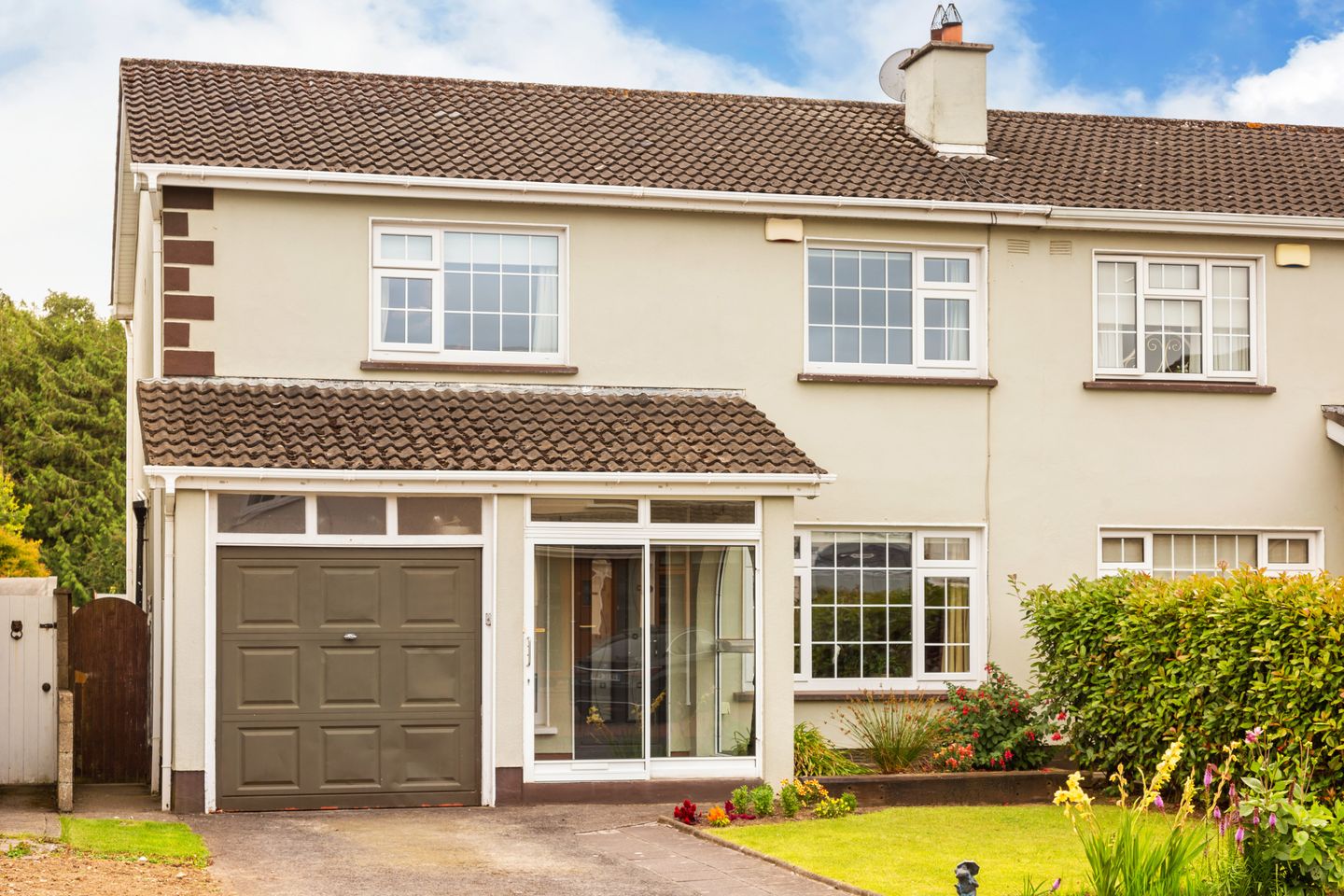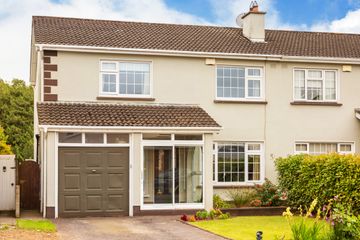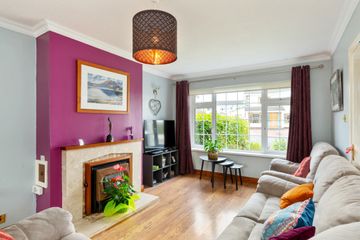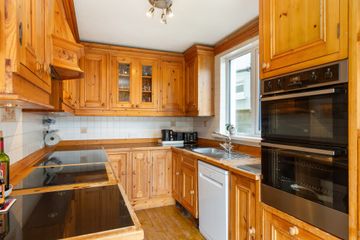




148 Crodaun Forest Park, Celbridge, Co. Kildare, W23WY27
€490,000
- Price per m²:€3,637
- Estimated Stamp Duty:€4,900
- Selling Type:By Private Treaty
- BER No:118663855
- Energy Performance:166.64 kWh/m2/yr
About this property
Highlights
- Semi-detached
- 4 bedrooms
- 3 bathrooms - new refurbished
- Garage suitable for conversion
- Dual fuel oil fire central heating
Description
*** Visit sherryfitz.ie to book a viewing or bid on this property*** Sherry Fitzgerald Brady O'Flaherty welcomes you to148 Crodaun Forest Park. Nestled within the sought-after Crodaun Forest Park development, this impressive four-bedroom semi-detached residence with an adjoining garage offers the perfect blend of space, privacy, and convenience. Tucked away in a peaceful cul-de-sac, the property enjoys a wonderful sense of seclusion while still being just moments from all the amenities Celbridge has to offer. Designed with family living in mind, this home boasts generous accommodation, a superb layout, and the benefit of a prime location in one of the area’s most desirable estates. Whether it’s enjoying the tranquillity of the surroundings, availing of the excellent local schools and facilities, or exploring the scenic beauty of nearby Castletown House and Gardens, this property presents an outstanding opportunity to secure your place in a vibrant and welcoming community. Porch 2.31m x 2.19m. Spacious porch with tiled flooring, sliding door, and composite front door, offering a warm and practical welcome to the home. Entrance Hall 5.39m x 2.00m. Bright hallway with laminate flooring, under-stairs storage, and access to a guest WC. Living Room / Dining 8.18m x 3.30m. Generous dual-aspect living space with Parkray fire back boiler, ceiling coving, laminate flooring, ceiling rose, and windows to both front and rear. Kitchen 5.81m x 4.41m. Featuring a solid pine rustic kitchen with granite countertops, tiled splashback, oven, and window to the side. Patio doors lead directly to the rear garden, flooding the space with natural light. Garage 4.69m x 2.31m. Attached garage, plumbed for washing machine and dryer. Offers excellent potential for conversion to an additional living space or home office. Landing 2.64m x 1.98m. Carpeted, with hot press (hot water cylinder), attic access, and storage. Bedroom 1 3.34m x 5.02m. Spacious double with extensive fitted wardrobes, over-bed storage, and laminate flooring. Ensuite 1.00m x 2.34m. Fully tiled with shower (glass door) and vanity wash hand basin. Bedroom 2 4.73m x 3.30m. Double bedroom to the front with laminate flooring and fitted wardrobes. Bedroom 3 3.36m x 3.30m. Double bedroom with laminate flooring and fitted wardrobes. Bedroom 4 3.65m x 2.34m. Large single bedroom with fitted wardrobes and carpet flooring. Bathroom 2.00m x 1.98m. Fully tiled with WC, vanity wash hand basin, and mains water shower with mosaic tiling detail. Includes tiled floor and walls, chrome towel rail, and spotlights to ceiling. Outside Rear garden with patio and lawn, ideal for outdoor entertaining and family enjoyment.
The local area
The local area
Sold properties in this area
Stay informed with market trends
Local schools and transport
Learn more about what this area has to offer.
School Name | Distance | Pupils | |||
|---|---|---|---|---|---|
| School Name | Aghards National School | Distance | 710m | Pupils | 665 |
| School Name | Scoil Naomh Bríd | Distance | 1.6km | Pupils | 258 |
| School Name | Scoil Na Mainistreach | Distance | 1.7km | Pupils | 460 |
School Name | Distance | Pupils | |||
|---|---|---|---|---|---|
| School Name | St Raphaels School Celbridge | Distance | 1.8km | Pupils | 97 |
| School Name | Primrose Hill National School | Distance | 2.0km | Pupils | 113 |
| School Name | North Kildare Educate Together National School | Distance | 2.5km | Pupils | 435 |
| School Name | St. Patrick's Primary School | Distance | 2.6km | Pupils | 384 |
| School Name | Leixlip Etns | Distance | 2.7km | Pupils | 179 |
| School Name | Maynooth Educate Together National School | Distance | 3.0km | Pupils | 412 |
| School Name | Scoil Eoin Phóil | Distance | 3.0km | Pupils | 272 |
School Name | Distance | Pupils | |||
|---|---|---|---|---|---|
| School Name | Salesian College | Distance | 680m | Pupils | 842 |
| School Name | Celbridge Community School | Distance | 690m | Pupils | 714 |
| School Name | St Wolstans Community School | Distance | 2.5km | Pupils | 820 |
School Name | Distance | Pupils | |||
|---|---|---|---|---|---|
| School Name | Coláiste Chiaráin | Distance | 3.1km | Pupils | 638 |
| School Name | Confey Community College | Distance | 3.7km | Pupils | 911 |
| School Name | Maynooth Community College | Distance | 4.8km | Pupils | 962 |
| School Name | Maynooth Post Primary School | Distance | 4.9km | Pupils | 1018 |
| School Name | Gaelcholáiste Mhaigh Nuad | Distance | 4.9km | Pupils | 129 |
| School Name | Adamstown Community College | Distance | 5.8km | Pupils | 980 |
| School Name | Lucan Community College | Distance | 6.3km | Pupils | 966 |
Type | Distance | Stop | Route | Destination | Provider | ||||||
|---|---|---|---|---|---|---|---|---|---|---|---|
| Type | Bus | Distance | 230m | Stop | Crodaun Forest Park | Route | L59 | Destination | River Forest | Provider | Dublin Bus |
| Type | Bus | Distance | 230m | Stop | Crodaun Forest Park | Route | W6 | Destination | Community College | Provider | Go-ahead Ireland |
| Type | Bus | Distance | 230m | Stop | Crodaun Forest Park | Route | C4 | Destination | Maynooth | Provider | Dublin Bus |
Type | Distance | Stop | Route | Destination | Provider | ||||||
|---|---|---|---|---|---|---|---|---|---|---|---|
| Type | Bus | Distance | 230m | Stop | Crodaun Forest Park | Route | X27 | Destination | Salesian College | Provider | Dublin Bus |
| Type | Bus | Distance | 230m | Stop | Crodaun Forest Park | Route | C6 | Destination | Maynooth | Provider | Dublin Bus |
| Type | Bus | Distance | 230m | Stop | Crodaun Forest Park | Route | X28 | Destination | Salesian College | Provider | Dublin Bus |
| Type | Bus | Distance | 250m | Stop | Crodaun Forest Park | Route | C4 | Destination | Ringsend Road | Provider | Dublin Bus |
| Type | Bus | Distance | 250m | Stop | Crodaun Forest Park | Route | X28 | Destination | Ucd Belfield | Provider | Dublin Bus |
| Type | Bus | Distance | 250m | Stop | Crodaun Forest Park | Route | W6 | Destination | The Square | Provider | Go-ahead Ireland |
| Type | Bus | Distance | 250m | Stop | Crodaun Forest Park | Route | C6 | Destination | Ringsend Road | Provider | Dublin Bus |
Your Mortgage and Insurance Tools
Check off the steps to purchase your new home
Use our Buying Checklist to guide you through the whole home-buying journey.
Budget calculator
Calculate how much you can borrow and what you'll need to save
BER Details
BER No: 118663855
Energy Performance Indicator: 166.64 kWh/m2/yr
Statistics
- 19/10/2025Entered
- 6,329Property Views
Similar properties
€470,000
15 Priory Green, St Raphaels Manor, Celbridge, Co. Kildare, W23W0194 Bed · 3 Bath · Semi-D€485,000
7 Castletown Lawn, Castletown, Celbridge, Co. Kildare, W23V1844 Bed · 2 Bath · Detached€495,000
183 Woodview, Castletown, Celbridge, Co. Kildare, W23X3384 Bed · 3 Bath · Semi-D€495,000
28 Crodaun Forest Park, Celbridge, Co. Kildare, W23XY134 Bed · 2 Bath · Semi-D
€510,000
17 The Park, Oldtown Mill, Celbridge, Co. Kildare, W23X9224 Bed · 3 Bath · Semi-D€525,000
56 The Lawn, Oldtown Mill, Celbridge, Co. Kildare, W23N7634 Bed · 3 Bath · Semi-D€525,000
36 Thornhill Gardens, Celbridge, Co. Kildare, W23VN514 Bed · 3 Bath · Semi-D€535,000
3 The Way, Hazelhatch Park, Celbridge, Co. Kildare, W23D8804 Bed · 3 Bath · Semi-D€535,000
21 The Orchard, Oldtown Mill, W23V5994 Bed · 3 Bath · Semi-D€545,000
6 Priory Green, St Raphael`s Manor, Celbridge, Co. Kildare, W23A7254 Bed · 3 Bath · Semi-D€575,000
1 The Court, Wolstan Haven, Celbridge, Co. Kildare, W23RV044 Bed · 3 Bath · Semi-D€625,000
4 Bed Semi-Detached House, Harpur Lane, Harpur Lane , Leixlip, Co. Kildare4 Bed · 3 Bath · Semi-D
Daft ID: 16206757
