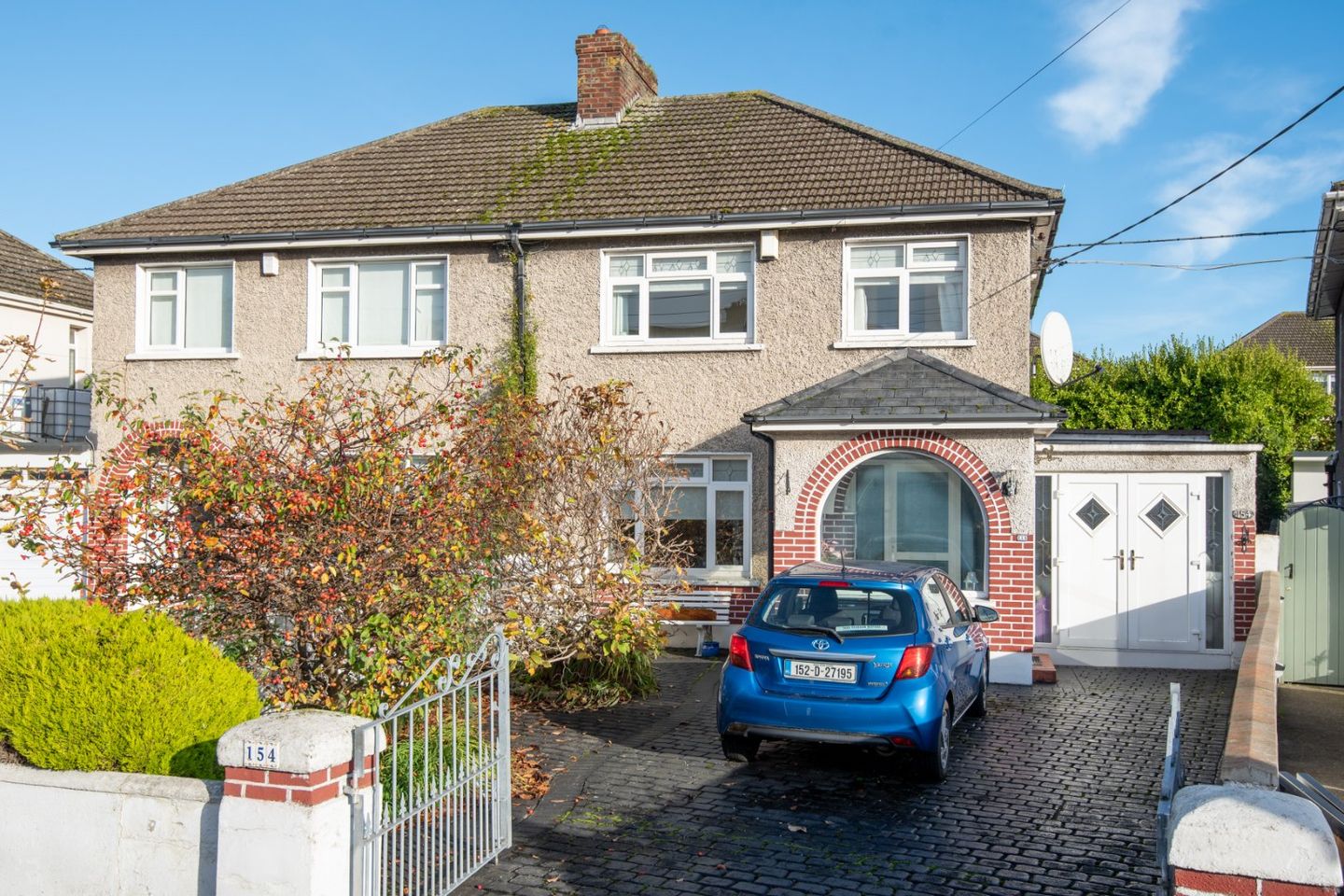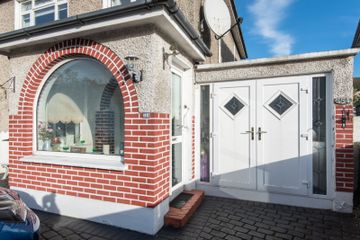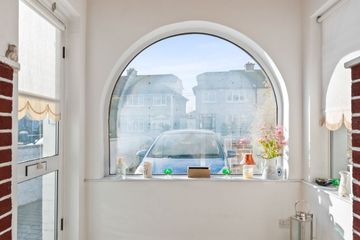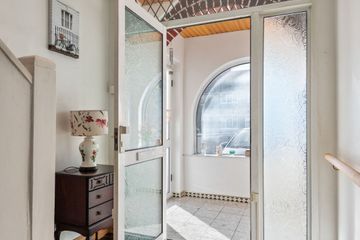



154 Collins Park, Beaumont, Dublin 9, D09CR68
€525,000
- Price per m²:€4,233
- Estimated Stamp Duty:€5,250
- Selling Type:By Private Treaty
- BER No:118515261
- Energy Performance:268.25 kWh/m2/yr
About this property
Highlights
- Three-bedroom family home - Ready to go.
- Private north-east facing rear garden.
- Gas-fired central heating (GFCH). (Boiler located in bedroom three)
- Off-street parking to front driveway.
- Sought-after location near Beaumont Hospital & DCU.
Description
DNG are delighted to present 154 Collins Park, a wonderfully maintained three-bedroom family home ideally positioned in this ever-popular and mature residential location. This charming property offers a superb balance of spacious living accommodation, modern conveniences, and excellent potential for further enhancement. Upon entering, you’re greeted by a large and inviting porch with tiled flooring and a distinctive brick archway – the perfect introduction to this warm and welcoming home. The entrance hallway is bright and spacious, featuring tiled flooring and providing access to the main living areas. To the left lies a comfortable front living room, complete with wooden flooring and an open fireplace, ideal for relaxing evenings by the fire. Sliding doors open to a second reception room, featuring another fireplace with a gas insert and continuing the wooden flooring. From here, sliding doors lead into a tiled conservatory, which overlooks the private north-east facing rear garden, offering a tranquil space to enjoy the outdoors in all seasons. The kitchen is well-appointed with both eye and floor level units, tiled flooring, and handy under-stair storage. French doors open directly to the rear garden, filling the space with natural light. Just off the kitchen, you step down into a utility area, perfect for a washing machine and additional storage, which in turn leads to the downstairs bathroom, featuring a walk-in shower, W.C., W.H.B., and a heated towel radiator. A cleverly designed storage room lies beyond the bathroom, housing the fuse box and meter, and includes double doors providing direct access to the front driveway. Upstairs, the landing features carpet flooring and access to attic storage. There are three bedrooms in total, two generous doubles and one single, all with built-in wardrobes. The rear bedroom enjoys peaceful views of the garden, while the two front bedrooms benefit from abundant natural light. A fully tiled family bathroom with bath, W.C. and W.H.B. completes the accommodation. Outside, the property boasts off-street parking to the front and a low-maintenance private rear garden, ideal for outdoor dining or gardening enthusiasts. Collins Park is a mature and highly regarded residential area situated just off Collins Avenue, within easy reach of a wealth of local amenities. Residents enjoy convenient access to Beaumont Hospital, DCU, and a choice of excellent primary and secondary schools. There are local shops, cafés, and sports clubs all within walking distance, while nearby Artane Castle and Omni Shopping Centre offer further retail options. The area is well served by public transport, with several Dublin Bus routes providing quick access to the city centre, and the M1/M50 motorways and Dublin Airport are also easily reached. It’s an ideal setting for families and professionals alike, combining suburban tranquillity with city convenience. Porch Spacious and welcoming porch with tiled flooring and an attractive brick archway, offering a charming first impression. Entrance Hallway Bright and inviting hallway with tiled flooring, providing access to the main living areas. Living Room 3.36m x 3.85m. Front-facing reception room with wooden flooring and an open fireplace, ideal for cosy evenings. Family Room 4.03m x 3.46m. Spacious second living area with a gas fireplace and sliding doors leading to the conservatory. Conservatory 3.24m x 3.09m. Tiled-floor conservatory overlooking the private rear garden, accessed via sliding doors. Kitchen 3.96m x 2.40m. Fitted kitchen with tiled flooring, eye and floor level units, and French doors opening to the rear garden. Utility/Laundry Room 3.33m x 2.39m. Practical utility space with storage and room for appliances, located just off the kitchen. Downstairs bathroom 2.69m x 2.16m. Fully tiled bathroom with walk-in shower, W.C., W.H.B., and heated towel radiator. Storage Convenient storage room housing the fuse box and meter, with double doors opening to the front driveway. Bedroom One (Rear) 4.09m x 3.34m. Generous double bedroom overlooking the rear garden, featuring floor-to-ceiling built-in wardrobes. Bedroom Two (Front) 3.50m x 3.34m. Bright double bedroom to the front with laminated flooring and built-in wardrobes. Bedroom Three (Front) 2.40m x 2.28m. Single bedroom with laminated flooring, built-in wardrobes, and front aspect window. Rear Garden Private north-east facing rear garden with mature planting, and excellent outdoor potential.
The local area
The local area
Sold properties in this area
Stay informed with market trends
Local schools and transport

Learn more about what this area has to offer.
School Name | Distance | Pupils | |||
|---|---|---|---|---|---|
| School Name | St. Fiachra's Junior School | Distance | 740m | Pupils | 582 |
| School Name | St Fiachras Sns | Distance | 820m | Pupils | 633 |
| School Name | St David's Boys National School | Distance | 920m | Pupils | 278 |
School Name | Distance | Pupils | |||
|---|---|---|---|---|---|
| School Name | Our Lady Of Consolation National School | Distance | 1.0km | Pupils | 308 |
| School Name | St Paul's Special School | Distance | 1.1km | Pupils | 54 |
| School Name | Scoil Mhuire Marino | Distance | 1.1km | Pupils | 342 |
| School Name | Scoil Chiaráin Cbs | Distance | 1.1km | Pupils | 159 |
| School Name | St Vincent De Paul Infant School | Distance | 1.2km | Pupils | 354 |
| School Name | St Vincent De Paul Senior School | Distance | 1.2km | Pupils | 297 |
| School Name | Beaumont Hospital School | Distance | 1.2km | Pupils | 7 |
School Name | Distance | Pupils | |||
|---|---|---|---|---|---|
| School Name | Maryfield College | Distance | 690m | Pupils | 546 |
| School Name | Our Lady Of Mercy College | Distance | 700m | Pupils | 379 |
| School Name | St. David's College | Distance | 700m | Pupils | 505 |
School Name | Distance | Pupils | |||
|---|---|---|---|---|---|
| School Name | Ellenfield Community College | Distance | 900m | Pupils | 103 |
| School Name | Ardscoil Ris | Distance | 1.3km | Pupils | 560 |
| School Name | Plunket College Of Further Education | Distance | 1.3km | Pupils | 40 |
| School Name | Clonturk Community College | Distance | 1.3km | Pupils | 939 |
| School Name | Mount Temple Comprehensive School | Distance | 1.4km | Pupils | 899 |
| School Name | Rosmini Community School | Distance | 1.5km | Pupils | 111 |
| School Name | Dominican College Griffith Avenue. | Distance | 1.6km | Pupils | 807 |
Type | Distance | Stop | Route | Destination | Provider | ||||||
|---|---|---|---|---|---|---|---|---|---|---|---|
| Type | Bus | Distance | 280m | Stop | Celtic Park Road | Route | N4 | Destination | Point Village | Provider | Dublin Bus |
| Type | Bus | Distance | 280m | Stop | Celtic Park Road | Route | 14 | Destination | Dundrum Luas | Provider | Dublin Bus |
| Type | Bus | Distance | 280m | Stop | Celtic Park Road | Route | 14 | Destination | D'Olier Street | Provider | Dublin Bus |
Type | Distance | Stop | Route | Destination | Provider | ||||||
|---|---|---|---|---|---|---|---|---|---|---|---|
| Type | Bus | Distance | 300m | Stop | The Yard | Route | 14 | Destination | D'Olier Street | Provider | Dublin Bus |
| Type | Bus | Distance | 300m | Stop | The Yard | Route | N4 | Destination | Point Village | Provider | Dublin Bus |
| Type | Bus | Distance | 300m | Stop | The Yard | Route | 14 | Destination | Dundrum Luas | Provider | Dublin Bus |
| Type | Bus | Distance | 310m | Stop | Celtic Park Road | Route | N4 | Destination | Blanchardstown Sc | Provider | Dublin Bus |
| Type | Bus | Distance | 310m | Stop | Celtic Park Road | Route | 14 | Destination | Beaumont | Provider | Dublin Bus |
| Type | Bus | Distance | 360m | Stop | Belton Park Road | Route | 14 | Destination | Beaumont | Provider | Dublin Bus |
| Type | Bus | Distance | 360m | Stop | Belton Park Road | Route | N4 | Destination | Blanchardstown Sc | Provider | Dublin Bus |
Your Mortgage and Insurance Tools
Check off the steps to purchase your new home
Use our Buying Checklist to guide you through the whole home-buying journey.
Budget calculator
Calculate how much you can borrow and what you'll need to save
BER Details
BER No: 118515261
Energy Performance Indicator: 268.25 kWh/m2/yr
Statistics
- 6,285Property Views
- 10,245
Potential views if upgraded to a Daft Advantage Ad
Learn How
Similar properties
€475,000
30 Coolrua Drive, Beaumont, Beaumont, Dublin 9, D09Y0233 Bed · 2 Bath · Semi-D€480,000
26 Magenta Hall, Santry, Santry, Dublin 9, D09HF603 Bed · 1 Bath · Semi-D€485,000
37 Belton Park Avenue, Dublin 9, Donnycarney, Dublin 9, D09P6F53 Bed · 1 Bath · Terrace€485,000
42 Shanliss Way, Dublin 9, Whitehall, Dublin 9, D09X4X93 Bed · 1 Bath · Semi-D
€495,000
58 Clanawley Road, Killester, Dublin 5, D05FF853 Bed · 2 Bath · End of Terrace€495,000
16 Oak Lawn, Royal Oak, Santry, Dublin 9, D09N9W04 Bed · 2 Bath · Semi-D€495,000
126 Shanliss Avenue, Dublin 9, Santry, Dublin 9, D09E9C53 Bed · 2 Bath · Semi-D€495,000
69 Lorcan Road, Santry, Santry, Dublin 9, D09V5243 Bed · 2 Bath · Semi-D€495,000
22 Chanel Avenue, Artane, Dublin 5, D05C4E23 Bed · 1 Bath · Terrace€495,000
317 Gracepark Manor, Drumcondra, Dublin 9, D09PN473 Bed · 2 Bath · Apartment€500,000
223 Grace Park Heights, Dublin 9, Drumcondra, Dublin 9, D09R2W43 Bed · 2 Bath · Semi-D€500,000
60 Grace Park Meadows, Drumcondra, Dublin 9, D09Y9F73 Bed · 2 Bath · Semi-D
Daft ID: 16013888

