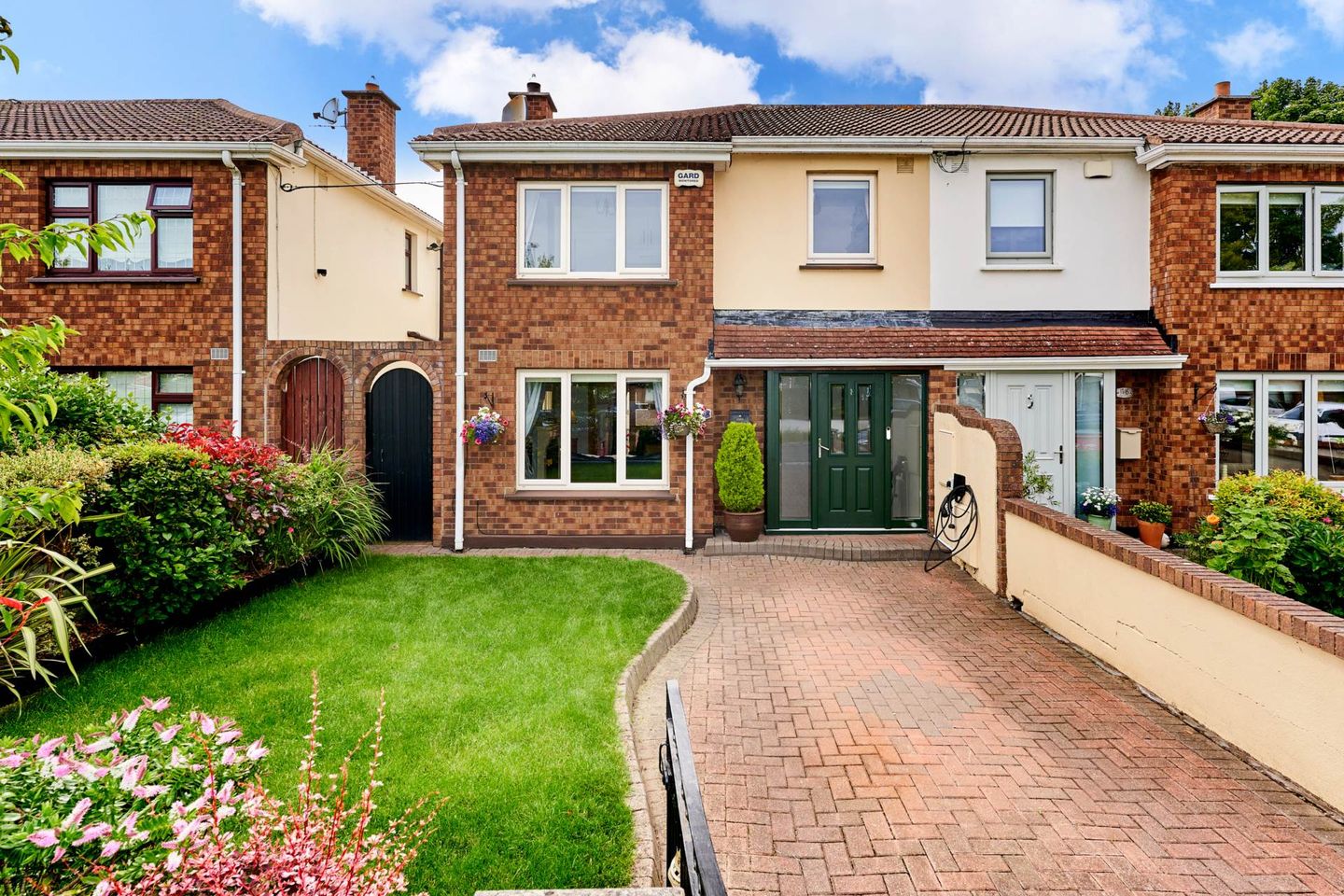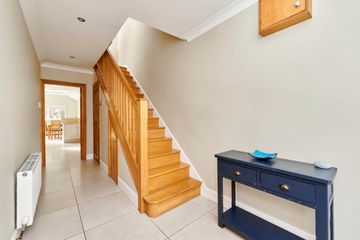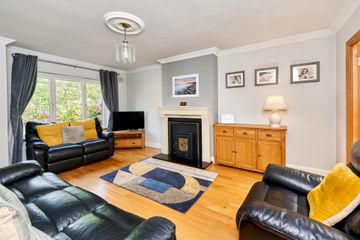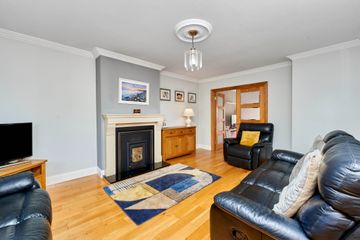



18 Oaktree Avenue, Castleknock, Dublin 15, Castleknock, Dublin 15, D15A2HA
€650,000
- Price per m²:€5,200
- Estimated Stamp Duty:€6,500
- Selling Type:By Private Treaty
- BER No:107256208
- Energy Performance:140.51 kWh/m2/yr
Make your move
Open Viewings
- Sat, 08/1111:30 - 12:00
About this property
Highlights
- Superb four bedroom family home
- Extended to the rear
- Attic conversion
- South westerly rear aspect
- Turn key condition
Description
Floor area approx.125 sqm/ sq.ft 1345 Flynn Estate Agents are delighted to introduce this exceptional four bedroom home to the market. Number 18 Oaktree Avenue is situated in a quiet cul de sac located just off Carpenterstown Avenue. Presented in walk-in condition and enjoying a sought after south westerly aspect to the rear this superb home is certain to attract broad interest. Accommodation briefly comprises welcoming entrance hallway, lounge with feature fireplace and large bay window, dining room with double doors to rear garden, Fitted/extended kitchen with access to garden, downstairs WC and additional storage. Upstairs consists of four generously proportioned bedrooms with master ensuite, the large family bathroom with electric shower completes the first floor. The property further benefits from an attic conversion providing additional storage space. The sunny rear garden is low maintenance and a brick built shed offers excellent storage. This superb location is only minutes away from all local amenities and services including Castleknock Station, Laurel Lodge Shopping Centre, the M50/N3 Motorway, and a host of local amenities such as schools, shops, and frequent public transport links to the city centre. Viewing is highly recommended! Accommodation Entrance Hall - 1.9m (6'3") x 5.43m (17'10") Tiled floor, alarm panel, understairs storage, Guest W.C Lounge - 3.81m (12'6") x 5.43m (17'10") Solid wood floor, feature fireplace with wood burning stove, ornate ceiling cornice and coving detail, double doors through to dining room / play room. Dining Room / Family Room - 2.67m (8'9") x 3.62m (11'11") Solid wood floor, patio doors to garden Kitchen - 3.04m (10'0") x 4.28m (14'1") Tiled floor, shaker style floor and wall units, quartz countertop, integrated double oven, integrated fridge / freezer, Siemens hob, integrated dishwasher Kitchen Extension - 3.04m (10'0") x 4.17m (13'8") Tiled floor, access to rear garden Guest W.C - 0.74m (2'5") x 1.51m (4'11") Tiled floor, W.c, wash hand basin Landing - 4.09m (13'5") x 2.67m (8'9") Wood effect laminate flooring, recessed lighting, hotpress Master Bedroom - 3.32m (10'11") x 3.92m (12'10") Wood effect laminate flooring, fitted wardrobes and shelving, overlooking front garden Ensuite - 2.31m (7'7") x 1.01m (3'4") Fully tiled, w.c, wash hand basin, shower, recessed lighting Bedroom 2 - 2.39m (7'10") x 2.59m (8'6") Wood effect laminate flooring, bespoke bed and fitted shelving, overlooking front garden Bedroom 3 - 2.67m (8'9") x 30.12m (98'10") Wood effect laminate flooring, overlooking rear garden Bedroom 4 - 3.04m (10'0") x 3.11m (10'2") Wood effect laminate flooring, fitted wardrobes, overlooking rear garden Bathroom - 1.62m (5'4") x 2.08m (6'10") Fully tiled, w.c, wash hand basin, electric power shower, Jacuzzi bath Attic Conversion Velux wndow, recessed lighting, undereaves storage Property Reference :OaC106
The local area
The local area
Sold properties in this area
Stay informed with market trends
Local schools and transport

Learn more about what this area has to offer.
School Name | Distance | Pupils | |||
|---|---|---|---|---|---|
| School Name | Scoil Thomáis | Distance | 240m | Pupils | 640 |
| School Name | St Francis Xavier Senior School | Distance | 670m | Pupils | 376 |
| School Name | St Francis Xavier J National School | Distance | 750m | Pupils | 388 |
School Name | Distance | Pupils | |||
|---|---|---|---|---|---|
| School Name | Scoil Bhríde Cailíní | Distance | 970m | Pupils | 231 |
| School Name | Scoil Bhríde Buachaillí | Distance | 970m | Pupils | 209 |
| School Name | Castleknock Educate Together National School | Distance | 1.2km | Pupils | 409 |
| School Name | St Brigids Mxd National School | Distance | 1.2km | Pupils | 878 |
| School Name | Castleknock National School | Distance | 1.3km | Pupils | 199 |
| School Name | Gaelscoil Oilibhéir | Distance | 1.6km | Pupils | 264 |
| School Name | St Mochta's Clonsilla | Distance | 1.7km | Pupils | 835 |
School Name | Distance | Pupils | |||
|---|---|---|---|---|---|
| School Name | Castleknock Community College | Distance | 870m | Pupils | 1290 |
| School Name | Castleknock College | Distance | 1.2km | Pupils | 775 |
| School Name | Edmund Rice College | Distance | 1.5km | Pupils | 813 |
School Name | Distance | Pupils | |||
|---|---|---|---|---|---|
| School Name | Scoil Phobail Chuil Mhin | Distance | 1.7km | Pupils | 1013 |
| School Name | Luttrellstown Community College | Distance | 1.9km | Pupils | 998 |
| School Name | Eriu Community College | Distance | 1.9km | Pupils | 194 |
| School Name | The King's Hospital | Distance | 2.0km | Pupils | 703 |
| School Name | Mount Sackville Secondary School | Distance | 2.5km | Pupils | 654 |
| School Name | Blakestown Community School | Distance | 2.6km | Pupils | 521 |
| School Name | Rath Dara Community College | Distance | 2.8km | Pupils | 297 |
Type | Distance | Stop | Route | Destination | Provider | ||||||
|---|---|---|---|---|---|---|---|---|---|---|---|
| Type | Bus | Distance | 90m | Stop | Carpenterstown Ave | Route | 37 | Destination | Blanchardstown Sc | Provider | Dublin Bus |
| Type | Bus | Distance | 90m | Stop | Carpenterstown Ave | Route | 70n | Destination | Tyrrelstown | Provider | Nitelink, Dublin Bus |
| Type | Bus | Distance | 100m | Stop | Maple Glen | Route | 37 | Destination | Bachelor's Walk | Provider | Dublin Bus |
Type | Distance | Stop | Route | Destination | Provider | ||||||
|---|---|---|---|---|---|---|---|---|---|---|---|
| Type | Bus | Distance | 100m | Stop | Maple Glen | Route | 37 | Destination | Wilton Terrace | Provider | Dublin Bus |
| Type | Bus | Distance | 100m | Stop | Oaktree Avenue | Route | 70n | Destination | Tyrrelstown | Provider | Nitelink, Dublin Bus |
| Type | Bus | Distance | 100m | Stop | Oaktree Avenue | Route | 37 | Destination | Blanchardstown Sc | Provider | Dublin Bus |
| Type | Bus | Distance | 120m | Stop | Oaktree Avenue | Route | 37 | Destination | Wilton Terrace | Provider | Dublin Bus |
| Type | Bus | Distance | 120m | Stop | Oaktree Avenue | Route | 37 | Destination | Bachelor's Walk | Provider | Dublin Bus |
| Type | Bus | Distance | 160m | Stop | Oaktree Green | Route | 37 | Destination | Blanchardstown Sc | Provider | Dublin Bus |
| Type | Bus | Distance | 160m | Stop | Oaktree Green | Route | 70n | Destination | Tyrrelstown | Provider | Nitelink, Dublin Bus |
Your Mortgage and Insurance Tools
Check off the steps to purchase your new home
Use our Buying Checklist to guide you through the whole home-buying journey.
Budget calculator
Calculate how much you can borrow and what you'll need to save
BER Details
BER No: 107256208
Energy Performance Indicator: 140.51 kWh/m2/yr
Statistics
- 03/11/2025Entered
- 934Property Views
- 1,522
Potential views if upgraded to a Daft Advantage Ad
Learn How
Similar properties
€585,000
10 Limelawn Rise, Clonsilla, Dublin 15, D15K2H14 Bed · 3 Bath · Detached€585,000
7 Roselawn Way, Castleknock, Dublin 15, D15E0WF4 Bed · 2 Bath · Semi-D€590,000
42 Glenville Avenue, Clonsilla, Clonsilla, Dublin 15, D15K2KN4 Bed · 2 Bath · Semi-D€595,000
3 Roselawn View, Castleknock, Dublin 15, D15C43W4 Bed · 3 Bath · Semi-D
€635,000
4 Roselawn Court, Castleknock, Dublin 15, D15W5WH4 Bed · 3 Bath · Semi-D€635,000
4 Roselawn Court, Dublin 15, Castleknock, Dublin 15, D15W5WH4 Bed · 3 Bath · Semi-D€645,000
177 Roselawn Road, Castleknock, Dublin 15, D15K0YD5 Bed · 2 Bath · Semi-D€649,000
36 Pelletstown Avenue, Rathborne, Ashtown, Dublin 154 Bed · 4 Bath · Terrace€649,950
30 Camden Avenue, Royal Canal Park, Dublin 15, Co. Dublin, D15KRW24 Bed · 4 Bath · Terrace€670,000
21 Pelletstown Avenue, Royal Canal Park, Ashtown, Dublin 15, D15N79D5 Bed · 4 Bath · End of Terrace€675,000
6 Belleville, Blackhorse Avenue, Dublin 7, D07RF844 Bed · 3 Bath · End of Terrace
Daft ID: 16336847

