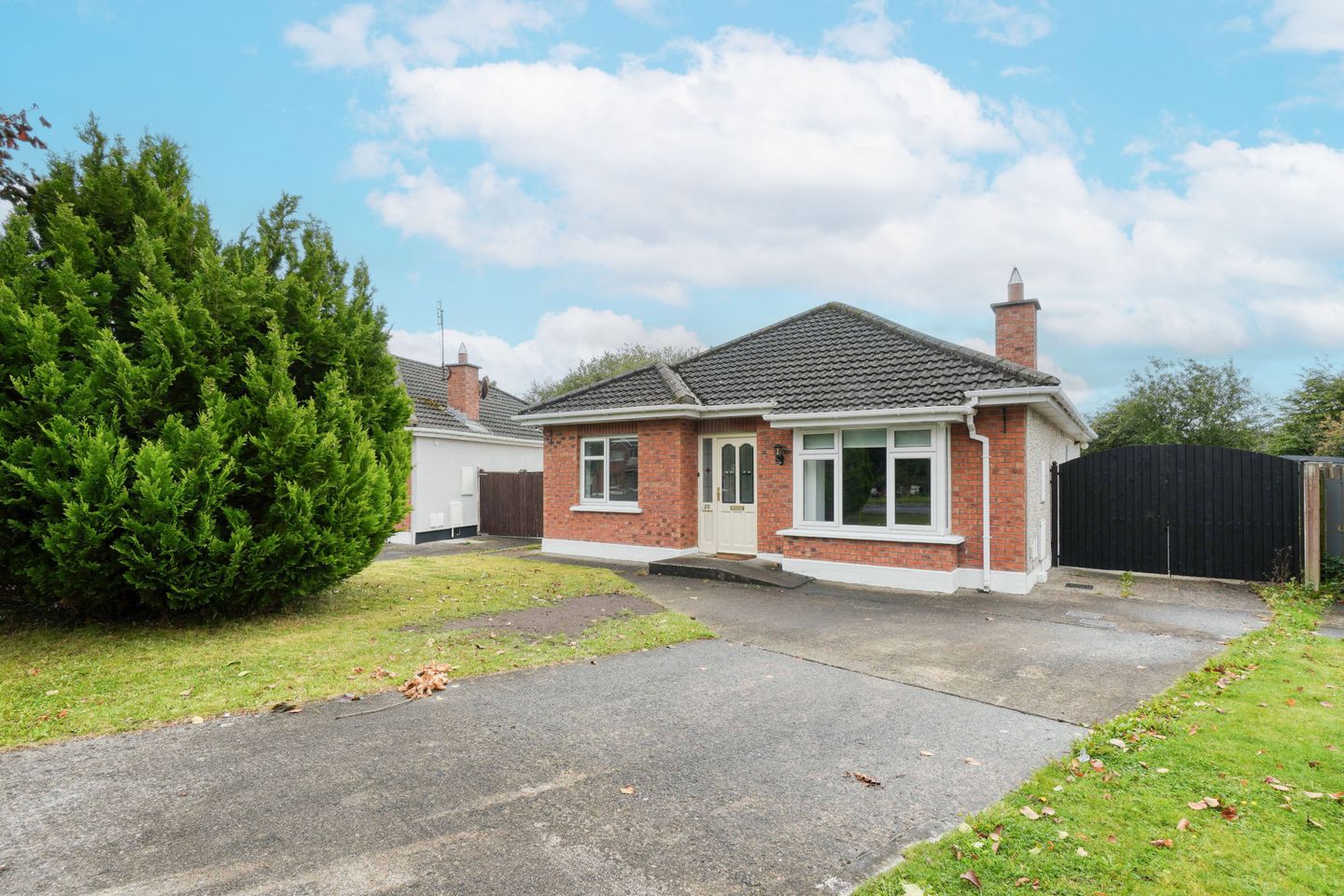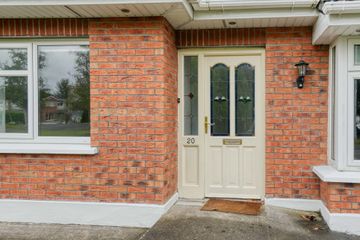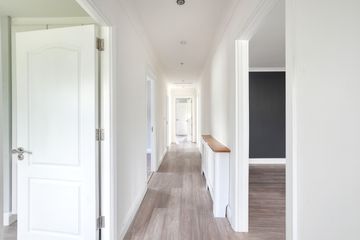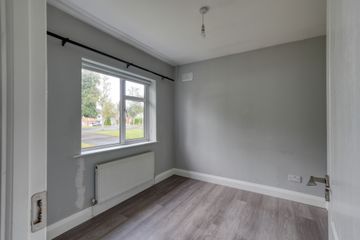



20 The Poplars,, Forest Park,, Portlaoise,, Co.Laois, R32A6W0
€350,000
- Estimated Stamp Duty:€3,500
- Selling Type:By Private Treaty
- BER No:105159438
- Energy Performance:209.09 kWh/m2/yr
About this property
Description
Sherry Fitzgerald Hyland Keating bring to the market, 20 The Poplars, Forest Park, Portlaoise Co.Laois. A charming three-bedroom detached bungalow situated in a mature and sought-after residential location. With a bright, well-laid-out interior, generous gardens, and excellent potential, this property offers an ideal opportunity for families, downsizers, or first-time buyers looking for a home in a prime neighbourhood. Entrance & Hallway The property is accessed via a welcoming front door with decorative glass panelling, leading into a bright hallway with wood-effect flooring. The long corridor provides access to all principal rooms, giving the home a seamless and practical flow. Living Room To the front of the house, the spacious living room features a large bay window that floods the room with natural light. A wood-burning stove set against a brick hearth creates a cosy focal point, while modern flooring and neutral décor make this a comfortable family space. Kitchen & Dining Room Located at the rear, the open-plan kitchen/dining area is tiled throughout for a sleek, low-maintenance finish. The kitchen is fitted with ample storage units and worktops, along with space for appliances. Sliding patio doors open directly onto the rear garden, creating a perfect indoor-outdoor connection for family living and entertaining. Bedrooms: Primary Bedroom: A generous double bedroom complete with fitted wardrobes and an en-suite bathroom for convenience. Bedroom Two: A bright double room with rear garden views, finished with wood-effect flooring. Bedroom Three: A cosy single/office room, ideal as a child’s bedroom, guest room, or home office. Bathrooms: Main Bathroom: Recently upgraded, featuring a stylish walk-in shower with rainfall head, subway-tiled walls, patterned floor tiling, and a contemporary vanity unit. En-Suite: Servicing the primary bedroom, this bathroom includes a shower, WC, and wash basin with neutral tiling. Exterior The property sits on a generous plot with both front and rear gardens. Front Garden: Laid in lawn with mature hedging for privacy and a driveway providing ample off-street parking. Rear Garden: A standout feature — large, enclosed, and mainly laid in lawn, perfect for families and outdoor enjoyment. It also includes a patio area, steel shed, and side access. Floor Area Approx. 88 sq. m. (947 sq. ft.) Key Features: Detached bungalow in mature residential setting Three bedrooms, including primary with en-suite Modern main bathroom with walk-in shower Spacious kitchen/dining with patio doors to garden Large enclosed rear garden with shed Off-street parking to front Walking distance to amenities Foyer 7.63 x 1.21m Living Room 5.23 x 3.47m Dining Room 3.30 x 3.32m Kitchen 3.04 x 2.85m Bathroom 2.26 x 0.70m Primary Bedroom 3.24 x 3.78m Bathroom 1.81 x 2.85m Bedroom 2.83 x 2.85m Bedroom 2.61 x 2.85m
The local area
The local area
Sold properties in this area
Stay informed with market trends
Local schools and transport
Learn more about what this area has to offer.
School Name | Distance | Pupils | |||
|---|---|---|---|---|---|
| School Name | The Kolbe Special School | Distance | 880m | Pupils | 44 |
| School Name | Maryborough National School | Distance | 990m | Pupils | 93 |
| School Name | Portlaoise Primary School | Distance | 1.1km | Pupils | 601 |
School Name | Distance | Pupils | |||
|---|---|---|---|---|---|
| School Name | Holy Family Senior School | Distance | 1.1km | Pupils | 643 |
| School Name | Portlaoise S S | Distance | 1.2km | Pupils | 119 |
| School Name | Portlaoise Educate Together National School | Distance | 1.4km | Pupils | 464 |
| School Name | Scoil Bhride National School | Distance | 2.2km | Pupils | 737 |
| School Name | Gaelscoil Phort Laoise | Distance | 2.2km | Pupils | 376 |
| School Name | Fraoch Mor National School | Distance | 4.2km | Pupils | 214 |
| School Name | Ratheniska National School | Distance | 5.8km | Pupils | 184 |
School Name | Distance | Pupils | |||
|---|---|---|---|---|---|
| School Name | St. Mary's C.b.s. | Distance | 890m | Pupils | 806 |
| School Name | Scoil Chriost Ri | Distance | 890m | Pupils | 802 |
| School Name | Dunamase College (coláiste Dhún Másc) | Distance | 1.3km | Pupils | 577 |
School Name | Distance | Pupils | |||
|---|---|---|---|---|---|
| School Name | Portlaoise College | Distance | 2.2km | Pupils | 952 |
| School Name | Mountmellick Community School | Distance | 9.2km | Pupils | 706 |
| School Name | Mountrath Community School | Distance | 14.3km | Pupils | 804 |
| School Name | Coláiste Íosagáin | Distance | 14.4km | Pupils | 1135 |
| School Name | Heywood Community School | Distance | 17.3km | Pupils | 748 |
| School Name | St Pauls Secondary School | Distance | 18.3km | Pupils | 790 |
| School Name | Clonaslee College | Distance | 19.4km | Pupils | 256 |
Type | Distance | Stop | Route | Destination | Provider | ||||||
|---|---|---|---|---|---|---|---|---|---|---|---|
| Type | Bus | Distance | 280m | Stop | Fielbrook | Route | Iw08 | Destination | Mountmellick | Provider | Pj Martley |
| Type | Bus | Distance | 280m | Stop | Fielbrook | Route | Iw08 | Destination | Tyndall College | Provider | Pj Martley |
| Type | Bus | Distance | 350m | Stop | Laois Education Centre | Route | 829 | Destination | Tullamore Hospital - Portlaoise Via Portarlinton | Provider | Slieve Bloom Coach Tours |
Type | Distance | Stop | Route | Destination | Provider | ||||||
|---|---|---|---|---|---|---|---|---|---|---|---|
| Type | Bus | Distance | 350m | Stop | Laois Education Centre | Route | 829 | Destination | Portlaoise - Tullamore Hospital Via Portarlington | Provider | Slieve Bloom Coach Tours |
| Type | Bus | Distance | 450m | Stop | Portlaoise Hospital | Route | 838 | Destination | Market Yard, Stop 10289 | Provider | Slieve Bloom Coach Tours |
| Type | Bus | Distance | 450m | Stop | Portlaoise Hospital | Route | Pl2 | Destination | Kilminchy Avenue | Provider | City Direct |
| Type | Bus | Distance | 450m | Stop | Portlaoise Hospital | Route | 858 | Destination | Portlaoise | Provider | Tfi Local Link Laois Offaly |
| Type | Bus | Distance | 450m | Stop | Portlaoise Hospital | Route | 834 | Destination | Portlaoise Kilminchy | Provider | Tfi Local Link Laois Offaly |
| Type | Bus | Distance | 450m | Stop | Portlaoise Hospital | Route | 827 | Destination | Derrycappagh House | Provider | Slieve Bloom Coach Tours |
| Type | Bus | Distance | 450m | Stop | Portlaoise Hospital | Route | 830 | Destination | Kilminchy | Provider | Slieve Bloom Coach Tours |
Your Mortgage and Insurance Tools
Check off the steps to purchase your new home
Use our Buying Checklist to guide you through the whole home-buying journey.
Budget calculator
Calculate how much you can borrow and what you'll need to save
A closer look
BER Details
BER No: 105159438
Energy Performance Indicator: 209.09 kWh/m2/yr
Statistics
- 27/09/2025Entered
- 2,976Property Views
- 4,851
Potential views if upgraded to a Daft Advantage Ad
Learn How
Similar properties
€325,000
Dublin Road, Portlaoise, Co. Laois, R32YD4E3 Bed · 2 Bath · Semi-D€325,000
23 The Garden Village, Portlaoise, Portlaoise, Co. Laois, R32DN4X4 Bed · 3 Bath · Detached€330,000
Wayside, Old Knockmay Road, Portlaoise, Co. Laois, R32TXD63 Bed · 2 Bath · Detached€330,000
3 The Crescent, Kilminchy, Kilminchy, Co. Laois, R32V0H14 Bed · 3 Bath · Detached
€335,000
Avoncliffe, Mountrath Road, Portlaoise, Co. Laois, R32YVE23 Bed · 2 Bath · Semi-D€335,000
26 Glenbarrow, Ballyfin Road, Portlaoise, Co. Laois, R32HCY94 Bed · 2 Bath · Bungalow€340,000
17 Lake Avenue, Kilminchy, Kilminchy, Co. Laois, R32E9A04 Bed · 3 Bath · Semi-D€340,000
5 Lake Grove, Kilminchy, Kilminchy, Co. Laois, R32XEF14 Bed · 3 Bath · Semi-D€349,000
44 Rockview Square, Rockview, Portlaoise, Co. Laois, R32EH9D4 Bed · 4 Bath · Semi-D€349,000
3 Lake Drive Mews, Lake Drive, Kilminchy, Kilminchy, Co. Laois, R32F24X4 Bed · 3 Bath · Semi-D€349,000
4 Lake Drive Mews, Lake Drive, Kilminchy, Kilminchy, Co. Laois, R32APF64 Bed · 3 Bath · Semi-D€350,000
13 Rankin'S Wood, Portlaoise, Portlaoise, Co. Laois, R32A6W83 Bed · 3 Bath · Semi-D
Daft ID: 16280836


