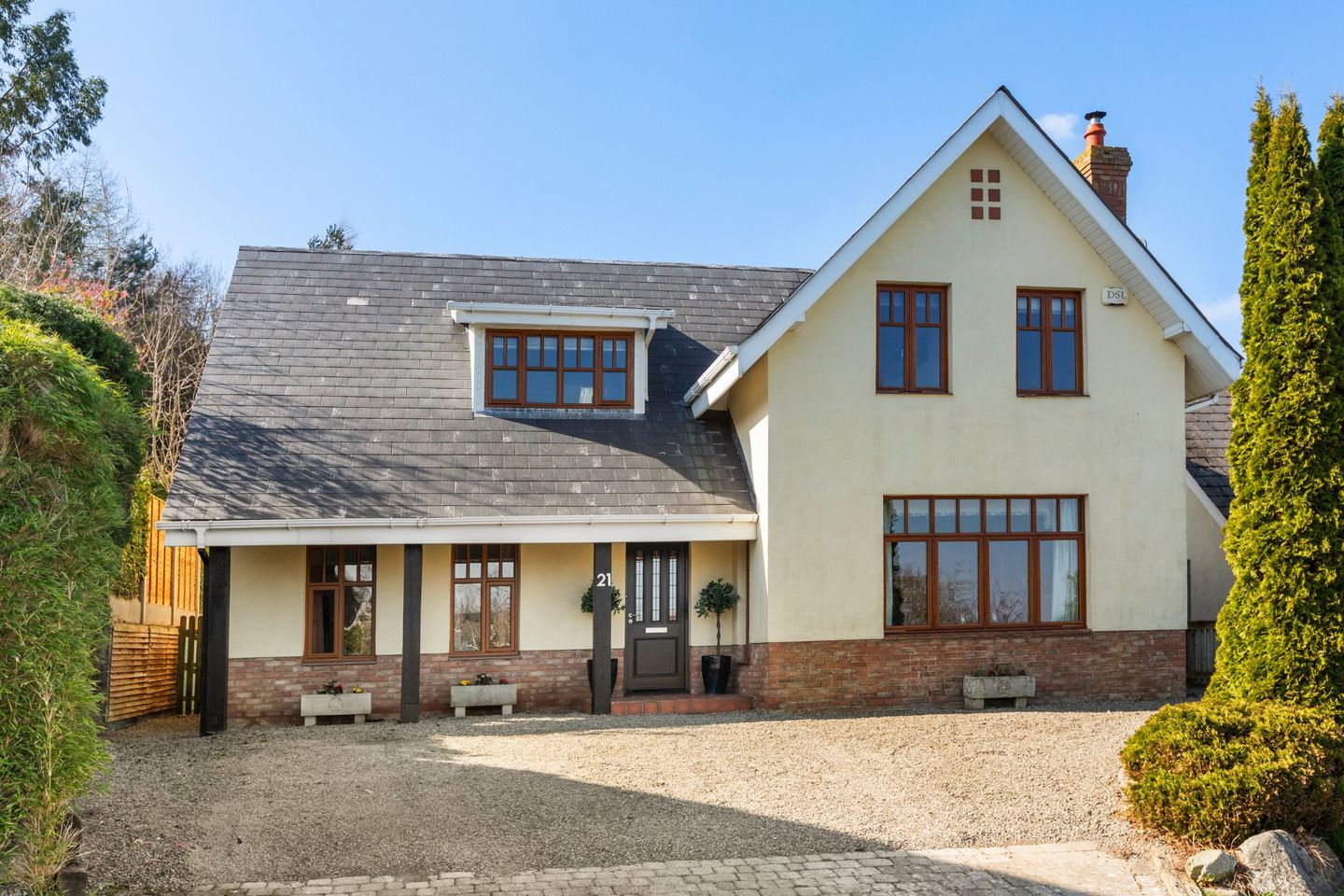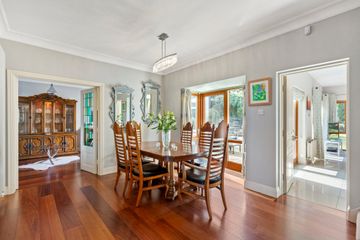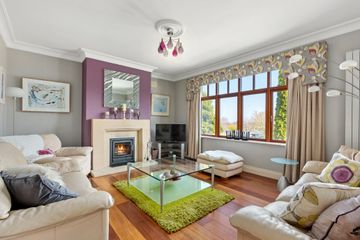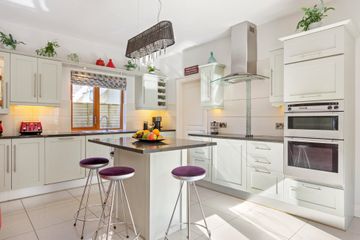



21 Brehon's Chair, Kellystown Road, Rathfarnham, Dublin 16, D16RX02
€1,195,000
- Price per m²:€6,425
- Estimated Stamp Duty:€13,900
- Selling Type:By Private Treaty
- BER No:118204296
- Energy Performance:148.71 kWh/m2/yr
About this property
Highlights
- G.F.C.H.
- Telephone, T.V. points & intercom
- Security Alarm
- Fiber Broadband
- Security gates to the front of the development operated by mobile phone and fob.
Description
Brehon’s Chair is a unique gated development, offering an exclusive enclave of luxurious detached homes crafted by Culfodda Homes. Set behind electronic gates, each distinctive property overlooks acres of meticulously maintained grounds, creating a safe, traffic-free environment that is ideal for families. This stunning four-bedroom family home is designed with both elegance and practicality in mind, featuring a spacious layout and an enviable private rear garden with a west-facing aspect. Flooded with natural light, the garden provides a serene haven, offering a sylvan outlook that enhances the sense of tranquillity. The house includes an entrance porch with stone floor tiling and custom-built storage that leads into a large, versatile space, currently used as a formal dining area. There are two additional reception rooms with contemporary stained glass double doors leading from either side of the central area. Both with views over the landscaped green and from the formal sitting room across the city scape to Howth head. There is a generous open-plan kitchen, breakfast, and family room that all overlook the sunny rear garden. The ground floor also features a guest WC, a utility room, and ample storage. Upstairs, you’ll find a generous principal bedroom which is ensuite and three other fine sized bedrooms as well as a large family bathroom. Additionally, there is an insulated home office nestled in the garden, perfect for remote work or personal use. The property occupies an elevated position within the development, offering panoramic views of the city and overlooking a landscaped green area to the front. The property boasts a spacious gravelled front garden, providing off-street parking for multiple cars side by side. Two gated side entrances lead to the wonderfully private and sunny rear garden, which is a true haven of tranquillity. The garden offers a beautiful sylvan outlook, and it is evident that the owners have a passion for gardening, with a meticulously maintained lawn surrounded by fully stocked flower beds that bring a vibrant display of colour, complemented by the soothing sounds of swaying trees in the breeze. This peaceful retreat is perfect for alfresco dining and relaxation. The garden also features a mature landscaped (tiered/sloping) area with double raised planting beds edged with sleepers and large rock formations/granite boulders, which back onto the original stone wall bordering the private grounds of St Columba's boarding school at the rear. Wide sweeping steps, edged with sleepers, lead to the highest point of the garden, where a fully insulated Seomra home office is nestled in, offering power and stunning views across Marlay Park to the city lights. For added convenience, the garden is equipped with outdoor lighting and sockets, enhancing its functionality for various activities. Located off Kellystown Road, just below the scenic rural settings of Three Rock and Ticknock, Brehon’s Chair is only 6 miles from the city centre and just minutes from Dundrum Town Centre. The luxurious accommodation is surrounded by acres of parkland in Marlay Park and offers access to a wonderful array of local services and amenities. These include The Grange, The Castle, and Milltown Golf Clubs, as well as Rathfarnham Castle and Park. For those who enjoy dining and shopping, the vibrant shops and restaurants in Dundrum and Rathfarnham Village are also close by. The area is well served by sought-after national and secondary schools, making it an ideal location for families. Outdoor enthusiasts will appreciate the proximity to the Dublin Mountains, offering countless opportunities for hill walking and outdoor activities. With easy access to the M50 and excellent public transport links, including a short drive to the Luas, commuting to the city centre is effortless. This is the dream home, both inside and out. Viewing is highly recommended. Hall/ Dining Room 3.29m x 2.46m. The entrance hall features built-in cloakroom cupboards and flows seamlessly into an elegant dining room. It is finished with hardwood Iroko teak floor, ceiling coving, and a bay window with Carlson doors that overlook the tranquil rear garden. Guest WC With porcelain tiles, and comprises WC, wash hand basin, a chrome heated towel rail, and convenient under-stairs storage. Living Room 4.15m x 4.93m. This formal reception room takes full advantage of the home’s elevated position, offering stunning views over the city and a playing green to the front. The room features ceiling coving, solid Iroko teak flooring, and a contemporary limestone fireplace with a multi fuel burning stove. Kitchen/Family Room 6.23m x 4.95m. This contemporary kitchen is finished with a porcelain floor, recessed lighting and fully fitted floor and eye-level units. It includes a double sink, integrated ceramic hob, extractor fan, Neff double oven, integrated fridge/freezer, integrated dishwasher, an island with pendant light overhead, and granite countertops. The room is bathed in natural light thanks to large windows surrounding the space, and a Carlson door leads to a sun-drenched decked patio. Utility Room 2.52m x 1.48m. The utility room is equipped with floor and eye-level units, a countertop, a stainless-steel sink, and is plumbed for a washing machine, there is a door out to the rear garden. Lounge 4.94m x 3.45m. The spacious landing area is filled with natural light from a window overlooking the deck and rear garden. It also includes a hot press for additional storage and carpeted flooring. Landing 6.46m x 2.91m. The spacious landing area is filled with natural light from a window overlooking the deck and rear garden. It also includes a hot press for additional storage and carpeted flooring. Bedroom 1 41.39m x 6.07m. A luxurious sized double room with dual aspects, this bedroom is bright and airy. It features carpet flooring and built-in wardrobes and dressing table with additional storage. There is a stunning view from this room and it also includes an ensuite shower room. Ensuite 1.73m x 2.85m. Fully tiled, the ensuite comprises a WC, wash hand basin, bidet and shower. A Velux roof light provides natural light and ventilation. Bedroom 2 3.50m x 5.00m. A double room with built-in wardrobes, carpet flooring, and two windows overlooking the rear garden and allows for added natural light. Bedroom 3 4.83m x 2.69m. A double room with carpet flooring and built-in wardrobes. Bedroom 4 3.16m x 2.18m. A single room with carpet flooring. Bathroom 3.16m x 2.18m. The large family bathroom is with porcelain tiles and features a WC, wash hand basin, bath, and a glass surround shower. The bathroom is illuminated by recessed lighting and two Velux roof lights. Garden Room 2.28m x 2.27m
The local area
The local area
Sold properties in this area
Stay informed with market trends
Local schools and transport
Learn more about what this area has to offer.
School Name | Distance | Pupils | |||
|---|---|---|---|---|---|
| School Name | Ballinteer Girls National School | Distance | 1.0km | Pupils | 224 |
| School Name | Our Ladys' Boys National School | Distance | 1.0km | Pupils | 201 |
| School Name | Whitechurch National School | Distance | 1.3km | Pupils | 199 |
School Name | Distance | Pupils | |||
|---|---|---|---|---|---|
| School Name | St Attractas Junior National School | Distance | 1.7km | Pupils | 338 |
| School Name | St Attracta's Senior School | Distance | 1.7km | Pupils | 353 |
| School Name | S N Naithi | Distance | 1.7km | Pupils | 231 |
| School Name | Divine Word National School | Distance | 2.0km | Pupils | 465 |
| School Name | Scoil Mhuire Ballyboden | Distance | 2.1km | Pupils | 210 |
| School Name | Edmondstown National School | Distance | 2.3km | Pupils | 81 |
| School Name | St Mary's Sandyford | Distance | 2.4km | Pupils | 244 |
School Name | Distance | Pupils | |||
|---|---|---|---|---|---|
| School Name | St Columba's College | Distance | 260m | Pupils | 351 |
| School Name | Ballinteer Community School | Distance | 1.7km | Pupils | 404 |
| School Name | Wesley College | Distance | 1.9km | Pupils | 950 |
School Name | Distance | Pupils | |||
|---|---|---|---|---|---|
| School Name | St Tiernan's Community School | Distance | 2.4km | Pupils | 367 |
| School Name | Rockbrook Park School | Distance | 2.4km | Pupils | 186 |
| School Name | Rosemont School | Distance | 2.6km | Pupils | 291 |
| School Name | Gaelcholáiste An Phiarsaigh | Distance | 3.0km | Pupils | 304 |
| School Name | Loreto High School, Beaufort | Distance | 3.1km | Pupils | 645 |
| School Name | Coláiste Éanna | Distance | 3.1km | Pupils | 612 |
| School Name | Goatstown Educate Together Secondary School | Distance | 3.1km | Pupils | 304 |
Type | Distance | Stop | Route | Destination | Provider | ||||||
|---|---|---|---|---|---|---|---|---|---|---|---|
| Type | Bus | Distance | 810m | Stop | Pine Valley | Route | 46n | Destination | Dundrum | Provider | Nitelink, Dublin Bus |
| Type | Bus | Distance | 810m | Stop | Pine Valley | Route | 16 | Destination | O'Connell Street | Provider | Dublin Bus |
| Type | Bus | Distance | 810m | Stop | Pine Valley | Route | 74 | Destination | Eden Quay | Provider | Dublin Bus |
Type | Distance | Stop | Route | Destination | Provider | ||||||
|---|---|---|---|---|---|---|---|---|---|---|---|
| Type | Bus | Distance | 810m | Stop | Pine Valley | Route | 16 | Destination | Dublin Airport | Provider | Dublin Bus |
| Type | Bus | Distance | 810m | Stop | Pine Valley | Route | S8 | Destination | Citywest | Provider | Go-ahead Ireland |
| Type | Bus | Distance | 820m | Stop | Pine Valley | Route | 16d | Destination | Ballinteer | Provider | Dublin Bus |
| Type | Bus | Distance | 820m | Stop | Pine Valley | Route | 16 | Destination | Ballinteer | Provider | Dublin Bus |
| Type | Bus | Distance | 820m | Stop | Pine Valley | Route | S8 | Destination | Dun Laoghaire | Provider | Go-ahead Ireland |
| Type | Bus | Distance | 820m | Stop | Pine Valley | Route | 74 | Destination | Dundrum | Provider | Dublin Bus |
| Type | Bus | Distance | 860m | Stop | Grange Hall | Route | 46n | Destination | Dundrum | Provider | Nitelink, Dublin Bus |
Your Mortgage and Insurance Tools
Check off the steps to purchase your new home
Use our Buying Checklist to guide you through the whole home-buying journey.
Budget calculator
Calculate how much you can borrow and what you'll need to save
BER Details
BER No: 118204296
Energy Performance Indicator: 148.71 kWh/m2/yr
Statistics
- 27/09/2025Entered
- 8,835Property Views
- 14,401
Potential views if upgraded to a Daft Advantage Ad
Learn How
Similar properties
€1,095,000
House Type C, Watson Place, Watson Place, Rathfarnham, Dublin 144 Bed · 4 Bath · Semi-D€1,095,000
Glenasmole, Dundrum Road, Dundrum, Dublin 14, D14X6C65 Bed · 3 Bath · Detached€1,100,000
26 Lavarna Grove, Terenure, Dublin 6w, D6WRY684 Bed · 2 Bath · Semi-D€1,100,000
4 Woodside Grove, Rathfarnham, Dublin 14, D14EK845 Bed · 1 Bath · Semi-D
€1,100,000
56 Marian Road, D14DX225 Bed · 2 Bath · Semi-D€1,150,000
Silverbook, Silverbrook, Silverbrook, Rathfarnham, Dublin 144 Bed · 4 Bath · Semi-D€1,150,000
10 Milltown Drive, Churchtown, Dublin 14, D14EC425 Bed · 2 Bath · House€1,150,000
29 Landscape Crescent, Churchtown, Dublin 14, D14DT735 Bed · 4 Bath · Detached€1,195,000
12 Sunbury Park, Dartry, Dublin 6, D06KX854 Bed · 4 Bath · House€1,200,000
4 Wasdale Park, Terenure, Terenure, Dublin 6, D06P2844 Bed · 2 Bath · Semi-D€1,250,000
1 Silverbrook, Silverbrook, Silverbrook, Rathfarnham, Dublin 144 Bed · 4 Bath · Semi-D€1,250,000
104 Rathfarnham Wood, Rathfarnham, Dublin 14, D14X4T25 Bed · 3 Bath · Detached
Daft ID: 15995043


