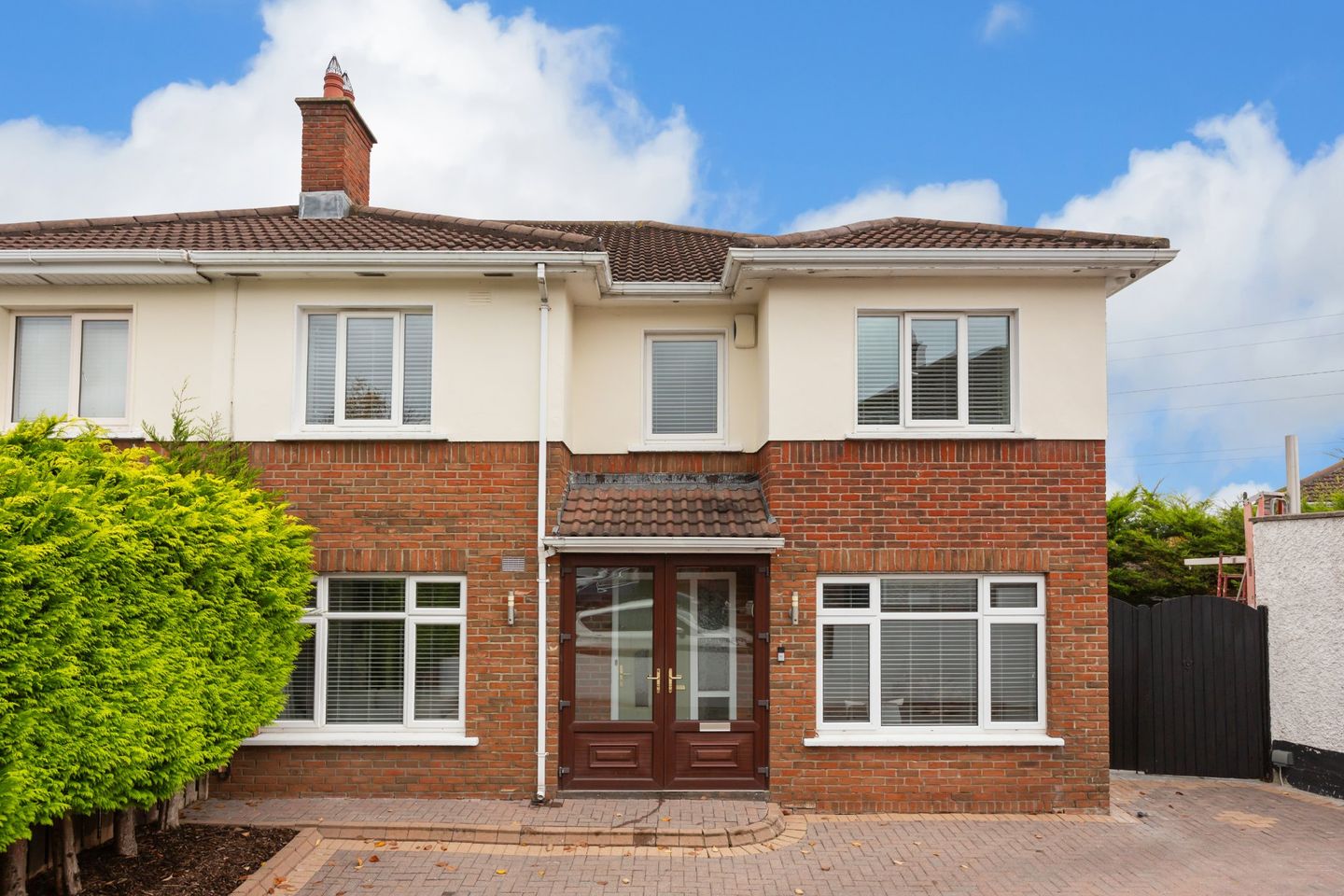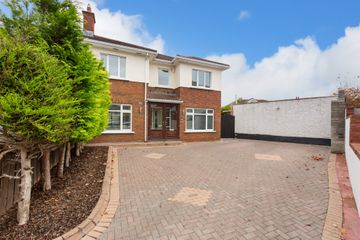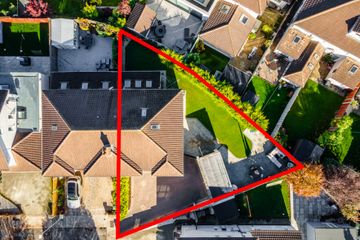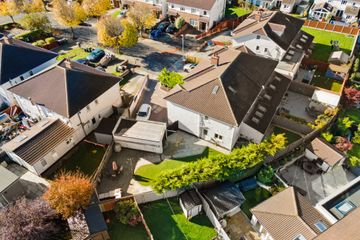



22 Woodstown Parade, Knocklyon, Dublin 16, D16X803
€795,000
- Price per m²:€4,676
- Estimated Stamp Duty:€7,950
- Selling Type:By Private Treaty
- BER No:118870039
- Energy Performance:158.56 kWh/m2/yr
About this property
Highlights
- Gas fired central heating
- Cable tv
- Broadband
- Alarm
Description
ON VIEW SATURDAY 1ST NOVEMBER 2025 12.30PM - 1PM Tucked into the corner of a quiet cul-de-sac, this striking double-fronted residence enjoys an enviable corner position, surrounded by beautifully landscaped gardens to the front and side. Offering an abundance of space, light, and style, this impressive home extends to approximately 170 sq. m following a substantial double-storey and rear extension completed in 2006. From the moment you step inside, you are greeted by a welcoming entrance hall that sets the tone for the generous proportions throughout. To either side, two elegant reception rooms offer versatility and charm, while to the rear, a bright open-plan kitchen and dining area seamlessly connects to a cosy TV/family room with double doors leading out to the sun-drenched garden. A practical utility room completes the ground floor layout. Upstairs, the home offers five spacious bedrooms, all beautifully presented, along with two family bathrooms. Every detail has been finished to a superb decorative standard, featuring marble and solid wood flooring, limestone and granite fireplaces, and recessed lighting throughout. Set on a generous corner site, the property boasts a larger-than-average garden that captures sunlight throughout the day. The outdoor space is thoughtfully designed with a granite patio and pathways, a manicured lawn, and mature trees providing natural privacy, perfect for entertaining or relaxing in peace. To the front there is a large driveway which provides off-street parking for many cars. A large, detached garage offers fantastic versatility, ideal as a workshop, home gym, or for additional storage. Entrance Hall 1.80m x 5.74m. A welcoming front porch with a tiled floor and double doors opens to the main hallway, featuring a guest WC, understairs storage, and elegant marble-tiled flooring. WC 0.78m x 2.00m Play Room 2.61m x 4.81m. Located to the front of the house, just off the hallway, this versatile room includes a solid wooden floor and recessed lighting, perfect for a playroom, home office, or study. Living Room 3.36m x 5.63m. Positioned to the front of the home, this inviting space boasts a solid wooden floor, decorative ceiling coving, and a striking limestone and granite fireplace with a freestanding casket and coal-effect gas fire. Double glass doors lead through to the dining area Kitchen/Dining Room 8.26m x 4.21m. Continuing the solid wooden flooring from the living room, the dining room features recessed lighting and a distinctive glass block wall, creating a bright and contemporary atmosphere.The marble flooring from the hallway flows seamlessly into the fully fitted kitchen, which offers an abundance of floor and eye-level units, a pull-out pantry, integrated pull-out bin, built-in oven and microwave, gas hob with extractor fan, integrated dishwasher, and an American-style fridge freezer. Continuing the solid wooden flooring from the living room, the dining room features recessed lighting and a distinctive glass block wall, creating a bright and contemporary atmosphere. TV Room 5.04m x 2.62m. A bright and airy space featuring three Velux windows and sliding patio doors that open to the rear garden ideal for relaxing or entertaining. Utility Room 2.62m x 1.70m. Finished with marble-tiled flooring, the utility room provides additional storage presses, is plumbed for a washing machine, and offers space for a dryer. A side door gives access to the garden. Bedroom 1 3.45m x 4.84m. A spacious double bedroom with built-in wardrobes and a walk-in vanity area. Bedroom 2 2.79m x 5.15m. Double bedroom featuring laminate timber flooring and a built-in wardrobe. Bedroom 3 2.34m x 2.91m. Single bedroom with laminate timber flooring. Bedroom 4 2.60m x 4.69m. Double bedroom with laminate timber flooring. Bedroom 5 2.62m x 3.14m. Another generously sized double bedroom, also with laminate timber flooring Bathroom 1.78m x 3.80m. A luxurious contemporary bathroom, created by combining the former ensuite and main bathroom to form a spacious family suite. It includes a WC, twin “his and hers” sinks with fitted storage presses, illuminated mirrors, a large, enclosed shower with overhead rainfall fitting, marble-tiled flooring, and recessed lighting. Bathroom 2 1.90m x 1.89m. Fully tiled and comprises a jacuzzi bath, and shower attachment, wc and whb with fitted mirror and light.
The local area
The local area
Sold properties in this area
Stay informed with market trends
Local schools and transport

Learn more about what this area has to offer.
School Name | Distance | Pupils | |||
|---|---|---|---|---|---|
| School Name | Gaelscoil Na Giúise | Distance | 820m | Pupils | 263 |
| School Name | Firhouse Educate Together National School | Distance | 890m | Pupils | 380 |
| School Name | Gaelscoil Chnoc Liamhna | Distance | 910m | Pupils | 219 |
School Name | Distance | Pupils | |||
|---|---|---|---|---|---|
| School Name | Scoil Treasa | Distance | 990m | Pupils | 386 |
| School Name | St Colmcille's Junior School | Distance | 1.1km | Pupils | 738 |
| School Name | St Colmcille Senior National School | Distance | 1.1km | Pupils | 757 |
| School Name | Scoil Carmel | Distance | 1.2km | Pupils | 337 |
| School Name | Ballycragh National School | Distance | 1.5km | Pupils | 544 |
| School Name | Scoil Santain | Distance | 1.7km | Pupils | 269 |
| School Name | Saplings Special School | Distance | 1.9km | Pupils | 30 |
School Name | Distance | Pupils | |||
|---|---|---|---|---|---|
| School Name | Firhouse Educate Together Secondary School | Distance | 790m | Pupils | 381 |
| School Name | St Colmcilles Community School | Distance | 810m | Pupils | 725 |
| School Name | Firhouse Community College | Distance | 1.5km | Pupils | 824 |
School Name | Distance | Pupils | |||
|---|---|---|---|---|---|
| School Name | Sancta Maria College | Distance | 1.8km | Pupils | 574 |
| School Name | Coláiste Éanna | Distance | 2.1km | Pupils | 612 |
| School Name | Tallaght Community School | Distance | 2.2km | Pupils | 828 |
| School Name | Rockbrook Park School | Distance | 2.3km | Pupils | 186 |
| School Name | St. Mac Dara's Community College | Distance | 2.3km | Pupils | 901 |
| School Name | Old Bawn Community School | Distance | 3.1km | Pupils | 1032 |
| School Name | Coláiste De Híde | Distance | 3.2km | Pupils | 267 |
Type | Distance | Stop | Route | Destination | Provider | ||||||
|---|---|---|---|---|---|---|---|---|---|---|---|
| Type | Bus | Distance | 230m | Stop | Woodstown Crescent | Route | S8 | Destination | Citywest | Provider | Go-ahead Ireland |
| Type | Bus | Distance | 230m | Stop | Woodstown Crescent | Route | 15 | Destination | Ballycullen Road | Provider | Dublin Bus |
| Type | Bus | Distance | 230m | Stop | Woodstown Crescent | Route | 49n | Destination | Tallaght | Provider | Nitelink, Dublin Bus |
Type | Distance | Stop | Route | Destination | Provider | ||||||
|---|---|---|---|---|---|---|---|---|---|---|---|
| Type | Bus | Distance | 240m | Stop | Woodstown Crescent | Route | 15 | Destination | Clongriffin | Provider | Dublin Bus |
| Type | Bus | Distance | 240m | Stop | Woodstown Crescent | Route | S8 | Destination | Dun Laoghaire | Provider | Go-ahead Ireland |
| Type | Bus | Distance | 330m | Stop | Woodstown Shopping Centre | Route | 15 | Destination | Ballycullen Road | Provider | Dublin Bus |
| Type | Bus | Distance | 330m | Stop | Woodstown Shopping Centre | Route | Sd4 | Destination | Tibradden | Provider | Tfi Local Link Kildare South Dublin |
| Type | Bus | Distance | 330m | Stop | Woodstown Shopping Centre | Route | 49n | Destination | Tallaght | Provider | Nitelink, Dublin Bus |
| Type | Bus | Distance | 360m | Stop | Woodstown Shopping Centre | Route | 49n | Destination | Tallaght | Provider | Nitelink, Dublin Bus |
| Type | Bus | Distance | 360m | Stop | Woodstown Shopping Centre | Route | Sd4 | Destination | Tallaght | Provider | Tfi Local Link Kildare South Dublin |
Your Mortgage and Insurance Tools
Check off the steps to purchase your new home
Use our Buying Checklist to guide you through the whole home-buying journey.
Budget calculator
Calculate how much you can borrow and what you'll need to save
BER Details
BER No: 118870039
Energy Performance Indicator: 158.56 kWh/m2/yr
Statistics
- 30/10/2025Entered
- 923Property Views
- 1,504
Potential views if upgraded to a Daft Advantage Ad
Learn How
Similar properties
€725,000
137 Templeville Drive, Templeogue, Dublin 6w, D6WRD405 Bed · 2 Bath · Semi-D€750,000
13 Edenbrook Park, Rathfarnham, Dublin 14, Co. Dublin, D14HF985 Bed · Semi-D€750,000
11 Airpark Square, Stocking Lane, Rathfarnham, Dublin 16, D16E2W45 Bed · 4 Bath · Semi-D€945,000
11 Charleville Square, Rathfarnham, Co. Dublin5 Bed · 3 Bath · Semi-D
€950,000
206 Ballyroan Road, Dublin 16, Rathfarnham, Dublin 16, D16V5X45 Bed · 3 Bath · Semi-D€995,000
Canberra House, 102 Cypress Grove Road, Templeogue, Dublin 6w, D6WDD745 Bed · 3 Bath · Detached€995,000
84 Templeville Drive, Templeogue, Dublin 6w, D6WW8995 Bed · 3 Bath · Semi-D€1,100,000
56 Marian Road, D14DX225 Bed · 2 Bath · Semi-D€1,150,000
5 Springfield Crescent, Templeogue, Dublin 6W, D6WDH685 Bed · 2 Bath · Detached€1,200,000
21 The Priory, Rathfarnham, Dublin 16, D16WV585 Bed · 2 Bath · Detached€1,750,000
Mount Venus, Killakee Road, Rathfarnham, Rathfarnham, Dublin 16, D16N7655 Bed · 3 Bath · Detached
Daft ID: 16293427

