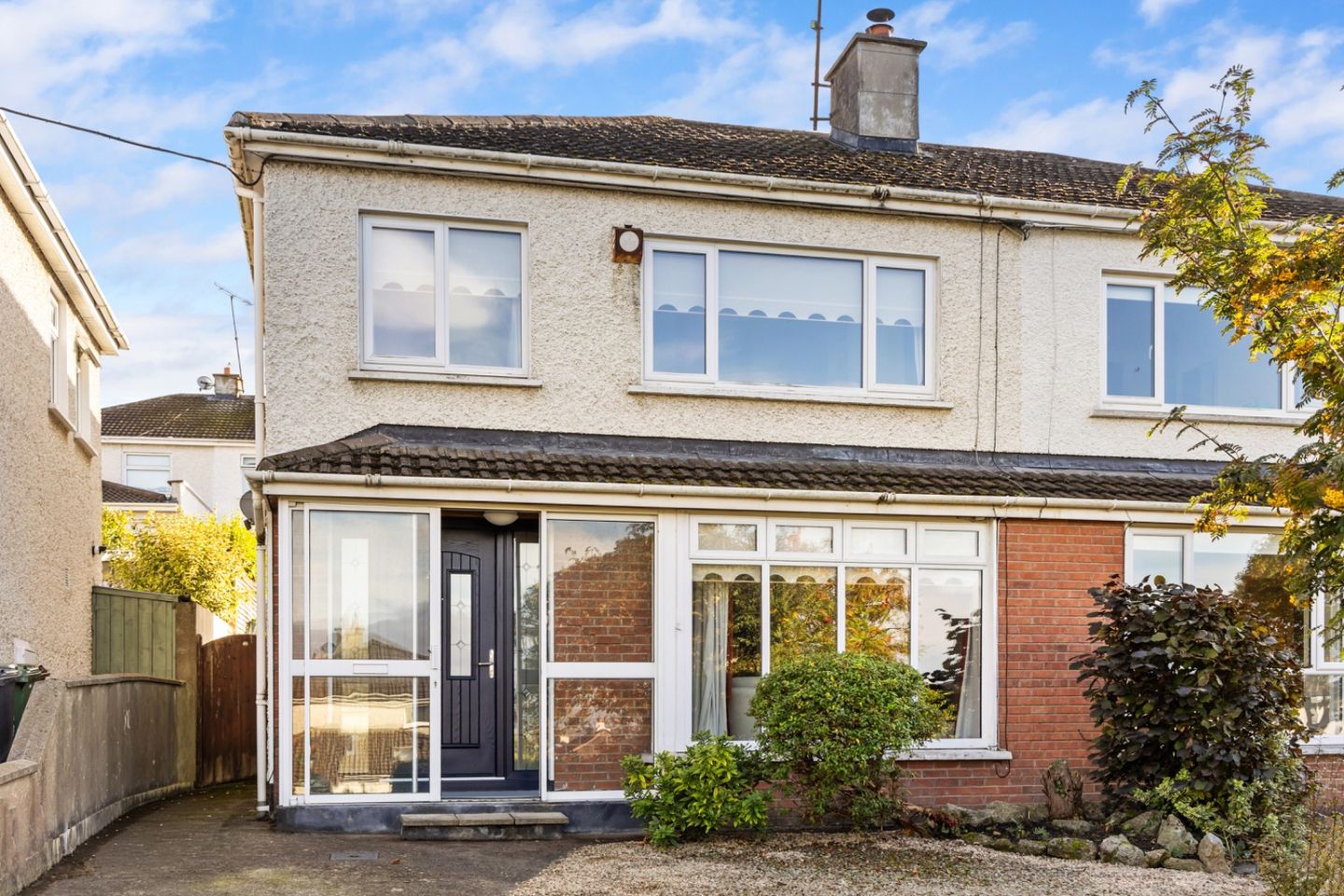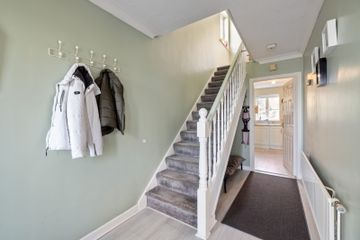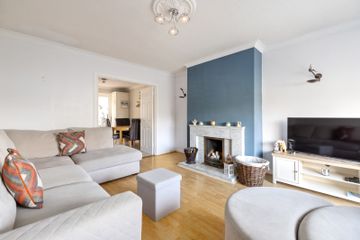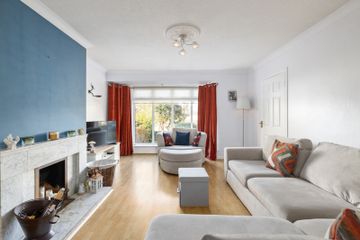



23 Kingston Avenue, Dublin 16, Ballinteer, Dublin 16, D16V9X3
€645,000
- Price per m²:€5,811
- Estimated Stamp Duty:€6,450
- Selling Type:By Private Treaty
Make your move
Open Viewings
- Sat, 11/1010:00 - 10:30
About this property
Description
EXTENDED, UPGRADED AND MODERNISED THROUGHOUT MEASURING APPROX.1,200 SQ. FT (111.48 SQ.MT) ATTIC CONVERSION APPROX. 155 SQ. FT (14.44 SQ.MT) PRIVATE SOUTH FACING REAR GARDEN SUNROOM EXTENSION DOUBLE GLAZED WINDOWS GAS FIRED CENTRAL HEATING OVERLOOKING GREEN SPACE BUILT c. 1987 SHORT DRIVE TO M50 FRONT DRIVEWAY PARKING SIDE PASSAGE CREATING EXCELLENT STORAGE MINUTES WALK TO BALALLY LUAS AND DUNDRUM TOWN CENTRE Immaculately Presented Semi-Detached Family Home in Highly Desirable Ballinteer Location Situated in a quiet, family-friendly residential enclave adjacent to a generous green space, this beautifully maintained semi-detached home offers approx. 111.48 sq.m of bright, well-balanced living accommodation, complemented by a superb attic conversion of approx. 14.44 sq.m (155 sq.ft). Originally built in 1987, the property has been thoughtfully extended and modernised over the years—including a stylish sunroom that seamlessly connects indoor and outdoor living. The standout feature is undoubtedly the private, south-facing rear garden—expertly landscaped to create a peaceful oasis, ideal for both relaxation and al fresco entertaining. This turnkey home combines timeless charm with contemporary comforts, making it perfectly suited for modern family life. Located in a sought-after and well-established community, the property enjoys easy access to local amenities, top schools, public transport, and the M50. Early viewing is highly recommended to truly appreciate the quality, space, and setting this exceptional home has to offer. GROUND FLOOR Porch entrance: (c.2.83m x 0.53m) Sliding patio door and tiled floor. Hallway: (c.4.26m x 1.91m) Under-stairs storage area. Living Room: (c.4.23m x 3.95m) Bay (c.3.05m x 0.68m) Attractive surround marble fireplace, fitted curtains and blinds, tv point, double doors leading to - Kitchen/Dining Room: (c.6.00m x 3.58m) Fully fitted modern kitchen with comprehensive range of wall and base units, island counter-top, integrated ceramic hob with stainless steel extractor hood, integrated double oven/grill, fitted spot lights, fridge, space for tumble dryer and plumbed for washing machine, tiled splash back and gas boiler, double doors leading to - Sunroom: (c.3.72m x 3.08m) Vaulted ceiling, two Velux windows, fitted roller blinds, thermostat heating control and double doors to rear garden. FIRST FLOOR Landing: Stairwell to attic level. Bathroom: Bath with glass shower screen, shower attachment plus electric shower, radiator towel rail, cabinet whb, wc, fitted mirrored vanity unit, tiled floor and walls and fitted press. Bedroom 1: (c.4.09m x 3.94m) Fitted wardrobes, fitted dresser and mirror, roller blind and curtains. Bedroom 2: (c.3.84m x 3.33m) Fitted wardrobes, varnished timber floor, fitted curtains and roller blind. Bedroom 3: (c.2.54m x 2.46m) Fitted wardobe, varnished timber floor, fitted curtains and roller blind. Attic Level: (c.3.85m x 3.75m) Varnished timber floor, fitted spot lights, Velux window, electric heater, fitted shelves. EXTERIOR Front: Front driveway with off street parking, side passage. Rear: South facing private split level lawned rear garden and patio, timber garden shed, timber sleepers, mature shrubs, external water tap. Negotiator: Robert Finnegan – 087 258 6144 Price: €645,000
Standard features
The local area
The local area
Sold properties in this area
Stay informed with market trends
Local schools and transport
Learn more about what this area has to offer.
School Name | Distance | Pupils | |||
|---|---|---|---|---|---|
| School Name | Ballinteer Girls National School | Distance | 720m | Pupils | 224 |
| School Name | Our Ladys' Boys National School | Distance | 740m | Pupils | 201 |
| School Name | St Attractas Junior National School | Distance | 1.2km | Pupils | 338 |
School Name | Distance | Pupils | |||
|---|---|---|---|---|---|
| School Name | St Attracta's Senior School | Distance | 1.3km | Pupils | 353 |
| School Name | Ballinteer Educate Together National School | Distance | 1.5km | Pupils | 370 |
| School Name | S N Naithi | Distance | 1.5km | Pupils | 231 |
| School Name | St Mary's Sandyford | Distance | 1.6km | Pupils | 244 |
| School Name | Queen Of Angels Primary Schools | Distance | 1.8km | Pupils | 252 |
| School Name | Whitechurch National School | Distance | 2.1km | Pupils | 199 |
| School Name | St Olaf's National School | Distance | 2.1km | Pupils | 573 |
School Name | Distance | Pupils | |||
|---|---|---|---|---|---|
| School Name | Wesley College | Distance | 950m | Pupils | 950 |
| School Name | St Columba's College | Distance | 1.3km | Pupils | 351 |
| School Name | Ballinteer Community School | Distance | 1.3km | Pupils | 404 |
School Name | Distance | Pupils | |||
|---|---|---|---|---|---|
| School Name | St Tiernan's Community School | Distance | 1.5km | Pupils | 367 |
| School Name | Rosemont School | Distance | 1.9km | Pupils | 291 |
| School Name | St Benildus College | Distance | 2.5km | Pupils | 925 |
| School Name | Goatstown Educate Together Secondary School | Distance | 2.6km | Pupils | 304 |
| School Name | De La Salle College Churchtown | Distance | 3.1km | Pupils | 417 |
| School Name | Gaelcholáiste An Phiarsaigh | Distance | 3.1km | Pupils | 304 |
| School Name | Mount Anville Secondary School | Distance | 3.2km | Pupils | 712 |
Type | Distance | Stop | Route | Destination | Provider | ||||||
|---|---|---|---|---|---|---|---|---|---|---|---|
| Type | Bus | Distance | 230m | Stop | Kingston | Route | 74 | Destination | Eden Quay | Provider | Dublin Bus |
| Type | Bus | Distance | 230m | Stop | Kingston | Route | S8 | Destination | Citywest | Provider | Go-ahead Ireland |
| Type | Bus | Distance | 230m | Stop | Kingston | Route | 16 | Destination | O'Connell Street | Provider | Dublin Bus |
Type | Distance | Stop | Route | Destination | Provider | ||||||
|---|---|---|---|---|---|---|---|---|---|---|---|
| Type | Bus | Distance | 230m | Stop | Kingston | Route | 46n | Destination | Dundrum | Provider | Nitelink, Dublin Bus |
| Type | Bus | Distance | 230m | Stop | Kingston | Route | 16 | Destination | Dublin Airport | Provider | Dublin Bus |
| Type | Bus | Distance | 250m | Stop | Kingston | Route | 16d | Destination | Ballinteer | Provider | Dublin Bus |
| Type | Bus | Distance | 250m | Stop | Kingston | Route | 16 | Destination | Ballinteer | Provider | Dublin Bus |
| Type | Bus | Distance | 250m | Stop | Kingston | Route | 74 | Destination | Dundrum | Provider | Dublin Bus |
| Type | Bus | Distance | 250m | Stop | Kingston | Route | S8 | Destination | Dun Laoghaire | Provider | Go-ahead Ireland |
| Type | Bus | Distance | 340m | Stop | Grange Hall | Route | 74 | Destination | Dundrum | Provider | Dublin Bus |
Your Mortgage and Insurance Tools
Check off the steps to purchase your new home
Use our Buying Checklist to guide you through the whole home-buying journey.
Budget calculator
Calculate how much you can borrow and what you'll need to save
A closer look
BER Details
Statistics
- 03/10/2025Entered
- 513Property Views
- 836
Potential views if upgraded to a Daft Advantage Ad
Learn How
Similar properties
€595,000
13 Sandyford Green, Sandyford, Dublin 18, D18F7YP3 Bed · 4 Bath · Townhouse€595,000
64 Whitebarn Road, Rathfarnham, Dublin 14, D14WA263 Bed · 1 Bath · House€595,000
18 Ticknock Grove, Ticknock Hill, Sandyford, Dublin 18, D18KN594 Bed · 3 Bath · Terrace€620,000
7 Whitehall Road, Churchtown,, Dublin 14, D14X7353 Bed · 1 Bath · Bungalow
€625,000
99 Marley Avenue, Rathfarnham, Dublin 16, D16CX493 Bed · 1 Bath · Semi-D€625,000
43 The Priory, Grange Road, Rathfarnham, Dublin 16, D16FA463 Bed · 2 Bath · Terrace€625,000
7 Ferncarrig Court, Fernleigh, Sandyford, Dublin 18, D18V2C23 Bed · 3 Bath · Semi-D€645,000
114 Clonard Drive, Dundrum, Dublin 16, D16NX624 Bed · Semi-D€650,000
2 Taney Manor, Dundrum, Kilmacud, Co. Dublin, D14TY843 Bed · 2 Bath · Terrace€650,000
Apartment 107, Wyckham Point, Dundrum, Dublin 16, D16E3043 Bed · 2 Bath · Apartment€675,000
36 Broadford Hill, Dublin 16, Ballinteer, Dublin 16, D16Y7213 Bed · 4 Bath · Semi-D€675,000
2 Edenwood, Goatstown, Dublin 14, D14E1E83 Bed · 2 Bath · Semi-D
Daft ID: 16310537

