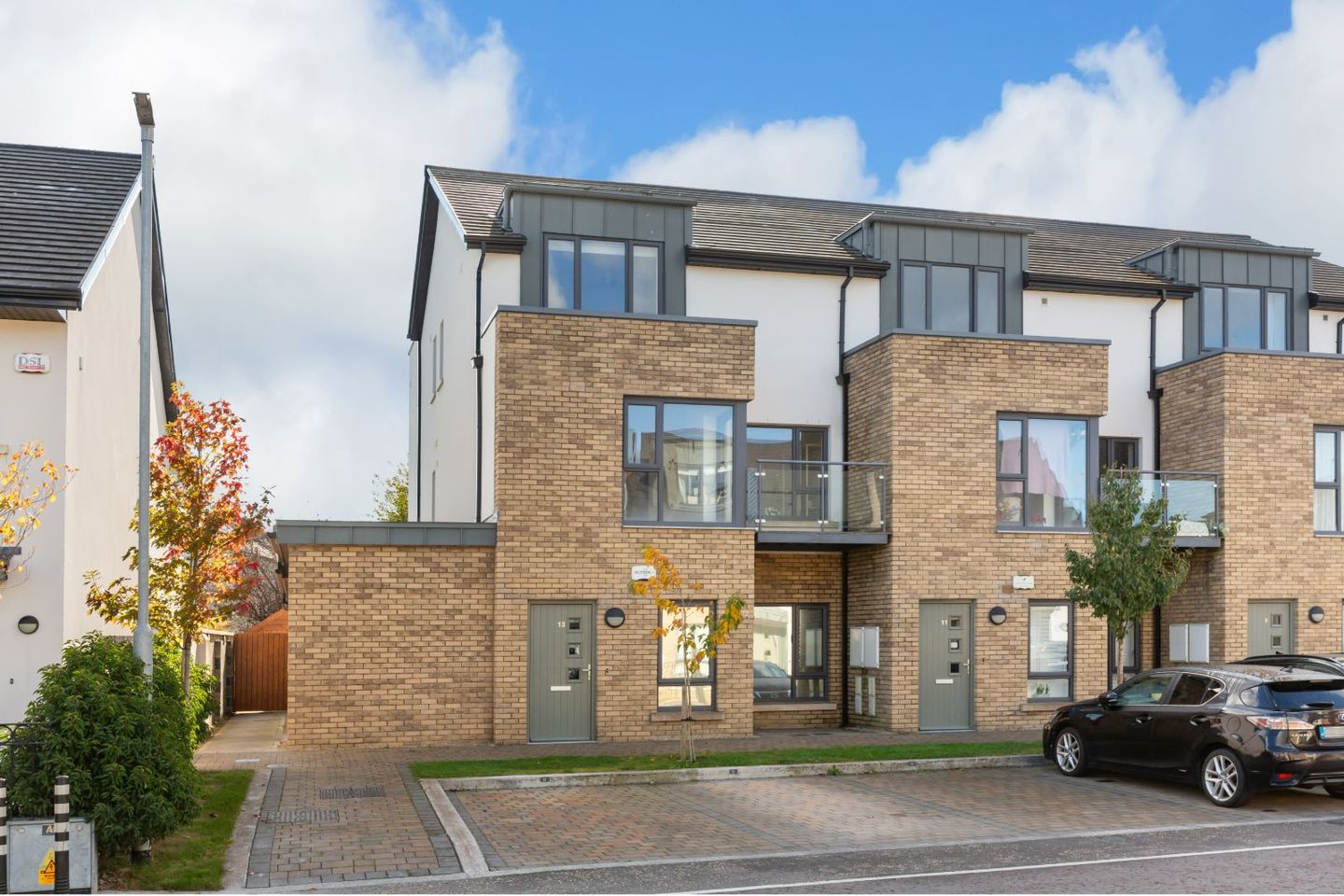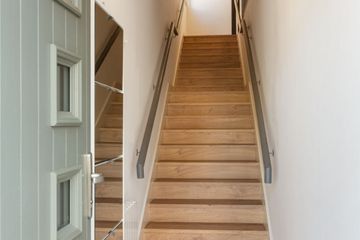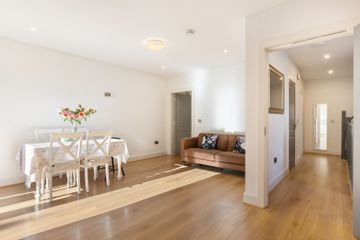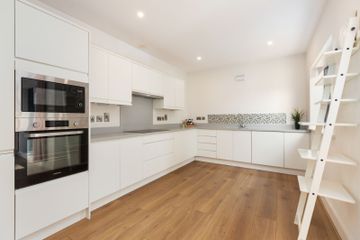



13 Sandyford Green, Sandyford, Dublin 18, D18F7YP
€625,000
- Price per m²:€4,340
- Estimated Stamp Duty:€6,250
- Selling Type:By Private Treaty
- BER No:114163066
- Energy Performance:42.63 kWh/m2/yr
About this property
Description
• BER: A2 • Samsung A Class air to water heating system • Southeasterly aspect to rear • Own door access • Stunning decorative order throughout • Terry Smith Kitchen with premium finishes • Homebond Structural Guarantee scheme • Underfloor heating on first floor • Two generous balcony spaces • Designated parking and visitor spaces • Access to EV charging point • Built 2021 • Managing agent: Acres Property Management • Mgmt. fee approx. €1,663 p.a. *** For viewing: Please do not park in spaces designated to other properties. Please park on the avenue outside the estate and walk in. Spanning a generous 144 sq.m./1,550 sq.ft., this contemporary townhouse has been thoughtfully designed to combine style, space and functionality. Built in 2021 by renowned developers Turkington Rock, 13 Sandyford Green offers luxurious living in a beautifully maintained enclave, just moments from Sandyford Village. Inside, this home impresses with a stunning decorative finish throughout, high-specification fixtures, and a considered layout ideal for modern living. The accommodation is bright and spacious, complemented by two private terraces/balconies and excellent energy efficiency. Sandyford Green is nestled within a quiet, residential enclave just off Sandyford Village. With Dundrum and Stillorgan villages nearby, residents benefit from an array of shopping centres, restaurants, cafés, and schools. Commuting is effortless, with the LUAS Green Line providing swift access to Dublin City Centre, and the M50 only minutes away. Leisure amenities are abundant, including Leopardstown Racecourse, local golf courses, and the scenic Dublin Mountains, offering endless recreational opportunities. This is a rare chance to own a modern, highly energy-efficient home in a much sought-after location. Viewing is highly recommended. Accommodation Entrance Hall: Composite front door, wide plank flooring. First Floor Landing: Recessed lighting, wide plank flooring. Guest w.c: W.c, wash hand basin, fitted illuminated wall mirror, extractor fan, tiled floor. Kitchen/Dining Room: Terry Smith Kitchen with floor and wall units, quartz kitchen countertops, fully integrated appliances – Samsung oven, CDA microwave, Samsung induction hob, Faber stainless steel extractor hood with downlighters, Whirlpool dishwasher, digital media point, roller blind, recessed lighting, wide plank flooring, double doors to stone paved terrace. Utility Room: Bosch washing machine, Bosch dryer, shelving, extractor fan. Living Room: Digital media points, wide plank flooring, double doors to decked terrace. Second Floor Landing: Walk-in storage area with shelving, access to attic, recessed lighting. Bedroom 1: Double bedroom with built in wardrobes, roller blind. En Suite: Rainfall shower, w.c, wash hand basin with under vanity storage, mirrored wall cabinet with light, heated towel rail, extractor fan, tiled floor. Bedroom 2: Double bedroom with built in wardrobes. En Suite: Rainfall shower, w.c, wash hand basin with under vanity storage, mirrored wall cabinet with light, heated towel rail, extractor fan, tiled floor. Bedroom 3: Double bedroom with built in wardrobes. Bathroom: Bath with shower screen, w.c, wash hand basin with under vanity storage, mirrored wall cabinet with light, heated towel rail, extractor fan, tiled floor.
The local area
The local area
Sold properties in this area
Stay informed with market trends
Local schools and transport

Learn more about what this area has to offer.
School Name | Distance | Pupils | |||
|---|---|---|---|---|---|
| School Name | Queen Of Angels Primary Schools | Distance | 670m | Pupils | 252 |
| School Name | St Mary's Sandyford | Distance | 700m | Pupils | 244 |
| School Name | Grosvenor School | Distance | 1.3km | Pupils | 68 |
School Name | Distance | Pupils | |||
|---|---|---|---|---|---|
| School Name | St Olaf's National School | Distance | 1.4km | Pupils | 573 |
| School Name | Goatstown Stillorgan Primary School | Distance | 1.4km | Pupils | 141 |
| School Name | Gaelscoil Thaobh Na Coille | Distance | 1.4km | Pupils | 409 |
| School Name | Ballinteer Educate Together National School | Distance | 1.5km | Pupils | 370 |
| School Name | St Raphaela's National School | Distance | 1.9km | Pupils | 408 |
| School Name | Ballinteer Girls National School | Distance | 2.1km | Pupils | 224 |
| School Name | Our Ladys' Boys National School | Distance | 2.1km | Pupils | 201 |
School Name | Distance | Pupils | |||
|---|---|---|---|---|---|
| School Name | Rosemont School | Distance | 1.0km | Pupils | 291 |
| School Name | Wesley College | Distance | 1.2km | Pupils | 950 |
| School Name | St Tiernan's Community School | Distance | 1.5km | Pupils | 367 |
School Name | Distance | Pupils | |||
|---|---|---|---|---|---|
| School Name | St Benildus College | Distance | 1.6km | Pupils | 925 |
| School Name | Nord Anglia International School Dublin | Distance | 1.9km | Pupils | 630 |
| School Name | St Raphaela's Secondary School | Distance | 2.0km | Pupils | 631 |
| School Name | Ballinteer Community School | Distance | 2.4km | Pupils | 404 |
| School Name | Mount Anville Secondary School | Distance | 2.6km | Pupils | 712 |
| School Name | St Columba's College | Distance | 2.8km | Pupils | 351 |
| School Name | Oatlands College | Distance | 3.0km | Pupils | 634 |
Type | Distance | Stop | Route | Destination | Provider | ||||||
|---|---|---|---|---|---|---|---|---|---|---|---|
| Type | Bus | Distance | 70m | Stop | St Mary's Church | Route | 44 | Destination | Dcu | Provider | Dublin Bus |
| Type | Bus | Distance | 70m | Stop | St Mary's Church | Route | 44 | Destination | Dundrum Road | Provider | Dublin Bus |
| Type | Bus | Distance | 80m | Stop | St Mary's Church | Route | 44 | Destination | Enniskerry | Provider | Dublin Bus |
Type | Distance | Stop | Route | Destination | Provider | ||||||
|---|---|---|---|---|---|---|---|---|---|---|---|
| Type | Bus | Distance | 140m | Stop | Kilcross Road | Route | 114 | Destination | Ticknock | Provider | Go-ahead Ireland |
| Type | Bus | Distance | 140m | Stop | Kilcross Road | Route | 44b | Destination | Glencullen | Provider | Dublin Bus |
| Type | Bus | Distance | 150m | Stop | Kilcross Road | Route | 44b | Destination | Dundrum Luas | Provider | Dublin Bus |
| Type | Bus | Distance | 150m | Stop | Kilcross Road | Route | 114 | Destination | Blackrock | Provider | Go-ahead Ireland |
| Type | Bus | Distance | 260m | Stop | Bearna Park | Route | 44 | Destination | Dcu | Provider | Dublin Bus |
| Type | Bus | Distance | 260m | Stop | Bearna Park | Route | 44 | Destination | Dundrum Road | Provider | Dublin Bus |
| Type | Bus | Distance | 270m | Stop | M50 Bridge | Route | 44 | Destination | Enniskerry | Provider | Dublin Bus |
Your Mortgage and Insurance Tools
Check off the steps to purchase your new home
Use our Buying Checklist to guide you through the whole home-buying journey.
Budget calculator
Calculate how much you can borrow and what you'll need to save
A closer look
BER Details
BER No: 114163066
Energy Performance Indicator: 42.63 kWh/m2/yr
Ad performance
- 30/09/2025Entered
- 8,217Property Views
- 13,394
Potential views if upgraded to a Daft Advantage Ad
Learn How
Similar properties
€575,000
Apartment 116, The Forum, Ballymoss Road, Stillorgan, Co. Dublin, D18KP763 Bed · 2 Bath · Apartment€575,000
Apartment 158, Bracken Hill, Sandyford, Dublin 18, D18Y1043 Bed · 2 Bath · Apartment€625,000
14 Kingston Avenue, Ballinteer, Dublin, D16DD783 Bed · 1 Bath · Semi-D€630,000
10 Glencairn Oaks, The Gallops, Leopardstown, Dublin 18, D18N2E63 Bed · 1 Bath · Semi-D
€650,000
3 Sandyford Hall Drive, Dublin 18, Leopardstown, Dublin 18, D18T2V43 Bed · 2 Bath · Semi-D€650,000
23 Silver Pines, Stillorgan, Foxrock, Dublin 18, A94K3103 Bed · 2 Bath · Semi-D€665,000
3 Mount Eagle Grove, Leopardstown, Dublin 18, D18K5X43 Bed · 2 Bath · Semi-D€680,000
51c Ballintyre Grove, Dublin 16, Ballinteer, Dublin 16, D16WA873 Bed · 2 Bath · Apartment€685,000
15 Mount Eagle Green, Dublin 18, Leopardstown, Dublin 18, D18F6X54 Bed · 2 Bath · Semi-D€695,000
80 Ballinteer Crescent, Ballinteer, Dublin 16, D16CF883 Bed · 3 Bath · Semi-D€695,000
210 Ballinteer Avenue, Ballinteer, Dublin 16, D16E8974 Bed · 2 Bath · Semi-D€695,000
103 Tudor Lawns, Foxrock, Dublin 18, D18P2H43 Bed · 3 Bath · Terrace
Daft ID: 16306719

