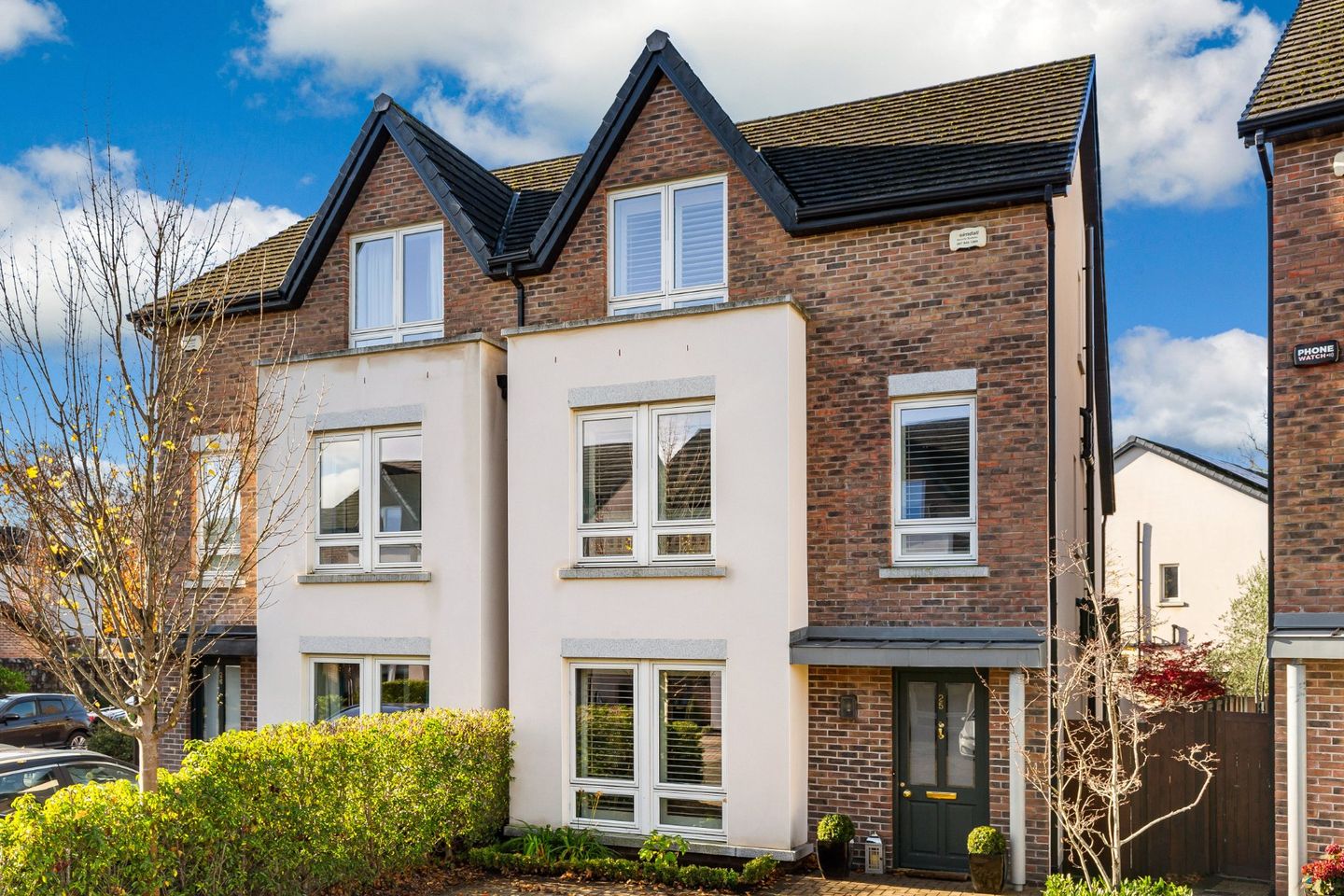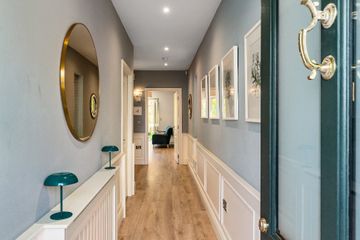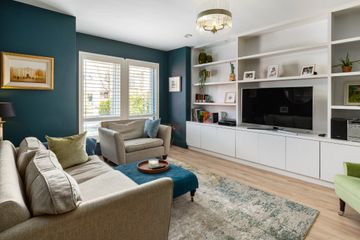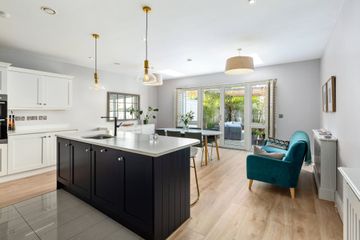



25 Diswellstown Manor, Castleknock, Dublin 15, Castleknock, Dublin 15, D15TE2P
€1,095,000
- Price per m²:€5,781
- Estimated Stamp Duty:€11,900
- Selling Type:By Private Treaty
- BER No:108559642
- Energy Performance:45.36 kWh/m2/yr
About this property
Highlights
- South West Facing Landscaped Rear Garden
- Walking distance to shops and schools
- BER Rating A2
- Heat Recovery Ventilation System
- Photovoltaic Solar Panels
Description
Sherry FitzGerald are delighted to bring to the market this stunning 5 bedroomed, 3 storey, semi-detached family home in this exclusive development just off the Porterstown Road No 25 boasts an enviably sunny South West facing landscaped rear garden and it presents in show house condition throughout, having been decorated with great taste and flair. Being a relatively new build, completed in 2016 with emphasis on insulation, it holds an impressive A2 BER rating. It has a high efficiency Heat Recovery Ventilation System, Photovoltaic solar panels and a rainwater harvesting system. Boasting an impressive 189.4sqm (2,039 sq.ft) of living space over 3 floors, the property offers a blend of modern comforts and timeless design. On entering, the welcoming hallway leads to a guest WC and into the spacious living room, where bespoke fitted carpentry and elegant wall panelling create a refined yet comfortable atmosphere. To the rear, the open-plan kitchen, dining, and family room is the heart of the home. It effortlessly flows into the South/West facing private garden and patio, providing seamless indoor-outdoor living. Upstairs, the first floor accommodates four generously sized bedrooms, including one with its own en-suite, plus a large family bathroom. The third floor offers a luxurious main bedroom suite with a stylish en-suite and fitted wardrobes. Also located on this floor is a large office/storage room that could be used for a variety of uses. Built in 2016 with an emphasis on sustainability, the property boasts an impressive A2 BER rating, featuring a high-efficiency Heat Recovery Ventilation System (HRV), photovoltaic solar panels, and exceptional insulation throughout. To the front a driveway laid in cobble-lock provides off-street parking for two cars. The management company maintain the front gardens. A side gate and wide passage leads to the stunning, South/West facing landscaped rear garden which extends to approx.50 ft in length. A large paved patio area with a feature gazebo overlooks the lawn, which is bordered by mature beds which host beautifully mature half-standard shrubs . An attractive timber shed takes care of storage needs. Ideally situated opposite the prestigious Castleknock Hotel & Golf Club and Castleknock Hurling & Football Club, the property enjoys close proximity to Luttrellstown Castle Resort and Golf Club. The Diswellstown Manor development is situated on 5 acres of dedicated mature parkland offering playgrounds, informal seating areas, and tranquil woodland walks. For added convenience, residents have pedestrian access to St. Patrick’s National School and Carpenterstown Shopping Centre, while a variety of other schools are just a short distance away. Castleknock Village, with its vibrant selection of shops and restaurants, is only 2km from the home, and the iconic Phoenix Park is within walking distance. There is also easy access to the M50 and back into the city with public transport available in nearby Carpenterstown and at Coolmine train station. This charming family home blends impeccable style, functionality, and a coveted location, offering a truly exceptional living experience. Entrance Hall 6.94m x 1.18m. A solid wood hall door with etched glass and brassware opens to the welcoming hallway with feature wall panelling and laminate timber flooring. Guest WC 1.5m x 1.47m. This roomy guest wc has tiled flooring, partly tiled walls, a wash hand basin and wc. Living Room 5m x 4.16m. This elegant room is perfectly proportioned and comes complete with a fitted entertainment wall with fitted shelving and storage. Laminate timber flooring. Kitchen cum Dining cum Family Room 5.9m x 5.45m. This all-encompassing room has defined cooking, dining and relaxation areas and overlooks the impressive, landscaped rear garden through French doors. There is an off white fitted kitchen and breakfast Island unit with white and grey fleck granite worktops. The appliances consist of a gas hob, extractor, double electric oven, an integrated dishwasher and integrated fridge freezer. The dining area and family area benefit from dual skylights overhead. There is access to the Utility Room. Tiled flooring in the kitchen and laminate timber flooring through the dining and lounge areas. Utility Room 2.6m x 1.6m. A generous space with high gloss cream, built-in wall and floor units to maximise storage. Plumbed for a washing machine/dryer with laminate timber flooring. Landing 3.38m x 2.75m. Spacious landing with hot-press Bedroom 2 4.75m x 3m. Is a lovely double room to the rear with built in wardrobes and its own ensuite. Bedroom 3 5m x 2.98m. Is another good double room to the front of the property, with built in wardrobes and storage units. Laminate timber flooring. Bedroom 4 3.58m x 2.24m. Is a generous single room to the rear with fitted wardrobes. Bedroom 5 2.8m x 2.38m. Is a single room to the front with a built in wardrobe. Currently used as an office. Landing 3.56m x 2.8m. With access hatch/stira to attic storage Primary Bedroom 4.78m x 4.38m. At the top of the house on the second floor you will find this wonderfully sized main bedroom. Akin to a suite it has wall to wall built in wardrobes, recessed lighting and quality carpet flooring. En-Suite 2.87m x 1.88m. This super sized ensuite benefits from lovely wall and floor tiling, it has a large walk in shower with rainhead shower, wash hand basin, wc and A heated towel rail. Office/Storage 5.46m x 2.32m. Situated on the second floor and spanning the width of the property, with dual skylights, versatile room in terms of its use, ideal for home office, gym, storage, cinema room etc..
The local area
The local area
Sold properties in this area
Stay informed with market trends
Local schools and transport

Learn more about what this area has to offer.
School Name | Distance | Pupils | |||
|---|---|---|---|---|---|
| School Name | Scoil Thomáis | Distance | 1.3km | Pupils | 640 |
| School Name | Stewarts School | Distance | 1.6km | Pupils | 142 |
| School Name | St Francis Xavier Senior School | Distance | 1.7km | Pupils | 376 |
School Name | Distance | Pupils | |||
|---|---|---|---|---|---|
| School Name | Castleknock National School | Distance | 1.7km | Pupils | 199 |
| School Name | St Francis Xavier J National School | Distance | 1.8km | Pupils | 388 |
| School Name | St Brigids Mxd National School | Distance | 1.8km | Pupils | 878 |
| School Name | Scoil Choilm Community National School | Distance | 1.8km | Pupils | 747 |
| School Name | Mount Sackville Primary School | Distance | 2.0km | Pupils | 166 |
| School Name | Scoil Bhríde Buachaillí | Distance | 2.0km | Pupils | 209 |
| School Name | Scoil Bhríde Cailíní | Distance | 2.0km | Pupils | 231 |
School Name | Distance | Pupils | |||
|---|---|---|---|---|---|
| School Name | Castleknock Community College | Distance | 590m | Pupils | 1290 |
| School Name | The King's Hospital | Distance | 990m | Pupils | 703 |
| School Name | Castleknock College | Distance | 1.1km | Pupils | 775 |
School Name | Distance | Pupils | |||
|---|---|---|---|---|---|
| School Name | Luttrellstown Community College | Distance | 1.8km | Pupils | 998 |
| School Name | Eriu Community College | Distance | 1.8km | Pupils | 194 |
| School Name | Mount Sackville Secondary School | Distance | 2.1km | Pupils | 654 |
| School Name | St. Kevin's Community College | Distance | 2.1km | Pupils | 488 |
| School Name | Palmerestown Community School | Distance | 2.2km | Pupils | 773 |
| School Name | Scoil Phobail Chuil Mhin | Distance | 2.4km | Pupils | 1013 |
| School Name | Edmund Rice College | Distance | 2.6km | Pupils | 813 |
Type | Distance | Stop | Route | Destination | Provider | ||||||
|---|---|---|---|---|---|---|---|---|---|---|---|
| Type | Bus | Distance | 340m | Stop | Burnell Park Avenue | Route | 37 | Destination | Wilton Terrace | Provider | Dublin Bus |
| Type | Bus | Distance | 340m | Stop | Burnell Park Avenue | Route | 37 | Destination | Bachelor's Walk | Provider | Dublin Bus |
| Type | Bus | Distance | 350m | Stop | Burnell Park Avenue | Route | 70n | Destination | Tyrrelstown | Provider | Nitelink, Dublin Bus |
Type | Distance | Stop | Route | Destination | Provider | ||||||
|---|---|---|---|---|---|---|---|---|---|---|---|
| Type | Bus | Distance | 350m | Stop | Burnell Park Avenue | Route | 37 | Destination | Blanchardstown Sc | Provider | Dublin Bus |
| Type | Bus | Distance | 540m | Stop | Diswellstown Road | Route | 270t | Destination | Littlepace Park | Provider | Go-ahead Ireland |
| Type | Bus | Distance | 540m | Stop | Diswellstown Road | Route | 37 | Destination | Blanchardstown Sc | Provider | Dublin Bus |
| Type | Bus | Distance | 540m | Stop | Diswellstown Road | Route | 70n | Destination | Tyrrelstown | Provider | Nitelink, Dublin Bus |
| Type | Bus | Distance | 550m | Stop | Castleknock College | Route | 270t | Destination | Castleknock College | Provider | Go-ahead Ireland |
| Type | Bus | Distance | 550m | Stop | Castleknock College | Route | 37 | Destination | Wilton Terrace | Provider | Dublin Bus |
| Type | Bus | Distance | 550m | Stop | Castleknock College | Route | 37 | Destination | Bachelor's Walk | Provider | Dublin Bus |
Your Mortgage and Insurance Tools
Check off the steps to purchase your new home
Use our Buying Checklist to guide you through the whole home-buying journey.
Budget calculator
Calculate how much you can borrow and what you'll need to save
BER Details
BER No: 108559642
Energy Performance Indicator: 45.36 kWh/m2/yr
Statistics
- 07/11/2025Entered
- 749Property Views
- 1,221
Potential views if upgraded to a Daft Advantage Ad
Learn How
Similar properties
€1,100,000
9 Farmleigh Park, Farmleigh Woods, Castleknock, Dublin 15, D15V0F25 Bed · 4 Bath · Terrace€1,295,000
3 Carpenterstown Manor, Castleknock, Dublin 15, D15E2T45 Bed · 4 Bath · Detached€1,295,000
20 Castleknock Cross, Castleknock, Dublin 15, D15DXK55 Bed · 3 Bath · Detached€1,300,000
3 The Heathers, Castleknock, Dublin 15, D15EH6H5 Bed · 4 Bath · Detached
€1,900,000
6 Deerpark Avenue, Castleknock, Dublin 15, D15Y0XC5 Bed · 3 Bath · Detached€1,950,000
14 Castleknock Lodge, Castleknock, Dublin 15, D15N7YK5 Bed · 3 Bath · Detached€1,995,000
Doonaha, 1 Park View, Castleknock, Dublin 15, D15R5WC5 Bed · 3 Bath · Detached€2,200,000
Innishfree, Castleknock Road, Castleknock, Dublin 15, D15YTC25 Bed · 4 Bath · Detached€2,250,000
10 Castleknock Lodge, Castleknock, Dublin 15, Castleknock, Dublin 15, D15VWY65 Bed · 4 Bath · Detached€2,250,000
125 Georgian Village, Castleknock, Dublin 15, D15TEP95 Bed · 3 Bath · Detached€2,450,000
`Retiro Verde` Castleknock Road, Castleknock, Dublin 15, Castleknock, Dublin 15, D15PX4W6 Bed · 3 Bath · Detached
Daft ID: 16340030

