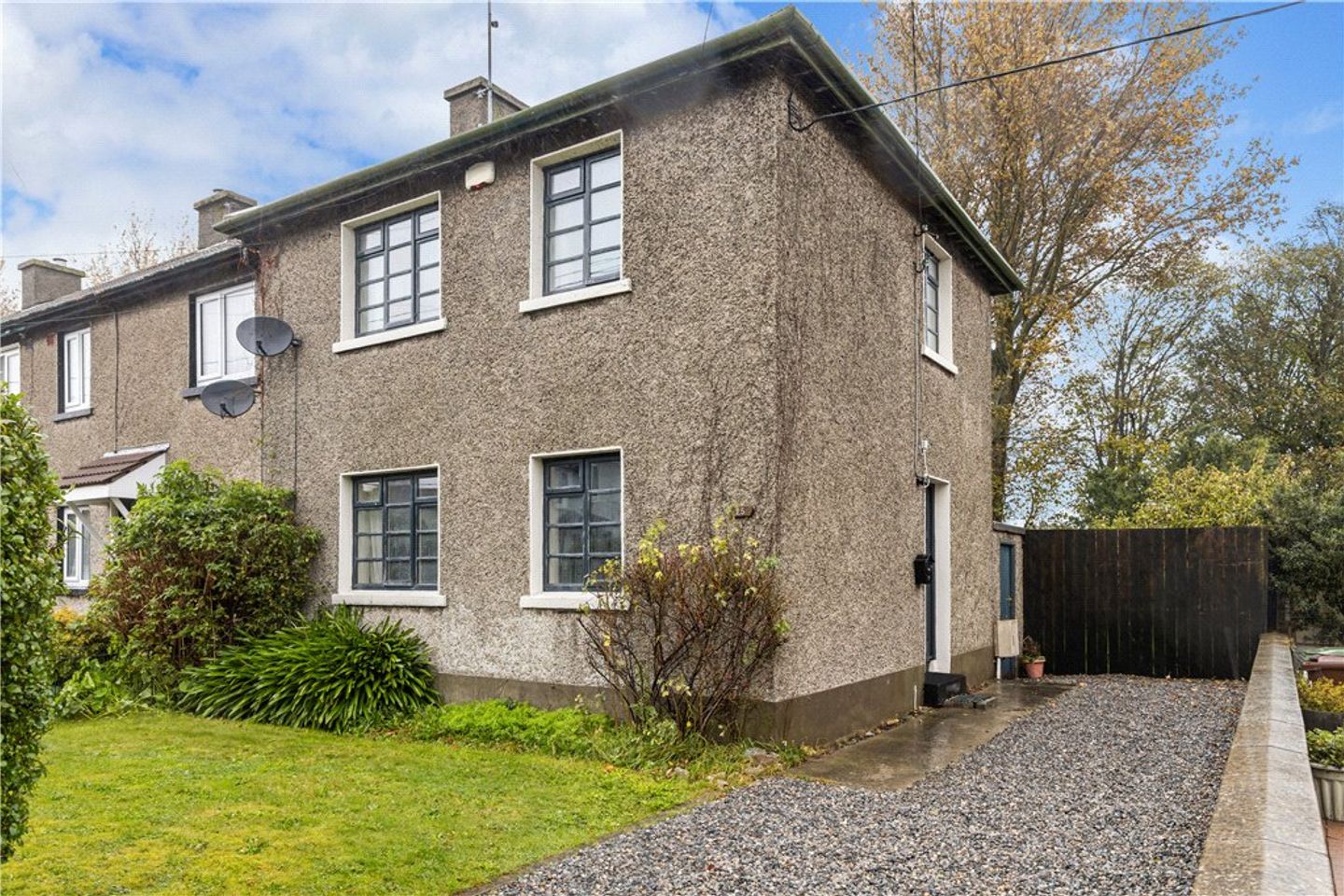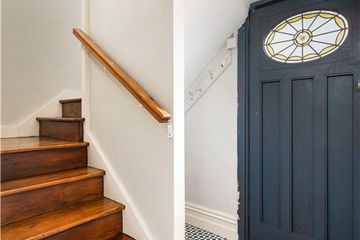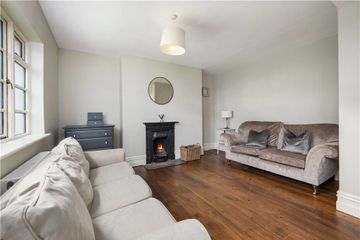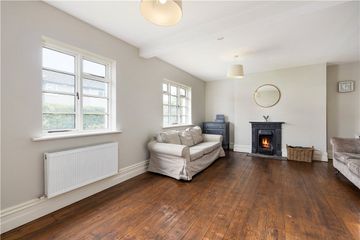



25 St. Begnet's Villas, Dalkey, Co. Dublin, A96C802
€745,000
- Price per m²:€8,764
- Estimated Stamp Duty:€7,450
- Selling Type:By Private Treaty
- BER No:108677600
- Energy Performance:331.88 kWh/m2/yr
About this property
Highlights
- Ideally located beside Dalkey Heritage Town, Hyde Park and Cuala GAA Grounds
- Scope to extend to the side and rear subject to Planning Permission
- Tastefully presented and well maintained throughout with lots of charm
- Off street parking for two cars and side access
- Floor area of approximately 85sq.m (915sq.ft)
Description
Tucked away in the peaceful cul-de-sac of St. Begnet’s Villas, just off Hyde Road in Dalkey, stands Number 25 — a home that beautifully blends mid-century character with contemporary comfort. Built in 1955, this three-bedroom end of terrace property has been lovingly maintained and thoughtfully updated by its current owner, resulting in a house that feels both timeless and inviting. From the moment you arrive, No. 25 exudes charm. A gravel driveway with off-street parking for two cars leads up to the property, bordered by a neat lawn and mature planting that hints at the care taken both inside and out. The home’s solid, textured façade gives way to interiors that are bright, calm, and full of personality. Inside, the sense of warmth and proportion is immediately apparent. The entrance hall, with its under-stairs storage, opens into a generous sitting room that runs the full width of the house. This elegant space, with polished timber floors and a feature fireplace, provides the perfect setting for both family life and quiet relaxation. Adjacent to the living room lies a dining area with a solid fuel stove. Steps lead down to the kitchen, which forms the heart of the home. Bathed in natural light from two large windows that frame views of the garden, the kitchen is fitted with classic cabinetry and marble-effect worktops that marry practicality with understated elegance. The overall effect is one of openness and ease — a room that encourages cooking, conversation, and connection. Upstairs, the sense of comfort continues. There are three well-proportioned bedrooms — two doubles and one single — each filled with natural light and offering views of either the front or rear gardens. The family bathroom completes the upper level, featuring a traditional cast iron bath that adds a touch of vintage charm to this thoughtfully finished home. Outside, the property reveals another of its treasures: a mature and private rear garden measuring approximately 15.5 metres by 9.5 metres. With its leafy backdrop and generous proportions, the garden provides a peaceful retreat as well as ample space for outdoor dining, children’s play, or future extension, subject to planning permission. The additional side garden further enhances the sense of space and potential, making this home as practical as it is beautiful. No. 25 St. Begnet’s Villas enjoys an exceptional location in Dalkey — one of South Dublin’s most coveted coastal villages. The area is celebrated for its vibrant mix of independent shops, cafés, and restaurants, as well as its easy access to scenic walks along the coast and up Dalkey Hill. The DART station is just a short stroll away, offering swift access to Dublin city centre, while excellent schools and community amenities lie close at hand. In essence, this is a home that combines the best of both worlds: the charm and solidity of 1950s architecture, and the light, calm elegance of modern living. With its well-proportioned rooms, inviting garden, and scope to extend, 25 St. Begnet’s Villas presents a rare opportunity to settle into a home of character in one of Dublin’s most desirable addresses. Entrance Hall 2.7m x 0.9m. with stained glass panel in the front door, tiled floor, cloaks hanging and storage below the stairs, and fuse board above Sitting Room 6m x 4.1m. running the width of the house with two windows overlooking the front, original timber flooring, and cast iron fireplace with open fire Kitchen/Breakfast Room Breakfast Area 4m x 1.7m. with a range of units, pantry, integrated Nordmende fridge/freezer, solid fuel stove and step down into the Kitchen 3.8m x 3.4m. with a range of Shaker style units, integrated appliances including a Whirlpool oven, Nordmende five ring gas hob, dishwasher, plumbed for Nordmende washing machine, marble top, Belfast style sink, two windows looking out to the rear garden, Baxi gas central heating boiler, and door opening out to the rear garden Upstairs Landing 3.7m x 0.9m. with window lto the rear and side, hatch to the attic, hot press with ventilated shelving and solid timber flooring upstairs throughout Bedroom 1 3.2m x 3.2m. double to the front Bedroom 2 2.7m x 3.1m. double to the front Bedroom 3 2.6m x 2.2m. single to the rear Bathroom with tiled floor, partially tiled walls, feature Victorian cast iron bath, w.c., wash hand basin, heated towel rail and window to the back
The local area
The local area
Sold properties in this area
Stay informed with market trends
Local schools and transport

Learn more about what this area has to offer.
School Name | Distance | Pupils | |||
|---|---|---|---|---|---|
| School Name | Harold Boys National School Dalkey | Distance | 460m | Pupils | 113 |
| School Name | St Patrick's National School Dalkey | Distance | 540m | Pupils | 101 |
| School Name | Loreto Primary School Dalkey | Distance | 610m | Pupils | 309 |
School Name | Distance | Pupils | |||
|---|---|---|---|---|---|
| School Name | Glenageary Killiney National School | Distance | 1.2km | Pupils | 215 |
| School Name | The Harold School | Distance | 1.3km | Pupils | 649 |
| School Name | Carmona Special National School | Distance | 1.6km | Pupils | 37 |
| School Name | Dalkey School Project | Distance | 1.6km | Pupils | 224 |
| School Name | St Kevin's National School | Distance | 1.9km | Pupils | 213 |
| School Name | St Joseph's National School | Distance | 2.1km | Pupils | 392 |
| School Name | Dominican Primary School | Distance | 2.3km | Pupils | 194 |
School Name | Distance | Pupils | |||
|---|---|---|---|---|---|
| School Name | Loreto Abbey Secondary School, Dalkey | Distance | 700m | Pupils | 742 |
| School Name | St Joseph Of Cluny Secondary School | Distance | 1.3km | Pupils | 256 |
| School Name | Rathdown School | Distance | 1.3km | Pupils | 349 |
School Name | Distance | Pupils | |||
|---|---|---|---|---|---|
| School Name | Holy Child Community School | Distance | 1.8km | Pupils | 275 |
| School Name | Christian Brothers College | Distance | 2.8km | Pupils | 564 |
| School Name | Holy Child Killiney | Distance | 3.0km | Pupils | 395 |
| School Name | Cabinteely Community School | Distance | 3.1km | Pupils | 517 |
| School Name | Clonkeen College | Distance | 3.3km | Pupils | 630 |
| School Name | Rockford Manor Secondary School | Distance | 3.6km | Pupils | 285 |
| School Name | St Laurence College | Distance | 3.7km | Pupils | 281 |
Type | Distance | Stop | Route | Destination | Provider | ||||||
|---|---|---|---|---|---|---|---|---|---|---|---|
| Type | Bus | Distance | 210m | Stop | Hyde Road | Route | 702 | Destination | Dublin Airport Terminal 1 Zone 2 | Provider | Aircoach |
| Type | Bus | Distance | 210m | Stop | Hyde Road | Route | 59 | Destination | Dun Laoghaire | Provider | Go-ahead Ireland |
| Type | Bus | Distance | 210m | Stop | Hyde Road | Route | 111 | Destination | Brides Glen Luas | Provider | Go-ahead Ireland |
Type | Distance | Stop | Route | Destination | Provider | ||||||
|---|---|---|---|---|---|---|---|---|---|---|---|
| Type | Bus | Distance | 220m | Stop | Church Road | Route | 59 | Destination | Dun Laoghaire | Provider | Go-ahead Ireland |
| Type | Bus | Distance | 220m | Stop | Church Road | Route | 7d | Destination | Mountjoy Square | Provider | Dublin Bus |
| Type | Bus | Distance | 220m | Stop | Church Road | Route | 111 | Destination | Brides Glen Luas | Provider | Go-ahead Ireland |
| Type | Bus | Distance | 240m | Stop | Church Road | Route | 111 | Destination | Dalkey | Provider | Go-ahead Ireland |
| Type | Bus | Distance | 240m | Stop | Church Road | Route | 7d | Destination | Dalkey | Provider | Dublin Bus |
| Type | Bus | Distance | 240m | Stop | Church Road | Route | 7n | Destination | Woodbrook College | Provider | Nitelink, Dublin Bus |
| Type | Bus | Distance | 240m | Stop | Church Road | Route | 59 | Destination | Killiney | Provider | Go-ahead Ireland |
Your Mortgage and Insurance Tools
Check off the steps to purchase your new home
Use our Buying Checklist to guide you through the whole home-buying journey.
Budget calculator
Calculate how much you can borrow and what you'll need to save
A closer look
BER Details
BER No: 108677600
Energy Performance Indicator: 331.88 kWh/m2/yr
Ad performance
- 04/11/2025Entered
- 5,479Property Views
- 8,931
Potential views if upgraded to a Daft Advantage Ad
Learn How
Similar properties
€675,000
55 Rochestown Park, Dun Laoghaire, Co Dublin, A96V2273 Bed · 1 Bath · Semi-D€675,000
4 Knocknagarm Park, Glenageary, Co. Dublin, A96T6TV3 Bed · 3 Bath · Duplex€725,000
13 Drumkeen Manor, Dun Laoghaire, Co. Dublin, A96T2643 Bed · 3 Bath · Detached€745,000
42 St Begnets Villas, Dalkey, Co. Dublin, A96DX843 Bed · 1 Bath · Terrace
€750,000
95 Eden Villas, Glasthule, Co. Dublin, A96DP703 Bed · 2 Bath · Terrace€765,000
12 Thomastown Road, Killiney, Co. Dublin, A96K3K74 Bed · 2 Bath · Semi-D€775,000
1, Craiglands, Dalkey, Co. Dublin, A96F7923 Bed · 2 Bath · End of Terrace€895,000
1 Fortlawns, Killiney Road, Dalkey, Co Dublin, A96YH684 Bed · 2 Bath · Bungalow€895,000
96 Arnold Park, Glenageary, Co Dublin, A96R9W74 Bed · 2 Bath · Semi-D€895,000
191 Rochestown Avenue, Dun Laoghaire, Co. Dublin, A96V0464 Bed · 2 Bath · Semi-D€895,000
5 Auburn Green, Glenageary, Co Dublin, A96FK2K4 Bed · 4 Bath · Semi-D€895,000
128 Hillside, Dalkey, Dalkey, Co. Dublin, A96H5K25 Bed · 3 Bath · Semi-D
Daft ID: 16314032

