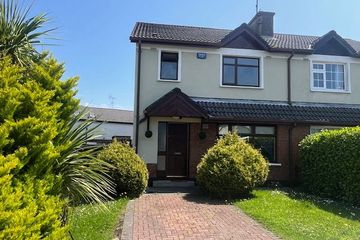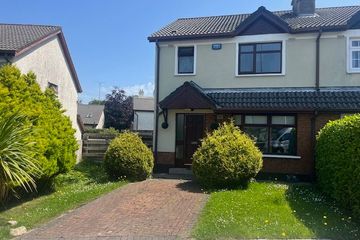



26 Cromwellsfort Avenue, Wexford, Mulgannon, Co. Wexford, Y35H9W0
€265,000
- Price per m²:€3,118
- Estimated Stamp Duty:€2,650
- Selling Type:By Private Treaty
- BER No:111379582
- Energy Performance:244.32 kWh/m2/yr
About this property
Description
NO.26 CROMWELLSFORT AVENUE, MULGANNON, WEXFORD. Y35 H9W0 SEMI DETACHED 3 BED RESIDENCE OCCUPYING LARGE GARDEN 5 MINS FROM WEXFORD TOWN CENTRE, ALL AMENITIES ADJACENT 3 BED, 1 BATH, LIVING ROOM, KITCHEN, BACK AND SIDE GARDEN 85M2/915 SQFT Description A well located 3-bed-roomed semi-detached residence occupying a central location, On the renowned residential development of Cromwellsfort avenue, The property is located just on the outskirts of Wexford town centre, directly adjacent to Mulgannon, easy access to Wexford Golf Club, adjacent to Tesco, Wexford Garda Station, The Faythe, mins walking from South Main Street. The property occupies a large back garden incorporating side entrance to back , side garden with car parking to front. This residence offers spacious accommodation, built in 2001, which is presented in good condition throughout. Local shuttle Bus and train services are available nearby and Wexford Town, home to the National Opera House and some excellent shopping/dining establishments, Wexford Quay Front and promenade is all only minutes’ walk away including Tesco supermarket. The property offers an excellent opportunity to acquire a residence on a highly sought after estate, ideal starter home, investment or retirement residence. Viewing highly recommended. ACCOMMODATION: Entrance hall: 1.7m x 4.1 tiled floor Living room: 4.3m x 3.7m open fireplace with timber surround, timber flooring, double doors to Kitchen/Diner: 5.5m x 3.5m tiled floor Fitted Floor & Eye Level units with electric cooker and hob, fridge/freezer, Plumbed for washing machine, part tiled walls, breakfast counter, sliding patio doors to back patio, side entrance, walled and enclosed. Stairs with carpet flooring FIRST FLOOR: Landing: hot press Family Bathroom: 2.0m x 2.0m, T90 triton electric shower over Bath, with W.C. & W.H.B., shaver light tiled walls Bedroom 1: 2.2m x 2.6m timber flooring, Bedroom 2: 3.3m x 3.75m, timber flooring, built in wardrobe Bedroom 3: 3.5m x 3.75m, timber flooring, built in wardrobe Attic Storage SERVICES: E.S.B., mains water, mains sewage, oil fired central heating, TENURE: Freehold. Outside: Private enclosed back walled garden, side entrance,car parking to front, Tenure: Freehold BER Details: BER: D1 No. 111379582 Energy Performance Indicator: (244.32 kWh/m2/yr) Viewing Details: Strictly by prior appointment with the sole selling agents only. Apply: Sole Selling Agent: Claude Howlin Auctioneers Limited 053-9147949, 0868127655
Standard features
The local area
The local area
Sold properties in this area
Stay informed with market trends
Local schools and transport
Learn more about what this area has to offer.
School Name | Distance | Pupils | |||
|---|---|---|---|---|---|
| School Name | St John Of God Primary School | Distance | 460m | Pupils | 236 |
| School Name | Cbs Primary Wexford | Distance | 490m | Pupils | 366 |
| School Name | Our Lady Of Fatima Sp S | Distance | 620m | Pupils | 117 |
School Name | Distance | Pupils | |||
|---|---|---|---|---|---|
| School Name | Scoil Charman | Distance | 900m | Pupils | 207 |
| School Name | Davitt Road National School | Distance | 1.0km | Pupils | 79 |
| School Name | Kennedy Park National School | Distance | 1.1km | Pupils | 406 |
| School Name | Mercy School, Wexford | Distance | 1.2km | Pupils | 380 |
| School Name | Scoil Mhuire, Coolcotts | Distance | 1.8km | Pupils | 612 |
| School Name | Wexford Educate Together National School | Distance | 1.9km | Pupils | 205 |
| School Name | Gorey Hill School | Distance | 3.4km | Pupils | 24 |
School Name | Distance | Pupils | |||
|---|---|---|---|---|---|
| School Name | Christian Brothers Secondary School | Distance | 490m | Pupils | 721 |
| School Name | Presentation Secondary School | Distance | 780m | Pupils | 981 |
| School Name | St. Peter's College | Distance | 1.0km | Pupils | 784 |
School Name | Distance | Pupils | |||
|---|---|---|---|---|---|
| School Name | Selskar College (coláiste Sheilscire) | Distance | 1.4km | Pupils | 390 |
| School Name | Loreto Secondary School | Distance | 1.8km | Pupils | 930 |
| School Name | Bridgetown College | Distance | 12.8km | Pupils | 637 |
| School Name | Meanscoil Gharman | Distance | 16.4km | Pupils | 228 |
| School Name | Coláiste Abbáin | Distance | 18.9km | Pupils | 461 |
| School Name | St Mary's C.b.s. | Distance | 20.1km | Pupils | 772 |
| School Name | Coláiste Bríde | Distance | 20.4km | Pupils | 753 |
Type | Distance | Stop | Route | Destination | Provider | ||||||
|---|---|---|---|---|---|---|---|---|---|---|---|
| Type | Bus | Distance | 370m | Stop | Columba Villas | Route | Wx2 | Destination | Wexford Station | Provider | Wexford Bus |
| Type | Bus | Distance | 430m | Stop | The Faythe | Route | 388 | Destination | Bridgetown | Provider | Tfi Local Link Wexford |
| Type | Bus | Distance | 430m | Stop | The Faythe | Route | 388 | Destination | Wexford | Provider | Tfi Local Link Wexford |
Type | Distance | Stop | Route | Destination | Provider | ||||||
|---|---|---|---|---|---|---|---|---|---|---|---|
| Type | Bus | Distance | 430m | Stop | The Faythe | Route | 388 | Destination | Duncormick | Provider | Tfi Local Link Wexford |
| Type | Bus | Distance | 430m | Stop | The Faythe | Route | Wx2 | Destination | Wexford Station | Provider | Wexford Bus |
| Type | Bus | Distance | 460m | Stop | Saint John Of God School | Route | Wx2 | Destination | Wexford Station | Provider | Wexford Bus |
| Type | Bus | Distance | 560m | Stop | Upper William Street | Route | Wx2 | Destination | Wexford Station | Provider | Wexford Bus |
| Type | Bus | Distance | 580m | Stop | Upper William Street | Route | Wx1 | Destination | Wexford Station | Provider | Wexford Bus |
| Type | Bus | Distance | 580m | Stop | Upper William Street | Route | 390 | Destination | Kilmore Quay | Provider | Wexford Bus |
| Type | Bus | Distance | 580m | Stop | Saint Aidan's Crescent | Route | Wx2 | Destination | Wexford Station | Provider | Wexford Bus |
Your Mortgage and Insurance Tools
Check off the steps to purchase your new home
Use our Buying Checklist to guide you through the whole home-buying journey.
Budget calculator
Calculate how much you can borrow and what you'll need to save
BER Details
BER No: 111379582
Energy Performance Indicator: 244.32 kWh/m2/yr
Statistics
- 08/09/2025Entered
- 4,858Property Views
- 7,919
Potential views if upgraded to a Daft Advantage Ad
Learn How
Similar properties
€245,000
24 Davitt Road South, Wexford Town, Co. Wexford, Y35T2K83 Bed · 1 Bath · Terrace€245,000
37 Cromwellsfort Grove, Mulgannon, Wexford Town, Y35X8923 Bed · 2 Bath · Duplex€249,000
2 Avondale Drive, Clonard, Co. Wexford, Y35X3N83 Bed · 1 Bath · Terrace€250,000
24 Cromwellsfort Grove, Mulgannon, Co. Wexford, Y35Y2H23 Bed · 3 Bath · Terrace
€259,000
4 Tobar Bán, Wexford, Mulgannon, Co. Wexford, Y35X2F33 Bed · 1 Bath · Semi-D€260,000
1 Leinster Terrace, King Street, Wexford Town, Co. Wexford, Y35V3W23 Bed · 1 Bath · End of Terrace€295,000
85 Liam Mellows Park, Wexford Town, Wexford, Y35D6K13 Bed · 1 Bath · Terrace€299,000
1 Allen Street Lower, Wexford, Wexford Town, Co. Wexford, Y35N2V04 Bed · 1 Bath · Townhouse€320,000
68 King Street, Wexford Town, Co. Wexford, Y35A6Y63 Bed · 3 Bath · Terrace€325,000
Rocklands Cottage, Rocklands, Rocksborough, Co. Wexford, Y35C6D24 Bed · 3 Bath · Detached€330,000
10 St John's Avenue, Wexford Town, Wexford, Y35K5D64 Bed · 1 Bath · Detached€330,000
91 South Main Street, Wexford Town, Wexford, Y35VKF83 Bed · 1 Bath · Terrace
Daft ID: 16149596
