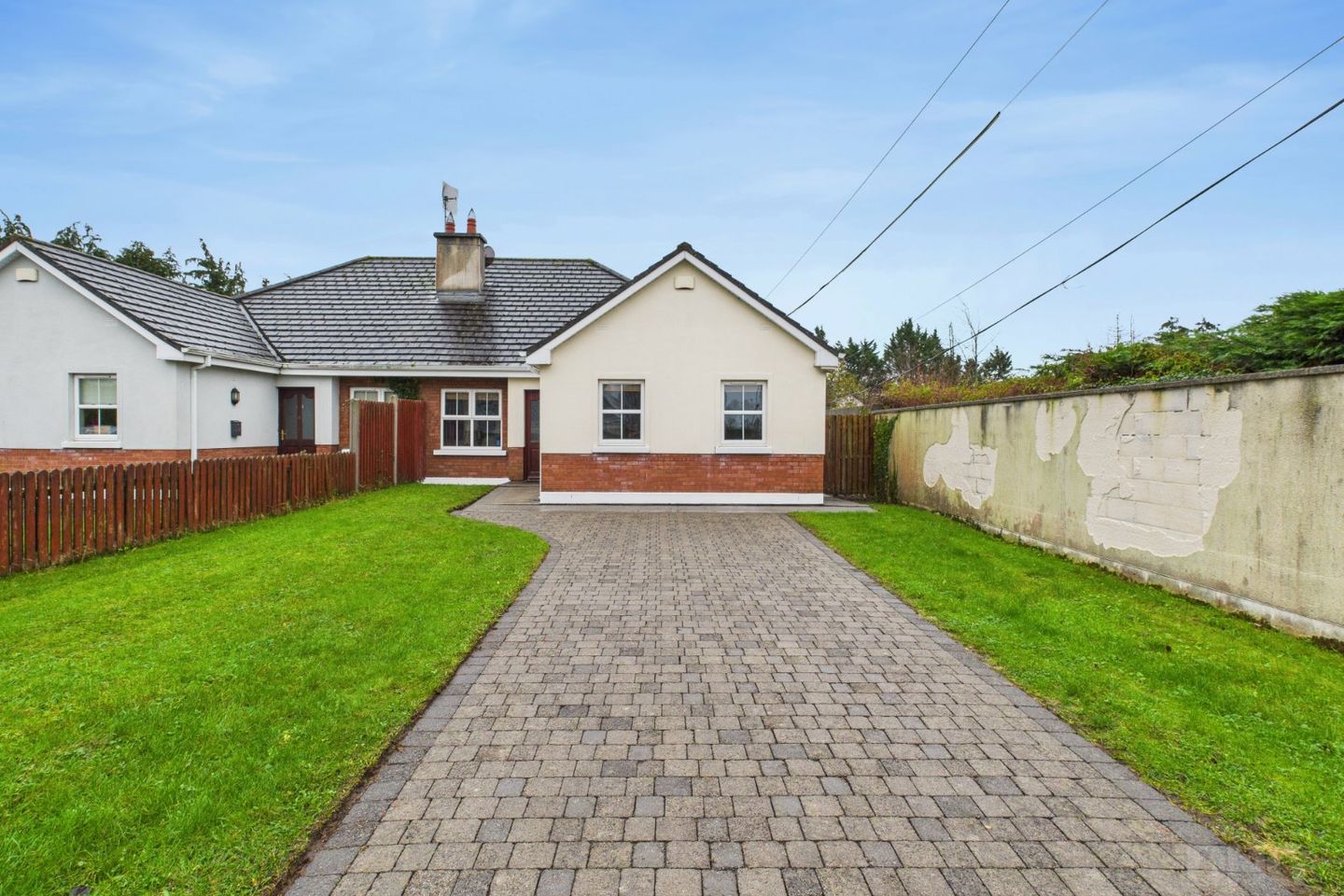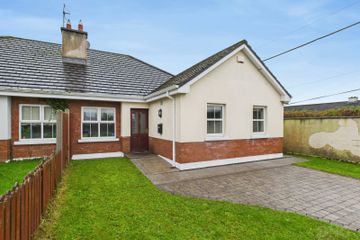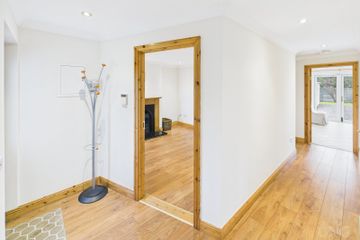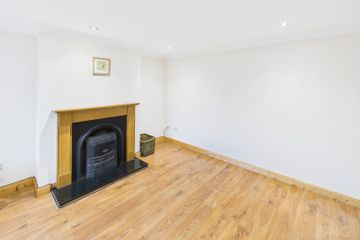



26 Grand Canal Court, Tullamore, Co. Offaly, R35Y4A6
€300,000
- Price per m²:€3,226
- Estimated Stamp Duty:€3,000
- Selling Type:By Private Treaty
- BER No:106536147
- Energy Performance:178.29 kWh/m2/yr
About this property
Highlights
- Beautifully Positioned Three-Bedroom Semi-Detached Bungalow
- Ever-Popular Residential Development Within Minutes’ Walk Of Tullamore Town Centre
- Ample Off-Street Parking For Up To Three Cars On Cobble-Lock Driveway
- BER Rating Of C2
- Located Close To Schools, Hospital, Shops, Leisure Amenities, And Transport Links
Description
DNG Kelly Duncan proudly presents No. 26 Grand Canal Court, Tullamore, Co. Offaly — a beautifully positioned three-bedroom semi-detached bungalow located in this ever-popular residential development, just a short walk from Tullamore Town Centre and its excellent array of amenities. No. 26 Grand Canal Court offers well-balanced and easily managed accommodation, ideal for first-time buyers, downsizers, or investors seeking a property in a prime residential location. The accommodation is comprised briefly of an entrance hallway, a bright and comfortable sitting room, and an open-plan kitchen/dining area overlooking the rear garden. There are three bedrooms in total, one complete with an en-suite, along with a well-appointed family bathroom. Externally, the property features ample off-street parking for up to three cars over a cobble-lock driveway, with front gardens laid to lawn. Gated side access leads to a private and low-maintenance rear garden finished in gravel, part laid to lawn, and complete with a steel garden shed — ideal for additional storage. The property benefits from an upgraded gas boiler, zoned gas-fired central heating, and boasts a strong BER rating of C2. Tullamore itself is one of the Midlands’ most vibrant and well-serviced towns, offering an exceptional quality of life. Residents enjoy a wealth of amenities including primary and secondary schools, Tullamore Regional Hospital, a selection of supermarkets, cafés, restaurants, and leisure facilities. The town is home to the renowned Tullamore Dew Visitor Centre, scenic canal walks, sports clubs, and a thriving retail offering. Excellent transport links include the M6 motorway and a commuter rail service connecting to Dublin and Galway, making Tullamore an ideal location for families, professionals, and commuters alike. Viewing is strictly by appointment only with sole selling agents DNG Kelly Duncan. Please contact us on 057 93 25050 to arrange a viewing. DNG Kelly Duncan - Your Trusted Real Estate Partner. Entrance Hall 3.32m x 2.16m. The property is entered through a solid teak front door with glass panels leading into a welcoming entrance hallway finished with laminate timber flooring. Features include ceiling coving, downlighters, a radiator, and the alarm control panel. The hot press is located off the hallway, fully shelved and complete with a fitted water softener. Sitting Room 4.15m x 3.86m. The sitting room is a bright and comfortable space featuring laminate timber flooring and an open fire with a timber surround and cast-iron inset set on a granite hearth. Additional features include ceiling coving, downlighters, a radiator, ample sockets, and a TV point. Kitchen/Dining Room 6.33m x 4.56m. The open-plan kitchen/dining room is finished with a tiled floor and fitted with floor and eye-level kitchen units, complete with integrated oven, hob, and extractor fan, as well as tiled splashback. It is plumbed for a washing machine and offers space for a fridge-freezer, along with ample sockets throughout. An upgraded gas boiler with zoned heating controls is located here, and glass-panelled French doors open out to the rear garden. Bedroom 1 4.96m x 3.33m. The primary bedroom is finished with laminate timber flooring and includes ample sockets, a TV and phone point, thermostat controls, and a radiator. Ensuite Bathroom 2.46m x 1.15m. The en-suite is fully tiled and fitted with an electric power shower, wash-hand basin with shaver light, toilet, radiator, globe light, extractor fan, and a window for natural ventilation. Bedroom 2 4.28m x 2.38m. Front aspect also positioned to the front, Bedroom 2 features laminate timber flooring, a radiator, and generous socket provision. Bedroom 3 3.14m x 2.07m. Front aspect this front-facing bedroom includes laminate timber flooring, a radiator, and ample electrical sockets. Bathroom 2.07m x 1.70m. The fully tiled family bathroom comprises a bath with mixer taps, overhead shower and shower screen, wash-hand basin with shaver light, toilet, radiator, globe light, and a window.
The local area
The local area
Sold properties in this area
Stay informed with market trends
Local schools and transport

Learn more about what this area has to offer.
School Name | Distance | Pupils | |||
|---|---|---|---|---|---|
| School Name | Charleville National School | Distance | 550m | Pupils | 170 |
| School Name | St Philomenas National School | Distance | 760m | Pupils | 166 |
| School Name | Gaelscoil An Eiscir Riada | Distance | 970m | Pupils | 189 |
School Name | Distance | Pupils | |||
|---|---|---|---|---|---|
| School Name | St Joseph's National School | Distance | 1.2km | Pupils | 371 |
| School Name | Scoil Eoin Phóil Ii Naofa | Distance | 1.2km | Pupils | 213 |
| School Name | Offaly School Of Special Education | Distance | 1.6km | Pupils | 42 |
| School Name | Sc Mhuire Tullamore | Distance | 1.6km | Pupils | 266 |
| School Name | Scoil Bhríde Boys National School | Distance | 1.6km | Pupils | 114 |
| School Name | Tullamore Educate Together National School | Distance | 2.3km | Pupils | 244 |
| School Name | Mucklagh National School | Distance | 5.0km | Pupils | 323 |
School Name | Distance | Pupils | |||
|---|---|---|---|---|---|
| School Name | Sacred Heart Secondary School | Distance | 500m | Pupils | 579 |
| School Name | Tullamore College | Distance | 520m | Pupils | 726 |
| School Name | Coláiste Choilm | Distance | 1.1km | Pupils | 696 |
School Name | Distance | Pupils | |||
|---|---|---|---|---|---|
| School Name | Killina Presentation Secondary School | Distance | 7.9km | Pupils | 715 |
| School Name | Mercy Secondary School | Distance | 10.0km | Pupils | 720 |
| School Name | Ard Scoil Chiaráin Naofa | Distance | 11.3km | Pupils | 331 |
| School Name | Clonaslee College | Distance | 14.9km | Pupils | 256 |
| School Name | St Joseph's Secondary School | Distance | 19.1km | Pupils | 1125 |
| School Name | Coláiste Naomh Cormac | Distance | 19.5km | Pupils | 306 |
| School Name | Mountmellick Community School | Distance | 20.4km | Pupils | 706 |
Type | Distance | Stop | Route | Destination | Provider | ||||||
|---|---|---|---|---|---|---|---|---|---|---|---|
| Type | Bus | Distance | 500m | Stop | Puttaghan Close | Route | 835 | Destination | Riverview Park, Stop 102901 | Provider | K. Buggy Coaches Llimited |
| Type | Bus | Distance | 590m | Stop | Thornsberry Estate | Route | 835 | Destination | Riverview Park, Stop 102901 | Provider | K. Buggy Coaches Llimited |
| Type | Bus | Distance | 690m | Stop | Tullamore College | Route | 829 | Destination | Tullamore Hospital - Portlaoise Via Portarlinton | Provider | Slieve Bloom Coach Tours |
Type | Distance | Stop | Route | Destination | Provider | ||||||
|---|---|---|---|---|---|---|---|---|---|---|---|
| Type | Bus | Distance | 690m | Stop | Tullamore College | Route | 829 | Destination | Portlaoise Jfl Avenue | Provider | Slieve Bloom Coach Tours |
| Type | Bus | Distance | 700m | Stop | Tullamore College | Route | 120d | Destination | Edenderry | Provider | Go-ahead Ireland |
| Type | Bus | Distance | 700m | Stop | Tullamore College | Route | 120c | Destination | Enfield | Provider | Go-ahead Ireland |
| Type | Bus | Distance | 700m | Stop | Tullamore College | Route | 120c | Destination | Tullamore | Provider | Go-ahead Ireland |
| Type | Bus | Distance | 700m | Stop | Tullamore College | Route | 120d | Destination | Tullamore | Provider | Go-ahead Ireland |
| Type | Bus | Distance | 710m | Stop | Tullamore College | Route | 829 | Destination | Tullamore Hospital | Provider | Slieve Bloom Coach Tours |
| Type | Bus | Distance | 830m | Stop | Market Square | Route | 829 | Destination | Portlaoise - Tullamore Hospital Via Portarlington | Provider | Slieve Bloom Coach Tours |
Your Mortgage and Insurance Tools
Check off the steps to purchase your new home
Use our Buying Checklist to guide you through the whole home-buying journey.
Budget calculator
Calculate how much you can borrow and what you'll need to save
A closer look
BER Details
BER No: 106536147
Energy Performance Indicator: 178.29 kWh/m2/yr
Ad performance
- 06/11/2025Entered
- 2,472Property Views
- 4,029
Potential views if upgraded to a Daft Advantage Ad
Learn How
Similar properties
€275,000
5 Chancery Park Downs, Chancery Park, Tullamore, Co. Offaly, R35D2F53 Bed · 3 Bath · Semi-D€280,000
38 Ballin Ri, Tullamore, Co. Offaly, R35Y5N63 Bed · 3 Bath · Semi-D€285,000
74 Pearse Park, Tullamore, Co. Offaly, R35HF643 Bed · 2 Bath · End of Terrace€295,000
94 Droim Liath, Tullamore, Tullamore, Co. Offaly, R35N8N83 Bed · 3 Bath · Semi-D
€295,000
46 Carraig Cluain, Tullamore, Co. Offaly, R35Y0C13 Bed · 3 Bath · Semi-D€299,000
23 Carraig Cluain, Tullamore, Tullamore, Co. Offaly, R35R9C73 Bed · 3 Bath · Semi-D€300,000
15 Grand Canal Court, Daingean Road, Tullamore, Co. Offaly, R35E6F63 Bed · 2 Bath · Bungalow€300,000
12 John Dillon Street, Tullamore, Co Offaly, R35NF804 Bed · 1 Bath · Semi-D€300,000
37 Spollanstown Wood, Tullamore, Co. Offaly, R35H6Y03 Bed · 3 Bath · House€345,000
19 Droim Liath, Tullamore, Tullamore, Co. Offaly, R35R2C83 Bed · 1 Bath · Semi-D€350,000
Conaill, Clara Road, Tullamore, Co. Offaly, R35WV125 Bed · 1 Bath · Bungalow€355,000
138 Arden Vale, Arden Road, Tullamore, Co Offaly, R35X3374 Bed · 2 Bath · Detached
Daft ID: 16340647

