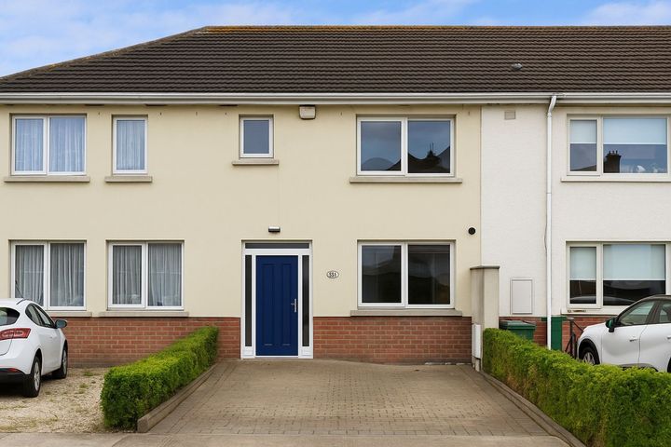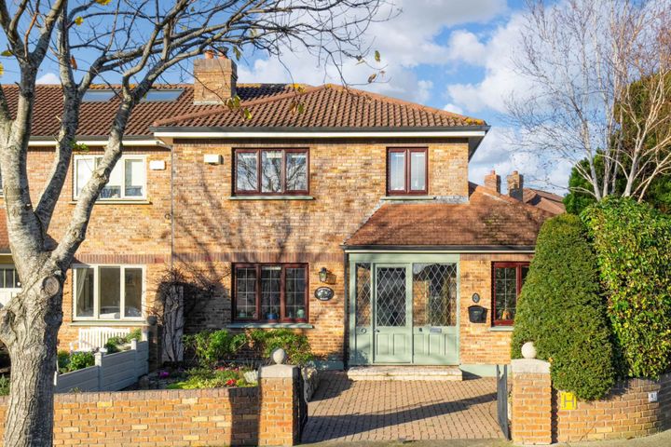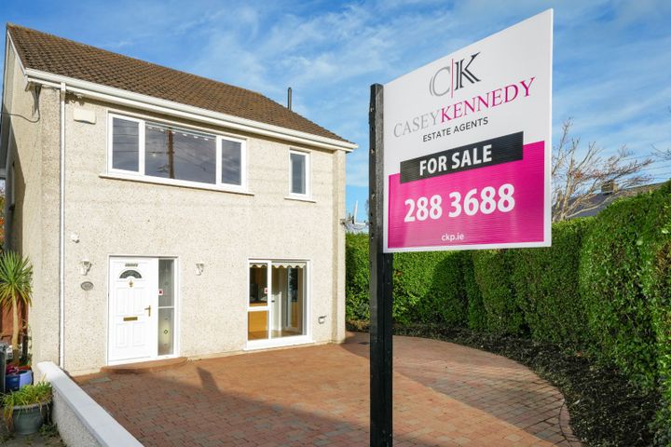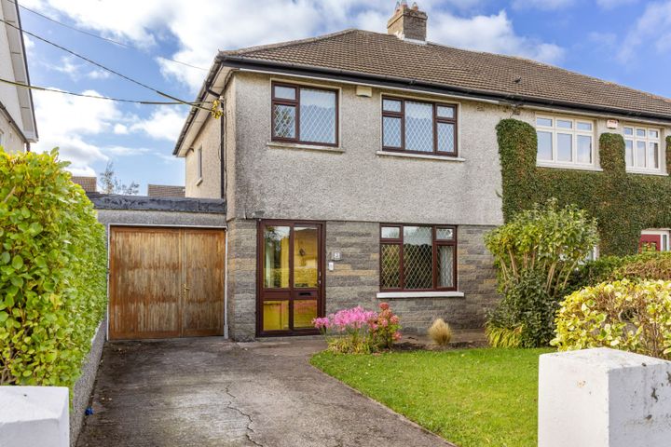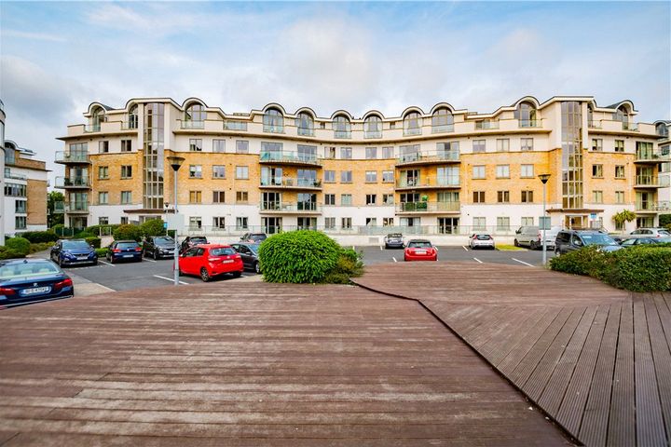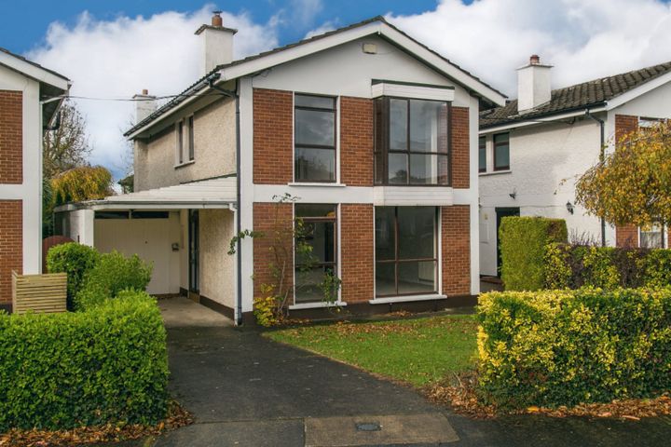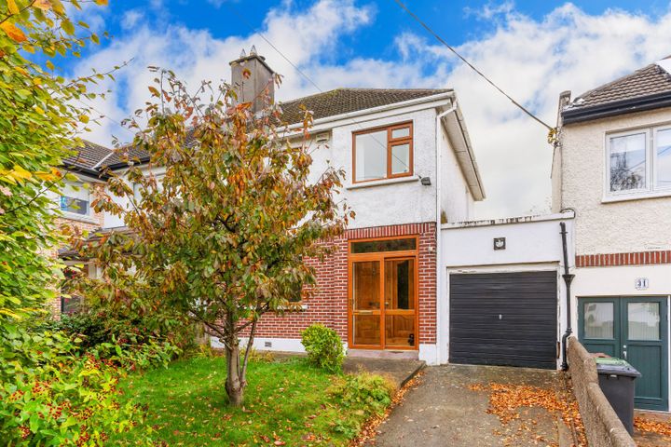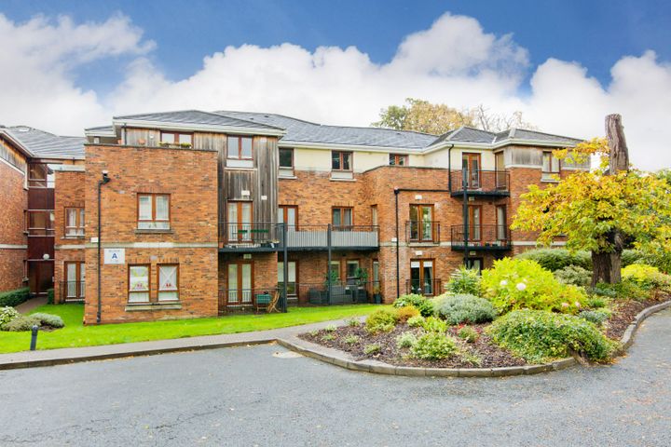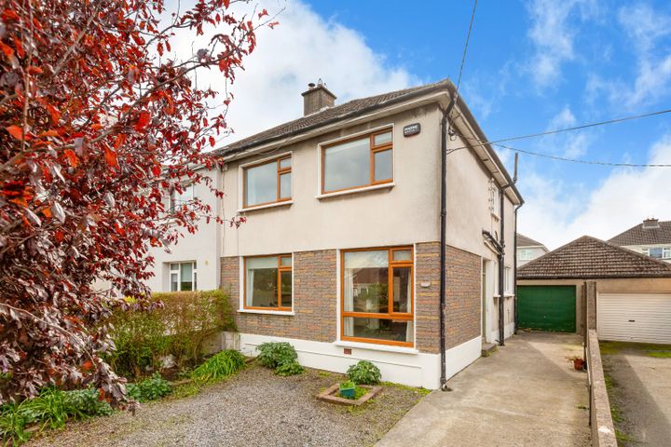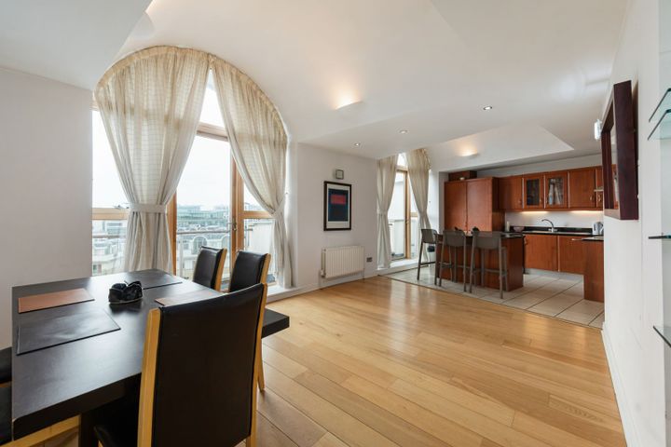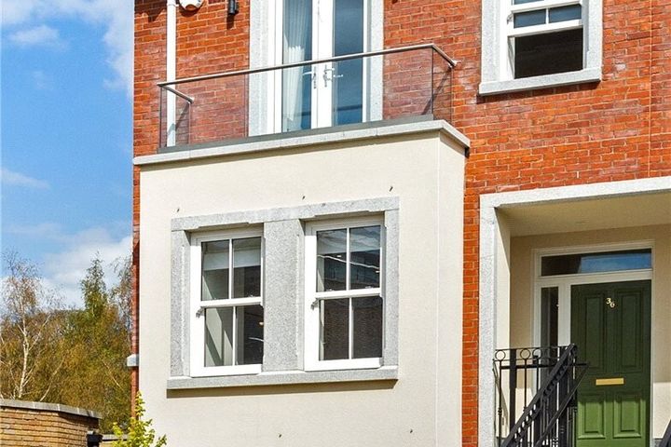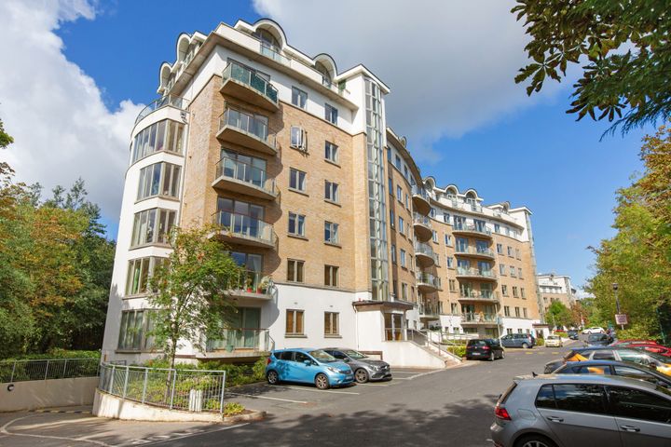13 Properties for Sale in Kilmacud, Dublin
Karl Russell
Russell Estate Agents
33a Dale Road, Stillorgan, Co. Dublin, A94FX59
3 Bed3 Bath100 m²TerraceAdvantageGary Jacobs
Allen & Jacobs
Rosewood House, 21 Holywell, Kilmacud Road Upper, Dublin 17, D14K0E3
4 Bed3 Bath137 m²Semi-DViewing AdvisedAdvantagePhil Thompson
Casey Kennedy Estate Agents
ONLINE OFFERS95a Lakelands Close, Stillorgan, Co. Dublin, A94F671
3 Bed3 Bath114 m²DetachedAdvantageKarl Russell
Russell Estate Agents
3 Sweetbriar Lane, Dublin 14, Kilmacud, Co. Dublin, D14T2R1
3 Bed1 Bath116 m²Semi-DAdvantageApt 48, Altamont Hall, Stoney Road, Dundrum, Dublin 14
2 Bed2 Bath73 m²ApartmentPenthouse 18, The Elm, Rockfield, Dundrum, Dublin 16, D16CX61
2 Bed2 Bath103 m²Apartment88 Stillorgan Wood, Stillorgan, Co. Dublin, A94TX92
4 Bed3 Bath126 m²Detached33 Eden Park Drive, Goatstown, Dublin 14, D14RX20
3 Bed3 Bath109 m²Semi-DApartment 14, Block A, Altamont Hall, Stoney Rd, Dundrum, Dublin 14, D14XV90
2 Bed2 Bath70 m²Apartment106 Upper Kilmacud Road, Stillorgan, Co. Dublin, A94Y7N9
4 Bed152 m²Semi-DApartment 44, The Willow, Rockfield, Kilmacud, Co. Dublin, D16X4P9
2 Bed2 Bath107 m²Apartment36 Stillorgan Gate, Kilmacud Road Upper, Kilmacud,, Dublin 14, D14N4T1
3 Bed2 Bath126 m²Duplex79 The Oaks, Rockfield, Dundrum, Dublin 16, D16K3V5
2 Bed2 Bath70 m²Apartment
Didn't find what you were looking for?
Expand your search:
Explore Sold Properties
Stay informed with recent sales and market trends.






