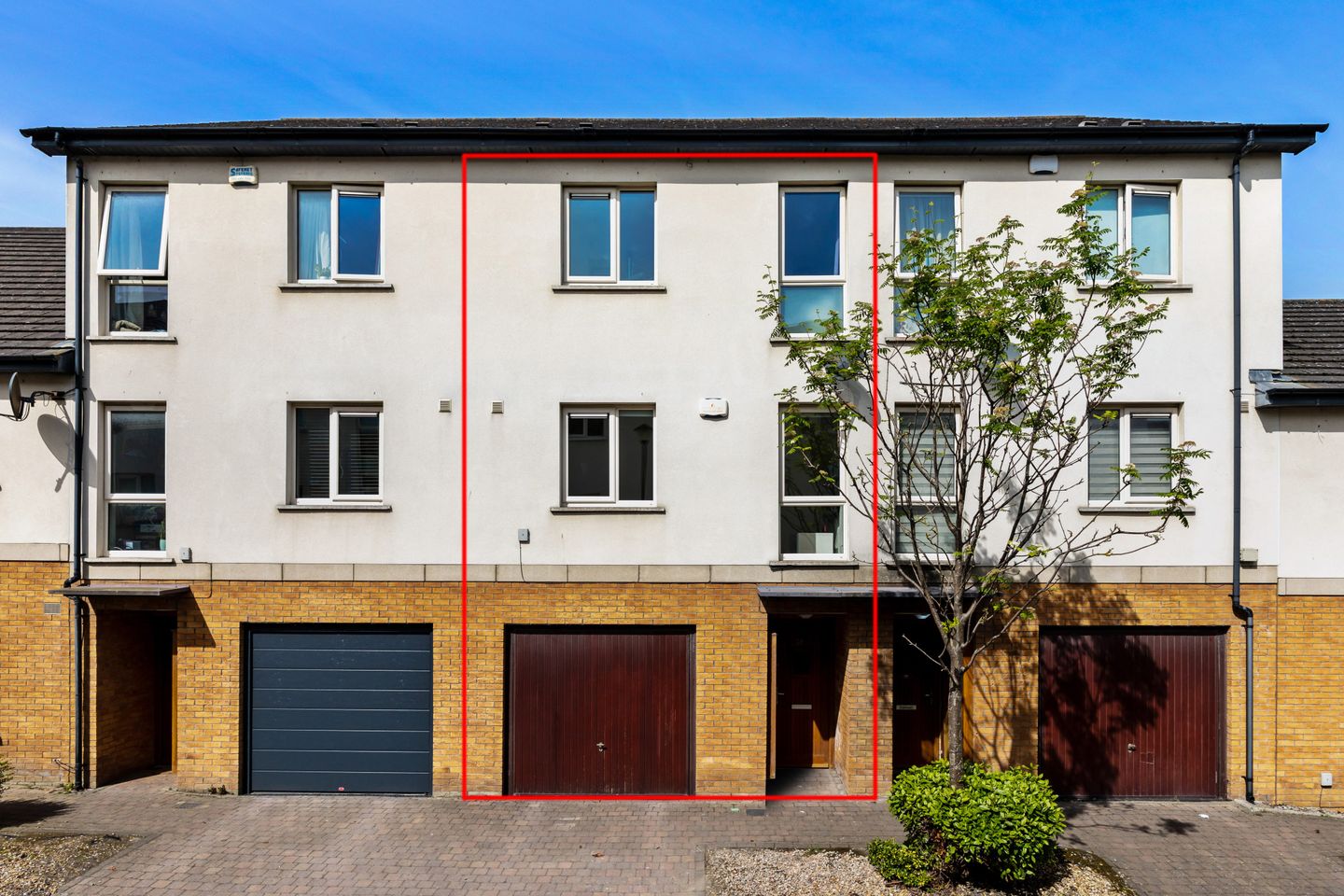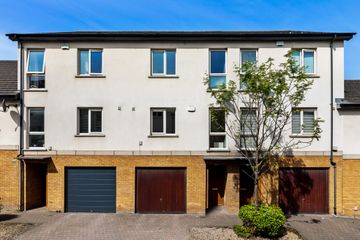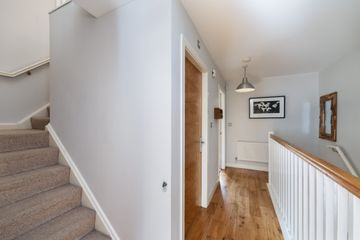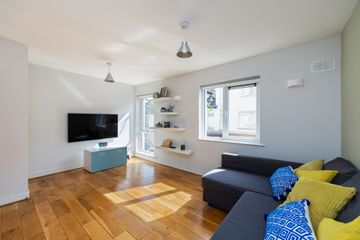



28 Churchwell Mews, Belmayne, Balgriffin, Dublin 13, D13AY94
€465,000
- Price per m²:€3,099
- Estimated Stamp Duty:€4,650
- Selling Type:By Private Treaty
- BER No:111383626
- Energy Performance:131.92 kWh/m2/yr
Make your move
Open Viewings
- Thu, 23/1017:45 - 18:15
- Sat, 25/1013:00 - 13:30
About this property
Highlights
- 3 Bedroom 3 Bathroom
- Meticulously well maintained
- Gas Fired Central Heating
- Car Port
- Boiler Upgraded 2023
Description
Sherry FitzGerald is delighted to present this modern and beautifully maintained three-bedroom, three-bathroom townhouse to the market. Complete with a car port and a versatile office space, this stylish home offers generous living accommodation spread over three floors, perfect for a growing family. The property also benefits from a private rear garden and spacious, well-designed interiors. The accommodation briefly comprises: On the ground floor: an inviting entrance hall, a car port, a large, multi-purpose office or additional living room (extensively upgraded), a pantry, and a spacious utility room. On the first floor: a bright and airy living room, a modern kitchen/dining area, and a bathroom. On the second floor: three bedrooms, including main bedroom with ensuite, and a family bathroom. The location is superb, with an abundance of local amenities just a short walk away, including schools, shops, parks, and excellent public transport options. The M1 and M50 motorways are easily accessible, providing convenient links to the wider Dublin area and beyond. Ground floor Car Port 6.0m x 3.4m. Large car port with fitted shelving and storage units. Office/Gym 4.20m x 3.40m. Fantastic converted space, timber flooring, TV point. Utility Room 4.70m x 1.50m. Plumbed for washing machine and dryer, sink, tiled flooring, fitted units. First Floor Hallway 5.50m x 4.70m. Timber flooring. Kitchen/Dining Room 4.70m x 4m. Fitted kitchen units, integrated electric hob, oven, extractor fan and dishwasher, French double doors leaving to rear garden. Bathroom 1.80m x 1.70m. Fully tiled, WC, WHB with cabinet. Living Room 4.70m x 3.30. Spacious living room to the front of the property with timber flooring. Second Floor Bedroom 1 4.70m x 3.31m. Spacious double bedroom to the front of the property with timber flooring and fitted wardrobes. Ensuite 1.75m x 1.50m. Fully tiled, WC, WHB with cabinet, rainfall shower. Bedroom 2 3.50m x 2.40m. Double bedroom to the rear of the property with timber flooring and fitted wardrobes. Bedroom 3 3.0m x 2.30m. Lightfilled bedroom to the rear of the property with timber flooring and fitted wardrobes. Bathroom 2.40m x 1.80n. Fully tiled, WC, WHB with cabinet, bath and seperate shower.
The local area
The local area
Sold properties in this area
Stay informed with market trends
Local schools and transport
Learn more about what this area has to offer.
School Name | Distance | Pupils | |||
|---|---|---|---|---|---|
| School Name | Belmayne Educate Together National School | Distance | 490m | Pupils | 409 |
| School Name | St. Francis Of Assisi National School | Distance | 580m | Pupils | 435 |
| School Name | Stapolin Educate Together National School | Distance | 1.2km | Pupils | 299 |
School Name | Distance | Pupils | |||
|---|---|---|---|---|---|
| School Name | Scoil Bhríde Junior School | Distance | 1.3km | Pupils | 375 |
| School Name | Holy Trinity Senior School | Distance | 1.3km | Pupils | 401 |
| School Name | Gaelscoil Ghráinne Mhaol | Distance | 1.3km | Pupils | 52 |
| School Name | Scoil Cholmcille Sns | Distance | 1.4km | Pupils | 222 |
| School Name | Ayrfield Sen National School | Distance | 1.4km | Pupils | 224 |
| School Name | St Pauls Junior National School | Distance | 1.4km | Pupils | 232 |
| School Name | Our Lady Immac Sen National School | Distance | 1.4km | Pupils | 184 |
School Name | Distance | Pupils | |||
|---|---|---|---|---|---|
| School Name | Belmayne Educate Together Secondary School | Distance | 1.2km | Pupils | 530 |
| School Name | Grange Community College | Distance | 1.2km | Pupils | 526 |
| School Name | Gaelcholáiste Reachrann | Distance | 1.3km | Pupils | 494 |
School Name | Distance | Pupils | |||
|---|---|---|---|---|---|
| School Name | Donahies Community School | Distance | 1.4km | Pupils | 494 |
| School Name | Ardscoil La Salle | Distance | 1.9km | Pupils | 296 |
| School Name | Mercy College Coolock | Distance | 2.8km | Pupils | 420 |
| School Name | Coolock Community College | Distance | 2.9km | Pupils | 192 |
| School Name | Chanel College | Distance | 2.9km | Pupils | 466 |
| School Name | Manor House School | Distance | 3.1km | Pupils | 669 |
| School Name | St Marys Secondary School | Distance | 3.2km | Pupils | 242 |
Type | Distance | Stop | Route | Destination | Provider | ||||||
|---|---|---|---|---|---|---|---|---|---|---|---|
| Type | Bus | Distance | 400m | Stop | Balgriffin Cottages | Route | 102c | Destination | Balgriffin Cottages | Provider | Go-ahead Ireland |
| Type | Bus | Distance | 400m | Stop | Balgriffin Cottages | Route | 42 | Destination | Talbot Street | Provider | Dublin Bus |
| Type | Bus | Distance | 400m | Stop | Balgriffin Cottages | Route | 43 | Destination | Talbot Street | Provider | Dublin Bus |
Type | Distance | Stop | Route | Destination | Provider | ||||||
|---|---|---|---|---|---|---|---|---|---|---|---|
| Type | Bus | Distance | 410m | Stop | Balgriffin Cottages | Route | 43 | Destination | Swords Bus.pk | Provider | Dublin Bus |
| Type | Bus | Distance | 410m | Stop | Balgriffin Cottages | Route | 42 | Destination | Portmarnock | Provider | Dublin Bus |
| Type | Bus | Distance | 410m | Stop | Balgriffin Cottages | Route | 102c | Destination | Sutton Park School | Provider | Go-ahead Ireland |
| Type | Bus | Distance | 410m | Stop | Balgriffin Cottages | Route | 42n | Destination | Portmarnock | Provider | Nitelink, Dublin Bus |
| Type | Bus | Distance | 440m | Stop | Templeview Avenue | Route | 27 | Destination | Eden Quay | Provider | Dublin Bus |
| Type | Bus | Distance | 440m | Stop | Templeview Avenue | Route | 27 | Destination | Jobstown | Provider | Dublin Bus |
| Type | Bus | Distance | 440m | Stop | Templeview Avenue | Route | 15 | Destination | Ballycullen Road | Provider | Dublin Bus |
Your Mortgage and Insurance Tools
Check off the steps to purchase your new home
Use our Buying Checklist to guide you through the whole home-buying journey.
Budget calculator
Calculate how much you can borrow and what you'll need to save
BER Details
BER No: 111383626
Energy Performance Indicator: 131.92 kWh/m2/yr
Statistics
- 18/10/2025Entered
- 2,344Property Views
- 3,821
Potential views if upgraded to a Daft Advantage Ad
Learn How
Similar properties
€420,000
19 Belmayne Park North, Belmayne, Clongriffin, Dublin 13, D13RC983 Bed · 3 Bath · Terrace€420,000
69 Temple Gardens, Santry, Dublin 93 Bed · 2 Bath · Apartment€425,000
1 Ayrfield Avenue, Ayrfield, Dublin 13, D13K5W03 Bed · 1 Bath · Semi-D€425,000
47 Grange Lodge Avenue, Clongriffin, Dublin 13, D13AT293 Bed · 3 Bath · Terrace
€425,000
44 Riverside Park, Clonshaugh, Dublin, D17YY723 Bed · 1 Bath · Semi-D€425,000
15 Riverside Crescent, Clonshaugh, Dublin 17, D17WT293 Bed · 1 Bath · Semi-D€430,000
109 Grange Abbey Grove, Baldoyle, Donaghmede, Dublin 13, D13T6W03 Bed · 2 Bath · Terrace€435,000
112 Alder House, Silverbanks, The Coast, Baldoyle, Dublin 13, D13EA0V3 Bed · 2 Bath · Apartment€450,000
303 Kilbarrack Road, Kilbarrack, Dublin 5, Kilbarrack, Dublin 5, D05A4C93 Bed · 2 Bath · Semi-D€450,000
11 Myrtle Square, The Coast, Baldoyle, Dublin 13, D13XV273 Bed · 3 Bath · Terrace€465,000
48 Grange Abbey Drive, Grange Abbey, Baldoyle, Dublin 13, D13H3N03 Bed · 1 Bath · Semi-D€465,000
36 Elmfield Avenue, Clarehall, Dublin 13, D13R8N03 Bed · 3 Bath · Semi-D
Daft ID: 16061804

