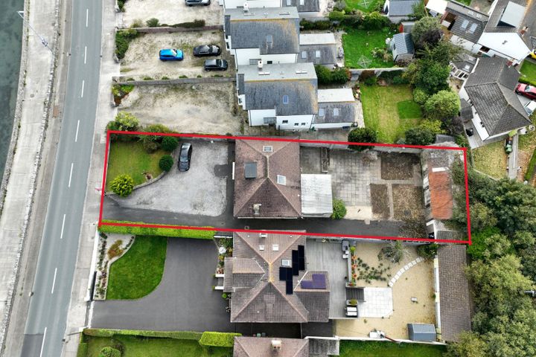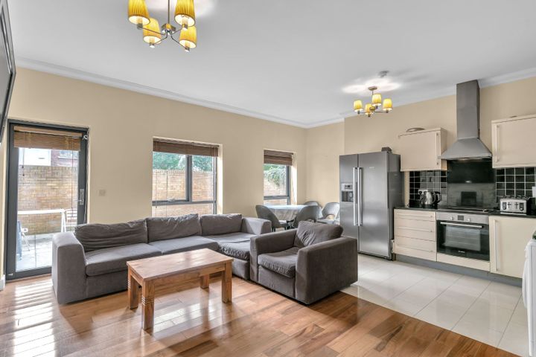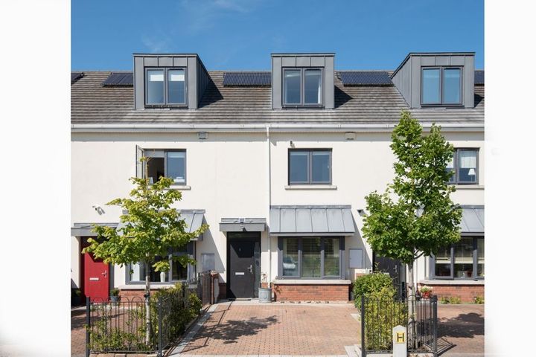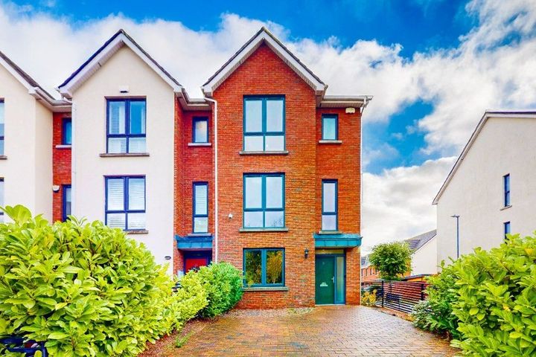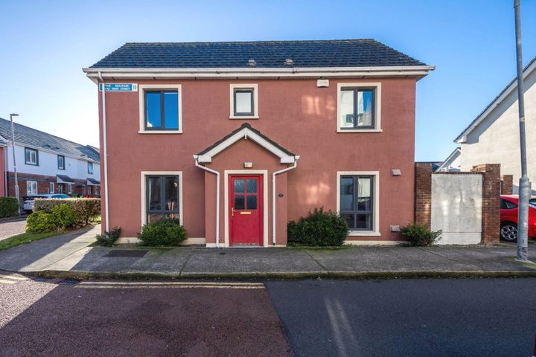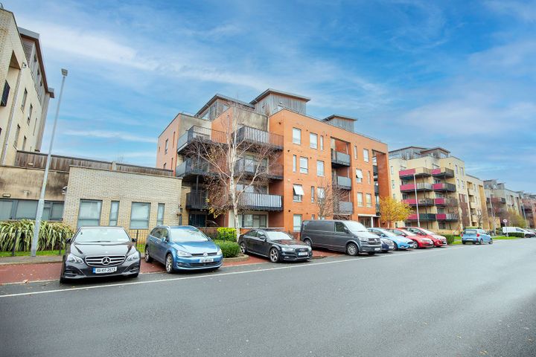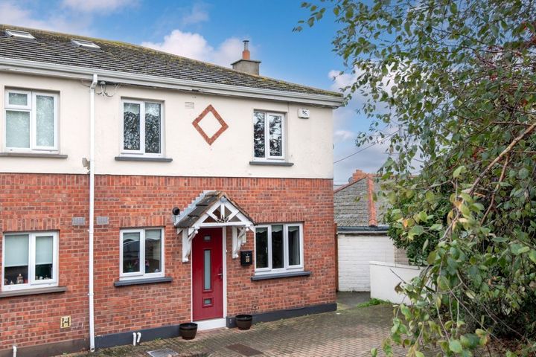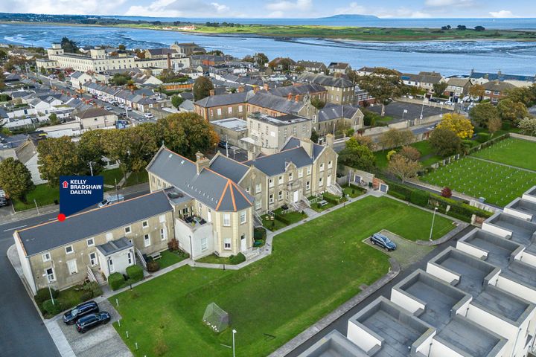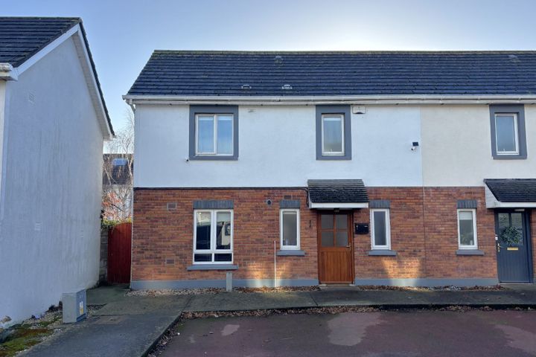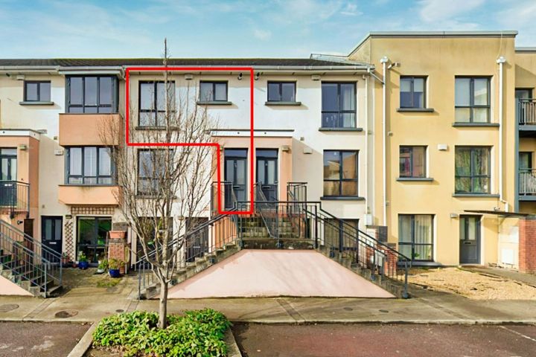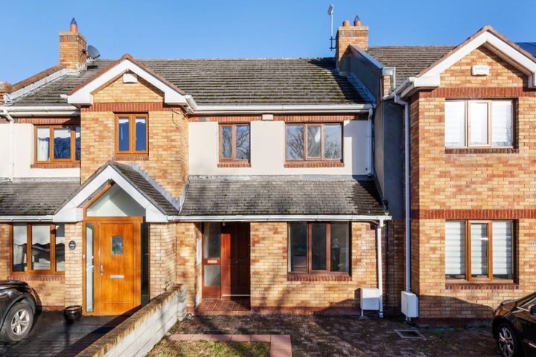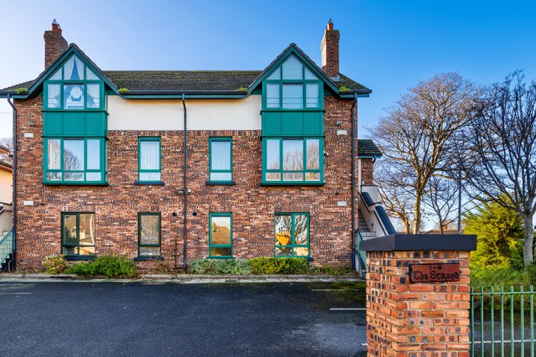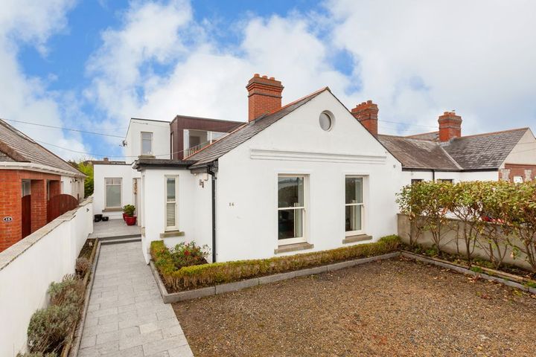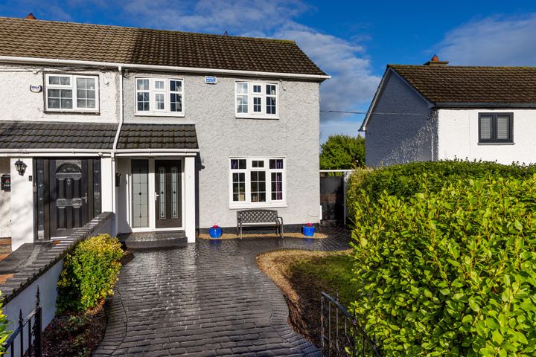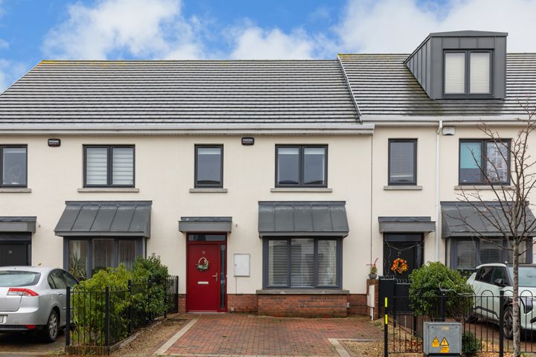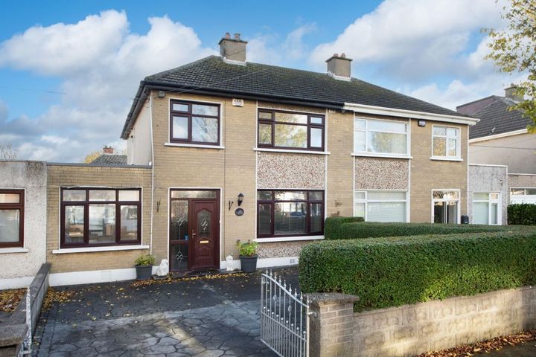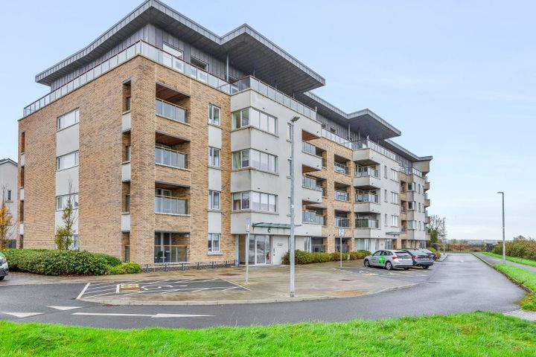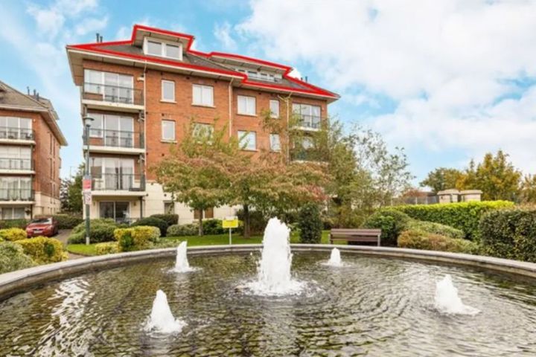47 Properties for Sale in Baldoyle, Dublin
Shane Doyle
Forbes Property
2 ONLINE OFFERS39 Strand Road, Dublin 13, Sutton, Dublin 13, D13Y6C9
3 Bed1 Bath127 m²BungalowStunning ViewsAdvantageJohn Dowling
Dowling Property
13 Red Arches Drive, The Coast, Baldoyle, Dublin 13, D13Y718
3 Bed3 Bath105 m²DuplexAdvantageSavills & Noel Kelly Auctioneers
Skylark, St. Marnocks Bay, Portmarnock, Co. Dublin
Where the Park meets the Sea
€700,000
3 Bed3 BathTerrace€705,000
3 Bed3 BathTerrace€735,000
3 Bed3 BathTerrace5 more Property Types in this Development
Darren Kelly
Noel Kelly Auctioneers LTD
5 Park Terrace North, Clongriffin, Clongriffin, Dublin 13, D13E6X5
3 Bed3 Bath130 m²TerraceWeekend ViewingAdvantageTeam Richard Todd
www.lwk.ie
21 Park Avenue, Clongriffin, Dublin 13, D13K7K6
4 Bed3 Bath130 m²End of TerraceAdvantageCarla Murnane MSCSI
Flynn Estate Agents
12 Beau Park Street, Clongriffin, Dublin 13, D13H286
4 Bed3 Bath124 m²DetachedAdvantageDavid Higgins MIPAV
Smart Property
Apartment 9, 24 Marrsfield Avenue, Clongriffin, Dublin 13, D13DP94
3 Bed2 Bath91 m²ApartmentViewing AdvisedAdvantageRay Dunne
Noel Kelly Auctioneers LTD
6 Seapoint Court, Dublin 13, Baldoyle, Dublin 13, D13E7Y3
2 Bed1 Bath54 m²End of TerraceViewing AdvisedAdvantageTeam Richard Todd
www.lwk.ie
Apartment 22, Chestnut, Grattan Wood, Donaghmede, Dublin 13, D13AH68
2 Bed2 Bath89 m²ApartmentViewing AdvisedAdvantageLouise Kidney
KELLY BRADSHAW DALTON
7 The Rectory, Park House, Baldoyle, Dublin 13, D13K2PP
2 Bed2 Bath120 m²TownhouseViewing AdvisedAdvantage6 Beau Park Road, Clongriffin, Clongriffin, Dublin 13, D13T858
4 Bed4 Bath108 m²Semi-D20 Myrtle House, Longfield Road, The Coast, Baldoyle, Dublin 13, D13KF77
1 Bed1 Bath52 m²Apartment90a Binn Eadair View, Sutton, Sutton, Dublin 13, D13R6T8
3 Bed2 Bath88 m²TerraceOpen viewing 15 Dec 12:003 The Strand, Baldoyle Road, Sutton, Dublin 13, D13AP89
2 Bed1 Bath64 m²Apartment16 Station Road Cottages, Station Road, Sutton, Dublin 13, D13FP22
3 Bed2 Bath213 m²Detached127 St Donagh's Road, Donaghmede, Dublin 13, D13H429
3 Bed1 Bath70 m²End of Terrace15 Belltree Lane, Clongriffin, Dublin 13, D13N8CF
3 Bed2 Bath112 m²Terrace151 Stapolin Lawns, Dublin 13, Baldoyle, Dublin 13, D13E373
3 Bed1 Bath120 m²Semi-D104 Ash House, Silverbanks, The Coast, Baldoyle, Dublin 13, D13F98V
1 Bed1 Bath59 m²Apartment18 The Poplar, Grattan Wood, Donaghmede, Dublin 13, D13NY59
2 Bed2 Bath100 m²Apartment
Explore Sold Properties
Stay informed with recent sales and market trends.






