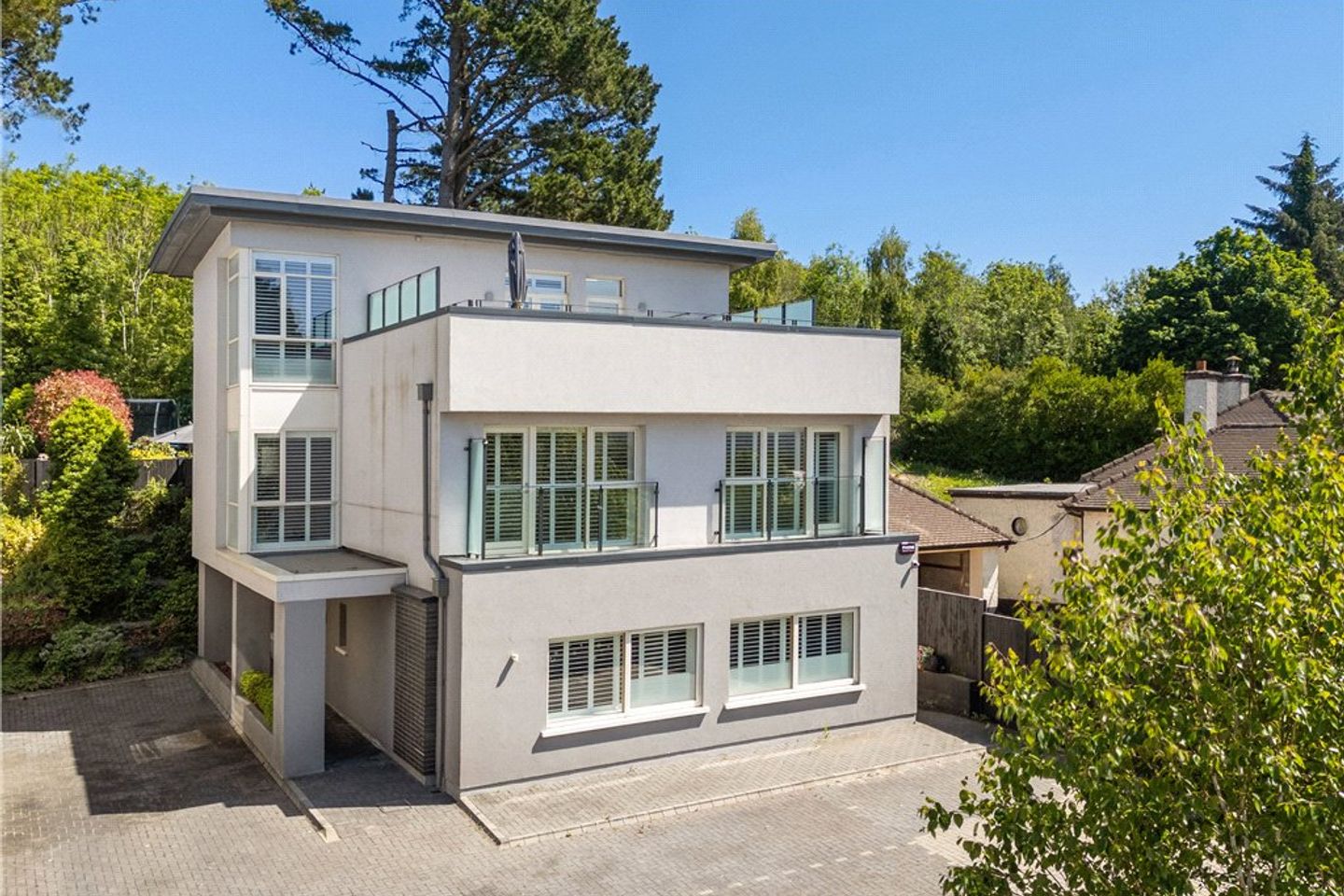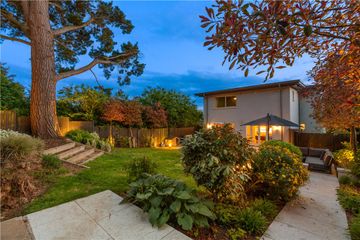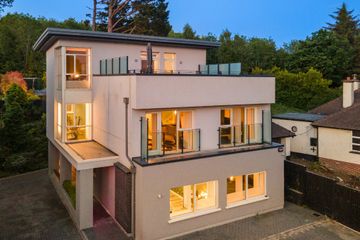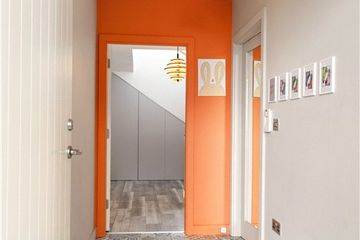



3 Condor, Church Road, Killiney, Co. Dublin, A96WK53
€1,600,000
- Price per m²:€4,655
- Estimated Stamp Duty:€26,000
- Selling Type:By Private Treaty
- BER No:112721568
- Energy Performance:51.84 kWh/m2/yr
About this property
Highlights
- Modern home by Lioncor extending to approximately 343sq.m. (3,700sq.ft.), built into Killiney Hill just off Church Road
- Five large en-suite double bedrooms and a large study/home office
- Quiet setting backing onto a reservoir and Killiney Golf Course
- Three to four dedicated parking spaces
- BER-rated A3
Description
Positioned on an elevated site in the heart of Killiney, 3 Condor is one of just four substantial five-bedroom detached residences in a private gated enclave off Church Road. Offering exceptional space, modern design, and south-facing views towards the Dublin Mountains, this is a truly impressive property. Spanning approximately 343sq.m (3,700 sq.ft) over three floors, this home is thoughtfully designed with family living in mind. The main reception rooms are located on the first floor, including a stunning Kube-designed kitchen/dining area, which overlooks the landscaped rear garden, designed by Landart, a living/dining room and large study/home office. This area is ideal for families, offering both open-plan and private zones for relaxation and entertaining. With five large en-suite double bedrooms, the home provides excellent accommodation for a growing or multi-generational family. The ground floor bedrooms are particularly well-suited for extended family or a live-in au pair. Additional features at this floor include a boot/cloakroom, utility room, and home gym – offering abundant storage and practical family functionality. Outdoor living is equally impressive, with a generous roof terrace off the main bedroom providing panoramic views. To the rear is a beautifully landscaped garden with sunny patio area perfect for entertaining as well as additional green communal spaces within the secure gated grounds. Two side passages connect the front to the rear garden. A short stroll from recreational and leisure activities together with an excellent arterial road network including the N11 and M50 and the LUAS at Cherrywood, Killiney DART Station not forgetting numerous bus routes offering ease of access to the city centre. Recreational facilities are well catered for with a host of activities including golf, tennis, soccer, rugby and GAA clubs close by, numerous yacht clubs in Dun Laoghaire for the sailing enthusiast and beautiful walks over Dalkey and Killiney Hills not to mention along Killiney Beach. There are excellent schools including Holy Child Killiney, St. Joseph’s of Cluny, Rathdown School, Loretto Abbey Dalkey, Castlepark and Blackrock College within easy access. Entrance Hall 1.45m x 3.45m. with tiled floor and PhoneWatch alarm panel Boot/Cloakroom 1.1m x 2.7m Inner Hall 3.75m x 3.5m. with ample understairs storage and intercom to the gate Bedroom 3 7m x 3.65m. with fitted wardrobes, shelving and door to En Suite Shower Room with step in shower with w.c., wash hand basin and tiled floor Bedroom 4 4m x 5.8m. with fitted wardrobe, shelving and door to En Suite Shower Room with step in shower, w.c., wash hand basin and tiled floor Bedroom 5 5.8m x 3.7m. with fitted wardrobes, shelving and door to En Suite Shower Room with step in shower, w.c., wash hand basin and tiled floor Utility Room 1.75m x 3.55m. with sink unit, plumbed for washing machine, tiled floor, fitted storage units, door to side passage and door through to the Plant Room/Gym 4.2m x 3.55m. with tiled floor First Floor Landing 3.5m x 2.4m. with fitted shelving, cupboards and intercom to front gate Cloakroom/Guest W.C. with w.c., wash hand basin with cupboards under and tiled floor Living Room 7.65m x 5.75m. with fitted shelving, cupboards and two electric fireplaces Study/Home Office 3.9m x 3m. with recessed lighting Dining Room 4.2m x 2.9m. with provision for two American fridges, fitted cupboards and units and double doors out to the rear garden Kitchen 4.55m x 5.8m. with a range of fitted cupboards and units, Carrara marble counter worktops, integrated Miele four ring electric hob with extractor fan over, sink unit, integrated Miele double electric oven, integrated Miele microwave, integrated Miele fridge/freezer, tiled floor and double doors out to the rear garden Walk in Pantry 1.9m x 1.75m. with shelving Second Floor Landing with skylight and door out to the balcony Main Bedroom 6.15m x 3.9m. with double doors out onto the balcony Walk in Wardrobe 5.85m x 2.85m. with recessed lighting and door through to the En Suite Bathroom with standalone Adamsez Eclipse Advance freestanding bath, separate step in shower with monsoon head, wash hand basin with cupboards under, w.c., tiled floor and recessed lighting Balcony 7.7m x 6m. with southerly views over the Dublin Mountains Bedroom 2 6.4m x 4.75m. with fitted wardrobes and door to En Suite Shower Room with step in shower, w.c., wash hand basin and tiled floor
The local area
The local area
Sold properties in this area
Stay informed with market trends
Local schools and transport

Learn more about what this area has to offer.
School Name | Distance | Pupils | |||
|---|---|---|---|---|---|
| School Name | Johnstown Boys National School | Distance | 640m | Pupils | 383 |
| School Name | Good Counsel Girls | Distance | 640m | Pupils | 389 |
| School Name | St John's National School | Distance | 770m | Pupils | 174 |
School Name | Distance | Pupils | |||
|---|---|---|---|---|---|
| School Name | Scoil Cholmcille Senior | Distance | 980m | Pupils | 153 |
| School Name | Scoil Cholmcille Junior | Distance | 1.0km | Pupils | 122 |
| School Name | Glenageary Killiney National School | Distance | 1.2km | Pupils | 215 |
| School Name | Dalkey School Project | Distance | 1.3km | Pupils | 224 |
| School Name | Ballyowen Meadows | Distance | 1.6km | Pupils | 54 |
| School Name | St Kevin's National School | Distance | 1.6km | Pupils | 213 |
| School Name | Gaelscoil Phadraig | Distance | 1.6km | Pupils | 126 |
School Name | Distance | Pupils | |||
|---|---|---|---|---|---|
| School Name | St Joseph Of Cluny Secondary School | Distance | 940m | Pupils | 256 |
| School Name | Cabinteely Community School | Distance | 1.1km | Pupils | 517 |
| School Name | St Laurence College | Distance | 1.5km | Pupils | 281 |
School Name | Distance | Pupils | |||
|---|---|---|---|---|---|
| School Name | Holy Child Killiney | Distance | 1.5km | Pupils | 395 |
| School Name | Rathdown School | Distance | 1.5km | Pupils | 349 |
| School Name | Holy Child Community School | Distance | 1.5km | Pupils | 275 |
| School Name | Clonkeen College | Distance | 2.0km | Pupils | 630 |
| School Name | Loreto Abbey Secondary School, Dalkey | Distance | 2.7km | Pupils | 742 |
| School Name | Christian Brothers College | Distance | 3.2km | Pupils | 564 |
| School Name | Loreto College Foxrock | Distance | 3.3km | Pupils | 637 |
Type | Distance | Stop | Route | Destination | Provider | ||||||
|---|---|---|---|---|---|---|---|---|---|---|---|
| Type | Bus | Distance | 390m | Stop | Churchview Road | Route | 7a | Destination | Loughlinstown Pk | Provider | Dublin Bus |
| Type | Bus | Distance | 390m | Stop | Churchview Road | Route | 7n | Destination | Woodbrook College | Provider | Nitelink, Dublin Bus |
| Type | Bus | Distance | 390m | Stop | Churchview Road | Route | 45b | Destination | Kilmacanogue | Provider | Go-ahead Ireland |
Type | Distance | Stop | Route | Destination | Provider | ||||||
|---|---|---|---|---|---|---|---|---|---|---|---|
| Type | Bus | Distance | 390m | Stop | Churchview Road | Route | 45a | Destination | Kilmacanogue | Provider | Go-ahead Ireland |
| Type | Bus | Distance | 390m | Stop | Churchview Road | Route | 7b | Destination | Shankill | Provider | Dublin Bus |
| Type | Bus | Distance | 390m | Stop | Churchview Road | Route | 7 | Destination | Brides Glen | Provider | Dublin Bus |
| Type | Bus | Distance | 390m | Stop | Churchview Road | Route | 111 | Destination | Brides Glen Luas | Provider | Go-ahead Ireland |
| Type | Bus | Distance | 400m | Stop | Church Road | Route | 45a | Destination | Dun Laoghaire | Provider | Go-ahead Ireland |
| Type | Bus | Distance | 400m | Stop | Church Road | Route | 7e | Destination | Mountjoy Square | Provider | Dublin Bus |
| Type | Bus | Distance | 400m | Stop | Church Road | Route | 7a | Destination | Mountjoy Square | Provider | Dublin Bus |
Your Mortgage and Insurance Tools
Check off the steps to purchase your new home
Use our Buying Checklist to guide you through the whole home-buying journey.
Budget calculator
Calculate how much you can borrow and what you'll need to save
A closer look
BER Details
BER No: 112721568
Energy Performance Indicator: 51.84 kWh/m2/yr
Statistics
- 08/12/2025Entered
- 17,725Property Views
- 28,892
Potential views if upgraded to a Daft Advantage Ad
Learn How
Similar properties
€1,450,000
Khyber Pass, Off Sorrento Road, Dalkey, Co. Dublin, A96T9985 Bed · 3 Bath · Detached€1,550,000
10 Myrtle Park, Dun Laoghaire, Co. Dublin, A96HK195 Bed · 5 Bath · Semi-D€1,650,000
3 Schoolhouse Terrace, Adelaide Road, Glenageary, Co. Dublin, A96NP0E5 Bed · 4 Bath · Semi-D€1,750,000
14 Crosthwaite Park East, Dun Laoghaire, Co Dublin, A96N7295 Bed · 3 Bath · House
€1,845,000
38 Ulverton Road, Dalkey, Co Dublin, A96V2785 Bed · 2 Bath · End of Terrace€1,900,000
Aspen, Violet Hill, Church Road, Killiney, Co Dublin, A96C4495 Bed · 4 Bath · Detached€2,200,000
1 Balure, Balure Lane, Killiney, Co. Dublin, A96N5P85 Bed · 6 Bath · Detached€2,350,000
2 Balure, Church Road, Killiney, Co. Dublin, A96W9K25 Bed · 5 Bath · Detached€2,500,000
Mayerling, Silchester Downs, Glenageary, Co Dublin, A96N4X95 Bed · 4 Bath · Detached€2,500,000
1 Cenacle Grove, Killiney, Co Dublin, A96RX935 Bed · 8 Bath · Detached€2,500,000
Torca Lodge, Torca Road, Dalkey, Co. Dublin, A96C9686 Bed · 3 Bath · Detached€2,525,000
Danesfort, Killiney Hill Road, Killiney, Co Dublin, A96Y2375 Bed · 3 Bath · Detached
Daft ID: 16140471

