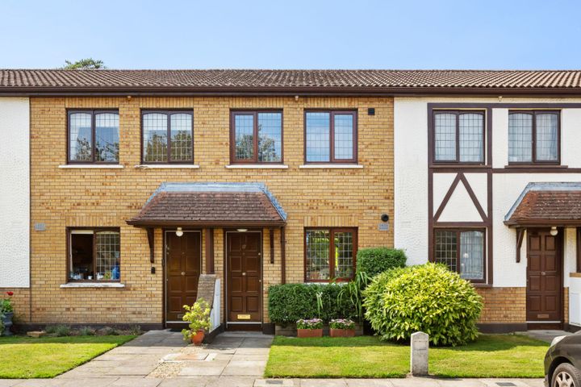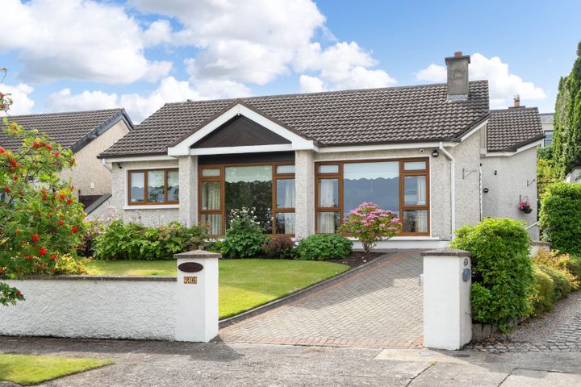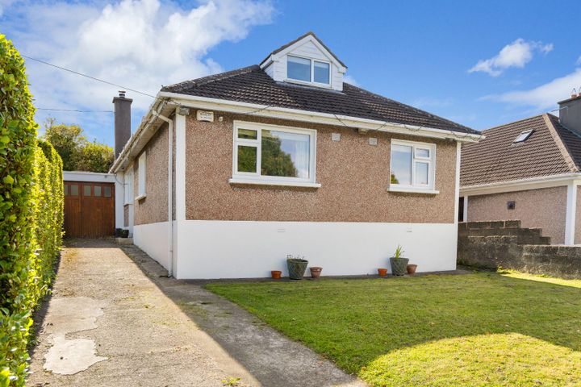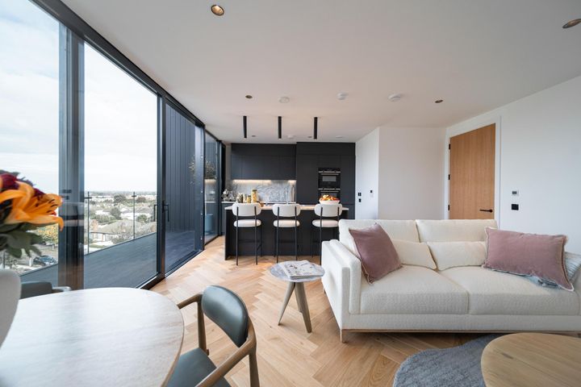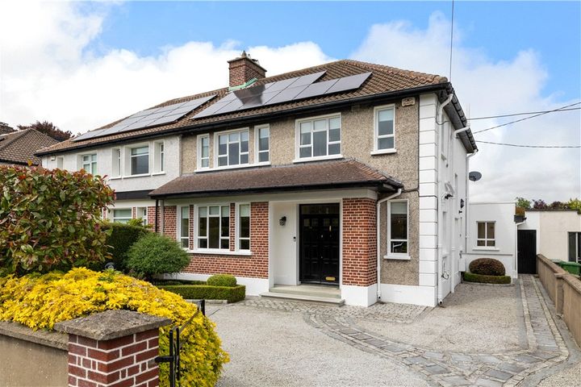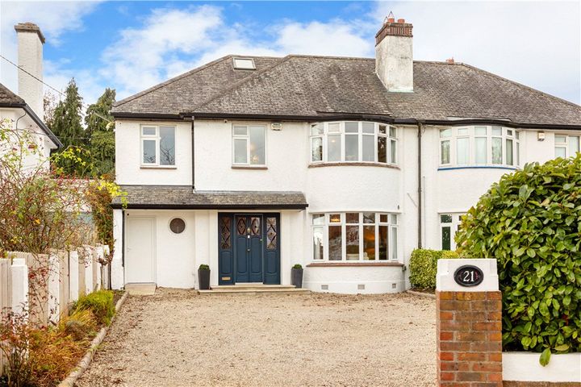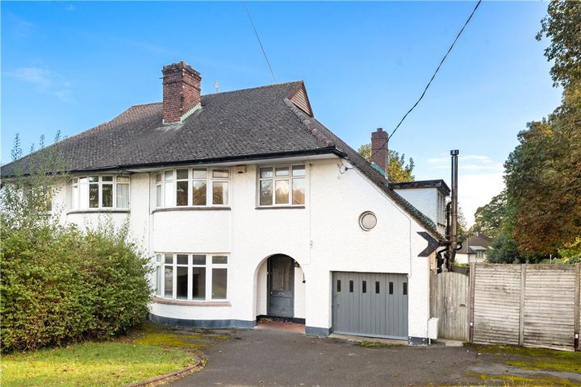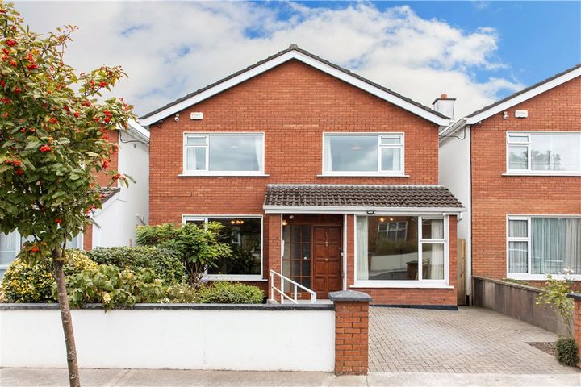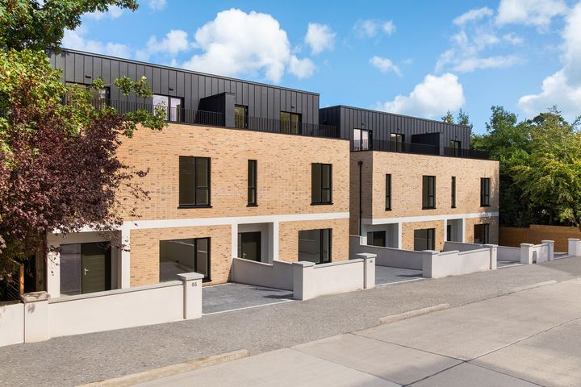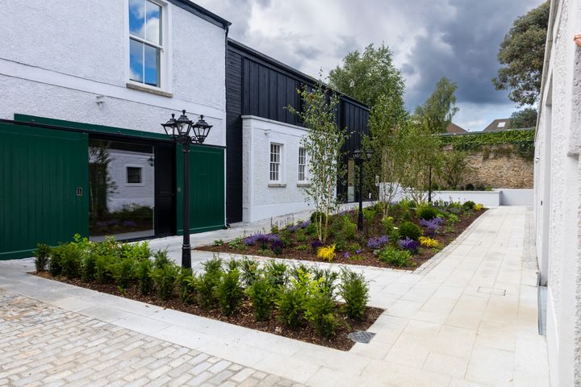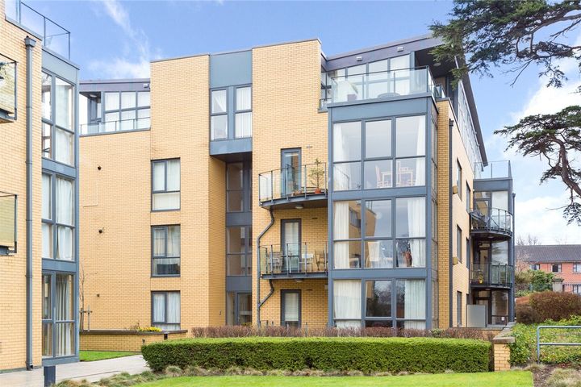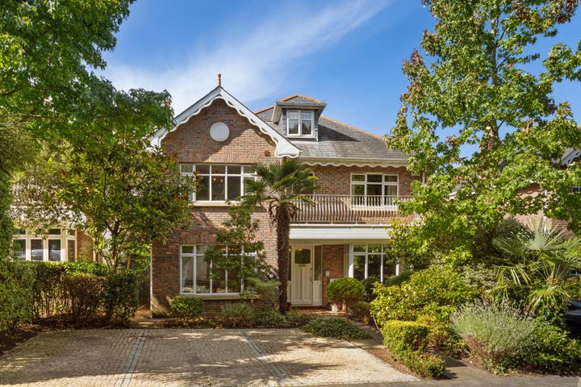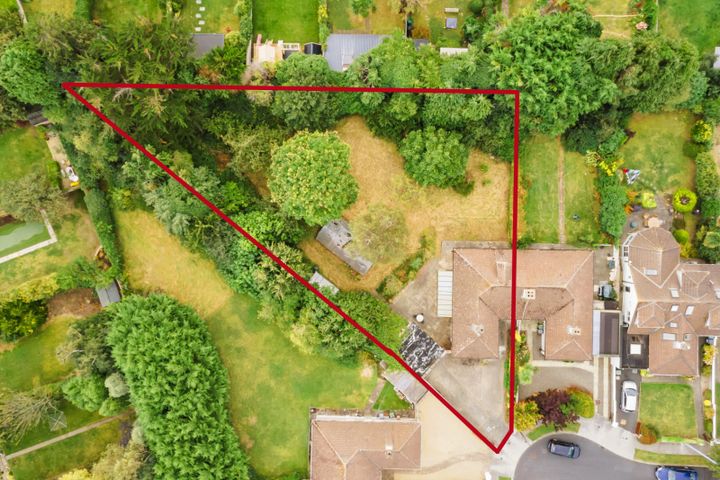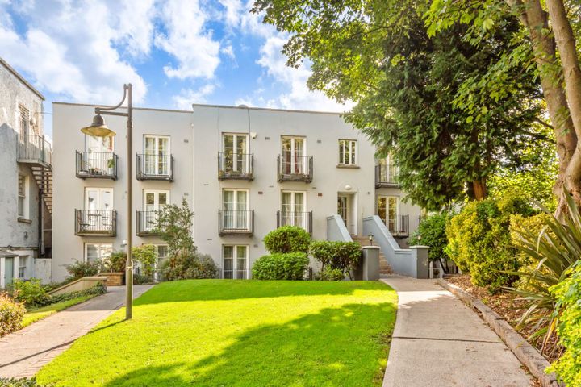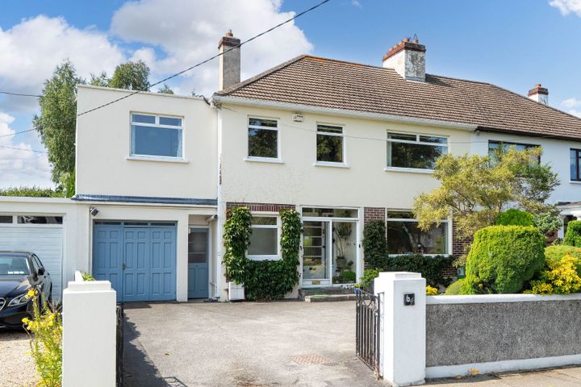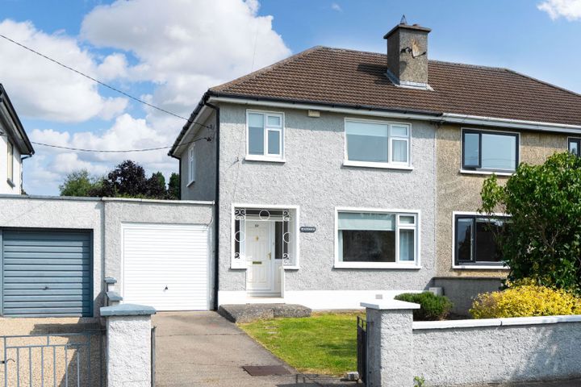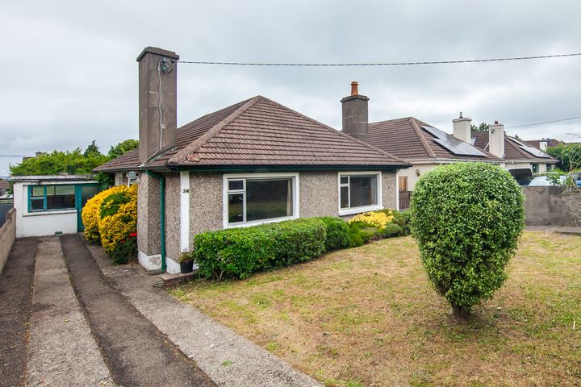18 Properties for Sale in Mount Merrion, Dublin
Wade Wise ASCSI
Beirne & Wise Estate Agents
17 Beaufield Manor, Stillorgan, Co. Dublin, A94CT92
2 Bed1 Bath60 m²TerraceAdvantageJohn O'Sullivan
John O'Sullivan Property Consultant
26 Ardilea Downs, Mount Merrion, Co. Dublin, D14W0C2
3 Bed2 Bath164 m²DetachedSouth FacingAdvantageKarl Russell
Russell Estate Agents
19 Wilson Road, Mount Merrion, Mount Merrion, Co. Dublin, A94Y6Y3
5 Bed2 Bath165 m²DetachedSouth FacingAdvantageIan Chandler
The Pinnacle, Mount Merrion, Co. Dublin
€535,000
1 Bed1 BathApartment€765,000
2 Bed2 BathApartment€995,000
3 Bed2 BathApartment1 more Property Type in this Development
Robert Lawson
Lisney Sotheby's International Realty Ballsbridge
14 Mather Road North, Mount Merrion, Co. Dublin, A94EE73
4 Bed2 Bath260 m²Semi-DOpen viewing 25 Oct 11:00Spacious GardenAdvantageRobert Lawson
Lisney Sotheby's International Realty Ballsbridge
21 Sycamore Road, Mount Merrion, Co. Dublin, A94T9X5
4 Bed4 Bath249 m²Semi-DSouth FacingAdvantageBevan Rooke
Lisney Sotheby's International Realty Ballsbridge
70 The Rise, Mount Merrion, Co. Dublin, A94H2F9
4 Bed2 Bath128 m²Semi-DSpacious GardenAdvantageRobert Lawson
Lisney Sotheby's International Realty Ballsbridge
37 Mount Anville Park, Goatstown, Dublin 14, D14NX03
4 Bed2 Bath174 m²DetachedSouth FacingAdvantageLucy Vaughan
Wilson Road, Mount Merrion, Co. Dublin
Final House Remaining - Book Your Private Viewing Appointment Today
Lisney SIR New Homes.
Thornhill Oaks, Cherrygarth, Mount Merrion, Co. Dublin
Luxury Living in Mount Merrion
€895,000
2 Bed2 BathSemi-D€1,200,000
2 Bed3 BathEnd of Terrace1 more Property Type in this Development
42 The Pavilion, Roebuck Hill, Clonskeagh, Dublin 14, D14X272
2 Bed1 Bath74 m²Apartment7 Ardilea Wood, Clonskeagh, Dublin 14, D14AE04
6 Bed4 Bath335 m²Detached33 Clonmore Road, Mount Merrion, Dublin, A94X3D1
3 Bed1 Bath100 m²BungalowApartment 6, Owenstown Lodge, Owenstown Park, Mount Merrion, Belfield, Dublin 4, A94K132
2 Bed1 Bath58 m²Apartment56 Wilson Road, Mount Merrion, Co. Dublin, A94YW8K
4 Bed4 Bath201 m²Semi-D64 South Avenue, Mount Merrion, Mount Merrion, Co. Dublin, A94D7Y5
6 Bed3 Bath212 m²Semi-D52 Cedarmount Road, Mount Merrion, Mount Merrion, Co. Dublin, A94Y8W6
3 Bed1 Bath97 m²Semi-D34 Wilson Road, Mount Merrion, Blackrock, Co. Dublin, A94F9N1
3 Bed1 Bath93 m²DetachedOpen viewing 29 Oct 17:30
Didn't find what you were looking for?
Expand your search:
Explore Sold Properties
Stay informed with recent sales and market trends.




