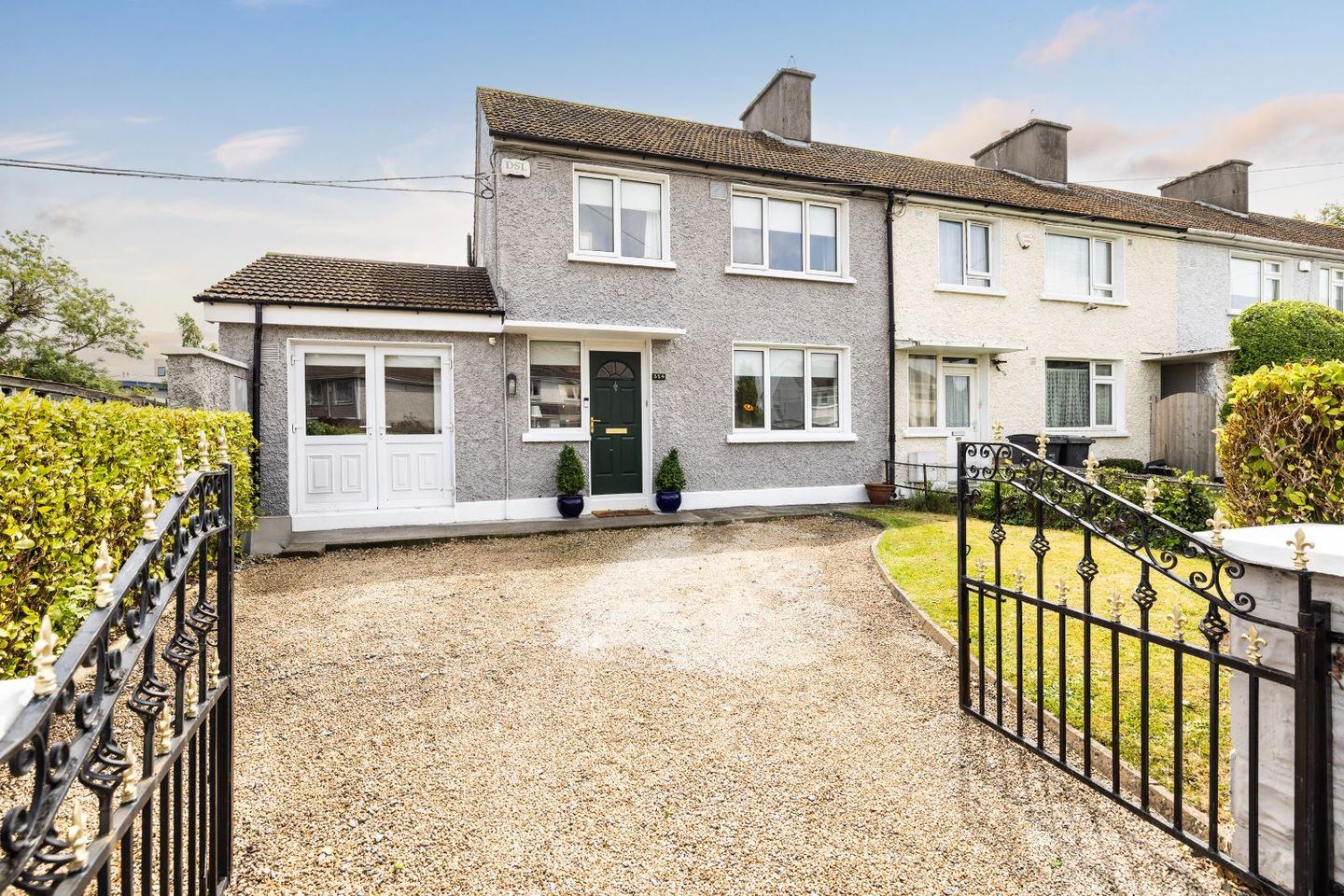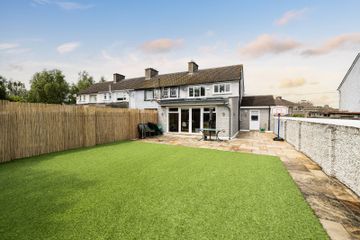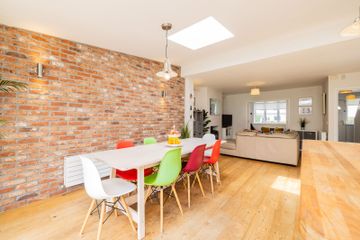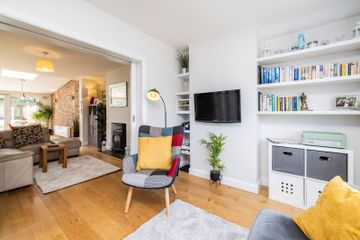



324 Nutgrove Avenue, Churchtown, Dublin 14, D14T207
€745,000
- Price per m²:€6,314
- Estimated Stamp Duty:€7,450
- Selling Type:By Private Treaty
- BER No:118488253
- Energy Performance:172.64 kWh/m2/yr
About this property
Highlights
- Floor area 118 sq. m. approx.
- Bespoke kitchen with integrated appliances.
- GFCH with new combi boiler with two zoned heating system
- Pressurized hot and cold-water system.
- Southeast facing rear garden. 24.0 m long max. x 9.45 m wide approx.
Description
This is a smart, extended, end of terrace, three-bedroom residence with extra wide frontage allowing off street parking for two cars comfortably and a lovely south easterly rear garden. This contemporary family home has undergone an extensive programme of remodelling and refurbishment under the watchful eye of its current owner. This is a “future proofed” home with an enviable C1 Building Energy Rating, well insulated, rewired, replumbed and a new heating system installed at the time of renovation. No 324 has been superbly extended to the side and the rear, successfully harmonizing new with old, delivering the much-desired family friendly open plan layout. The accommodation comprises; entrance hall, guest w.c. playroom/study, utility room, T.V. room, - interconnecting to the open-plan living /family area, kitchen / dining and at first floor level there are three bedrooms with bathroom. The bespoke fit-out and more than a touch of imagination and creativity are the key elements of this successful transformation resulting in an ultra-comfortable, home ready and waiting for its new owners. The location can only be described as one of great convenience, with a number of regular bus routes providing access to the city and beyond as well as within easy reach of the LUAS. There is excellent local shopping and amenities at Nutgrove, Churchtown and Dundrum Shopping Centre nearby. This family friendly area has a selection of junior and senior schools within walking distance as well as an enviable choice of parks; Rathfarnham Castle, St Enda’s and Marley -with all their associated leisure facilities. A ten-minute drive will have you in the Dublin Mountains and there is easy access to the M50 motorway. ACCOMMODATION HALL A welcoming hall with access to understairs storage and GUEST WC With floor and plinth tiling with concealed cistern w.c. and curved vanity w.h.b unit, wall lighting point and extract fan. TV ROOM 3.88m x 2.57m To the front, the perfect snug, with built-in full height shelving and sliding part glazed doors leading to open plan living/ family room. PLAYROOM / STUDY 3.24m x 2.70m To the front, the perfect snug, with built-in full height shelving and sliding part glazed doors leading to open plan living/ family room. UTILTY ROOM 2.70m x 1.28m With tiled flooring, built-in floor and wall mounted units with sink, plumbed for washing machine and dryer. The GFCH boiler is located here and there is a door to the garden. LIVING / FAMILY 5.65m x 4.03 m max. Extending the full width of the original house with side window, recessed downlighters, this bright and airy area is perfect for modern day family living. An enclosed stove (gas-fired) provides a focus point for this relaxing space and is open to KITCHEN / DINING 5.19m x 4.66m This is the extended section of the house with pitched roof, complete with twin rooflights, recessed downlighters, two pendant lighting points and a feature traditional brick faced wall. This is the perfect space for entertaining, with full height glazed windows and French doors taking full advantage of the sunny terrace and garden views. There is ample room for large scale dining and all essential island unit with oak worktop separates the kitchen area. The contemporary floor and wall mounted kitchen units with subway splash back tiles run the entire length of the extension and incorporates an integrated fridge/freezer and dishwasher. There is also a ceramic hob with overhead extractor, a double built-in oven and microwave at eye level. Access to the garden FIRST FLOOR LANDING Carpeted stairs lead to landing area with side window, built-in storage press and access to pull down ladder to partially floored attic space. BEDROOM ONE 3.82m x 3.17m Overlooking the front garden, this is the principal bedroom with twin built-in wardrobes with mirrored sliding doors. BEDROOM TWO 3.46 m x 2.90m This is another double / twin room with views over the rear gardens with built-in wardrobe with mirrored sliding doors and recessed shelving unit. BEDROOM THREE 2.80m x 2.48 max.dim. This is a good single room to the front with a built- in storage unit. BATHROOM Contemporary bathroom with tiled flooring and attractive mosaic wall tiling, recessed downlighters, extract fan with suite comprising; close coupled w.c. pedestal w.h.b. and bath with screen, electric shower unit and chrome towel radiator. There is a clever use of space with a built-in full height shelving unit. GARDENS The enclosed and gated front garden with extra wide frontage (9.3 m approx.) allows for generous off-street parking for two cars, with lawn area and the mature perimeter hedging screens the view of passers-by. The rear garden with a lovely south easterly aspect 24m long (max. dim) x 9.45m wide approx. is easily maintained with large Astro grass area allowing for year-round use for children. The extensive sandstone patio area (L-Shaped) flows seamlessly from the kitchen/dining area providing the ultimate “outdoor room” perfect for al fresco dining. Not overlooked to the rear, there is a raised planter bed at the end of the garden with a garden shed.
Standard features
The local area
The local area
Sold properties in this area
Stay informed with market trends
Local schools and transport

Learn more about what this area has to offer.
School Name | Distance | Pupils | |||
|---|---|---|---|---|---|
| School Name | Good Shepherd National School | Distance | 470m | Pupils | 213 |
| School Name | Gaelscoil Na Fuinseoige | Distance | 690m | Pupils | 426 |
| School Name | Rathfarnham Educate Together | Distance | 800m | Pupils | 205 |
School Name | Distance | Pupils | |||
|---|---|---|---|---|---|
| School Name | Clochar Loreto National School | Distance | 1.1km | Pupils | 468 |
| School Name | S N Naithi | Distance | 1.1km | Pupils | 231 |
| School Name | Divine Word National School | Distance | 1.2km | Pupils | 465 |
| School Name | Our Lady's National School Clonskeagh | Distance | 1.3km | Pupils | 192 |
| School Name | St Attracta's Senior School | Distance | 1.3km | Pupils | 353 |
| School Name | St Attractas Junior National School | Distance | 1.4km | Pupils | 338 |
| School Name | St Mary's Boys National School | Distance | 1.4km | Pupils | 388 |
School Name | Distance | Pupils | |||
|---|---|---|---|---|---|
| School Name | De La Salle College Churchtown | Distance | 460m | Pupils | 417 |
| School Name | Goatstown Educate Together Secondary School | Distance | 760m | Pupils | 304 |
| School Name | Gaelcholáiste An Phiarsaigh | Distance | 1.1km | Pupils | 304 |
School Name | Distance | Pupils | |||
|---|---|---|---|---|---|
| School Name | Ballinteer Community School | Distance | 1.3km | Pupils | 404 |
| School Name | Loreto High School, Beaufort | Distance | 1.4km | Pupils | 645 |
| School Name | The High School | Distance | 1.6km | Pupils | 824 |
| School Name | St Tiernan's Community School | Distance | 2.0km | Pupils | 367 |
| School Name | Our Lady's Grove Secondary School | Distance | 2.0km | Pupils | 312 |
| School Name | Stratford College | Distance | 2.1km | Pupils | 191 |
| School Name | Alexandra College | Distance | 2.2km | Pupils | 666 |
Type | Distance | Stop | Route | Destination | Provider | ||||||
|---|---|---|---|---|---|---|---|---|---|---|---|
| Type | Bus | Distance | 70m | Stop | Good Shepherd Ch | Route | 161 | Destination | Rockbrook | Provider | Go-ahead Ireland |
| Type | Bus | Distance | 70m | Stop | Good Shepherd Ch | Route | S6 | Destination | The Square | Provider | Go-ahead Ireland |
| Type | Bus | Distance | 120m | Stop | Whitebarn Road | Route | S6 | Destination | The Square | Provider | Go-ahead Ireland |
Type | Distance | Stop | Route | Destination | Provider | ||||||
|---|---|---|---|---|---|---|---|---|---|---|---|
| Type | Bus | Distance | 120m | Stop | Whitebarn Road | Route | 161 | Destination | Rockbrook | Provider | Go-ahead Ireland |
| Type | Bus | Distance | 120m | Stop | Good Shepherd Ch | Route | S6 | Destination | Blackrock | Provider | Go-ahead Ireland |
| Type | Bus | Distance | 120m | Stop | Good Shepherd Ch | Route | 161 | Destination | Dundrum Luas | Provider | Go-ahead Ireland |
| Type | Bus | Distance | 140m | Stop | Whitebarn Road | Route | Um08 | Destination | Riverside Cottages | Provider | Slevins Coaches |
| Type | Bus | Distance | 140m | Stop | Whitebarn Road | Route | S6 | Destination | Blackrock | Provider | Go-ahead Ireland |
| Type | Bus | Distance | 140m | Stop | Whitebarn Road | Route | 161 | Destination | Dundrum Luas | Provider | Go-ahead Ireland |
| Type | Bus | Distance | 310m | Stop | Nutgrove Retail Park | Route | S6 | Destination | The Square | Provider | Go-ahead Ireland |
Your Mortgage and Insurance Tools
Check off the steps to purchase your new home
Use our Buying Checklist to guide you through the whole home-buying journey.
Budget calculator
Calculate how much you can borrow and what you'll need to save
A closer look
BER Details
BER No: 118488253
Energy Performance Indicator: 172.64 kWh/m2/yr
Statistics
- 05/08/2025Entered
- 11,526Property Views
- 18,787
Potential views if upgraded to a Daft Advantage Ad
Learn How
Similar properties
€675,000
13 Oaklands Terrace, Terenure, Dublin 6, Co. Dublin, Terenure, Dublin 6, D06XT633 Bed · 2 Bath · Terrace€675,000
73 Ludford Park, Dublin 16, Ballinteer, Dublin 16, D16RK114 Bed · 3 Bath · Semi-D€695,000
71 Broadford Rise, Ballinteer, Dublin 16, D16NY984 Bed · 1 Bath · Semi-D€695,000
30 Eden Crescent, Rathfarnham, Dublin 16, Rathfarnham, Dublin 16, D16P4F44 Bed · 3 Bath · Semi-D
€695,000
60 Barton Road West, Rathfarnham, Rathfarnham, Dublin 14, D14YY193 Bed · 1 Bath · Semi-D€695,000
48 Orwell Woods, Rathgar, Rathgar, Dublin 6, D06Y2H43 Bed · 1 Bath · Terrace€700,000
37 Ballinteer Crescent, Dublin 16, Ballinteer, Dublin 16, D16R2073 Bed · 1 Bath · Semi-D€710,000
Cruachain, Clonskeagh Road, Belfield, Dublin 4, D14FA403 Bed · 1 Bath · Bungalow€725,000
70 Woodside, Dodder Park Road, Rathfarnham, Dublin 14, D14H6N13 Bed · 3 Bath · Terrace€725,000
48 Broadford Rise, Ballinteer, Dublin 16, D16YE843 Bed · 2 Bath · Semi-D€725,000
10 Grange Manor Drive, Rathfarnham, Dublin 16, Rathfarnham, Dublin 16, D16T0A55 Bed · 3 Bath · Semi-D€725,000
85 Taney Avenue, Goatstown, Dublin 14, D14TX233 Bed · 1 Bath · Terrace
Daft ID: 16157963

