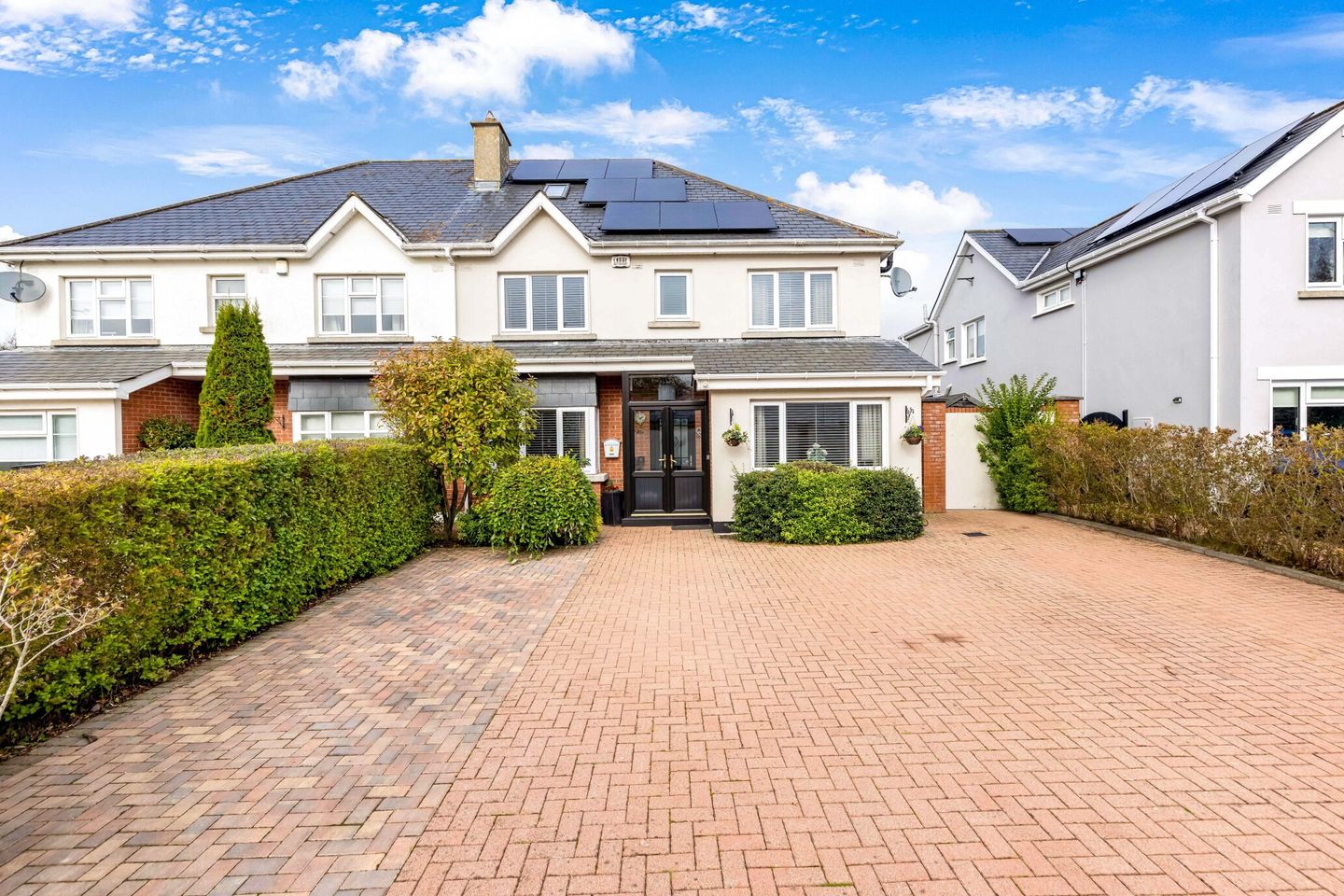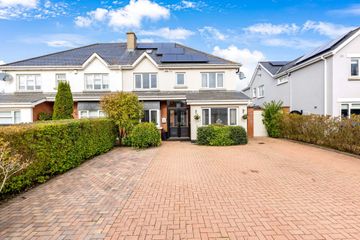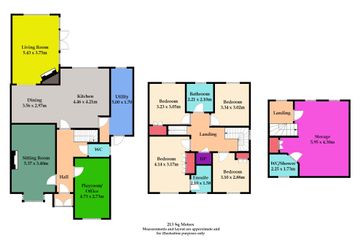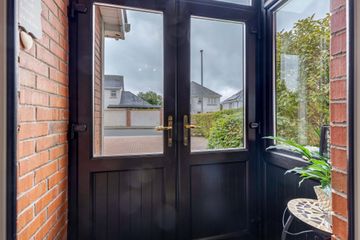



33 Seagrave Hall, Ratoath, Co Meath, A85EH01
€550,000
- Estimated Stamp Duty:€5,500
- Selling Type:By Private Treaty
- BER No:118300227
- Energy Performance:68.09 kWh/m2/yr
About this property
Highlights
- Elegant internal decor with a blend of modern comfort
- Quality flooring and tiling throughout
- A3 Energy Rating, Solar Panels
- Stunning Shaker kitchen with granite worktops and centre island with storage
- Rear sunroom extension with solid fuel stove and doors to rear garden
Description
For transparency purposes, bidding will be carried out on line via our unique bidding platform: "MySherryFitz" Sherry FitzGerald Geraghty offer 33 Seagrave Hall to the open market, an exceptionally bright, spacious and well cared for family home with rear extension, attic conversion, private rear garden, generous front drive for ample parking and sunny paved patio. This home has an interior that immediately invites you to relax and recharge. Curated space within the home is designed with everyday comfort in mind and the owners have created an atmosphere that’s effortlessly livable. Seagrave is enviously located just off the Fairyhouse Road and in close proximity to Ratoath Village, local schools, filling station etc. This is a sought-after development within walking distance of Ratoath Senior and National School, St. Pauls National school and the secondary school Ratoath College. The landscaped garden has that look of maturity that takes time to reach and to the front there is ample parking for all family members. Spacious living rooms and double bedrooms throughout make this an excellent family home and the extension to the rear, the heart of the home, is sure to please. A room for cosy winter retreats with log burning stove or opened out to the private garden for summer evenings. Superbly located, the Seagrave Development allows easy access to Ratoath village, the M3, Avoca, Blanchardstown Shopping Centre and Retail Park, Dublin International Airport and the M50 interchange. The overall atmosphere at No.33 is calm, inviting, and effortlessly stylish, strong interest expected and early viewing advised! Entrance Porch Composite doors with tiled flooring underfoot. Entrance Hall Main door leading to hallway with wall panelling, solid flooring, coving. Lounge A spacious room with bay window, feature fireplace with gas fire insert and granite surround, coving, solid timber flooring. Playroom / Office A valuable additional space for busy families, recessed lighting, coving, solid timber flooring. Guest WC With window for natural light and ventilation, recessed lighting, fully tiled walls and tiled flooring. Kitchen Dining Room An exceptionally bright space due to the large roof window overhead, base and eye level units with gas hob, Faber extractor fan, double oven, integrated dishwasher, integrated fridge freezer, water filtration tap, central island with additional storage, granite worktops, recessed lighting, tiled flooring. Dining Area with solid timber flooring which is open through to: Sunroom Extension A fabulous addition to the property (approx. 2007) and now a highly valuable space to the home, a warm and cosy space with vaulted ceiling with Velux windows filling the space with natural light, large window to end wall with views to rear garden, solid fuel stove, solid timber flooring, recessed lighting, double doors to rear garden and patio area. Utility Room A large room with ample storage, sink, plumbed for washing machine, window for natural light and ventilation, door to side. Tiled flooring and recessed lighting. Landing Large landing window fills this space with natural light, stylish glass panelling replacing original timber balustrades, carpet to stairs. Bedroom 1 An opulent double room with feature wall panelling, built in wardrobes, recessed lighting, carpet. En-Suite With fully tiled walls and tiled flooring, electric shower, shavers light, window for natural light and ventilation. Bedroom 2 A double room with feature wall panelling, built in wardrobes, carpet. Bedroom 3 A double room with built in wardrobes and carpet underfoot. Bedroom 4 Also a double room with built in wardrobes and carpet. Bathroom Partially tiled with heated towel rail, window for natural light and ventilation, tiled flooring. Stairs to Attic Carpet to stairs with small landing area at top, Velux window to ensure good natural light through this space. Attic A spacious room with Velux windows, built in wardrobes and carpet underfoot. En-Suite Fully tiled walls, electric shower, heated towel rail, Velux window, tiled flooring. Included in Sale Carpets, blinds, light fixtures and fittings, oven, hob, extractor fan and integrated appliances, garden shed.
The local area
The local area
Sold properties in this area
Stay informed with market trends
Local schools and transport
Learn more about what this area has to offer.
School Name | Distance | Pupils | |||
|---|---|---|---|---|---|
| School Name | Ratoath Senior National School | Distance | 450m | Pupils | 360 |
| School Name | Ratoath Junior National School | Distance | 450m | Pupils | 244 |
| School Name | St Paul's National School Ratoath | Distance | 1.2km | Pupils | 576 |
School Name | Distance | Pupils | |||
|---|---|---|---|---|---|
| School Name | Rathbeggan National School | Distance | 3.4km | Pupils | 223 |
| School Name | Ashbourne Educate Together National School | Distance | 3.8km | Pupils | 410 |
| School Name | Ashbourne Community National School | Distance | 4.1km | Pupils | 303 |
| School Name | Gaelscoil Na Mí | Distance | 4.1km | Pupils | 283 |
| School Name | St Andrew's Curragha | Distance | 4.6km | Pupils | 112 |
| School Name | St Declan's National School Ashbourne | Distance | 4.6km | Pupils | 647 |
| School Name | St Seachnall's National School | Distance | 4.8km | Pupils | 623 |
School Name | Distance | Pupils | |||
|---|---|---|---|---|---|
| School Name | Ratoath College | Distance | 790m | Pupils | 1112 |
| School Name | De Lacy College | Distance | 4.5km | Pupils | 913 |
| School Name | Coláiste Rioga | Distance | 4.5km | Pupils | 193 |
School Name | Distance | Pupils | |||
|---|---|---|---|---|---|
| School Name | Ashbourne Community School | Distance | 5.4km | Pupils | 1111 |
| School Name | Community College Dunshaughlin | Distance | 5.5km | Pupils | 1135 |
| School Name | St. Peter's College | Distance | 9.0km | Pupils | 1227 |
| School Name | Le Chéile Secondary School | Distance | 10.7km | Pupils | 959 |
| School Name | Colaiste Pobail Setanta | Distance | 11.6km | Pupils | 1069 |
| School Name | Hartstown Community School | Distance | 12.1km | Pupils | 1124 |
| School Name | Hansfield Etss | Distance | 12.2km | Pupils | 847 |
Type | Distance | Stop | Route | Destination | Provider | ||||||
|---|---|---|---|---|---|---|---|---|---|---|---|
| Type | Bus | Distance | 210m | Stop | Ratoath National School | Route | Um03 | Destination | North Road, Stop 139151 | Provider | Streamline Coaches |
| Type | Bus | Distance | 210m | Stop | Ratoath National School | Route | 105x | Destination | U C D Belfield | Provider | Bus Éireann |
| Type | Bus | Distance | 210m | Stop | Ratoath National School | Route | 105x | Destination | St. Stephen's Green | Provider | Bus Éireann |
Type | Distance | Stop | Route | Destination | Provider | ||||||
|---|---|---|---|---|---|---|---|---|---|---|---|
| Type | Bus | Distance | 210m | Stop | Ratoath National School | Route | 194 | Destination | Stephen's Green Nth | Provider | Ashbourne Connect |
| Type | Bus | Distance | 210m | Stop | Ratoath National School | Route | 105 | Destination | Drogheda | Provider | Bus Éireann |
| Type | Bus | Distance | 210m | Stop | Ratoath National School | Route | 105 | Destination | Emerald Park | Provider | Bus Éireann |
| Type | Bus | Distance | 210m | Stop | Ratoath National School | Route | 105 | Destination | Ashbourne | Provider | Bus Éireann |
| Type | Bus | Distance | 210m | Stop | Ratoath National School | Route | Um03 | Destination | Dublin Road, Stop 100521 | Provider | Streamline Coaches |
| Type | Bus | Distance | 320m | Stop | Ratoath National School | Route | 105x | Destination | Fairyhouse Cross | Provider | Bus Éireann |
| Type | Bus | Distance | 320m | Stop | Ratoath National School | Route | 105 | Destination | Parkway Station | Provider | Bus Éireann |
Your Mortgage and Insurance Tools
Check off the steps to purchase your new home
Use our Buying Checklist to guide you through the whole home-buying journey.
Budget calculator
Calculate how much you can borrow and what you'll need to save
A closer look
BER Details
BER No: 118300227
Energy Performance Indicator: 68.09 kWh/m2/yr
Statistics
- 10/10/2025Entered
- 383Property Views
- 624
Potential views if upgraded to a Daft Advantage Ad
Learn How
Similar properties
€495,000
Fairyhouse Road, Ratoath, Co. Meath, A85EH704 Bed · 2 Bath · Bungalow€525,000
10 Seagrave Park, Ratoath, Ratoath, Co. Meath, A85K3814 Bed · 3 Bath · Semi-D€560,000
3 Ashbrook, Fairyhouse Road, Ratoath, Co Meath, A85HW614 Bed · 4 Bath · Terrace€560,000
2 Ashbrook, Fairyhouse Road, Ratoath, Co Meath, A85A5884 Bed · 4 Bath · Terrace
€595,000
Glencoe House, Fairyhouse Road, Ratoath, Co. Meath, A85VK844 Bed · 2 Bath · Bungalow€595,000
23 Steeplechase Wood, Ratoath, Co Meath, A85CH924 Bed · 3 Bath · Detached€625,000
40 Clonkeen, Ratoath, Co. Meath, A85KW924 Bed · 3 Bath · Detached€650,000
45 Steeplechase Hill, Ratoath, Co. Meath, A85WK745 Bed · 3 Bath · Detached€695,000
Fairyhouse Road, Ratoath, Ratoath, Co. Meath, A85FC915 Bed · 3 Bath · Detached€750,000
Pinecrest, Fairyhouse Road, Ratoath, Co Meath, A85CK404 Bed · Detached€775,000
Irishtown, Ratoath, Co. Meath, A85VX204 Bed · 3 Bath · Detached€795,000
4 The Crescent, Foxlodge Woods, Ratoath, Co. Meath, A85D8215 Bed · 3 Bath · Detached
Daft ID: 16005996

