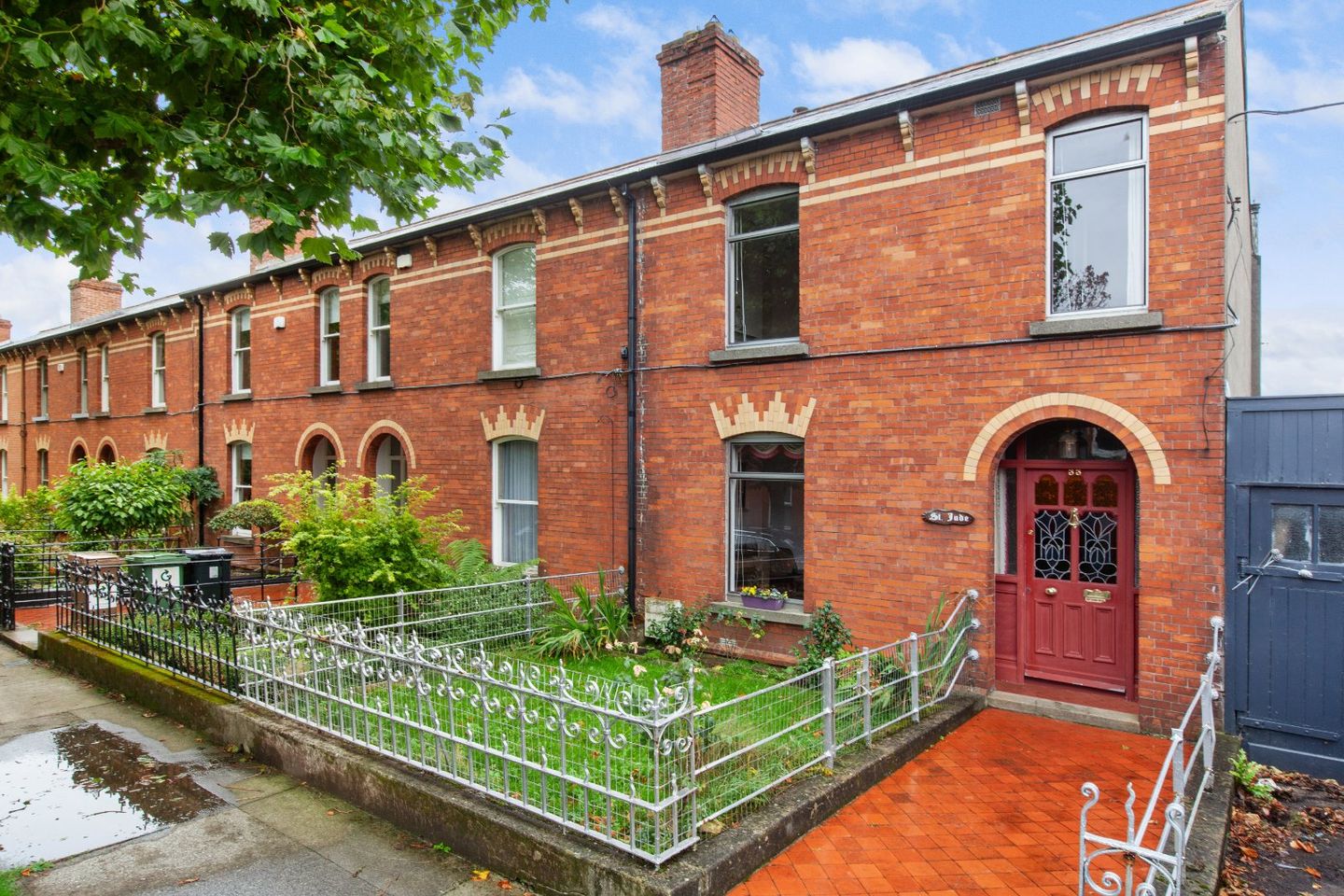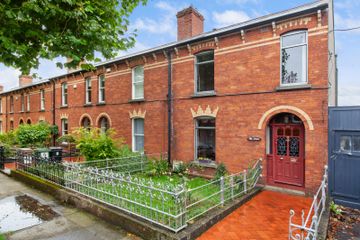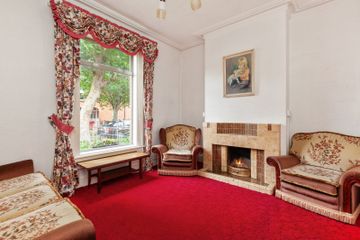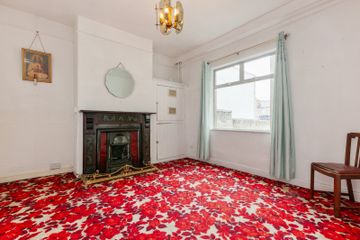



33 Shandon Drive, Phibsboro, Dublin 7, D07X3P4
€750,000
- Price per m²:€7,573
- Estimated Stamp Duty:€7,500
- Selling Type:By Private Treaty
- BER No:118725894
- Energy Performance:384.53 kWh/m2/yr
About this property
Highlights
- Excellent location
- Beautiful Red Brick Home
- Period Details
- Vacant over 2 years
- Gas Heating
Description
DNG are delighted to introduce 33 Shandon Drive to the market, this end of terrace period home is situated on one of Phibsboro's most established and desirable roads, offering a superb location with strong local appeal. This attractive home, offers lovely proportions and a layout that suits both family life and modern living. Inside there is a bright entrance porch leading to a bright hallway, two comfortable reception rooms, an extended kitchen and dining area, downstairs W/C, and a utility area. On the first floor there are three well sized bedrooms and a main bathroom. The rear garden is south-facing and full of potential to create a private and sunny outdoor space, perfect for relaxing or entertaining. Please note the side garage is not part of this property. While the home retains much of its original charm, there is ample scope for upgrading giving new owners the chance to personalise and modernise, according to their own style. The location is second to none, with everything you need close at hand. A short stroll brings you to Mount Bernard Park, ideal for everyday walks and leisure. Phoenix Park is also nearby, offering miles of open space and nature trails. Shandon Pitch and Putt is just around the corner perfect for weekend activity. Phibsboro offers an excellent mix of schools, shops, cafes and local services, all within easy reach. The area is well served by public transport including Dublin Bus and Luas, and offers a strong sense of community making it an ideal place to call home For further details or to arrange a viewing please contact DNG Phibsboro on 01 8300989 Local agents Michelle Keeley MIPAV MMCEP Brian McGee MIPAV Isabel O Neill MIPAV Vincent Mullen MIPAV and Ciaran Jones MIPAV. Porch: 33 Shandon Drive is located on a mature, tree lined road in Phibsboro. The red brick exterior is approached by a tiled path, leading through a period archway to the porch. A well kept, city style garden to the front complements the home's traditional character. Entrance Hall: 4.14 x 2.66 The hallway features a beautiful main door with original stained glass, surrounded by matching glass panels and an overhead fanlight. High ceilings, dado rails and understairs storage add both character and practicality to this welcoming entrance space. Reception Room 1: 3.37 x 3.91 The first reception room is front facing with a large window overlooking Shandon Drive. A feature tiled fireplace of the era forms a focal point. The room is well proportioned with high ceilings and original coving. Reception Room 2: 3.72 x 3.91 The second reception room is set to the rear of the property. It features high ceilings, picture rails and an original fireplace combining cast iron, tile and timber. Kitchen Dining Room: 6.15 x 3.19 Leading from the dining area, the extended kitchen is fitted with wall and floor units. A window looks out to the side exterior, while a door offers easy access to the south facing rear garden. Utility Area: 0.83 x 1.45 A discreet utility space is tucked away between the kitchen and guest W/C. It features fitted shelving and houses the dryer. Gueat WC: 0.83 x 1.65 The W/C is located off the utility area and includes a toilet and wash hand basin. Stairs and Landing: 2.74 x 2.48 A winder staircase rises to the upper landing, providing access to the bedrooms and bathroom. Attic access is located above. Bedroom 1: 3.67x 3.99 The main bedroom is positioned to the rear and features an original cast-iron fireplace as a focal point. It benefits from high ceilings and overlooks the sunny rear garden. Bedroom 2: 3.31 x 3.34 A further generous double bedroom featuring an original cast iron fireplace. It has a large front window and high period ceilings. Bedroom 3: 2.30 x 2.48 Bedroom three is positioned to the front with views over the tree lined road. A large period window allows for a bright and airy feel. Bathroom: The bathroom is currently fitted with a bath, wash hand basin and W/C, and offers scope for modernisation to suit contemporary needs. Gardens: The front garden reflects the charm and character of this established street, featuring a gated city style layout with a tiled pedestrian approach, and overlooking the leafy surroundings of Shandon Drive. To the rear, a generous south facing garden enjoys day long sunlight and includes a grass lawn, mature planting, a brick built shed and a pedestrian gate providing access to a private laneway.
The local area
The local area
Sold properties in this area
Stay informed with market trends
Local schools and transport

Learn more about what this area has to offer.
School Name | Distance | Pupils | |||
|---|---|---|---|---|---|
| School Name | Christ The King Junior Girls School | Distance | 400m | Pupils | 40 |
| School Name | Gaelscoil Bharra | Distance | 400m | Pupils | 214 |
| School Name | Christ The King Senior School | Distance | 440m | Pupils | 77 |
School Name | Distance | Pupils | |||
|---|---|---|---|---|---|
| School Name | Christ The King Boys National School | Distance | 470m | Pupils | 101 |
| School Name | North Dublin Muslim National School | Distance | 760m | Pupils | 406 |
| School Name | Dublin 7 Educate Together | Distance | 760m | Pupils | 513 |
| School Name | St Gabriels National School | Distance | 820m | Pupils | 176 |
| School Name | St Peter's National School | Distance | 970m | Pupils | 410 |
| School Name | St. Finbarr's Boys National School | Distance | 980m | Pupils | 110 |
| School Name | Broombridge Educate Together National School | Distance | 1.1km | Pupils | 374 |
School Name | Distance | Pupils | |||
|---|---|---|---|---|---|
| School Name | Coláiste Mhuire | Distance | 680m | Pupils | 256 |
| School Name | Cabra Community College | Distance | 870m | Pupils | 260 |
| School Name | St Declan's College | Distance | 1.0km | Pupils | 653 |
School Name | Distance | Pupils | |||
|---|---|---|---|---|---|
| School Name | St Josephs Secondary School | Distance | 1.1km | Pupils | 238 |
| School Name | St Vincents Secondary School | Distance | 1.3km | Pupils | 409 |
| School Name | St. Dominic's College | Distance | 1.6km | Pupils | 778 |
| School Name | The Brunner | Distance | 1.6km | Pupils | 219 |
| School Name | Mount Carmel Secondary School | Distance | 1.8km | Pupils | 398 |
| School Name | Belvedere College S.j | Distance | 2.0km | Pupils | 1004 |
| School Name | St Mary's Secondary School | Distance | 2.1km | Pupils | 836 |
Type | Distance | Stop | Route | Destination | Provider | ||||||
|---|---|---|---|---|---|---|---|---|---|---|---|
| Type | Bus | Distance | 100m | Stop | Quarry Road | Route | 38a | Destination | Parnell Sq | Provider | Dublin Bus |
| Type | Bus | Distance | 100m | Stop | Quarry Road | Route | 38 | Destination | Parnell Sq | Provider | Dublin Bus |
| Type | Bus | Distance | 100m | Stop | Quarry Road | Route | 38d | Destination | Burlington Road | Provider | Dublin Bus |
Type | Distance | Stop | Route | Destination | Provider | ||||||
|---|---|---|---|---|---|---|---|---|---|---|---|
| Type | Bus | Distance | 100m | Stop | Quarry Road | Route | 38b | Destination | Burlington Road | Provider | Dublin Bus |
| Type | Bus | Distance | 100m | Stop | Quarry Road | Route | 122 | Destination | Drimnagh Road | Provider | Dublin Bus |
| Type | Bus | Distance | 100m | Stop | Quarry Road | Route | 122 | Destination | Parnell Square | Provider | Dublin Bus |
| Type | Bus | Distance | 100m | Stop | Quarry Road | Route | 38a | Destination | Burlington Road | Provider | Dublin Bus |
| Type | Bus | Distance | 100m | Stop | Quarry Road | Route | 38 | Destination | Burlington Road | Provider | Dublin Bus |
| Type | Bus | Distance | 100m | Stop | Quarry Road | Route | 38b | Destination | O'Connell Street | Provider | Dublin Bus |
| Type | Bus | Distance | 120m | Stop | Quarry Road | Route | 70n | Destination | Tyrrelstown | Provider | Nitelink, Dublin Bus |
Your Mortgage and Insurance Tools
Check off the steps to purchase your new home
Use our Buying Checklist to guide you through the whole home-buying journey.
Budget calculator
Calculate how much you can borrow and what you'll need to save
A closer look
BER Details
BER No: 118725894
Energy Performance Indicator: 384.53 kWh/m2/yr
Statistics
- 5,764Property Views
Similar properties
€675,000
6 Belleville, Blackhorse Avenue, Dublin 7, D07RF844 Bed · 3 Bath · End of Terrace€675,000
33 Carlingford Road, Drumcondra, Dublin 9, Drumcondra, Dublin 93 Bed · 2 Bath · Terrace€675,000
17 Middle Mountjoy Street, Phibsboro, Dublin 7, D07A89V3 Bed · 3 Bath · End of Terrace€675,000
30 Croagh Patrick Road, Navan Road, Dublin 7, D07Y2V93 Bed · 2 Bath · Semi-D
€675,000
17 Kinvara Grove, Navan Road, Dublin 7, D07K6573 Bed · 2 Bath · Semi-D€675,000
42 Fitzroy Avenue, Drumcondra, Dublin 3, D03ER224 Bed · 1 Bath · Semi-D€675,000
60 Connaught Street, Phibsboro, Dublin 7, D07DE484 Bed · 2 Bath · House€695,000
8 Sarsfield Street, Phibsborough, Dublin 7, D07W0V13 Bed · 1 Bath · Terrace€695,000
158 Clonliffe Road, Drumcondra, Dublin 3, D03KD364 Bed · End of Terrace€700,000
12 May Street, Drumcondra, Dublin 9, D03XR663 Bed · 3 Bath · End of Terrace€700,000
APT 1, APT 2 & APT 3, 8 High Road, Kilmainham Lane, Kilmainham, Dublin 8, D08X9KN4 Bed · 3 Bath · Apartment€749,000
House Type 2, Daneswell Place, Daneswell Place, Glasnevin, Dublin 9, Glasnevin, Dublin 113 Bed · 2 Bath · Duplex
Daft ID: 16255665

