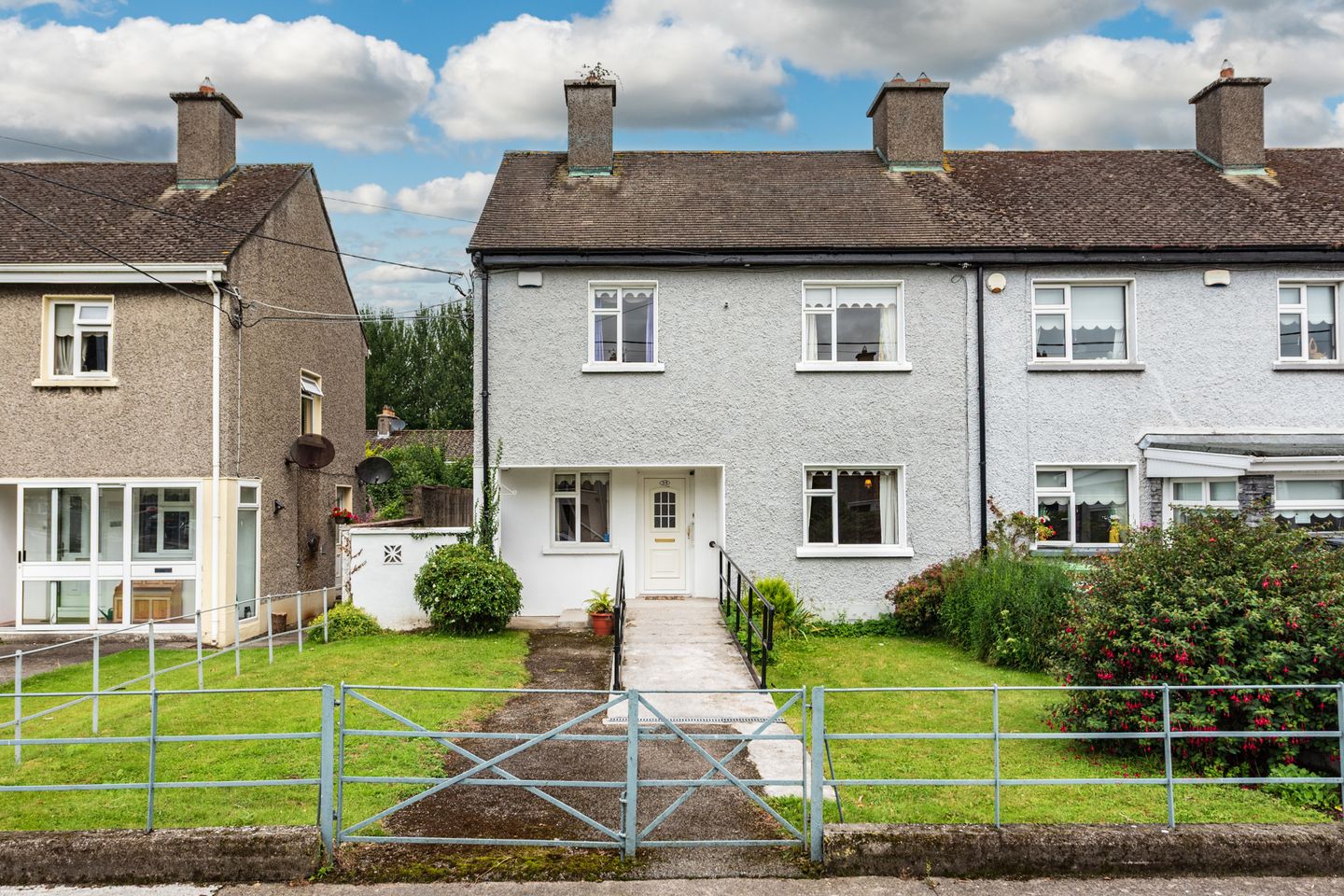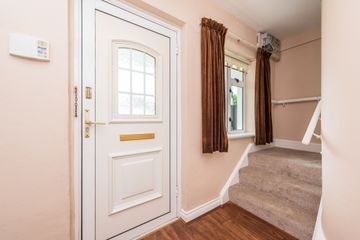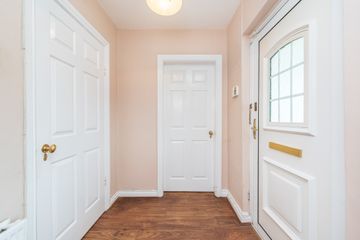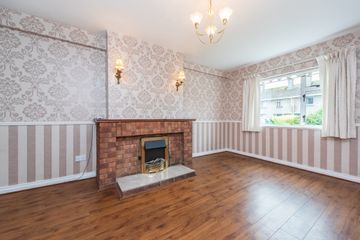



34 Pacelli Road,, Naas,, Co. Kildare, W91YP5P
€345,000
- Price per m²:€3,595
- Estimated Stamp Duty:€3,450
- Selling Type:By Private Treaty
- BER No:118608611
- Energy Performance:315.65 kWh/m2/yr
About this property
Highlights
- Built 1955.
- Extends to 96m2 of accommodation.
- Fitted alarm system.
- Oil fired central heating.
- Front garden in lawn with lots of shrubs and charming original fencing and gate.
Description
Sherry FitzGerald O'Reilly are delighted to introduce you to 34 Pacelli Road, a 3/4 bedroomed end-of-terrace home nestled within a mature estate. This property boasts an enviable location in the heart of Naas town, with the picturesque Grand Canal just a stone's throw away. This property offers an unbeatable location, just a short stroll from the heart of Naas town centre. It is within walking distance of most Naas schools (primary and secondary), as well as creches, shops, leisure centre, library, playground, and skatepark. The town's vibrant array of restaurants and bars are also easily accessible on foot. For commuters, the property provides quick access to the M7 motorway and the Sallins train station. Additionally, a bus service to Dublin is conveniently located just a five-minute walk away. The accommodation briefly comprises – entrance hall, sitting room, kitchen, family room/bedroom 4, shower room. Upstairs – 3 bedrooms and bathroom. Outside – boiler house. Entrance Hallway 3.53m x 1.72m. The bright hallway is floored in an oak laminate and has carpet laid to stairs. Sitting Room 6m x 3.2m. This is a spacious room to front with fine red brick fireplace, laminate oak floor and both centre and wall lighting. Family Room/Bedroom 4 3m x 3m. This is a versatile room, with a carpet floor. It could be used as a fourth bedroom. Shower Room 3m x 1.1m. Fully tiled to floor and walls, the shower room comprises wc, wash basin and shower unit with thermostatic power shower. Kitchen Dining Room 3.52m x 3.3m. The kitchen is fitted with a range of cream cabinets with a tile splashback and laminate floor. It includes an oven, ceramic hob, dishwasher, washer/dryer and integrated fridge freezer. Back door to garden. Upstairs Landing 2.11m x 0.88m. With carpet floor, hotpress off and attic access. Bedroom 1 4.32m x 3.35m. This is a spacious bedroom to front which features its original cast iron fireplace. It includes fitted wardrobes and a carpet floor. Bedroom 2 4.3m x 2.7m. A double room to the rear with carpet floor. Bedroom 3 3m x 2.3. This is a single room to front with carpet floor. Bathroom 2.54m x 1.7m. The bathroom features a corner shower unit with electric shower, wc, and vanity. It has a linoleum floor. Outside To front the garden is in lawn with lots of shrubs including fuchsia and rose bushes. Gated access to the side passage brings you to the rear garden where there is a lawn, patio, mature trees, boiler house and shed.
The local area
The local area
Sold properties in this area
Stay informed with market trends
Local schools and transport
Learn more about what this area has to offer.
School Name | Distance | Pupils | |||
|---|---|---|---|---|---|
| School Name | Mercy Convent Primary School | Distance | 480m | Pupils | 598 |
| School Name | St Corban's Boys National School | Distance | 610m | Pupils | 498 |
| School Name | St David's National School | Distance | 830m | Pupils | 94 |
School Name | Distance | Pupils | |||
|---|---|---|---|---|---|
| School Name | Holy Child National School Naas | Distance | 1.3km | Pupils | 430 |
| School Name | Scoil Bhríde | Distance | 1.5km | Pupils | 628 |
| School Name | Craddockstown School | Distance | 1.9km | Pupils | 24 |
| School Name | Naas Community National School | Distance | 2.4km | Pupils | 343 |
| School Name | Gaelscoil Nas Na Riogh | Distance | 2.5km | Pupils | 402 |
| School Name | Killashee Multi-denoninational National School | Distance | 3.1km | Pupils | 223 |
| School Name | St Laurences National School | Distance | 3.3km | Pupils | 652 |
School Name | Distance | Pupils | |||
|---|---|---|---|---|---|
| School Name | Gael-choláiste Chill Dara | Distance | 350m | Pupils | 402 |
| School Name | Coláiste Naomh Mhuire | Distance | 400m | Pupils | 1084 |
| School Name | Naas Cbs | Distance | 620m | Pupils | 1016 |
School Name | Distance | Pupils | |||
|---|---|---|---|---|---|
| School Name | Naas Community College | Distance | 1.8km | Pupils | 907 |
| School Name | Piper's Hill College | Distance | 2.6km | Pupils | 1046 |
| School Name | Scoil Mhuire Community School | Distance | 8.4km | Pupils | 1183 |
| School Name | Newbridge College | Distance | 8.9km | Pupils | 915 |
| School Name | Holy Family Secondary School | Distance | 8.9km | Pupils | 777 |
| School Name | Patrician Secondary School | Distance | 9.0km | Pupils | 917 |
| School Name | St Farnan's Post Primary School | Distance | 9.3km | Pupils | 635 |
Type | Distance | Stop | Route | Destination | Provider | ||||||
|---|---|---|---|---|---|---|---|---|---|---|---|
| Type | Bus | Distance | 280m | Stop | Fire Station | Route | 126 | Destination | Dublin | Provider | Go-ahead Ireland |
| Type | Bus | Distance | 280m | Stop | Fire Station | Route | 126d | Destination | Dcu | Provider | Go-ahead Ireland |
| Type | Bus | Distance | 280m | Stop | Fire Station | Route | 126 | Destination | Kill | Provider | Go-ahead Ireland |
Type | Distance | Stop | Route | Destination | Provider | ||||||
|---|---|---|---|---|---|---|---|---|---|---|---|
| Type | Bus | Distance | 280m | Stop | Fire Station | Route | 726 | Destination | Dublin Airport | Provider | Dublin Coach |
| Type | Bus | Distance | 280m | Stop | Fire Station | Route | 126t | Destination | Dublin | Provider | Go-ahead Ireland |
| Type | Bus | Distance | 280m | Stop | Fire Station | Route | 821 | Destination | Sallins | Provider | Tfi Local Link Kildare South Dublin |
| Type | Bus | Distance | 280m | Stop | Fire Station | Route | 126e | Destination | Dublin | Provider | Go-ahead Ireland |
| Type | Bus | Distance | 280m | Stop | Fire Station | Route | 126u | Destination | Ucd Belfield | Provider | Go-ahead Ireland |
| Type | Bus | Distance | 280m | Stop | Fire Station | Route | 726 | Destination | Naas Industrial Estate | Provider | Dublin Coach |
| Type | Bus | Distance | 280m | Stop | Fire Station | Route | 125 | Destination | Ucd Belfield | Provider | Go-ahead Ireland |
Your Mortgage and Insurance Tools
Check off the steps to purchase your new home
Use our Buying Checklist to guide you through the whole home-buying journey.
Budget calculator
Calculate how much you can borrow and what you'll need to save
A closer look
BER Details
BER No: 118608611
Energy Performance Indicator: 315.65 kWh/m2/yr
Statistics
- 10/10/2025Entered
- 3,939Property Views
Similar properties
€375,000
18 Ashgrove Drive, Naas, Co. Kildare3 Bed · 3 Bath · Semi-D€395,000
209 Monread Heights, Naas, Co. Kildare, W91TF6A4 Bed · 2 Bath · Semi-D€395,000
259 Morell Dale, Naas, Co. Kildare, W91D89C4 Bed · 3 Bath · Semi-D€395,000
209 Monread Heights, Naas, Co. Kildare, W91TF6A4 Bed · 2 Bath · Semi-D
€435,000
81 Morell Drive,, Naas,, Co. Kildare, W91TRC63 Bed · 3 Bath · Semi-D€440,000
14 Elsmore Green, Elsmore, Naas, Co. Kildare, W91XTK53 Bed · 3 Bath · Terrace€445,000
53 Millbridge Way, Mill Lane, Naas, Co. Kildare, W91KW9K3 Bed · 2 Bath · Terrace€460,000
55 Longstone, Naas, Co. Kildare, W91YYV83 Bed · 3 Bath · Terrace€475,000
3 Bedroom Duplex, Harbour Gate, Harbour Gate, Naas, Co. Kildare3 Bed · 2 Bath · Duplex€500,000
Three Bedroom duplex, Cearbhall Court, Cearbhall Court, Naas, Co. Kildare3 Bed · 3 Bath · Duplex€530,000
Oak, Stonehaven, Stonehaven, Naas, Co. Kildare3 Bed · 3 Bath · Terrace€530,000
Oak, Stonehaven, Stonehaven, Naas, Co. Kildare3 Bed · 3 Bath · Terrace
Daft ID: 16113106

