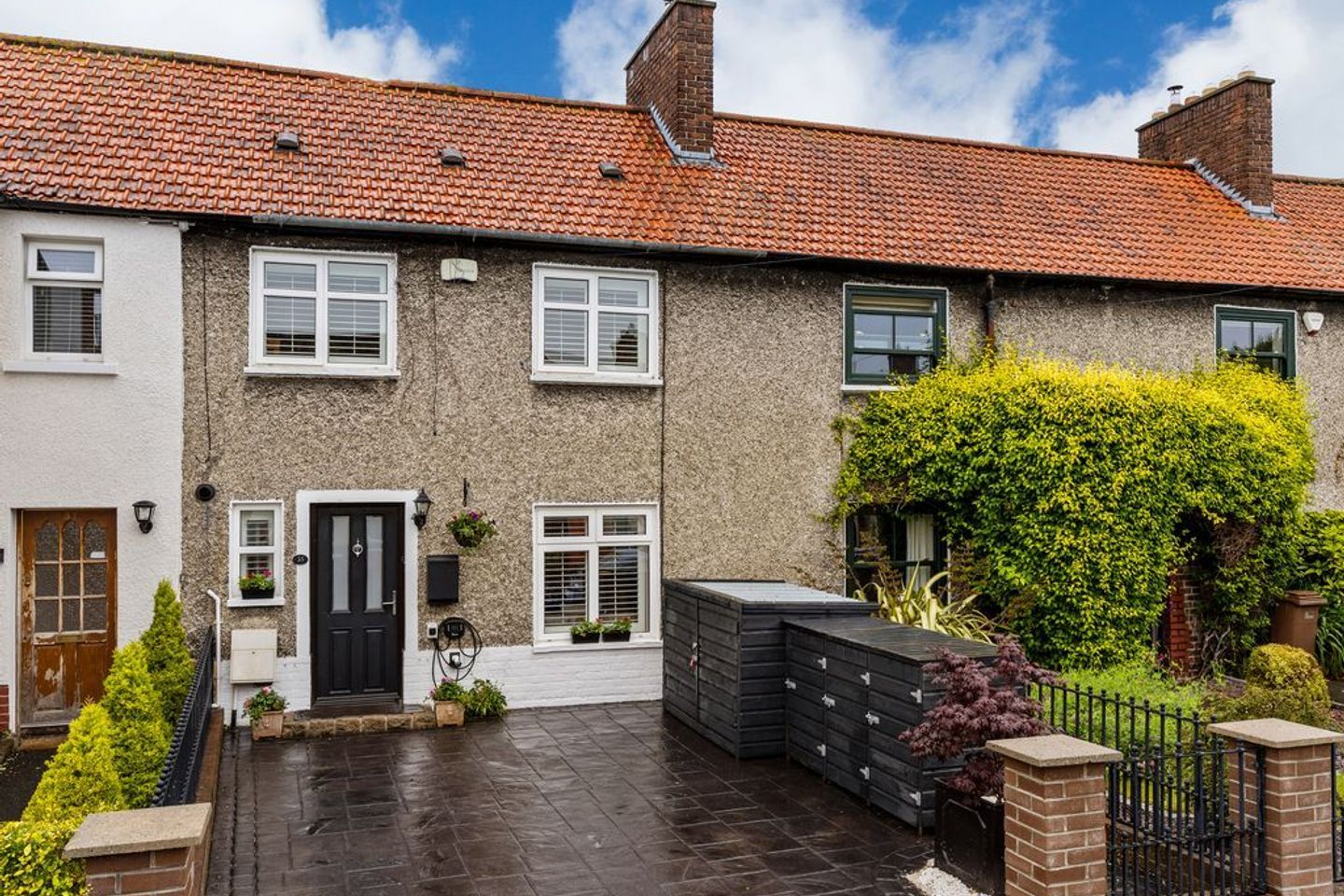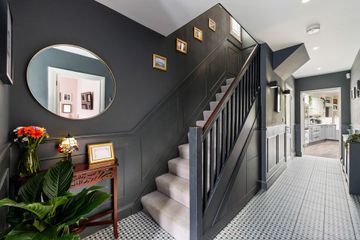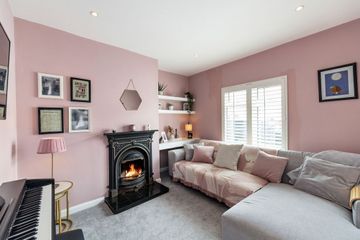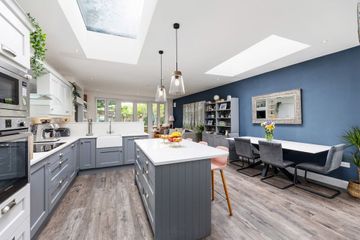



35 Brian Road, Dublin 3, Marino, Dublin 3, D03RK73
€675,000
- Price per m²:€5,444
- Estimated Stamp Duty:€6,750
- Selling Type:By Private Treaty
- BER No:109632190
- Energy Performance:172.85 kWh/m2/yr
About this property
Description
Discerning house-hunters are in for a treat with the arrival of no.35 Brian Road, Marino to the market. This attractive three-bedroom residence has been fully renovated and refurbished (2019) from top to bottom, both inside and out. Contemporary finishes and fittings have been carefully chosen to blend harmoniously with the original character of the property, resulting in a family home that feels both modern and traditional in equal measure. A spacious open-plan kitchen/dining/family room, spanning the full width of the house, was created through a modern extension completed in 2019. The renovation works also introduced a generous and well-appointed downstairs shower room, along with a spacious utility room offering ample fitted storage. Upstairs, the family bathroom received a stylish makeover, while the three well-proportioned bedrooms feature built-in wardrobes. The floored attic provides valuable additional storage and is easily accessed from the landing via a pull-down Stira ladder. Overall, the living accommodation extends to c.125 sq.m / 1,342 sq.ft and is presented in excellent decorative condition throughout. Outside, a paved driveway provides covenient off-street parking and features bin and bike storage. The rear garden is neatly landscaped with patio paving and artificial lawn. The location of no.35 Brian Road within Marino is hard to beat. Residents enjoy a superb array of amenities on their doorstep, including a choice of well-regarded primary and secondary schools in the immediate vicinity. Marino is a vibrant and well-established neighbourhood offering cafés, restaurants, pubs, supermarkets and a range of local shops. Fairview Park and the Clontarf seafront promenade are both within easy reach, providing excellent options for leisure and outdoor activities. The area is exceptionally well served by public transport, with numerous bus routes, Clontarf Road DART Station, Connolly Station and the LUAS all easily accessible. Special Features Fully Renovated & Extended 3 Bedroom Marino Home Spacious Open Plan Kitchen/Dining/living Space Generous Utility Room With Fitted Storage Shower Room (Downstairs) & Bathroom (Upstairs) Cloak Room & Hallway Storage Room Private Driveway With EV Car Charger Gas Fired Central Heating (Hive Heating Controls) Double/Triple Glazed Windows Accommodation Entrance Hall Spacious entrance hall with tiled floor and wall panelling. Smart understairs storage. Cloakroom Fitted shelving and plantation shutter blind. Hallway Storage Room Reception Room 3.4m x 3.21m Front- facing living room with cast- iron fireplace and granite hearth. Plantation shutter blind. Tv point. Downlighting. Shower Room 3.21m x 1.88m Tiled walk-in shower enclosure with integrated shelf. Wall-mounted whb with integrated storage, wc, towel rail radiator. Downlighting. Tiled floor and walls. Kitchen\Dining\Living Room 5.14m x 8.01m Open plan kitchen\dining\living space featuring custom-made kitchen with shaker style painted timber units and island. Feature roof lights. Family living space with feature wall incorporating electric fire, recessed tv enclosure and alcove shelving \ desk . French Doors to garden. Downlighting. Utility Room 3.38m x 2.33m Spacious utility room with shaker style wall and floor mounted units, work counter with stainless steel sink. Tiled floor. Landing Access hatch to attic. Bathroom 2.11m x 1.64m Bath with shower screen, whb with floor cabinet, wc. Tiled floor and walls. Bedroom 1 3.03m x 4.57m Spacious master bedroom with custom-made floor to ceiling wardrobes and vanity unit. Plantation shutter blinds. Bedroom 2 3.41m x 4.57m Double size bedroom with built-in wardrobes. Plantation shutter blind. Bedroom 3 2.13m x 3.15m Generous box bedroom with built-in wardrobes. Plantation shutter blind. Outside
The local area
The local area
Sold properties in this area
Stay informed with market trends
Local schools and transport

Learn more about what this area has to offer.
School Name | Distance | Pupils | |||
|---|---|---|---|---|---|
| School Name | St Vincent De Paul Senior School | Distance | 270m | Pupils | 297 |
| School Name | St Vincent De Paul Infant School | Distance | 280m | Pupils | 354 |
| School Name | Scoil Mhuire Marino | Distance | 380m | Pupils | 342 |
School Name | Distance | Pupils | |||
|---|---|---|---|---|---|
| School Name | Howth Road National School | Distance | 460m | Pupils | 93 |
| School Name | St. Joseph's Primary School | Distance | 470m | Pupils | 115 |
| School Name | St Mary's National School Fairview | Distance | 660m | Pupils | 206 |
| School Name | St Joseph's Special School | Distance | 830m | Pupils | 9 |
| School Name | Grace Park Educate Together National School | Distance | 1.1km | Pupils | 412 |
| School Name | St Josephs For Blind National School | Distance | 1.1km | Pupils | 51 |
| School Name | Our Lady Of Consolation National School | Distance | 1.2km | Pupils | 308 |
School Name | Distance | Pupils | |||
|---|---|---|---|---|---|
| School Name | Ardscoil Ris | Distance | 230m | Pupils | 560 |
| School Name | Marino College | Distance | 360m | Pupils | 277 |
| School Name | St. Joseph's Secondary School | Distance | 370m | Pupils | 263 |
School Name | Distance | Pupils | |||
|---|---|---|---|---|---|
| School Name | Mount Temple Comprehensive School | Distance | 510m | Pupils | 899 |
| School Name | Maryfield College | Distance | 990m | Pupils | 546 |
| School Name | Rosmini Community School | Distance | 1.1km | Pupils | 111 |
| School Name | Dominican College Griffith Avenue. | Distance | 1.5km | Pupils | 807 |
| School Name | St. David's College | Distance | 1.7km | Pupils | 505 |
| School Name | O'Connell School | Distance | 1.7km | Pupils | 215 |
| School Name | Plunket College Of Further Education | Distance | 1.8km | Pupils | 40 |
Type | Distance | Stop | Route | Destination | Provider | ||||||
|---|---|---|---|---|---|---|---|---|---|---|---|
| Type | Bus | Distance | 170m | Stop | Crescent Place | Route | 15 | Destination | Clongriffin | Provider | Dublin Bus |
| Type | Bus | Distance | 170m | Stop | Crescent Place | Route | 27b | Destination | Castletimon | Provider | Dublin Bus |
| Type | Bus | Distance | 170m | Stop | Crescent Place | Route | 14 | Destination | Beaumont | Provider | Dublin Bus |
Type | Distance | Stop | Route | Destination | Provider | ||||||
|---|---|---|---|---|---|---|---|---|---|---|---|
| Type | Bus | Distance | 170m | Stop | Crescent Place | Route | N2 | Destination | Heuston Station | Provider | Go-ahead Ireland |
| Type | Bus | Distance | 170m | Stop | Crescent Place | Route | 27b | Destination | Harristown | Provider | Dublin Bus |
| Type | Bus | Distance | 170m | Stop | Crescent Place | Route | 43 | Destination | Swords Bus.pk | Provider | Dublin Bus |
| Type | Bus | Distance | 170m | Stop | Crescent Place | Route | 27a | Destination | Blunden Drive | Provider | Dublin Bus |
| Type | Bus | Distance | 170m | Stop | Crescent Place | Route | 27b | Destination | Coolock Lane | Provider | Dublin Bus |
| Type | Bus | Distance | 170m | Stop | Crescent Place | Route | 42 | Destination | Portmarnock | Provider | Dublin Bus |
| Type | Bus | Distance | 170m | Stop | Crescent Place | Route | 27 | Destination | Clare Hall | Provider | Dublin Bus |
Your Mortgage and Insurance Tools
Check off the steps to purchase your new home
Use our Buying Checklist to guide you through the whole home-buying journey.
Budget calculator
Calculate how much you can borrow and what you'll need to save
A closer look
BER Details
BER No: 109632190
Energy Performance Indicator: 172.85 kWh/m2/yr
Statistics
- 26/11/2025Entered
- 8,957Property Views
- 14,600
Potential views if upgraded to a Daft Advantage Ad
Learn How
Similar properties
€625,000
27 Brian Terrace, Marino, Dublin 3, D03W6Y33 Bed · 2 Bath · End of Terrace€650,000
39 Foyle Road, Fairview, Dublin, D03W7W24 Bed · 1 Bath · End of Terrace€675,000
177 Ashbrook, Clontarf, Dublin 3, D03V4K53 Bed · 2 Bath · Terrace€675,000
42 Fitzroy Avenue, Drumcondra, Dublin 3, D03ER224 Bed · 1 Bath · Semi-D
€675,000
33 Carlingford Road, Drumcondra, Dublin 9, Drumcondra, Dublin 93 Bed · 2 Bath · Terrace€695,000
158 Clonliffe Road, Drumcondra, Dublin 3, D03KD364 Bed · End of Terrace€695,000
45 Copeland Avenue, Dublin 3, Clontarf, Dublin 3, D03V9624 Bed · 1 Bath · Semi-D€695,000
1 Victoria Road, Clontarf, Clontarf, Dublin 3, D03F1P44 Bed · 1 Bath · Semi-D€695,000
55 Griffith Avenue, Dublin 9, Drumcondra, Dublin 9, D09X9E23 Bed · 2 Bath · Terrace€700,000
12 May Street, Drumcondra, Dublin 9, D03XR663 Bed · 3 Bath · End of Terrace€700,000
10 Saint Lawrence Road, Dublin 3, Clontarf, Dublin 3, D03H6784 Bed · 2 Bath · Terrace€715,000
25 Bessborough Avenue, Dublin 3, North Strand, Dublin 3, D03PT636 Bed · 3 Bath · Terrace
Daft ID: 16442763

