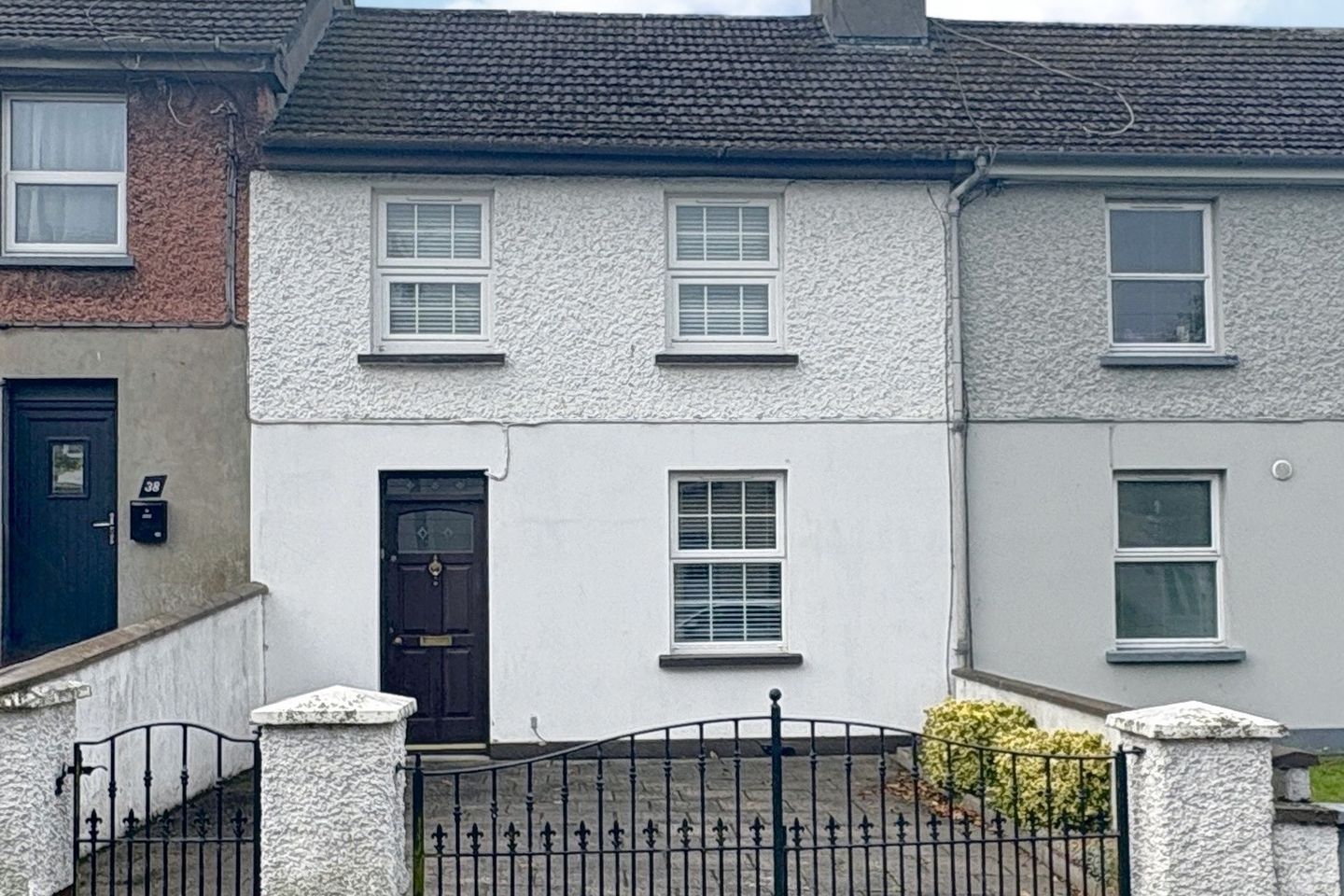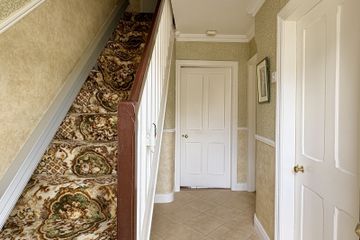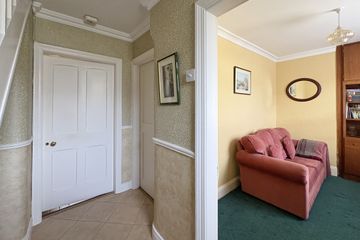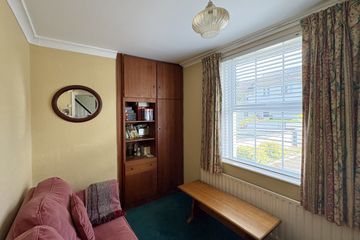



36 Assumption Place, Kilkenny, Kilkenny, Co. Kilkenny, R95Y6HC
€280,000
- Price per m²:€326
- Estimated Stamp Duty:€2,800
- Selling Type:By Private Treaty
- BER No:118847441
About this property
Highlights
- THINK LOCATION ON THIS PROPERTY
- THINK OPPORTUNITY ON THIS PROPERTY
- THINK POTENTIAL ON THIS PROPERTY
- CLOSE TO KILKENNY CITY CENTRE AND ALL THE CITIES AMENITIES
- HIGH DESIRABLE AND ESTABLISHED LOCATION
Description
No. 36 Assumption Place, Kilkenny Tucked away in a mature and highly convenient residential area, No. 36 Assumption Place enjoys a prime position with dual access off O'Loughlin Road, set midway up on the right-hand side. This extended home presents a wonderful opportunity to acquire a charming, well-proportioned property in a sought-after city location. The house is thoughtfully laid out to maximise comfort and function, with the benefit of private parking to the front—a rare advantage in this established neighbourhood. To the rear, an enclosed sunny garden provides a private outdoor retreat, ideal for family living, or simply enjoying. Ready to move into, No. 36 combines character, convenience, and space, making it an excellent choice for those seeking a quality home close to Kilkenny City's schools, shops, and all essential amenities. Also just a short drive to motorway access. Stepping inside No. 36, you are immediately struck by the care and attention given to this much-loved home. A warm, cosy, and welcoming atmosphere fills the property, complemented by its charming period details and carefully considered upgrades. Ceiling coving is a stand out upgrade, throughout the house. The bright entrance hall sets the tone, with handcrafted timberwork, an original staircase, and exceptional curved wall features that create a truly memorable first impression. The hall leads directly to the extended kitchen and dining area—a spacious, bright room that forms the heart of the home. Solid kitchen units, in excellent condition and ready for a modern update in colour, frame the space, while a large window and direct access to the enclosed rear garden add to its use. The garden itself is private and sunny, providing a wonderful outlook and a safe retreat for relaxation or play. Adjacent to the kitchen, the living room is a standout space, designed for comfort and relaxation. Oak flooring, a feature window, and a beautiful ornate fireplace combine to create a warm and inviting space, perfect for family use and downtime. A ground-floor bedroom sits conveniently off the entrance hall, offering flexible use as a guest room, playroom, or home office. Upstairs, two well-proportioned double bedrooms continue the home's theme of comfort and character. Ceiling cornicing and original features highlight the property's heritage, while the careful upkeep ensures both rooms are presented in pristine condition. A family bathroom, thoughtfully positioned on the landing, is finished to a cared-for, upgraded standard and benefits from a solid concrete floor. The attic space, notably large, holds excellent potential for future development, offering an exciting opportunity to further enhance this already impressive home. The outside space is truly impressive and offers a blank canvas for any new owner. The rear garden is private, secluded, and sunny, with the added advantage of rear access—an increasingly rare feature in this location. To the front, private parking enhances the practicality of this home. Viewings are private and strictly by appointment. Please contact Fran to arrange a suitable time. These particulars are issued strictly on the understanding that they do not form part of any contract and are provided, without liability, as a general guide only to what is being offered subject to contract and availability. They are not to be constructed as containing any representation of fact upon which any interested party is entitled to rely. Any intending purchaser or lessee should satisfy themselves by inspection or otherwise as to the accuracy of these particulars. The vendor or lessor do not make, give or imply nor is Fran Grincell or its staff authorized to make, give or imply any representation or warranty whatsoever in respect of this property. No responsibility can be accepted for any expenses incurred by intending purchasers in inspecting properties which have been sold, let or withdrawn. THINKING OF SELLING EMAIL OR CALL FOR SALES ADVICE
The local area
The local area
Sold properties in this area
Stay informed with market trends
Local schools and transport

Learn more about what this area has to offer.
School Name | Distance | Pupils | |||
|---|---|---|---|---|---|
| School Name | St John's Senior School Kilkenny | Distance | 530m | Pupils | 216 |
| School Name | St. John's National School | Distance | 590m | Pupils | 0 |
| School Name | The Lake Junior School | Distance | 730m | Pupils | 223 |
School Name | Distance | Pupils | |||
|---|---|---|---|---|---|
| School Name | Mother Of Fair Love Spec School | Distance | 1.2km | Pupils | 77 |
| School Name | Presentation Primary School | Distance | 1.2km | Pupils | 420 |
| School Name | St John Of God Kilkenny | Distance | 1.2km | Pupils | 331 |
| School Name | St Patrick's De La Salle Boys National School | Distance | 1.4km | Pupils | 341 |
| School Name | Cbs Primary Kilkenny | Distance | 1.5km | Pupils | 255 |
| School Name | Kilkenny National School | Distance | 1.7km | Pupils | 208 |
| School Name | St. Canice's Co-ed. National School | Distance | 1.7km | Pupils | 645 |
School Name | Distance | Pupils | |||
|---|---|---|---|---|---|
| School Name | Coláiste Pobail Osraí | Distance | 1.1km | Pupils | 222 |
| School Name | C.b.s. Kilkenny | Distance | 1.2km | Pupils | 836 |
| School Name | City Vocational School | Distance | 1.3km | Pupils | 311 |
School Name | Distance | Pupils | |||
|---|---|---|---|---|---|
| School Name | St Kieran's College | Distance | 1.4km | Pupils | 802 |
| School Name | Loreto Secondary School | Distance | 1.6km | Pupils | 994 |
| School Name | Kilkenny College | Distance | 1.6km | Pupils | 919 |
| School Name | Presentation Secondary School | Distance | 1.8km | Pupils | 902 |
| School Name | Callan Cbs | Distance | 15.3km | Pupils | 267 |
| School Name | Grennan College | Distance | 15.4km | Pupils | 334 |
| School Name | St. Brigid's College | Distance | 15.5km | Pupils | 244 |
Type | Distance | Stop | Route | Destination | Provider | ||||||
|---|---|---|---|---|---|---|---|---|---|---|---|
| Type | Bus | Distance | 140m | Stop | Nowlan Park | Route | Kk2 | Destination | Saint Luke's Hospital | Provider | City Direct |
| Type | Bus | Distance | 170m | Stop | Nowlan Park | Route | Kk2 | Destination | Cillín Hill | Provider | City Direct |
| Type | Bus | Distance | 260m | Stop | Kilkenny Macdonagh Station | Route | 73 | Destination | Longford | Provider | Bus Éireann |
Type | Distance | Stop | Route | Destination | Provider | ||||||
|---|---|---|---|---|---|---|---|---|---|---|---|
| Type | Bus | Distance | 260m | Stop | Kilkenny Macdonagh Station | Route | 374 | Destination | Kilkenny | Provider | Bus Éireann |
| Type | Bus | Distance | 260m | Stop | Kilkenny Macdonagh Station | Route | 891 | Destination | Fiddown | Provider | Tfi Local Link Carlow Kilkenny Wicklow |
| Type | Bus | Distance | 260m | Stop | Kilkenny Macdonagh Station | Route | 73 | Destination | Athlone | Provider | Bus Éireann |
| Type | Bus | Distance | 260m | Stop | Kilkenny Macdonagh Station | Route | 891 | Destination | Kilkenny | Provider | Tfi Local Link Carlow Kilkenny Wicklow |
| Type | Bus | Distance | 260m | Stop | Kilkenny Macdonagh Station | Route | 73 | Destination | Waterford | Provider | Bus Éireann |
| Type | Bus | Distance | 260m | Stop | Kilkenny Macdonagh Station | Route | 374 | Destination | New Ross | Provider | Bus Éireann |
| Type | Bus | Distance | 320m | Stop | Kilkenny Macdonagh Station | Route | 817c | Destination | Kilkenny | Provider | Tfi Local Link Carlow Kilkenny Wicklow |
Your Mortgage and Insurance Tools
Check off the steps to purchase your new home
Use our Buying Checklist to guide you through the whole home-buying journey.
Budget calculator
Calculate how much you can borrow and what you'll need to save
A closer look
BER Details
BER No: 118847441
Ad performance
- 28/10/2025Entered
- 7,830Property Views
- 12,763
Potential views if upgraded to a Daft Advantage Ad
Learn How
Similar properties
€279,000
11 Nore View Terrace, Greensbridge Street, Kilkenny, Co. Kilkenny, R95K3KD3 Bed · 2 Bath · End of Terrace€280,000
27 Archers Crescent, Kilkenny, Kilkenny, Co. Kilkenny, R95PW4C3 Bed · 1 Bath · Bungalow€295,000
9 Walkin Court, Lakeside, Kilkenny, Co. Kilkenny, R95R7Y43 Bed · 3 Bath · End of Terrace€295,000
9 Father Delahunty Terrace, Old Callan Road, Kilkenny, Co. Kilkenny, R95TWE53 Bed · 2 Bath · Terrace
€315,000
3 Odette House, Talbots Grove, Kilkenny, Co. Kilkenny, R95H5633 Bed · 2 Bath · Apartment€315,000
15 Maudlin Street, Kilkenny, Kilkenny, Co. Kilkenny, R95E3YH3 Bed · 2 Bath · Terrace€320,000
50 The Fairways, Old Golf Links Road, Kilkenny, Co. Kilkenny, R95NVW73 Bed · 2 Bath · Semi-D€324,500
16 New Orchard Estate, Old Golflinks Road, Kilkenny, Co. Kilkenny, R95XD7X3 Bed · 2 Bath · Semi-D€345,000
12 Seville Lawns, Margarets Fields, Kilkenny, Co. Kilkenny, R95W0Y74 Bed · 3 Bath · Semi-D€350,000
9 Parnell Street, Kilkenny, Kilkenny, Co. Kilkenny, R95TK7R3 Bed · 1 Bath · Terrace€360,000
40 Riverside Drive, Kilkenny, R95C7YC3 Bed · 2 Bath · Semi-D€365,000
12 Rose Hill Court, Circular Road, Kilkenny, Co. Kilkenny, R95VRR23 Bed · 3 Bath · Semi-D
Daft ID: 16262965

