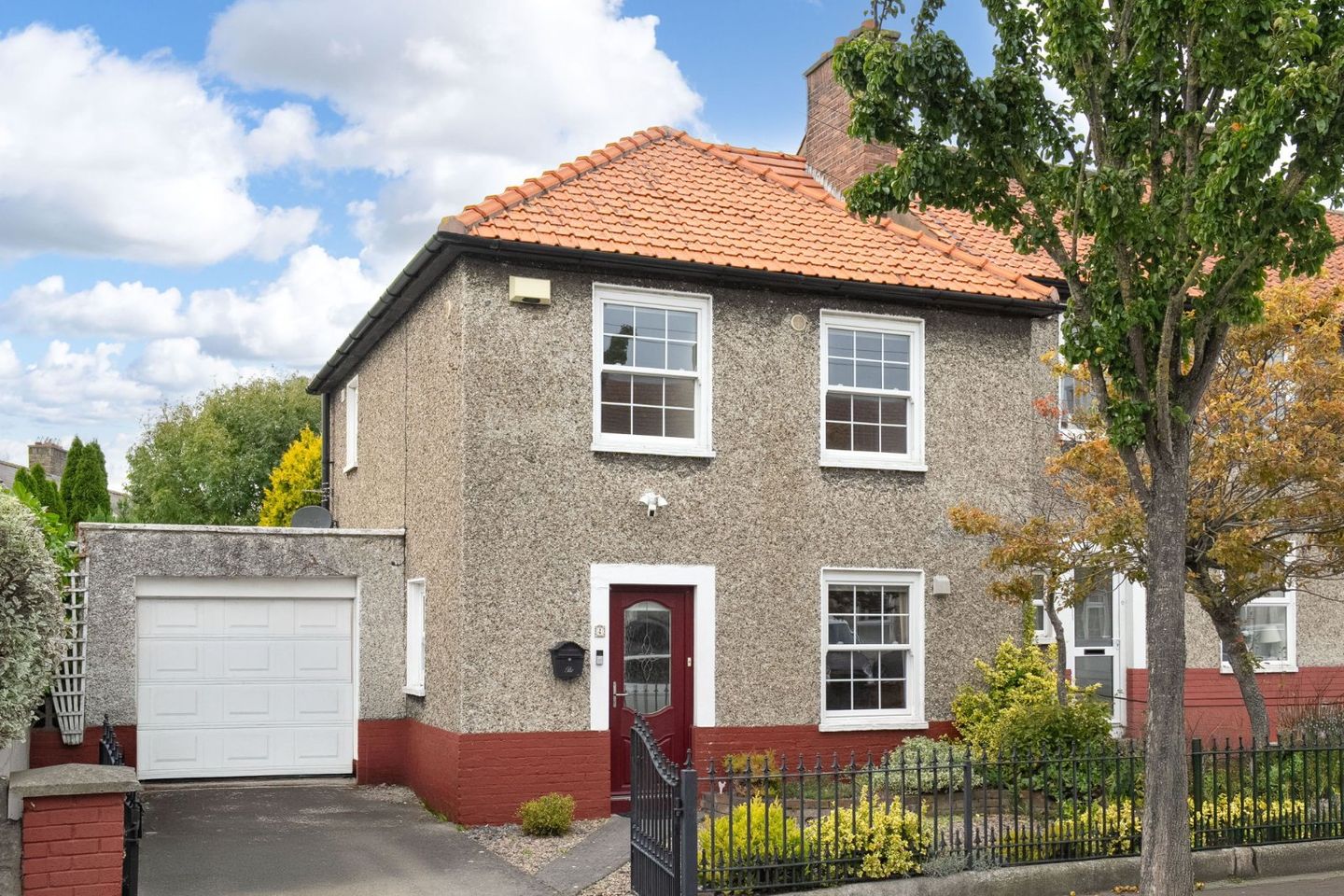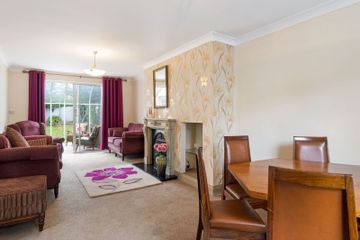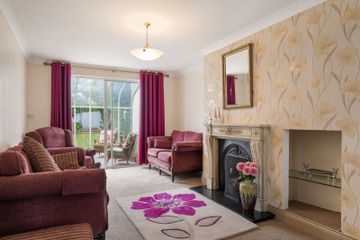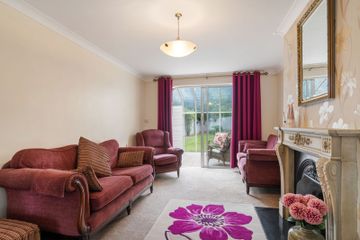



4 Carleton Road, Marino, Dublin 3, D03H318
€595,000
- Price per m²:€7,085
- Estimated Stamp Duty:€5,950
- Selling Type:By Private Treaty
- BER No:105708788
- Energy Performance:372.38 kWh/m2/yr
About this property
Highlights
- Three-bedroom family home
- Garage to the side with power supply
- Driveway to the front providing off-street parking
- Private northwest-facing rear garden (approx. 30ft) with
- Sash windows throughout
Description
DNG are delighted to present this charming three-bedroom family home with garage to the side, ideally located in the heart of Marino, one of Dublin’s most sought-after neighbourhoods. Situated on a quiet residential road, this property offers generous living space, a private rear garden, and excellent potential. Upon entering, you are greeted by a welcoming hallway with carpet flooring and sash windows that allow natural light to flow through. The front living room is warm and inviting, complete with carpet flooring, a feature open fireplace with surrounding mantelpiece, and sash windows overlooking the front driveway. The kitchen is fitted with both eye and floor-level units, complemented by laminated flooring, and provides direct access to the rear garden. A bright conservatory to the rear, with tiled flooring and sliding doors, opens directly onto the northwest-facing garden, which extends to approximately 30ft and includes a mature apple tree. Upstairs, the landing includes carpet flooring and convenient attic access via a stira stairs, providing additional storage space. The accommodation is completed by three bedrooms: a spacious double bedroom with built-in wardrobes, a second carpeted double bedroom also with built-in wardrobes, and a generously sized single bedroom. A family bathroom completes the first floor. Externally, the property benefits from a driveway to the front, a powered garage, and a private rear garden offering excellent outdoor space and scope for further development. (SPP) The location is second to none situated only a stone’s throw from Fairview village and beside a host of local amenities. The local area boasts a selection of excellent schools, sports and recreational facilities, local shops, cafes, restaurants and transport services which run very close by. Clontarf Dart Station, Westwood Gym, Clontarf seafront promenade, M1, M50 and Dublin Airport are all within easy reach and Dublin City Centre is a casual 3km distance away. Entrance Hall Welcoming hallway with carpet flooring and sash window providing natural light. Living/Dining Room 7.72m x 3.32m. Spacious reception room with carpet flooring, feature open fireplace with mantelpiece, and sash window overlooking the front. Kitchen 3.59m x 2.09m. Fitted with a range of eye- and floor-level units, laminated flooring, and direct access to the rear garden. Conservatory 3.10m x 2.62m. Bright room with tiled flooring and sliding doors opening to the northwest-facing garden. Bedroom One 4.58m x 3.03m. Generous double bedroom with built-in wardrobes. Bedroom Two 3.08m x 3.06m. Second double bedroom with carpet flooring and built-in wardrobes. Bedroom Three 3.16m x 2.14m. Well-proportioned single bedroom with carpet flooring. Bathroom 2.09m x 1.45m. Family bathroom with W.C, W.H.B and bath/shower.
The local area
The local area
Sold properties in this area
Stay informed with market trends
Local schools and transport

Learn more about what this area has to offer.
School Name | Distance | Pupils | |||
|---|---|---|---|---|---|
| School Name | St. Joseph's Primary School | Distance | 270m | Pupils | 115 |
| School Name | Howth Road National School | Distance | 310m | Pupils | 93 |
| School Name | St Vincent De Paul Senior School | Distance | 500m | Pupils | 297 |
School Name | Distance | Pupils | |||
|---|---|---|---|---|---|
| School Name | St Vincent De Paul Infant School | Distance | 520m | Pupils | 354 |
| School Name | St Mary's National School Fairview | Distance | 540m | Pupils | 206 |
| School Name | Scoil Mhuire Marino | Distance | 610m | Pupils | 342 |
| School Name | St Joseph's Special School | Distance | 830m | Pupils | 9 |
| School Name | St Columba's National School | Distance | 1.1km | Pupils | 91 |
| School Name | Grace Park Educate Together National School | Distance | 1.2km | Pupils | 412 |
| School Name | St Josephs For Blind National School | Distance | 1.2km | Pupils | 51 |
School Name | Distance | Pupils | |||
|---|---|---|---|---|---|
| School Name | Marino College | Distance | 140m | Pupils | 277 |
| School Name | St. Joseph's Secondary School | Distance | 210m | Pupils | 263 |
| School Name | Ardscoil Ris | Distance | 450m | Pupils | 560 |
School Name | Distance | Pupils | |||
|---|---|---|---|---|---|
| School Name | Mount Temple Comprehensive School | Distance | 630m | Pupils | 899 |
| School Name | Rosmini Community School | Distance | 1.2km | Pupils | 111 |
| School Name | Maryfield College | Distance | 1.2km | Pupils | 546 |
| School Name | O'Connell School | Distance | 1.6km | Pupils | 215 |
| School Name | Dominican College Griffith Avenue. | Distance | 1.6km | Pupils | 807 |
| School Name | St. David's College | Distance | 1.9km | Pupils | 505 |
| School Name | Plunket College Of Further Education | Distance | 2.0km | Pupils | 40 |
Type | Distance | Stop | Route | Destination | Provider | ||||||
|---|---|---|---|---|---|---|---|---|---|---|---|
| Type | Bus | Distance | 120m | Stop | Marino Mart | Route | 42 | Destination | Talbot Street | Provider | Dublin Bus |
| Type | Bus | Distance | 120m | Stop | Marino Mart | Route | 43 | Destination | Talbot Street | Provider | Dublin Bus |
| Type | Bus | Distance | 120m | Stop | Marino Mart | Route | 15 | Destination | Ballycullen Road | Provider | Dublin Bus |
Type | Distance | Stop | Route | Destination | Provider | ||||||
|---|---|---|---|---|---|---|---|---|---|---|---|
| Type | Bus | Distance | 120m | Stop | Marino Mart | Route | 27b | Destination | Eden Quay | Provider | Dublin Bus |
| Type | Bus | Distance | 120m | Stop | Marino Mart | Route | 14 | Destination | D'Olier Street | Provider | Dublin Bus |
| Type | Bus | Distance | 120m | Stop | Marino Mart | Route | 27a | Destination | Eden Quay | Provider | Dublin Bus |
| Type | Bus | Distance | 120m | Stop | Marino Mart | Route | 14 | Destination | Dundrum Luas | Provider | Dublin Bus |
| Type | Bus | Distance | 120m | Stop | Marino Mart | Route | 27 | Destination | Eden Quay | Provider | Dublin Bus |
| Type | Bus | Distance | 120m | Stop | Marino Mart | Route | 27 | Destination | Jobstown | Provider | Dublin Bus |
| Type | Bus | Distance | 130m | Stop | Marino Mart | Route | 130 | Destination | Castle Ave | Provider | Dublin Bus |
Your Mortgage and Insurance Tools
Check off the steps to purchase your new home
Use our Buying Checklist to guide you through the whole home-buying journey.
Budget calculator
Calculate how much you can borrow and what you'll need to save
BER Details
BER No: 105708788
Energy Performance Indicator: 372.38 kWh/m2/yr
Ad performance
- Date listed07/10/2025
- Views5,955
- Potential views if upgraded to an Advantage Ad9,707
Similar properties
€545,000
12 Dargle Road, Drumcondra, Dublin 9, D09FF863 Bed · 2 Bath · End of Terrace€550,000
139 Iveragh Road, Whitehall, Whitehall, Dublin 9, D09EW733 Bed · 1 Bath · Semi-D€575,000
11 Joyce Road, Dublin 9, Drumcondra, Dublin 9, D09XA893 Bed · 1 Bath · End of Terrace€575,000
107 Walsh Road, Drumcondra, Dublin 9, D09E2T54 Bed · 2 Bath · End of Terrace
€575,000
24 Richmond Road, Drumcondra, Drumcondra, Dublin 3, D03PT893 Bed · 1 Bath · Terrace€595,000
Apartment 173, Crosbie'S Yard, North Strand, Dublin 3, D03NV243 Bed · 2 Bath · Apartment€595,000
137 Brian Road Marino Dublin 3, D03C5F23 Bed · 1 Bath · End of Terrace€595,000
6 Ferguson Road, Drumcondra, Dublin 9, D09V4A43 Bed · 1 Bath · End of Terrace€595,000
39 Foyle Road, Fairview, Dublin, D03W7W24 Bed · 1 Bath · End of Terrace€625,000
27 Brian Terrace, Marino, Dublin 3, D03W6Y33 Bed · 2 Bath · End of Terrace€650,000
23 Church Avenue, Drumcondra, Dublin 9, D09K8N03 Bed · 1 Bath · House€650,000
16 Annadale Crescent, Drumcondra, Dublin 9, D09E9T73 Bed · 1 Bath · End of Terrace
Daft ID: 16163804

