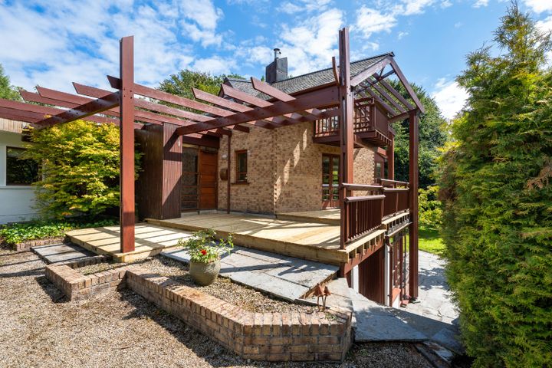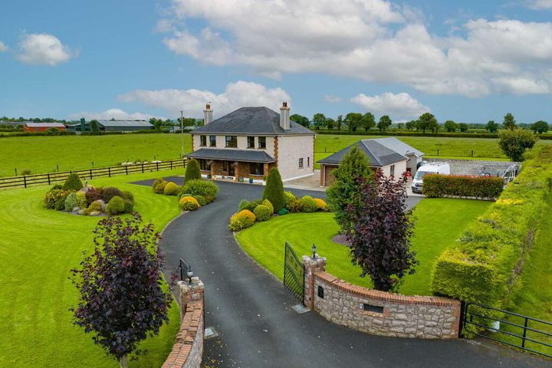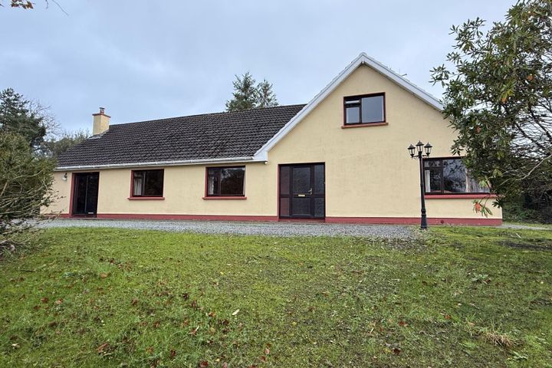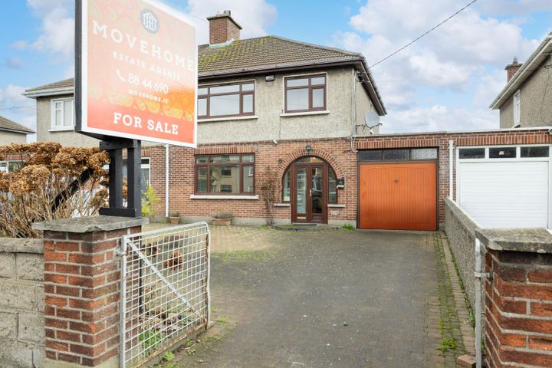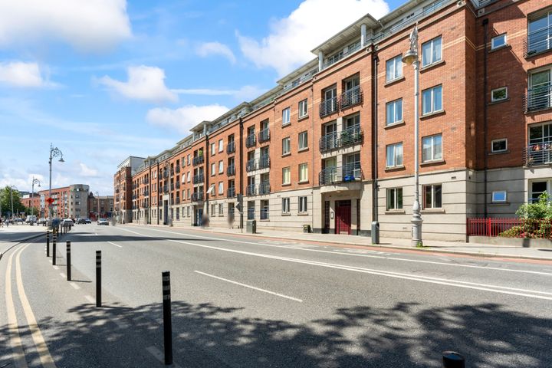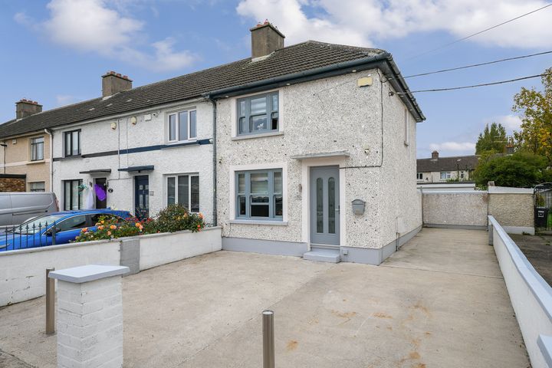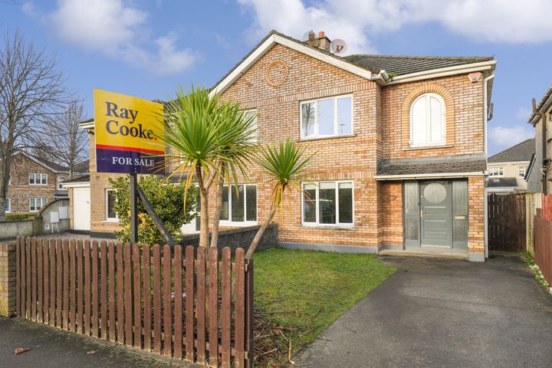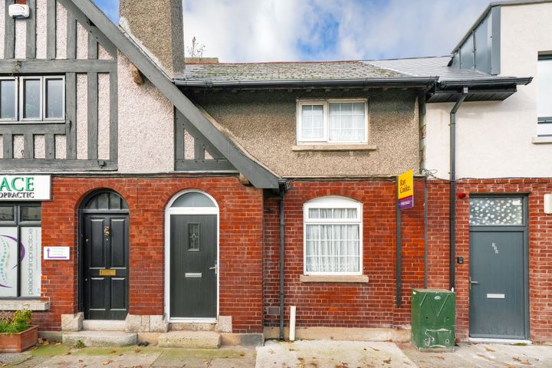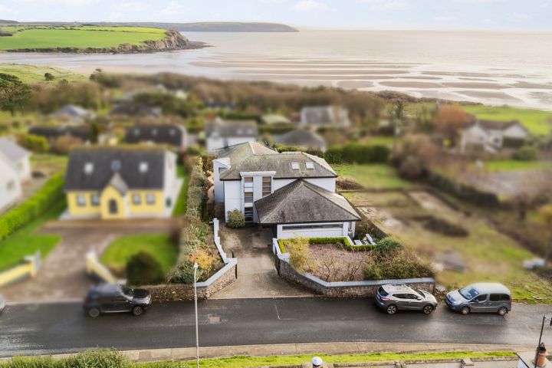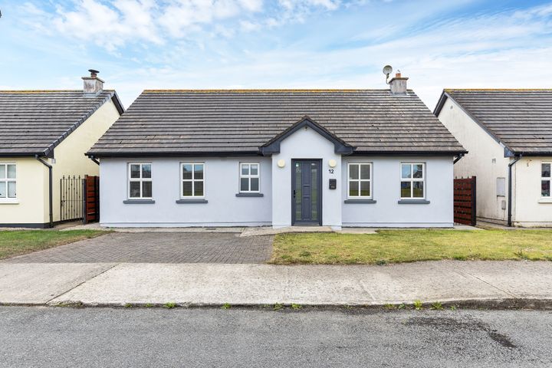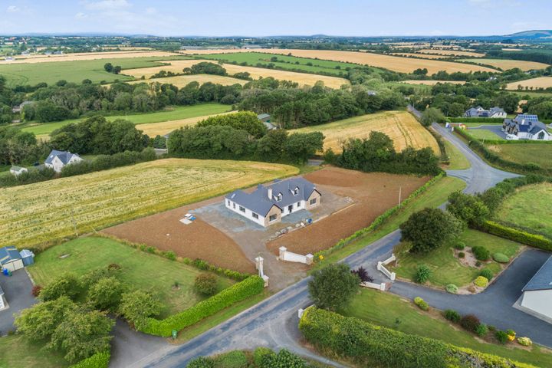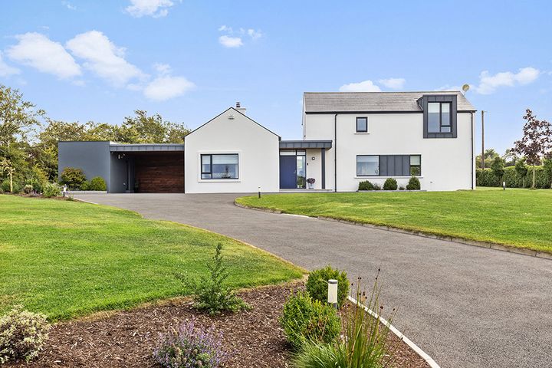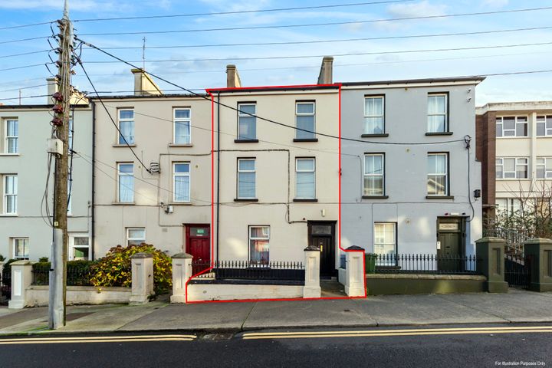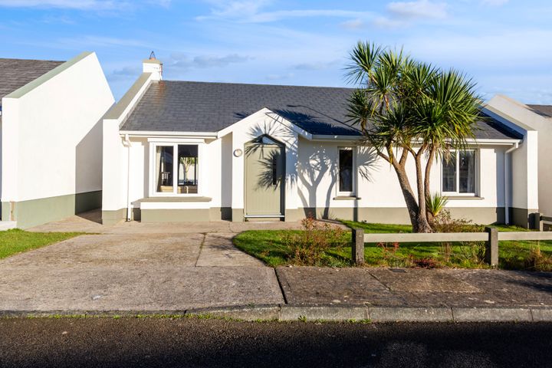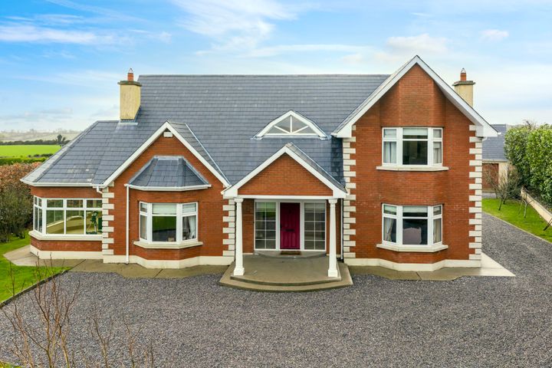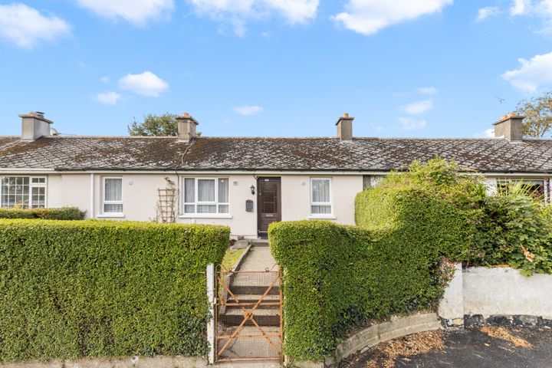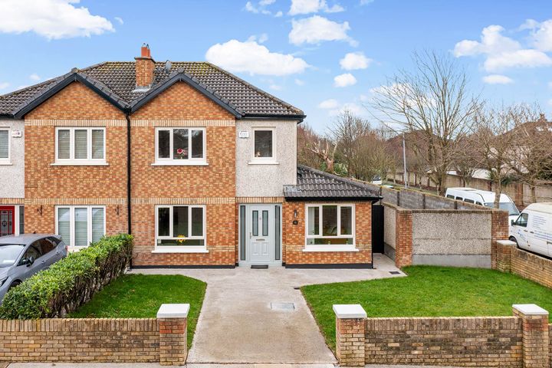12,780 Properties for Sale in Ireland
Philip Kelly
DNG Kelly Duncan
Dún na Sí, Ross Road, Screggan, Tullamore, Co. Offaly, R35WD27
5 Bed4 Bath365 m²DetachedViewing AdvisedAdvantagePat Dooley
REA Dooley Group
Tennis View, Kilfrush, Hospital, Co. Limerick, V35X897
4 Bed4 Bath203 m²DetachedSpacious GardenAdvantageMichael Coghlan BSc., M.R.I.C.S., M.S.C.S.I.
Sherry FitzGerald Coghlan
Crosstown, Killarney, Co Kerry, V93T8P6
6 Bed3 Bath250 m²DetachedViewing AdvisedAdvantageRonan Crinion MIPAV
MoveHome Estate & Letting Agent
24 Glasnevin Avenue, Glasnevin, Dublin 11, D11X5W4
3 Bed2 Bath135 m²Semi-DAdvantageSales Team 13
Ray Cooke Auctioneers
20 Stearne House, Deans Court, Christchurch, Dublin 8
1 Bed1 Bath36 m²ApartmentViewing AdvisedAdvantageSales Team 8
Ray Cooke Auctioneers
90 Rafters Road, Drimnagh, Dublin 12
2 Bed1 Bath75 m²End of TerraceViewing AdvisedAdvantageSales Team 4
Ray Cooke Auctioneers
28 Castlefield Woods, Clonsilla, Dublin 15
4 Bed3 Bath117 m²Semi-DViewing AdvisedAdvantageSales Team 4
Ray Cooke Auctioneers
1 Oak Rise, Clondalkin, Dublin 22
3 Bed1 Bath80 m²End of TerraceViewing AdvisedAdvantageSales Team 11
Ray Cooke Auctioneers
124 Terenure Road North, Terenure, D6w, Dublin 6W
2 Bed1 Bath62 m²TerraceViewing AdvisedAdvantageSonia Pallas
Sherry FitzGerald Radford - New Ross
Tir na nOg, Chelsea Lodge, Duncannon, Co Wexford, Y34TN88
4 Bed3 Bath207 m²DetachedViewing AdvisedAdvantageLouise O Mahony
Sherry FitzGerald Radford - New Ross
12 Whitewater Estuary, Ballyhack, Arthurstown, Co Wexford, Y34ER82
3 Bed2 Bath115 m²BungalowAdvantageLouise O Mahony
Sherry FitzGerald Radford - New Ross
Curraghmore Upper, Saltmills, Co. Wexford., Y34KC79
4 Bed4 BathDetachedViewing AdvisedAdvantageJohn Radford
Sherry FitzGerald Radford - Wexford Town
Ballymotey More, Enniscorthy, Co. Wexford, Y21Y7X8
4 Bed3 BathDetachedAdvantageNick Popplewell
Sherry FitzGerald Radford - Wexford Town
18 Upper George Street, Wexford Town, Wexford, Y35FD73
6 Bed6 BathTerraceAdvantageNick Popplewell
Sherry FitzGerald Radford - Wexford Town
7 Willow Cottages, Rosslare Strand, Co Wexford, Y35AY23
3 Bed2 BathDetachedAdvantageAisling McGrath
Sherry FitzGerald Radford - Wexford Town
Garra, Oulart, Co Wexford, Y25XW84
4 Bed4 Bath251 m²DetachedAdvantageAisling McGrath
Sherry FitzGerald Radford - Wexford Town
5 Glena Terrace, Spawell Road, Wexford, Y35P6F6
5 Bed4 Bath225 m²TerraceAdvantageAisling McGrath
Sherry FitzGerald Radford - Wexford Town
10 St John's Avenue, Wexford Town, Wexford, Y35K5D6
4 Bed1 Bath89 m²TerraceAdvantageNigel Kennedy MIPAV
MoveHome Estate & Letting Agent
9 May Street, Drumcondra, Dublin 3, D03CH73
2 Bed2 Bath100 m²TerraceViewing AdvisedAdvantageLorraine Mulligan
Team Lorraine Mulligan RE/MAX Results
18 The Crescent, Oldtown Mill, Celbridge, Co. Kildare, W23YY04
4 Bed3 Bath124 m²Semi-DAdvantage
Explore Sold Properties
Stay informed with recent sales and market trends.

