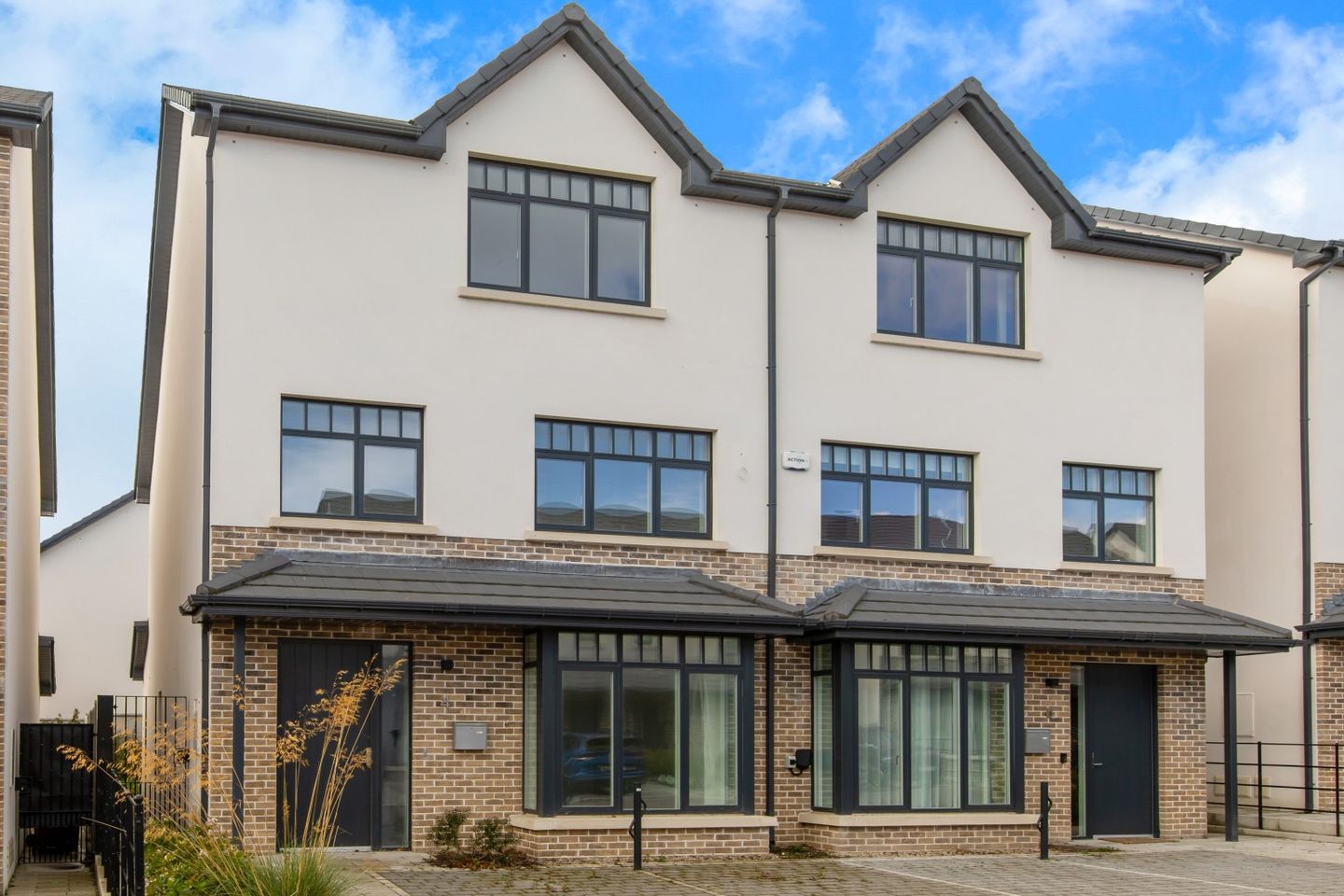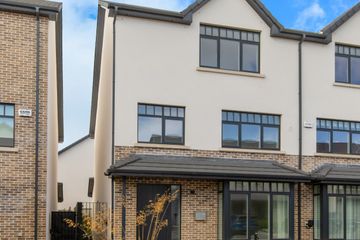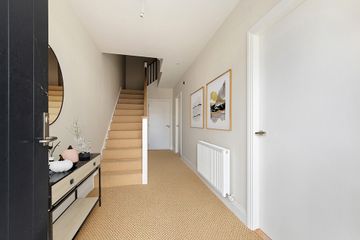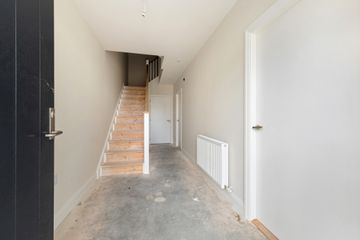



4 Woodward Copse, Glencairn Gate, Leopardstown, Dublin 18, D18H2PP
€900,000
- Price per m²:€5,203
- Estimated Stamp Duty:€9,000
- Selling Type:By Private Treaty
- BER No:116296989
- Energy Performance:25.34 kWh/m2/yr
About this property
Highlights
- Special Features/Services:
- Flooring installation is required in the rooms (apart from the bathrooms), giving you the opportunity to choose and install a style that suits your personal taste.
- Built 2022-2023
- Parking in the driveway
- Rationel high-performance triple glazed windows & front door.
Description
**Open viewing Saturday 27th September 11.15 - 12pm, please register your interest.** No. 4 Woodward Copse is a charming, contemporary 4-bedroom, A rated semi-detached home measuring approx. 173 sq m / 1,862 sq ft, recently built by Park Developments in this popular new development Glencairn Gate. Ready for a immediate occupancy for a discerning new purchaser. Built in 2022, this exceptional property impresses with its high energy efficiency, stylish design and finish, and prime location—making it an ideal choice for those looking modern living. With an impressive A2 BER rating, the home benefits from triple glazed windows and an energy efficient Air-to-Water Heat Pump manages the central heating and hot water, significantly reducing energy costs. Ideally tucked away within the highly regarded Glencairn Gate development in Dublin 18, a wide range of amenities are located just a short stroll away including the Luas & M50 access. Stepping inside No. 4, you are met with exceptionally spacious reception rooms and bedrooms. (Which require flooring installation.) Recently painted throughout, the interior is bright and airy, the flow of the accommodation is seamless. A spacious guest WC and space saving understairs storage units are located off the hallway. The stylish front living room features a bay window. Double doors lead to the sleek kitchen/dining area at the rear, creating a desirable open-plan feel and provides room for an additional living space - ideal for both everyday living and entertaining. A separate utility room, is located on the second floor and provides plumbing for washing machine/dryer. The kitchen, opens onto the landscaped rear garden. On the first floor, there are two generously sized double bedrooms & one smaller room. The bedroom located to the rear provides an ensuite shower room. The primary bedroom, positioned on the top floor also enjoys a substantial ensuite shower room. Both bedrooms come with, fitted wardrobes. A contemporary fully tiled family bathroom on the first floor, completes the accommodation The landing on the top floor provides access to the hot press and a pull down staircase leads to the attic. Garden: To the front, there is two parking spaces in the driveway with an electric car charger. A gated side passageway leads to the sunny, landscaped south west facing rear garden, complete with a lawn, and a neat patio area, which is ideally positioned to catch the sun all day long, making it perfect for outdoor dining, entertaining, or simply relaxing. This outstanding property offers an exciting opportunity for discerning buyers to secure a high-spec modern home in a convenient and well-connected location within a stone’s throw of The LUAS stop. Glencairn Gate offers the best of contemporary living. The development is just steps away from excellent shopping and public transport links, with The Glencairn Luas stop a 5 minute walk and the M50 only minutes away. Leopardstown Shopping Centre, with Dunnes Stores and local conveniences, is just 150m away, while Stillorgan Shopping Centre, Dundrum Town Centre, and Carrickmines Retail Park are all within easy reach. Stepaside Village is also accessible. The area is well-served by a number of sought-after schools, including both primary and secondary schools located close by. For outdoor and fitness enthusiasts, nearby amenities include Stepaside Golf Course, Fernhill Park and Gardens, and extensive walking, hiking, and biking trails at Ticknock and Glencullen. Horse riding is available in Enniskerry, while Leopardstown Racecourse and Westwood Gym are just a short drive away. Hall Wide entrance hall with access to under stairs storage, door leads through to the: Guest w.c w.c, wash hand basin (floating with storage) , heated towel rail, tiled flooring, partly tiled walls. Window. Living Room Spacious living room with large bay window overlooking the front driveway. Double doors lead through to the: Kitchen/Dining/Living Room Large and spacious open plan living / kitchen / dining room with plenty of entertaining space. Large wall to wall window flooding the room with light. Kitchen is built in with an array of Bosch appliances (oven, grill, 4 ring hob with extractor fan and tiled splashback, dishwasher, stainless steel sink unit) . Wall mounted radiator. Upstairs Bedroom 4 Smaller room with built in wardrobes, window overlooking the front. Bedroom 3 Double room with built in wardrobes. Large window overlooking the front. Bedroom 2 Spacious double bedroom with large window, views over the garden, built in wardrobes, Door to: En-Suite Wash hand basin, w.c, heated towel rail, double shower with walk in shower, tiled walls. Tiled floors, wall mounted mirror with in built shelving. Utility Space Storage with plumbing for washing machine and dryer. Top Floor Landing Attic access. Door to Storage Room With x2 spacious storage spaces – ample room for additional storage. Bedroom 1 Spacious top floor double bedroom with wall to wall built in wardrobes. Window overlooking the front. Door to En-Suite w.c, wash hand basin with floating storage drawer, double walk in shower cubicle with in built shelving, rainfall shower attachment, tiled shower, tiled flooring, partly tiled walls. Heated towel rail. Garden To the front the garden is paved with x2 parking spaces. To the rear the garden is south west facing, low maintenance garden with a paved patio area with lawned garden. The ideal space for entertaining or dining ‘al fresco’.
The local area
The local area
Sold properties in this area
Stay informed with market trends
Local schools and transport
Learn more about what this area has to offer.
School Name | Distance | Pupils | |||
|---|---|---|---|---|---|
| School Name | Grosvenor School | Distance | 550m | Pupils | 68 |
| School Name | Holy Trinity National School | Distance | 660m | Pupils | 596 |
| School Name | Gaelscoil Thaobh Na Coille | Distance | 960m | Pupils | 409 |
School Name | Distance | Pupils | |||
|---|---|---|---|---|---|
| School Name | Gaelscoil Shliabh Rua | Distance | 1.4km | Pupils | 348 |
| School Name | Stepaside Educate Together National School | Distance | 1.4km | Pupils | 514 |
| School Name | Goatstown Stillorgan Primary School | Distance | 1.6km | Pupils | 141 |
| School Name | St Mary's Sandyford | Distance | 1.7km | Pupils | 244 |
| School Name | St Raphaela's National School | Distance | 1.9km | Pupils | 408 |
| School Name | Queen Of Angels Primary Schools | Distance | 1.9km | Pupils | 252 |
| School Name | Setanta Special School | Distance | 2.2km | Pupils | 65 |
School Name | Distance | Pupils | |||
|---|---|---|---|---|---|
| School Name | Nord Anglia International School Dublin | Distance | 430m | Pupils | 630 |
| School Name | Rosemont School | Distance | 1.6km | Pupils | 291 |
| School Name | St Raphaela's Secondary School | Distance | 2.0km | Pupils | 631 |
School Name | Distance | Pupils | |||
|---|---|---|---|---|---|
| School Name | Loreto College Foxrock | Distance | 2.0km | Pupils | 637 |
| School Name | Stepaside Educate Together Secondary School | Distance | 2.3km | Pupils | 659 |
| School Name | St Benildus College | Distance | 2.4km | Pupils | 925 |
| School Name | Wesley College | Distance | 2.8km | Pupils | 950 |
| School Name | St Tiernan's Community School | Distance | 2.9km | Pupils | 367 |
| School Name | Oatlands College | Distance | 3.0km | Pupils | 634 |
| School Name | Clonkeen College | Distance | 3.2km | Pupils | 630 |
Type | Distance | Stop | Route | Destination | Provider | ||||||
|---|---|---|---|---|---|---|---|---|---|---|---|
| Type | Tram | Distance | 380m | Stop | Glencairn | Route | Green | Destination | Brides Glen | Provider | Luas |
| Type | Tram | Distance | 390m | Stop | Glencairn | Route | Green | Destination | Sandyford | Provider | Luas |
| Type | Tram | Distance | 390m | Stop | Glencairn | Route | Green | Destination | Broombridge | Provider | Luas |
Type | Distance | Stop | Route | Destination | Provider | ||||||
|---|---|---|---|---|---|---|---|---|---|---|---|
| Type | Tram | Distance | 390m | Stop | Glencairn | Route | Green | Destination | Parnell | Provider | Luas |
| Type | Bus | Distance | 410m | Stop | Glencairn Luas | Route | 47 | Destination | Belarmine | Provider | Dublin Bus |
| Type | Bus | Distance | 430m | Stop | Glencairn Luas | Route | 47 | Destination | Poolbeg St | Provider | Dublin Bus |
| Type | Bus | Distance | 430m | Stop | Glencairn Luas | Route | 118 | Destination | Eden Quay | Provider | Dublin Bus |
| Type | Tram | Distance | 460m | Stop | The Gallops | Route | Green | Destination | Brides Glen | Provider | Luas |
| Type | Tram | Distance | 470m | Stop | The Gallops | Route | Green | Destination | Parnell | Provider | Luas |
| Type | Tram | Distance | 470m | Stop | The Gallops | Route | Green | Destination | Sandyford | Provider | Luas |
Your Mortgage and Insurance Tools
Check off the steps to purchase your new home
Use our Buying Checklist to guide you through the whole home-buying journey.
Budget calculator
Calculate how much you can borrow and what you'll need to save
BER Details
BER No: 116296989
Energy Performance Indicator: 25.34 kWh/m2/yr
Statistics
- 26/09/2025Entered
- 1,827Property Views
- 2,978
Potential views if upgraded to a Daft Advantage Ad
Learn How
Similar properties
€825,000
Grange Oaks, Enniskerry Road, Grange Oaks, Kilternan, Co. Dublin4 Bed · 3 Bath · Semi-D€825,000
3 Holly Park Avenue, Blackrock, Co. Dublin, A94WT384 Bed · 2 Bath · Semi-D€845,000
An Scairt, Leopardstown Road, Foxrock, Dublin 18, D18K4KW4 Bed · 3 Bath · Bungalow€845,000
10 Orby View, The Gallops, Leopardstown, Dublin 18, D18CX834 Bed · 3 Bath · Semi-D
€850,000
Grange Oaks, Enniskerry Road, Grange Oaks, Kilternan, Co. Dublin4 Bed · 2 Bath · Semi-D€850,000
Saint Josephs, Leopardstown Road, Foxrock, Dublin 18, D18V0H74 Bed · 2 Bath · Detached€875,000
74 Woodford, Stillorgan, Co. Dublin, A94TD254 Bed · 2 Bath · Detached€875,000
28 Obelisk Rise, Saint Agustines Park, Blackrock, Co. Dublin, A94T2Y94 Bed · 3 Bath · Semi-D€895,000
14 Leopardstown Park, Stillorgan, Co. Dublin, A94PN274 Bed · 1 Bath · Semi-D€895,000
22 Leopardstown Gardens, Brewery Road, Stillorgan, Leopardstown, Dublin 18, A94VN345 Bed · 2 Bath · Semi-D€895,000
6A Kilmacud Avenue, Kilmacud West, Kilmacud, Co Dublin, A94V4Y96 Bed · 4 Bath · Semi-D€915,000
The Cedar, The Leys, The Leys, Carrickmines, Dublin 184 Bed · 4 Bath · Semi-D
Daft ID: 16272490


