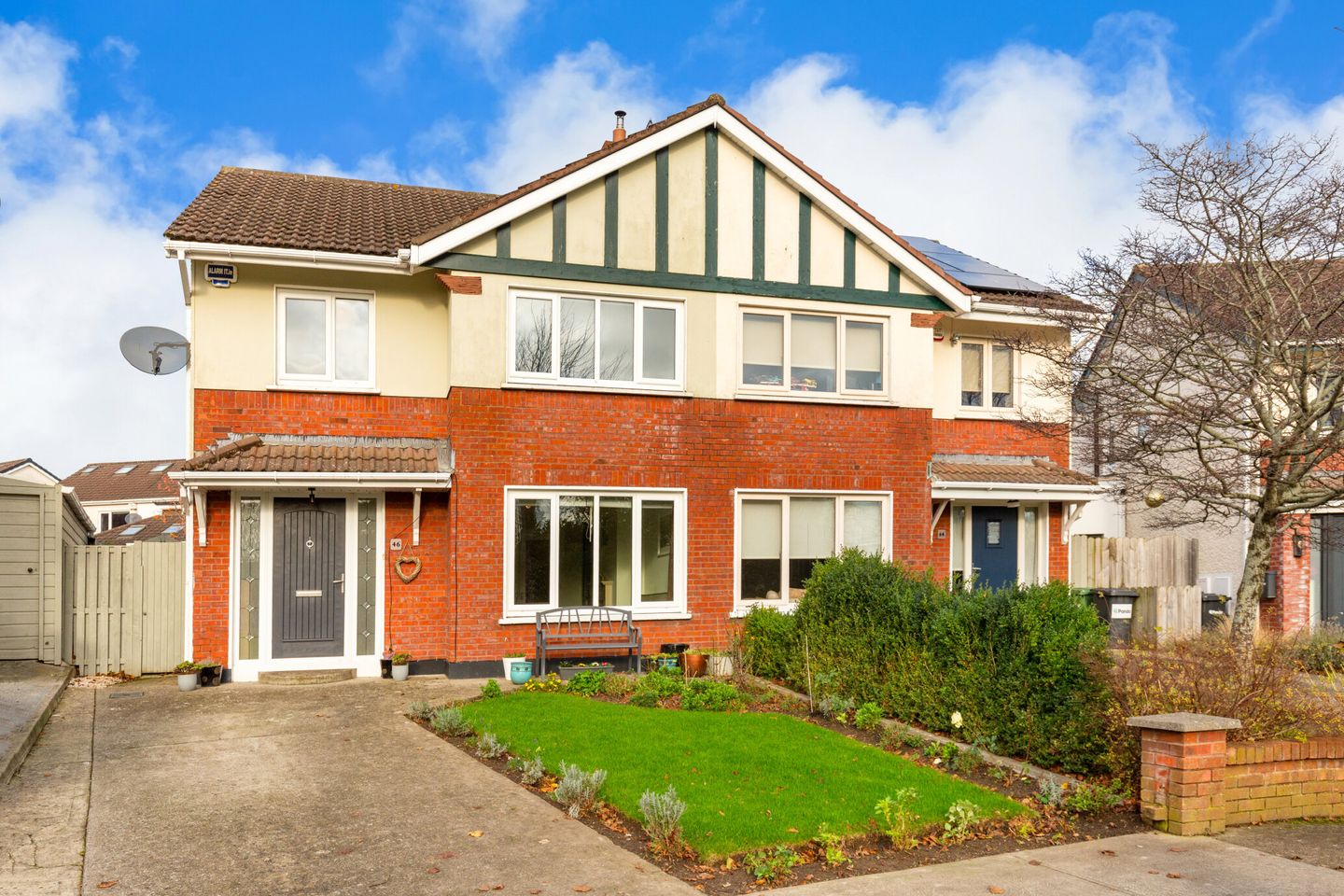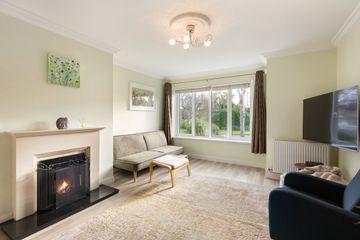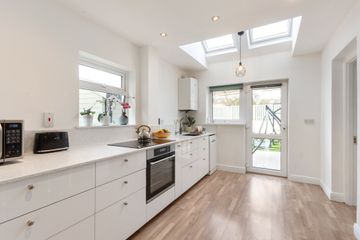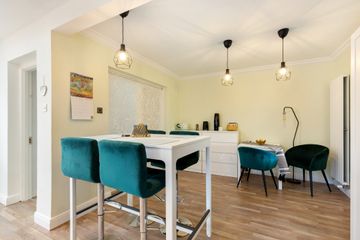



46 Glencairn Crescent, The Gallops, Leopardstown, Dublin 18, D18E8H1
€750,000
- Price per m²:€5,396
- Estimated Stamp Duty:€7,500
- Selling Type:By Private Treaty
- BER No:103562807
- Energy Performance:123.98 kWh/m2/yr
About this property
Highlights
- Special Features/Services:
- - Corner garden with lovely west facing aspect
- - Enviable outlook overlooking communal green
- - Quiet Cul De Sac Setting
- - Walking distance to The Gallops Luas stop (approx. 3 minute walk)
Description
46 Glencairn Crescent is a beautifully presented home that comes to the market in excellent turnkey condition throughout. Ideally positioned close to a wide range of amenities including a wonderful cul de sac setting and outlook onto an open green area. The Luas at The Gallops is within eyesight, this modern and cleverly designed home is tucked away on this quiet, mature residential development in a peaceful setting. Thoughtfully laid out and incorporating all modern conveniences required for today’s lifestyle—including a converted attic accessed from the first floor & an additional room off the kitchen - this fine residence has everything to offer a young family seeking a superb location. Measuring an impressive 139 sq.m / 1,496 sq.ft (including the attic space) the accommodation offers a wonderful balance between living and sleeping spaces and light filled airy rooms throughout. The ground floor comprises an inviting entrance hall with guest w.c., a spacious living room to the front and kitchen/dining room with a range of integrated appliances and direct access to the rear garden. Off the kitchen – there is an additional family room/bedroom – this bright and generously proportioned bedroom features a versatile layout, allowing ample space for a bedroom setup as well as an additional family room, study. The window overlooking the rear enhances the sense of space and provides excellent natural light, making it a comfortable and adaptable room for a variety of needs. On the first floor, there is an impressive main bedroom with en-suite shower room, a second double bedroom, a third smaller bedroom, and a modern family bathroom. Stairs lead to the top floor where there is a converted attic with ensuite shower room which completes the internal accommodation. Garden: The front of the property provides parking in the driveway and ample visitor parking and side access through to the rear of the property. The beautiful west-facing garden, located to the rear, is laid primarily in lawn with pebbles and a patio area. Flower beds surround the border of the garden – it enjoys excellent evening light, and benefits from side access—a rare and sought-after feature. The location is outstanding—just a short walk from The Gallops Luas Station, offering seamless access to Dundrum and the city centre. Nearby are Sandyford, Leopardstown, Dundrum, and Stepaside, with an extensive choice of amenities including local GAA clubs, Leopardstown Shopping Centre, Stepaside Village, golf clubs, Westwood Health Club, Dundrum Town Centre, Beacon Hospital. Families are well catered for with excellent schools such as the renowned Holy Trinity National School and several other primary and post-primary options close by. Transport links are exceptional, with multiple bus routes, immediate access to the M50, and the nearby N11. Hallway Entrance hall with tiled flooring. Under stairs storage, laundry nook, alarm. Door to: Guest w.c Wc., wash hand basin, heated towel rail with storage, tiled floors, partly tiled walls. Living Room Light filled beautiful outlook over the open green area. Stove with mantle piece surround, wooden style flooring. Large window flooding the room with natural light. Double doors to Kitchen/Dining Room Fitted with an extensive array of modern wall and base units and integrated appliances and induction hob. Attractive Quartz work top, recessed lighting, Velux (x2) flood the room with light & the window off the kitchen provides dual aspect. Wooden style flooring. French door to the rear garden. Door to: Family Room/Bedroom 4 With wooden style flooring. Adaptable and versatile layout provides a variety of uses including bedroom, family room or study. Separate sliding door provides access to the rear garden. Window overlooking the rear garden. Upstairs Landing Door to storage. Bedroom 1 Spacious double bedroom with outlook onto the rear garden. Wooden style flooring. En-Suite w.c, wash hand basin, shower, heated towel rail, tiled flooring and partly tiled walls. Bedroom 2 Double bedroom with large window flooding the room with light, beautiful outlook onto the front overlooking the open green. Wooden style flooring. Main Bathroom w.c, wash hand basin, shower cubicle with shower attachment, heated towel rail, window. Wash hand basin with storage. Tiled flooring and partly tiled walls. Bedroom 3 Bright and airy room with wooden style flooring. Upstairs Attic Room Light filled with plenty of storage including under eaves storage. Velux windows x2. Open to a wide variety of uses. En-Suite Shower Room With w.c, wash hand basin , shower. Tiled flooring.
The local area
The local area
Sold properties in this area
Stay informed with market trends
Local schools and transport

Learn more about what this area has to offer.
School Name | Distance | Pupils | |||
|---|---|---|---|---|---|
| School Name | Holy Trinity National School | Distance | 600m | Pupils | 596 |
| School Name | Gaelscoil Thaobh Na Coille | Distance | 720m | Pupils | 409 |
| School Name | Grosvenor School | Distance | 860m | Pupils | 68 |
School Name | Distance | Pupils | |||
|---|---|---|---|---|---|
| School Name | Gaelscoil Shliabh Rua | Distance | 1.3km | Pupils | 348 |
| School Name | Stepaside Educate Together National School | Distance | 1.3km | Pupils | 514 |
| School Name | St Mary's Sandyford | Distance | 1.6km | Pupils | 244 |
| School Name | Goatstown Stillorgan Primary School | Distance | 1.9km | Pupils | 141 |
| School Name | Queen Of Angels Primary Schools | Distance | 2.1km | Pupils | 252 |
| School Name | St Raphaela's National School | Distance | 2.2km | Pupils | 408 |
| School Name | Kilternan National School | Distance | 2.2km | Pupils | 208 |
School Name | Distance | Pupils | |||
|---|---|---|---|---|---|
| School Name | Nord Anglia International School Dublin | Distance | 690m | Pupils | 630 |
| School Name | Rosemont School | Distance | 1.4km | Pupils | 291 |
| School Name | Stepaside Educate Together Secondary School | Distance | 1.9km | Pupils | 659 |
School Name | Distance | Pupils | |||
|---|---|---|---|---|---|
| School Name | Loreto College Foxrock | Distance | 2.2km | Pupils | 637 |
| School Name | St Raphaela's Secondary School | Distance | 2.3km | Pupils | 631 |
| School Name | St Benildus College | Distance | 2.7km | Pupils | 925 |
| School Name | Wesley College | Distance | 2.9km | Pupils | 950 |
| School Name | St Tiernan's Community School | Distance | 3.1km | Pupils | 367 |
| School Name | Clonkeen College | Distance | 3.3km | Pupils | 630 |
| School Name | Oatlands College | Distance | 3.4km | Pupils | 634 |
Type | Distance | Stop | Route | Destination | Provider | ||||||
|---|---|---|---|---|---|---|---|---|---|---|---|
| Type | Tram | Distance | 120m | Stop | The Gallops | Route | Green | Destination | Brides Glen | Provider | Luas |
| Type | Tram | Distance | 130m | Stop | The Gallops | Route | Green | Destination | Parnell | Provider | Luas |
| Type | Tram | Distance | 130m | Stop | The Gallops | Route | Green | Destination | Broombridge | Provider | Luas |
Type | Distance | Stop | Route | Destination | Provider | ||||||
|---|---|---|---|---|---|---|---|---|---|---|---|
| Type | Tram | Distance | 130m | Stop | The Gallops | Route | Green | Destination | Sandyford | Provider | Luas |
| Type | Bus | Distance | 390m | Stop | Ballyogan Road | Route | 47 | Destination | Belarmine | Provider | Dublin Bus |
| Type | Bus | Distance | 390m | Stop | Ballyogan Road | Route | 44 | Destination | Enniskerry | Provider | Dublin Bus |
| Type | Bus | Distance | 410m | Stop | Ballyogan Road | Route | 47 | Destination | Poolbeg St | Provider | Dublin Bus |
| Type | Bus | Distance | 410m | Stop | Ballyogan Road | Route | 44 | Destination | Dcu | Provider | Dublin Bus |
| Type | Bus | Distance | 410m | Stop | Ballyogan Road | Route | 118 | Destination | Eden Quay | Provider | Dublin Bus |
| Type | Bus | Distance | 410m | Stop | Ballyogan Road | Route | 44 | Destination | Dundrum Road | Provider | Dublin Bus |
Your Mortgage and Insurance Tools
Check off the steps to purchase your new home
Use our Buying Checklist to guide you through the whole home-buying journey.
Budget calculator
Calculate how much you can borrow and what you'll need to save
A closer look
BER Details
BER No: 103562807
Energy Performance Indicator: 123.98 kWh/m2/yr
Ad performance
- Date listed26/08/2025
- Views4,848
- Potential views if upgraded to an Advantage Ad7,902
Similar properties
€685,000
15 Mount Eagle Green, Dublin 18, Leopardstown, Dublin 18, D18F6X54 Bed · 2 Bath · Semi-D€725,000
4 Birch Dale, Westminster Park, Foxrock, Dublin 18, D18A3H94 Bed · 3 Bath · Semi-D€745,000
19 Glencairn Drive, The Gallops, Leopardstown, Dublin 18, D18T3P64 Bed · 3 Bath · Semi-D€750,000
1 Birch Dale, Westminster Park, Foxrock, Dublin 18, D18R9K44 Bed · 3 Bath · Semi-D
€750,000
3 Coppinger Close, Blackrock, Co. Dublin, A94V6594 Bed · 3 Bath · Semi-D€795,000
9 Clay Farm Grove, Dublin 18, Leopardstown, Dublin 18, D18AWK24 Bed · 3 Bath · End of Terrace€795,000
66 Foxrock Avenue, Foxrock, Dublin 18, D18T9X54 Bed · 2 Bath · Semi-D€795,000
6 Kilmacud Avenue, Kilmacud West, Kilmacud, Co Dublin, A94W9T34 Bed · 3 Bath · Terrace€845,000
106 Upper Kilmacud Road, Stillorgan, Co. Dublin, A94Y7N94 Bed · Semi-D€845,000
5 Knocksinna Grove, Foxrock, Dublin 18, D18E5F34 Bed · 1 Bath · Bungalow€850,000
Grange Oaks, Enniskerry Road, Grange Oaks Development, Kilternan, Co. Dublin4 Bed · 2 Bath · End of Terrace€870,000
Grange Oaks, Enniskerry Road, Grange Oaks Development, Kilternan, Co. Dublin4 Bed · 3 Bath · Semi-D
Daft ID: 16271001


