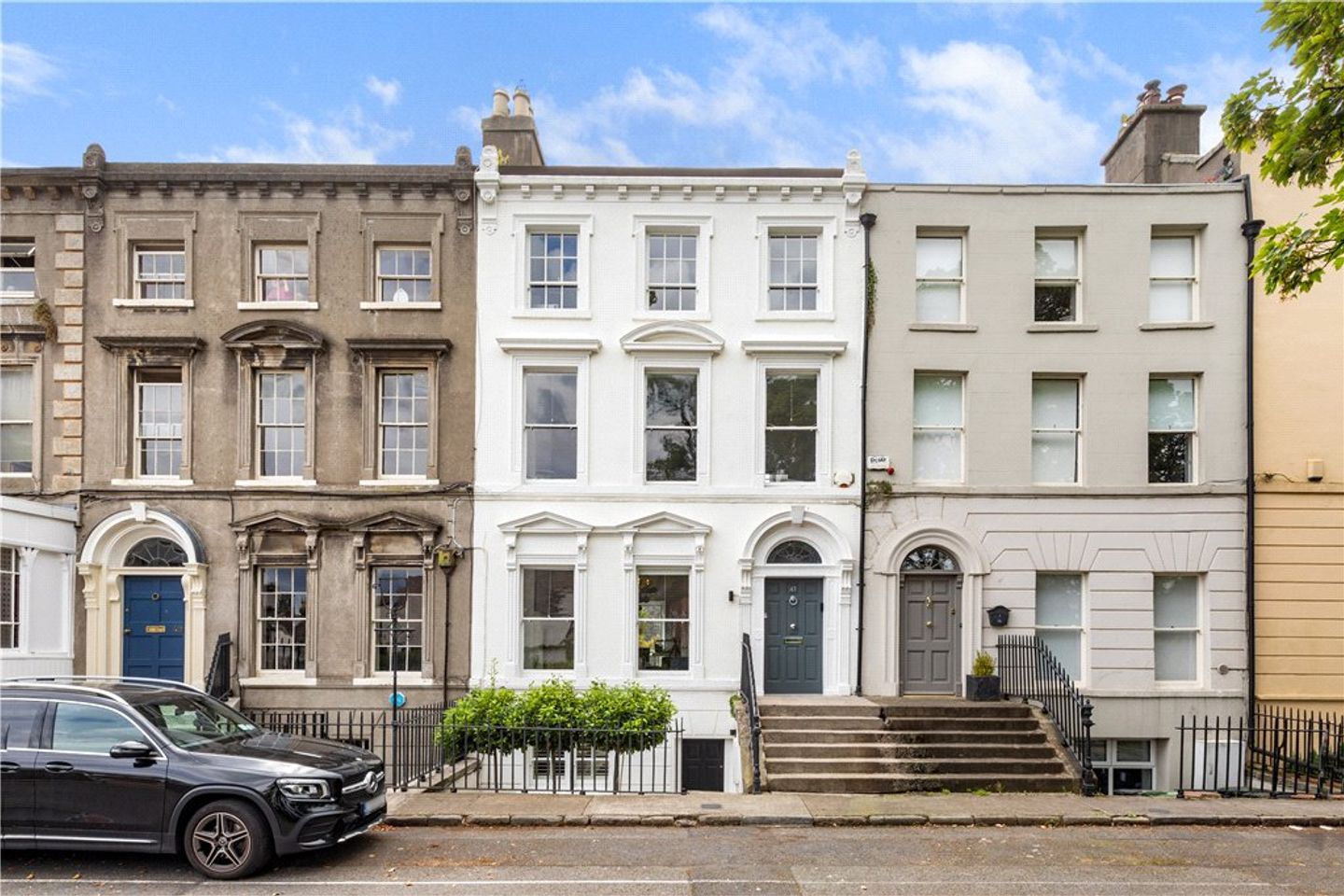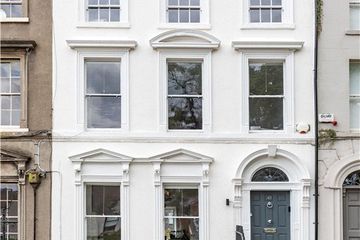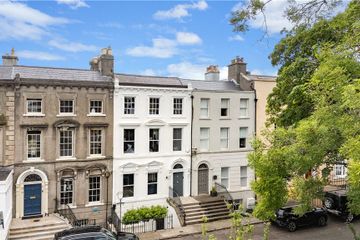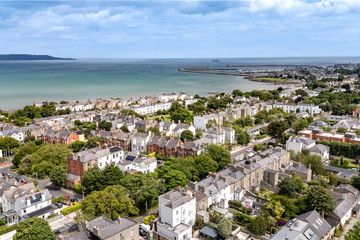



47 Montpelier Parade, Monkstown, Co. Dublin, A94E3F6
€1,795,000
- Price per m²:€7,327
- Estimated Stamp Duty:€37,700
- Selling Type:By Private Treaty
About this property
Highlights
- Delightful period Georgian residence with many restored original features.
- Extending to approximately 245 square metres and 2,636 square feet.
- Luxuriously upgraded throughout.
- High quality finishes.
- Elegant interconnecting reception rooms with bespoke gas fires and marble surrounds.
Description
47 Montpelier Parade is a home of distinction in the heart of Monkstown. Set behind a handsome period façade on this prestigious terrace, this home is an exceptional Georgian residence that effortlessly combines timeless elegance with refined contemporary upgrades. With an impeccable eye for detail, the current owner has lovingly enhanced the property with a suite of luxurious improvements, ensuring it meets the highest modern standards while preserving its original character. The accommodation which extends to approximately 245 sqm (2,636sqft) spans four elegant levels, offering superb flexibility for modern living while honouring the home’s historic proportions. Upon entering at hall level, a gracious entrance hall leads to a pair of stunning interconnecting reception rooms, each featuring wonderful bespoke gas fires with marble surrounds, tall sash windows and exquisitely restored ceiling cornicing and mouldings. These formal rooms offer wonderful natural light and symmetry, ideal for both entertaining and everyday living. A separate kitchen and dining area opens directly to the south facing rear garden. Upstairs on the first floor, the principal bedroom suite spans the full width of the house and now features a newly installed, luxuriously appointed ensuite bathroom. It enjoys lovely views over the roof tops of Monkstown. There is a spectacular family bathroom at this level which would have originally been the fourth bedroom. On the upper floor there is a second double bedroom to the rear that has been beautifully configured as a walk-in dressing room, with ample storage and elegant detailing. Also at this level is a third double bedroom, which has been plumbed for an additional ensuite, offering future flexibility as a guest suite or private retreat. At garden level there is a well fitted utility room and guest WC ensuring practicality is seamlessly integrated with comfort and style. There is a stylish and atmospheric family room with a contemporary wood-burning stove set against a bespoke media wall, creating a warm and inviting space for relaxation. There are double doors from here to the rear garden. From here there is an arch through to a further reception room which has the potential to be used as a fourth bedroom. It comes complete with a feature bioethanol dancing flame fire. There is access from here to the front of the house. The home also benefits from full planning permission for a substantial 40 sq. m rear extension and garden room, offering exciting scope to expand the already generous accommodation. There private sunny rear garden (approx. 10ms / 33 ft in length) benefits from a raised area with artificial lawn, mature shrubs, trees and plants, a beautiful composite deck area enclosed by feature granite walls. This stunning home boasts an unrivalled coastal location. Positioned on one of Monkstown’s most sought-after terraces, No. 47 enjoys immediate access to the vibrant village with its array of artisan shops, fine dining restaurants, and coastal walks available within minutes. The DART station is just moments away, providing swift access to Dublin City Centre, while a host of excellent schools and recreational amenities are all within easy reach. Blackrock village is also within walking distance with a whole host of further amenities including two shopping centres and the vibrant Blackrock Market. This is a rare opportunity to acquire a home that not only honours its historic past but has been thoughtfully tailored for exceptional modern living. Entrance Hallway 1.54m x 9.69m. Fine front door with beautiful stained glass arch over. Marbled tiled floor with beautiful ornate intricate ceiling coving and cornicing overhead, beautiful feature arch way. Drawing Room 4m x 4.6m. Two shuttered sliding sash windows overlooking the front, intricate ceiling coving and cornicing, wall panelling, herringbone limed oak floor, magnificent marble fire place with electrical fire inset, folding doors leading through to the dining room. Sitting Room 3.56m x 4.6m. Large window over south facing rear garden, magnificent intricate ceiling coving and cornicing, wall panelling, herringbone limed oak floor and magnificent marble fire place with electrical fire inset. Kitchen Dining Room 2.78m x 7.1m. With three large Velux roof lights, French doors and sliding doors out to the south facing garden. The kitchen area is very well fitted with a good range of floor and eye level units. Bosch integrated oven, Miele microwave oven, Kenwood fridge freezer, integrated dishwasher, stainless steel work surfaces, Siemens four ring gas hob with Siemens stainless steel extractor hood over, one and a half bowl stainless steel sink unit, oblong window to the side, tiled splash back and herringbone limed oak floor. Utility Room 1.8m x 4.3m. Good built in storage, plumbed for a washing machine, door to coal store and built in shelving. Guest WC Laminate floor, wall mounted compact wash hand basin, concealed cistern WC, Vortice extractor fan. Cinema Room / Bedroom 4 3.8m x 4.7m. Door to front terrace area with steps up to the road, window overlooking front, bespoke built in cabinetry and joinery, bioethanol fire, television point, wide planked limed oak flooring, recessed down lighting, ceiling coving, archway through to Lounge Lounge 3.46m x 5.13m. With French doors out to rear garden, beautiful bespoke built in shelving and cabinetry, wood burning flush stove set into marble inset, ceiling coving recessed down lighting. Bathroom 3.7m x 4.68m. Luxuriously appointed bathroom with large format tiled floor, fully tiled step in shower, with a monsoon style head, feature vanity wash hand basin, wall mounted mirror, oversized ceramic bath, sliding sash window overlooking rear, recessed shelving, WC with concealed cistern, wall mounted mirrored medicine cabinet, underfloor heating. Bedroom Number 2 (Master) 5.68m x 4.7m (to incorporate en suite). Three sliding shuttered sash windows overlooking front, ceiling coving, magnificent marble fireplace with cast iron inset, wide plank lined oak flooring, elegant bespoke full-height (floor to ceiling) upholstered headboard and archway through to ensuite. Ensuite Bathroom Tiled floor, fully tiled walls, luxuriously appointed with large step in shower with monsoon style head and telephone shower attachment, ceiling coving, recessed down lighting, WC with concealed cistern and oversized vanity wash hand basin with marble top and storage underneath, wall mounted mirror. Bedroom Number 1 5.86m x 4.7m (to incorporate walk in wardrobe). Three sliding sash windows, with shutters overlooking front, recessed down lighting, cast iron fire place, elegant bespoke full-height (floor to ceiling) upholstered headboard flanked by mirrored panels, wide plank limed oak flooring and archway through to walk in wardrobe. Walk in Wardrobe 1.33m x 4.29m. With laminate floor and built in wardrobes. Plumbed for ensuite Bedroom Number 3 3.25m x 4.57m. Presently laid out as large walk in wardrobe, with excellent range of built in wardrobes, hanging space, drawers and shelves, sliding sash window overlooking rear, Velux roof light, vanity area.
The local area
The local area
Sold properties in this area
Stay informed with market trends
Local schools and transport
Learn more about what this area has to offer.
School Name | Distance | Pupils | |||
|---|---|---|---|---|---|
| School Name | Scoil Lorcáin | Distance | 190m | Pupils | 488 |
| School Name | Guardian Angels' National School | Distance | 540m | Pupils | 430 |
| School Name | St Oliver Plunkett Sp Sc | Distance | 740m | Pupils | 63 |
School Name | Distance | Pupils | |||
|---|---|---|---|---|---|
| School Name | Dún Laoghaire Etns | Distance | 1.1km | Pupils | 177 |
| School Name | Red Door Special School | Distance | 1.1km | Pupils | 30 |
| School Name | Holy Family School | Distance | 1.2km | Pupils | 153 |
| School Name | All Saints National School Blackrock | Distance | 1.3km | Pupils | 50 |
| School Name | Carysfort National School | Distance | 1.3km | Pupils | 588 |
| School Name | St. Augustine's School | Distance | 1.4km | Pupils | 159 |
| School Name | Benincasa Special School | Distance | 1.5km | Pupils | 42 |
School Name | Distance | Pupils | |||
|---|---|---|---|---|---|
| School Name | Newpark Comprehensive School | Distance | 820m | Pupils | 849 |
| School Name | Rockford Manor Secondary School | Distance | 880m | Pupils | 285 |
| School Name | Christian Brothers College | Distance | 1.2km | Pupils | 564 |
School Name | Distance | Pupils | |||
|---|---|---|---|---|---|
| School Name | Dominican College Sion Hill | Distance | 1.8km | Pupils | 508 |
| School Name | Blackrock College | Distance | 2.0km | Pupils | 1053 |
| School Name | Willow Park School | Distance | 2.4km | Pupils | 208 |
| School Name | Oatlands College | Distance | 2.5km | Pupils | 634 |
| School Name | Loreto College Foxrock | Distance | 2.6km | Pupils | 637 |
| School Name | St Andrew's College | Distance | 2.7km | Pupils | 1008 |
| School Name | Coláiste Íosagáin | Distance | 2.8km | Pupils | 488 |
Type | Distance | Stop | Route | Destination | Provider | ||||||
|---|---|---|---|---|---|---|---|---|---|---|---|
| Type | Bus | Distance | 110m | Stop | Alma Road | Route | S8 | Destination | Dun Laoghaire | Provider | Go-ahead Ireland |
| Type | Bus | Distance | 110m | Stop | Alma Road | Route | 7 | Destination | Brides Glen | Provider | Dublin Bus |
| Type | Bus | Distance | 110m | Stop | Alma Road | Route | 7n | Destination | Woodbrook College | Provider | Nitelink, Dublin Bus |
Type | Distance | Stop | Route | Destination | Provider | ||||||
|---|---|---|---|---|---|---|---|---|---|---|---|
| Type | Bus | Distance | 110m | Stop | Alma Road | Route | 7a | Destination | Loughlinstown Pk | Provider | Dublin Bus |
| Type | Bus | Distance | 120m | Stop | Montpellier Parade | Route | 7 | Destination | Mountjoy Square | Provider | Dublin Bus |
| Type | Bus | Distance | 120m | Stop | Montpellier Parade | Route | 7a | Destination | Parnell Square | Provider | Dublin Bus |
| Type | Bus | Distance | 120m | Stop | Montpellier Parade | Route | S8 | Destination | Citywest | Provider | Go-ahead Ireland |
| Type | Bus | Distance | 120m | Stop | Montpellier Parade | Route | 7e | Destination | Mountjoy Square | Provider | Dublin Bus |
| Type | Bus | Distance | 120m | Stop | Montpellier Parade | Route | 7 | Destination | Parnell Square | Provider | Dublin Bus |
| Type | Bus | Distance | 120m | Stop | Montpellier Parade | Route | 7a | Destination | Mountjoy Square | Provider | Dublin Bus |
Your Mortgage and Insurance Tools
Check off the steps to purchase your new home
Use our Buying Checklist to guide you through the whole home-buying journey.
Budget calculator
Calculate how much you can borrow and what you'll need to save
A closer look
BER Details
Statistics
- 15/10/2025Entered
- 31,950Property Views
- 52,079
Potential views if upgraded to a Daft Advantage Ad
Learn How
Similar properties
€1,650,000
Charleville, 131 Newtownpark Avenue, Blackrock, Co. Dublin, A94H0K66 Bed · 4 Bath · Semi-D€1,750,000
14 Crosthwaite Park East, Dun Laoghaire, Co Dublin, A96N7295 Bed · 3 Bath · House€1,750,000
15 Greenville Road, Blackrock, Co. Dublin, A94K8F75 Bed · 4 Bath · Detached€1,950,000
Bixanta, Bixanta, Bixanta, Knapton Road, Monkstown, Co. Dublin4 Bed · 4 Bath · Detached
€1,950,000
Bixanta, Knapton Road, Monkstown, Co. Dublin, A96X4DC4 Bed · 4 Bath · Detached€2,200,000
Apartment 1 , 12 Northumberland Avenue, Dun Laoghaire, Co. Dublin, A96NYE86 Bed · 6 Bath · Apartment€2,295,000
Ivanhoe, 26 Belgrave Road, Monkstown, Co. Dublin, A94Y7D34 Bed · 2 Bath · Semi-D€2,375,000
100 Avoca Park, Blackrock, Co. Dublin, A94F8N55 Bed · 2 Bath · Detached€2,395,000
Marniche, 27 Crosthwaite Park West, Dun Laoghaire, Co Dublin, A96XE735 Bed · 5 Bath · Terrace€2,695,000
74 Monkstown Road, Monkstown, Co. Dublin, A94YF404 Bed · 4 Bath · Semi-D€3,250,000
1 Belgrave Square North, Monkstown, Co. Dublin, A94KC816 Bed · 4 Bath · End of Terrace€4,250,000
Burnham, 4 Queen's Park, Monkstown, Monkstown, Co. Dublin, A94CF245 Bed · 3 Bath · Detached
Daft ID: 16181049

