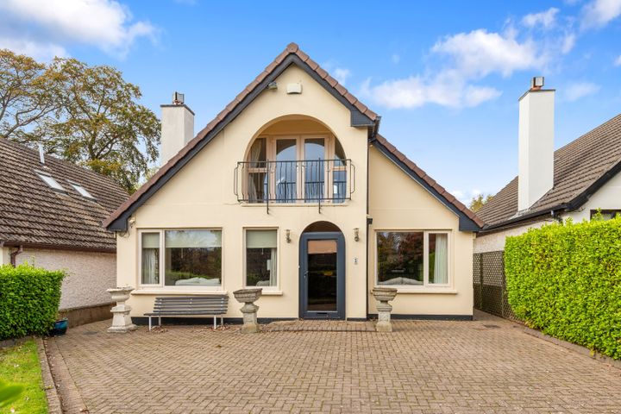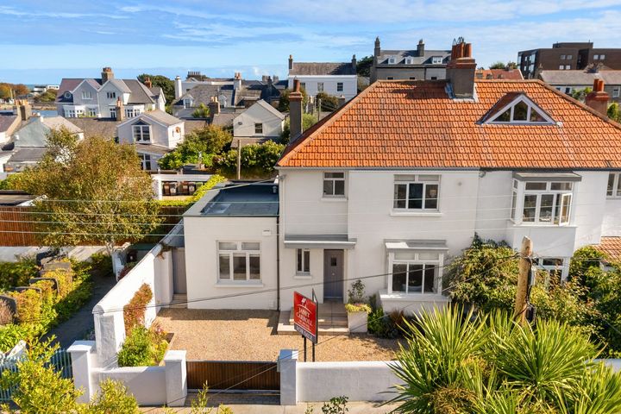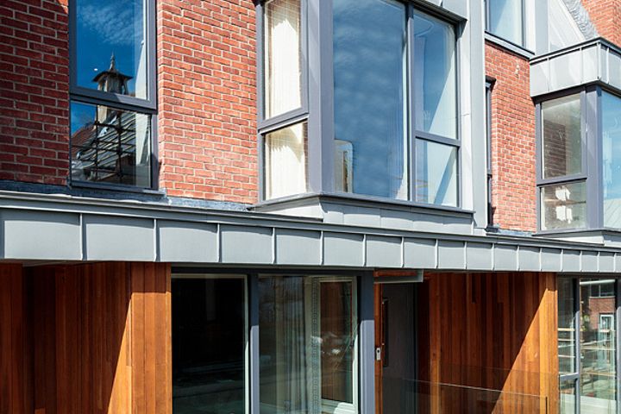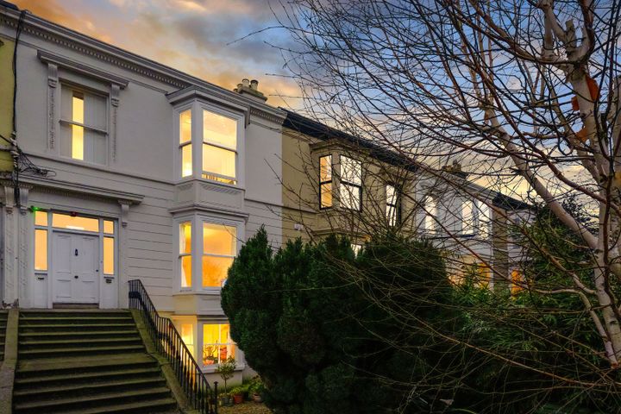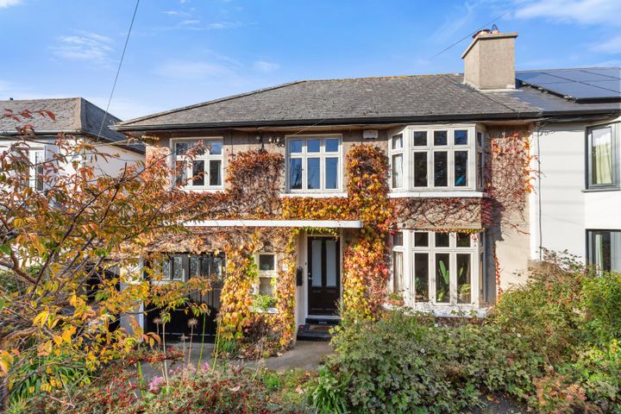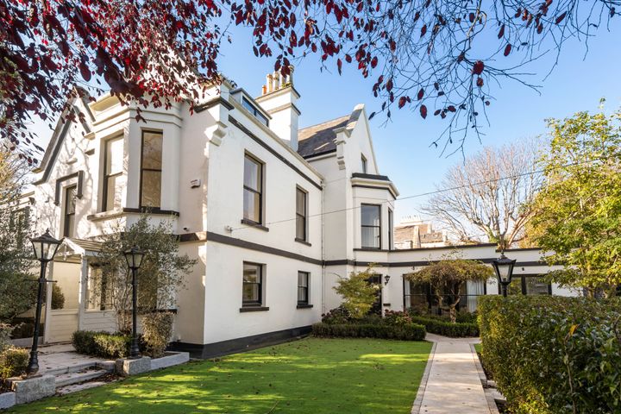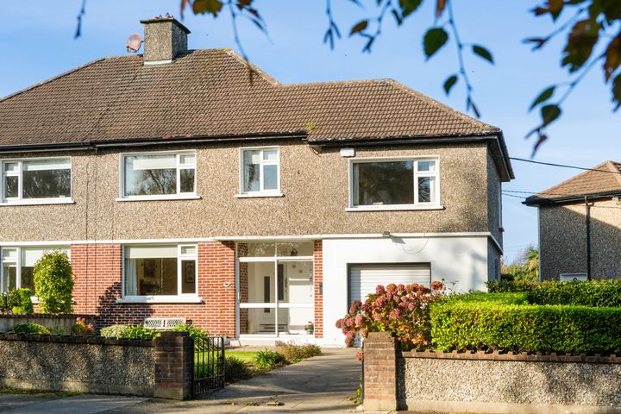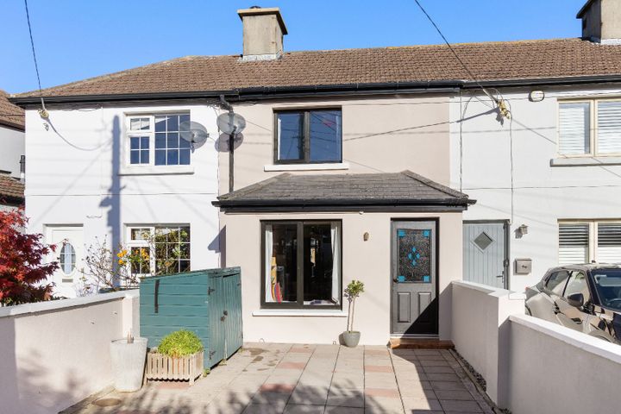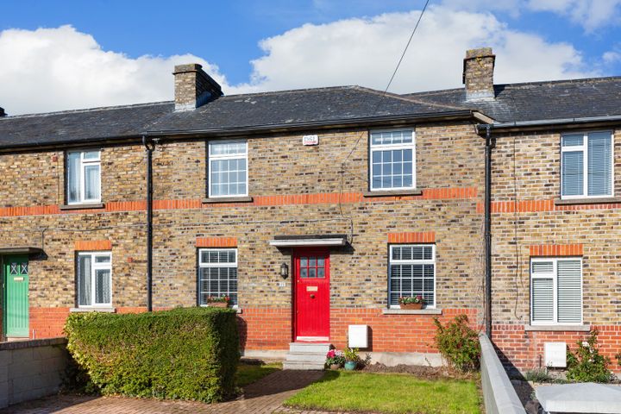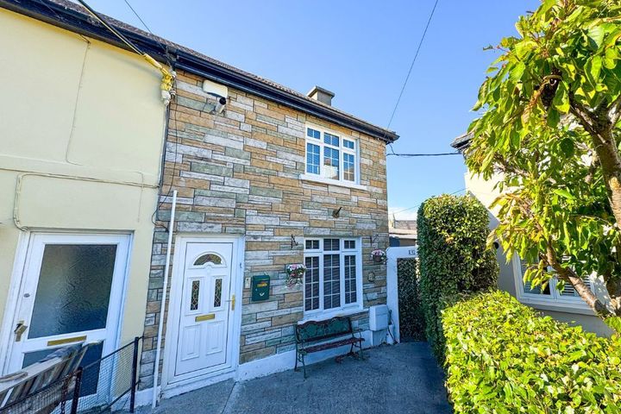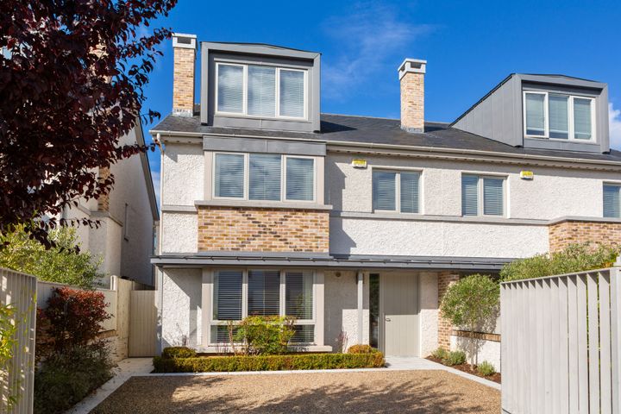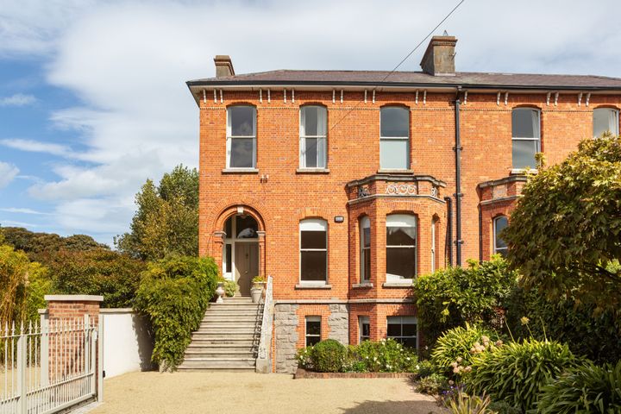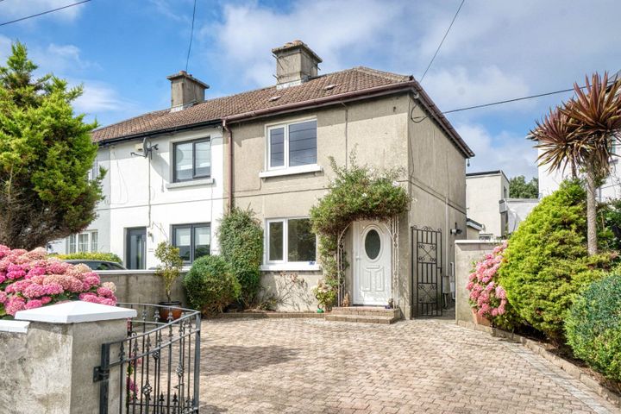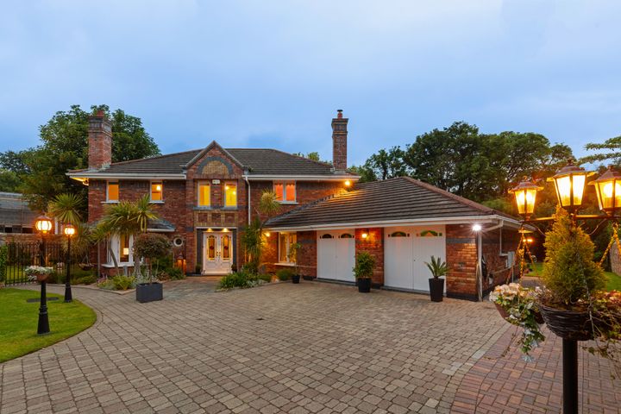14 Properties for Sale in Glasthule, Dublin
Paige Lowe
DNG Stillorgan
2 Glen Avenue, The Park, Cabinteely, Dublin 18, D18N4A3
3 Bed2 Bath139 m²DetachedViewing AdvisedAdvantageJanet Carroll MIPAV MMCEPI TRV
Janet Carroll Estate Agent
8 Marine Avenue, Sandycove, Glasthule, Co. Dublin, A96D378
4 Bed3 Bath150 m²Semi-DAdvantageStephanie Patterson.
St. Paul's Square, Adelaide Road, Glenageary, Co. Dublin
9 Eden Park, Sandycove, Co. Dublin, A96W928
8 Bed7 Bath321 m²Terrace38 Villarea Park, Glenageary, Co Dublin, A96V8F7
5 Bed2 Bath130 m²Semi-DEagle Lodge, Adelaide Road, Glenageary, Co Dublin, A96K7D7
4 Bed2 Bath300 m²Semi-D104 Silchester Park, Glenageary, Co Dublin, A96C9K1
5 Bed2 Bath152 m²Semi-D95 Eden Villas, Glasthule, Co. Dublin, A96DP70
3 Bed2 Bath95 m²Terrace22 Devitt Villas, Glasthule, Co Dublin, A96K6H9
3 Bed2 Bath100 m²House11 Dixon's Villas, Glasthule, Co. Dublin, A96W958
3 Bed2 Bath105 m²End of Terrace3 Schoolhouse Terrace, Adelaide Road, Glenageary, Co. Dublin, A96NP0E
5 Bed4 Bath196 m²Semi-DAthassel, 35 Silchester Road, Glenageary, Co Dublin, A96D2Y2
4 Bed5 Bath421 m²Semi-D71 Eden Villas, Glasthule, Glasthule, Co. Dublin, A96TX34
3 Bed1 Bath73 m²End of TerraceMayerling, Silchester Downs, Glenageary, Co Dublin, A96N4X9
5 Bed4 Bath260 m²Detached
Didn't find what you were looking for?
Expand your search:
Explore Sold Properties
Stay informed with recent sales and market trends.






