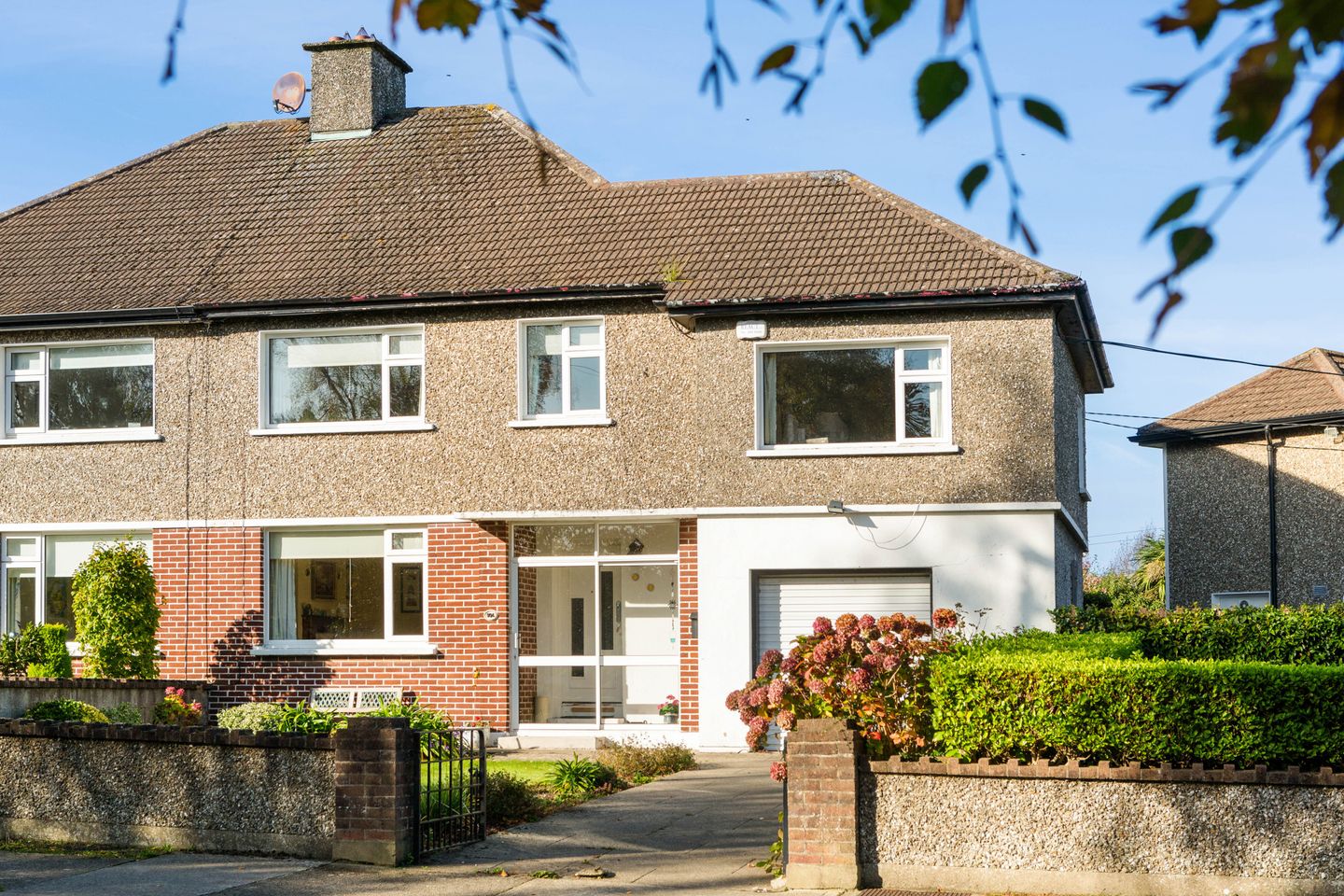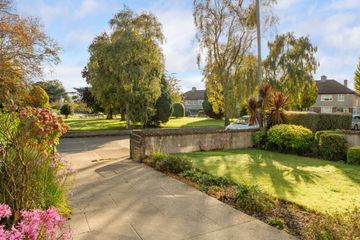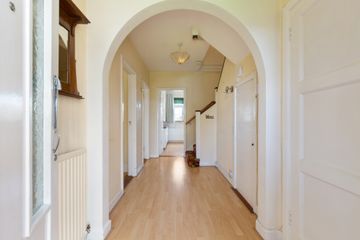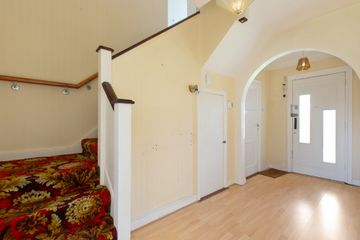



104 Silchester Park, Glenageary, Co Dublin, A96C9K1
€1,095,000
- Price per m²:€7,196
- Estimated Stamp Duty:€11,900
- Selling Type:By Private Treaty
- BER No:117865113
- Energy Performance:302.95 kWh/m2/yr
About this property
Highlights
- Oil fired central heating
- PVC double glazed windows
- Alarm
- West facing garden
- Outlook over the central green
Description
104 Silchester Park is an impressive original four bedroomed semi-detached family home which has been thoughtfully extended to encompass five generously sized bedrooms, offering an abundance of space for the growing family's needs. Nestled in a prime location within this highly sought after development, overlooking the serene central green to the front, this cherished home exudes warmth and potential. With approximately 152.2 sq m of bright, airy living space and an additional 18.09 sq m in the garage, it invites an incoming occupier to imprint their personal style to create their forever home. Already a substantial residence there is further scope to extend into the garage or the attic (subject to planning permission) as many of the neighbouring houses have done, should the need arise. The backdrop of a private west-facing garden provides a sun-drenched oasis perfect for children to play in and for hosting ‘al fresco’ gatherings as the sun sets. An entrance porch with sliding doors opens into a bright and spacious entrance hallway with feature archway, to the right of the hall is a guest wc. On the left is the sitting room which enjoys a wonderful vista overlooking the green. The dining room with sliding patio doors overlooks the private west-facing garden. Both reception rooms have the benefit of attractive matching fireplaces. At the end of the hallway, we arrive at the kitchen / breakfast room enjoying a dual aspect and overlooking the rear garden. Off the kitchen is a lobby area with useful pantry cupboard and a door to the outside. Upstairs, on the half landing is the main bedroom which is a very large double with dual aspect overlooking the side of the house and to the front over the garden and beyond to the central green. There is a generous sized landing with hot press. Four bedrooms, three of which are doubles and a family shower room completes the living accommodation. To the front of the property is a good-sized garden mainly laid out in lawn with a driveway providing off street parking for 2 cars and bordered by beds stocked with mature planting. There is a garage (5.14m x 3.52m) with an up and over door providing access to the walled rear garden. Mainly laid out lawn and enjoying a sunny west-facing orientation the garden is bordered by mature beds. Silchester Park is a prestigious Jennings built development, conveniently situated between Lower Glenageary Road and Adelaide Road and is within walking distance of the Dart at Glenageary Station and Dun Laoghaire town centre. The quaint village of Glasthule is a short stroll away where an array of local shops, cafés, restaurants, and bars are to be found. There is an excellent selection of local primary and secondary schools, and the Dart provides access to many of the other well regarded south County Dublin secondary schools. An abundance of recreational amenities are literally on your doorstep such as Glenageary Tennis Club, yacht and golf clubs, Killiney Hill and the People’s Park. For the swimming enthusiast there is a choice of bathing spots in the Forty Foot, Sandycove, Vico, Killiney Beach and the recently renovated Dun Laoghaire Baths. The residents of Silchester Park are proud to boast ownership of their own play and sporting parkland affectionately known as “the field”. This landlocked play area compromising approximately 1.3 acres is key accessed by residents only and is a fantastic amenity for children to play-in and is host to many resident organised events. Sliding doors to entrance porch: 0.99m x 2.66m. Tiled floor Entrance hallway: 1.37m x 1.74m. Timber floor, archway, ceiling coving. Door to understairs storage cupboard. Guest WC: WC Living room: 4.40m x 3.66m. Overlooking the front garden and central green. Feature fireplace with mahogany surround, marble inset and hearth, ceiling coving. Dining room: 4.35m x 3.66m. Ceiling coving, feature fireplace with mahogany surround, marble inset and hearth. Sliding patio doors lead out to the rear garden. Kitchen/breakfast room: 3.00m x 5.56m. Dual aspect, timber floor, fitted dresser unit, floor units with stainless steel sink unit. Door to: Lobby: 0.89m x 2.05m. Pantry cupboard. Landing: 4.3.4m x 2.66m. Hot press with dual immersion Bedroom one: 6.13m x 3.52m. Dual aspect, overlooking the front garden and central green, fitted wardrobes Bedroom two: 2.34m x 2.66m. Overlooking the front garden and central green. Bedroom three: 4.39m x 3.64m. Overlooking the front garden and central green, tiled fireplace. Bedroom four: 4.35m x 3.66m. Overlooking the rear garden, built in wardrobes, vanity unit with vanity mirror over, wash hand basin in vanity unit with mirror and light over. Shower room: 1.98m max x 2.48m. Overlooking the rear garden, wash hand basin with vanity mirror and light over, WC, walk-in wet area with Triton electric shower, fully tiled walls and floor, heated towel rail. Bedroom five: 3.00m x 2.80m. Overlooking the rear garden, fitted wardrobe with chest of drawers and vanity mirror over.
The local area
The local area
Sold properties in this area
Stay informed with market trends
Local schools and transport

Learn more about what this area has to offer.
School Name | Distance | Pupils | |||
|---|---|---|---|---|---|
| School Name | Carmona Special National School | Distance | 310m | Pupils | 37 |
| School Name | Dalkey School Project | Distance | 660m | Pupils | 224 |
| School Name | The Harold School | Distance | 690m | Pupils | 649 |
School Name | Distance | Pupils | |||
|---|---|---|---|---|---|
| School Name | St Kevin's National School | Distance | 730m | Pupils | 213 |
| School Name | St Joseph's National School | Distance | 1.0km | Pupils | 392 |
| School Name | Monkstown Etns | Distance | 1.4km | Pupils | 427 |
| School Name | Dominican Primary School | Distance | 1.4km | Pupils | 194 |
| School Name | Glenageary Killiney National School | Distance | 1.5km | Pupils | 215 |
| School Name | Sallynoggin Educate Together National School | Distance | 1.6km | Pupils | 39 |
| School Name | National Rehabilitation Hospital | Distance | 1.6km | Pupils | 10 |
School Name | Distance | Pupils | |||
|---|---|---|---|---|---|
| School Name | Rathdown School | Distance | 430m | Pupils | 349 |
| School Name | Holy Child Community School | Distance | 680m | Pupils | 275 |
| School Name | St Joseph Of Cluny Secondary School | Distance | 1.1km | Pupils | 256 |
School Name | Distance | Pupils | |||
|---|---|---|---|---|---|
| School Name | Christian Brothers College | Distance | 1.6km | Pupils | 564 |
| School Name | Loreto Abbey Secondary School, Dalkey | Distance | 2.0km | Pupils | 742 |
| School Name | Clonkeen College | Distance | 2.2km | Pupils | 630 |
| School Name | Cabinteely Community School | Distance | 2.3km | Pupils | 517 |
| School Name | Rockford Manor Secondary School | Distance | 2.4km | Pupils | 285 |
| School Name | Newpark Comprehensive School | Distance | 3.1km | Pupils | 849 |
| School Name | Holy Child Killiney | Distance | 3.2km | Pupils | 395 |
Type | Distance | Stop | Route | Destination | Provider | ||||||
|---|---|---|---|---|---|---|---|---|---|---|---|
| Type | Bus | Distance | 400m | Stop | Silchester Park | Route | 7n | Destination | Woodbrook College | Provider | Nitelink, Dublin Bus |
| Type | Bus | Distance | 400m | Stop | Silchester Park | Route | 7d | Destination | Mountjoy Square | Provider | Dublin Bus |
| Type | Bus | Distance | 400m | Stop | Silchester Park | Route | 7 | Destination | Brides Glen | Provider | Dublin Bus |
Type | Distance | Stop | Route | Destination | Provider | ||||||
|---|---|---|---|---|---|---|---|---|---|---|---|
| Type | Bus | Distance | 400m | Stop | Silchester Park | Route | 45b | Destination | Kilmacanogue | Provider | Go-ahead Ireland |
| Type | Bus | Distance | 400m | Stop | Silchester Park | Route | 7a | Destination | Loughlinstown Pk | Provider | Dublin Bus |
| Type | Bus | Distance | 400m | Stop | Silchester Park | Route | 45a | Destination | Kilmacanogue | Provider | Go-ahead Ireland |
| Type | Rail | Distance | 440m | Stop | Glenageary | Route | Dart | Destination | Greystones | Provider | Irish Rail |
| Type | Rail | Distance | 440m | Stop | Glenageary | Route | Dart | Destination | Dublin Connolly | Provider | Irish Rail |
| Type | Rail | Distance | 440m | Stop | Glenageary | Route | Dart | Destination | Malahide | Provider | Irish Rail |
| Type | Rail | Distance | 440m | Stop | Glenageary | Route | Dart | Destination | Bray (daly) | Provider | Irish Rail |
Your Mortgage and Insurance Tools
Check off the steps to purchase your new home
Use our Buying Checklist to guide you through the whole home-buying journey.
Budget calculator
Calculate how much you can borrow and what you'll need to save
A closer look
BER Details
BER No: 117865113
Energy Performance Indicator: 302.95 kWh/m2/yr
Statistics
- 29/10/2025Entered
- 5,912Property Views
- 9,637
Potential views if upgraded to a Daft Advantage Ad
Learn How
Similar properties
€995,000
78 Shanganagh Vale, Cabinteely, Dublin 18, D18FY205 Bed · 3 Bath · Detached€1,095,000
1 Highthorn Woods, Glenageary, Glenageary, Co. Dublin, A96F2Y65 Bed · 3 Bath · Detached€1,400,000
38 Villarea Park, Glenageary, Co Dublin, A96V8F75 Bed · 2 Bath · Semi-D€1,425,000
5 Bedroom , St. Paul's Square, St. Paul's Square, Adelaide Road, Glenageary, Co. Dublin5 Bed · 4 Bath · Terrace
€1,550,000
10 Myrtle Park, Dun Laoghaire, Co. Dublin, A96HK195 Bed · 5 Bath · Semi-D€1,595,000
9 Eden Park, Sandycove, Co. Dublin, A96W9288 Bed · 7 Bath · Terrace€1,650,000
3 Schoolhouse Terrace, Adelaide Road, Glenageary, Co. Dublin, A96NP0E5 Bed · 4 Bath · Semi-D€1,750,000
14 Crosthwaite Park East, Dun Laoghaire, Co Dublin, A96N7295 Bed · 3 Bath · House€1,845,000
38 Ulverton Road, Dalkey, Co Dublin, A96V2785 Bed · 2 Bath · End of Terrace€1,900,000
Aspen, Violet Hill, Church Road, Killiney, Co Dublin, A96C4495 Bed · 4 Bath · Detached€2,200,000
Apartment 1 , 12 Northumberland Avenue, Dun Laoghaire, Co. Dublin, A96NYE86 Bed · 6 Bath · Apartment€2,200,000
1 Balure, Balure Lane, Killiney, Co. Dublin, A96N5P85 Bed · 6 Bath · Detached
Daft ID: 16333611

