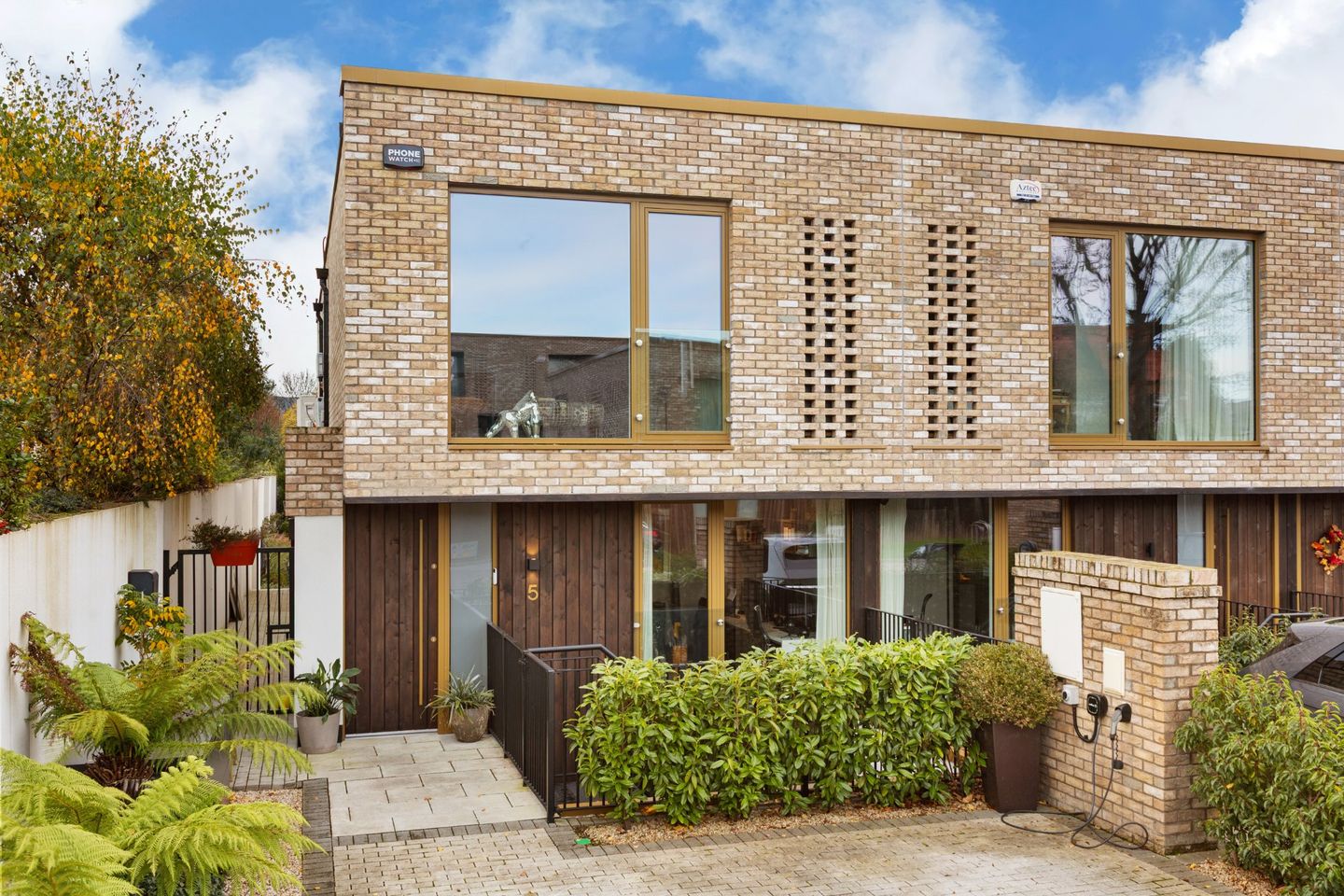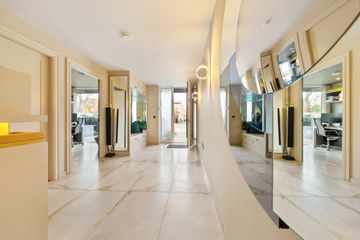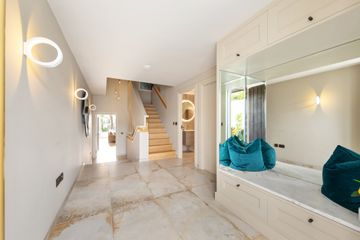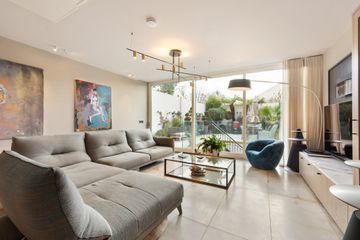



5 The Paddock, Bushy Park Road, Rathgar, Dublin 6, D06Y6P2
€2,200,000
- Price per m²:€8,980
- Estimated Stamp Duty:€62,000
- Selling Type:By Private Treaty
- BER No:114803265
- Energy Performance:1.18 kWh/m2/yr
About this property
Highlights
- Designed by ODOS architects and constructed by Vision contracting.
- Interior design by Helen Turkington.
- Private parking for two cars & electric car charger. Additional space for shared parking.
- Extremely high quality and specification, fully concrete built from pre-cast panels, manufactured off site. Super energy efficient and quiet.
- Under Floor Heating, driven by Air to Water heat pumps, along with a high level of airtightness and insulation, ensuring an A1 energy rating.
Description
Neatly tucked off Bushy Park Road in the heart of Dublin 6, The Paddock is a modern development of 8, stylish contemporary houses which have been meticulously designed and presented. With interior design by Helen Turkington, No 5 The Paddock represents the pinnacle of contemporary opulence set within the historic charm of Dublin 6. Completed in 2022, this A1-rated, 4-bedroom residence serves as a testament to impeccable design, flawless craftsmanship, and an unrivalled commitment to detail. Across its three levels, the house seamlessly merges sophistication and comfort, promising an elevated lifestyle for its occupants. Upon crossing the distinguished threshold, the residence's grandeur unfolds. The beautifully furnished entrance hall leads to a study to the front, with Guest WC just off and guides you into a breathtaking kitchen/family room to the rear. This is a fantastic space with high spec, bespoke furnishings which overlooks and connect with the south facing rear garden. The kitchen boasts bespoke oiled solid oak units, crowned with precious natural quartzite counter tops and splashbacks with high end V-ZUG appliances throughout. The adjacent utility room provides additional storage and the laundry facilities. The lounge area, an open invitation to gatherings, seamlessly extends to the rear garden—a private sanctuary for entertaining or simply relishing the tranquil space. Ascend to the first floor, where two light-filled bedrooms with ample space in the fitted wardrobes, and one bedroom, currently configured as a TV room, effortlessly adapts to the evolving needs of its residents. The main bedroom, appointed with the finest fixtures, is a symphony of design and functionality . Two walk-in wardrobes (his and hers) and a generous en-suite with large shower cubicle and free standing bathtub. Step onto the private south facing balcony to soak in the ambient surroundings—a tranquil retreat within the heartbeat of the city. The basement level boasts a further two large bedrooms, each with ensuite, generous wardrobe space and own door access. The bedrooms benefit from access to private courtyards with stairs to the gardens. There is a cinema room with bespoke lighting, surround sound and stepped seating. The private south facing rear garden was created by award winning, Greenstone landscapes and feratures an abundance of mature planting including fern trees, olive trees, tiled paving and external lighting. Accessed by the side passage which leads to the landscaped front garden, with mature shrubs and trees. The driveway provides two private car spaces with an electric car charger. The property is so convenient between the villages of Rathgar and Terenure and close to all possible amenities of the Dublin 6 area, including some of Dublin’s finest senior schools The High School, Stratford College, Gonzaga, Alexandra College, Muckross College and St. Mary’s College as well as excellent junior schools at St. Joseph’s Terenure, Zion National and Rathgar Junior to mention a few. Dublin’s principal places of business are also within an easy commute, as is the airport via the M50. Entrance Hall 2.57m x 7.82m. Welcoming entrance hall with oak timber flooring, bespoke LED lighting, underfloor heating, double height oak timber staircase with LED lighting. Kitchen / Dining / Living Room 8.78m x 5.30m. Large kitchen island seating four, with integrated V-Zug down draft extractor induction hob, waterfall ends, USB sockets and storage., Swiss made V-ZUG kitchen appliances including twin ovens, steam oven, warming drawer & sous-vide, very large built in fridge and 72 bottle wine fridge. Precious natural quartzite leathered stone kitchen counter tops, splash back also used in the office, hall & TV units. Folding pocket door pantry unit. Solid bronze kitchen and door hardware by Buster and Punch. Quooker boiling water tap and soap dispenser. Built in and plumbed Miele coffee machine. Under Floor Heating. Floor to ceiling triple glazed sliding doors overlooking the rear garden. Utility Room 2.49m x 1.20m. Separate utility / laundry room plumbed for washing machine and dryer. Generous storage units with Miele freezer. Office 3.10m x 2.67m. Office room with twin desk space and built in bespoke hand painted cabinetry created by Newtown woodworks and topped with natural quartzite stone. WC 2.69m x 1.88m. Fully tiled with porcelain tiles with wc, whb with ROCA bathroom cabinet, heated towel rail & heated mirror. Living Room / Bedroom 4 4.40m x 4.80m. Overlooking the front with oak timber flooring, fitted storage units Bedroom 1 3.00m x 7.59m. Oak timber flooring, floor to ceiling triple glazed windows, his and hers walk in wardrobes Walk in Wardrobe 1.41m x 3.06m. Extensive wardrobe space with shoe racks, mirrors and in cabinet LED lighting Walk in Wardrobe 1.81m x 2.22m. Extensive wardrobe space with shoe racks, mirrors and in cabinet LED lighting En-Suite 2.00m x 3.68m. Fully tiled with porcelain tiles, shower, free standing bath, wc, whb with ROCA bathroom cabinet, heated towel rail & heated mirror. Bedroom 2 3.06m x 5.27m. Spacious double bedrooms with oak timber flooring, floor to ceiling triple glazed windows and door to courtyard. Walk in Wardrobe 2.37m x 2.55m. Extensive wardrobe space with shoe racks, mirrors and in cabinet LED lighting En-Suite 2.43m x 1.91m. Fully tiled with porcelain tiles, shower, wc, whb with ROCA bathroom cabinet, heated towel rail & heated mirror. Bedroom 3 3.63m x 4.23m. Spacious double bedrooms with oak timber flooring, floor to ceiling triple glazed windows and door to courtyard. En-Suite 4.19m x 1.52m. Fully tiled with porcelain tiles, shower, wc, whb with ROCA bathroom cabinet, heated towel rail & heated mirror. Family Room 3.85m x 3.65m. Basement cinema room with bespoke lighting, built in TV cabinet, surround sound and stepped seating.
The local area
The local area
Sold properties in this area
Stay informed with market trends
Local schools and transport

Learn more about what this area has to offer.
School Name | Distance | Pupils | |||
|---|---|---|---|---|---|
| School Name | Zion Parish Primary School | Distance | 260m | Pupils | 97 |
| School Name | St Joseph's Terenure | Distance | 330m | Pupils | 379 |
| School Name | Stratford National School | Distance | 340m | Pupils | 90 |
School Name | Distance | Pupils | |||
|---|---|---|---|---|---|
| School Name | Presentation Primary School | Distance | 730m | Pupils | 418 |
| School Name | St Peters Special School | Distance | 730m | Pupils | 62 |
| School Name | Rathgar National School | Distance | 760m | Pupils | 94 |
| School Name | Scoil Mológa | Distance | 1.2km | Pupils | 228 |
| School Name | Harold's Cross National School | Distance | 1.2km | Pupils | 395 |
| School Name | St Mary's Boys National School | Distance | 1.4km | Pupils | 388 |
| School Name | Kildare Place National School | Distance | 1.6km | Pupils | 191 |
School Name | Distance | Pupils | |||
|---|---|---|---|---|---|
| School Name | Stratford College | Distance | 370m | Pupils | 191 |
| School Name | The High School | Distance | 400m | Pupils | 824 |
| School Name | Presentation Community College | Distance | 670m | Pupils | 458 |
School Name | Distance | Pupils | |||
|---|---|---|---|---|---|
| School Name | Terenure College | Distance | 1.3km | Pupils | 798 |
| School Name | Our Lady's School | Distance | 1.4km | Pupils | 798 |
| School Name | De La Salle College Churchtown | Distance | 1.6km | Pupils | 417 |
| School Name | St. Louis High School | Distance | 1.6km | Pupils | 684 |
| School Name | Gaelcholáiste An Phiarsaigh | Distance | 1.6km | Pupils | 304 |
| School Name | Loreto High School, Beaufort | Distance | 1.7km | Pupils | 645 |
| School Name | Harolds Cross Educate Together Secondary School | Distance | 1.8km | Pupils | 350 |
Type | Distance | Stop | Route | Destination | Provider | ||||||
|---|---|---|---|---|---|---|---|---|---|---|---|
| Type | Bus | Distance | 60m | Stop | Meadowbank | Route | 15d | Destination | Whitechurch | Provider | Dublin Bus |
| Type | Bus | Distance | 60m | Stop | Meadowbank | Route | 15b | Destination | Stocking Ave | Provider | Dublin Bus |
| Type | Bus | Distance | 130m | Stop | Meadowbank | Route | 15d | Destination | Merrion Square | Provider | Dublin Bus |
Type | Distance | Stop | Route | Destination | Provider | ||||||
|---|---|---|---|---|---|---|---|---|---|---|---|
| Type | Bus | Distance | 130m | Stop | Meadowbank | Route | 15b | Destination | Merrion Square | Provider | Dublin Bus |
| Type | Bus | Distance | 150m | Stop | Riversdale Avenue | Route | 15d | Destination | Whitechurch | Provider | Dublin Bus |
| Type | Bus | Distance | 150m | Stop | Riversdale Avenue | Route | 15b | Destination | Stocking Ave | Provider | Dublin Bus |
| Type | Bus | Distance | 240m | Stop | Bushy Park Road | Route | 15d | Destination | Whitechurch | Provider | Dublin Bus |
| Type | Bus | Distance | 240m | Stop | Bushy Park Road | Route | 15b | Destination | Stocking Ave | Provider | Dublin Bus |
| Type | Bus | Distance | 310m | Stop | Bushy Park Road | Route | 15d | Destination | Merrion Square | Provider | Dublin Bus |
| Type | Bus | Distance | 310m | Stop | Bushy Park Road | Route | 15b | Destination | Merrion Square | Provider | Dublin Bus |
Your Mortgage and Insurance Tools
Check off the steps to purchase your new home
Use our Buying Checklist to guide you through the whole home-buying journey.
Budget calculator
Calculate how much you can borrow and what you'll need to save
A closer look
BER Details
BER No: 114803265
Energy Performance Indicator: 1.18 kWh/m2/yr
Statistics
- 13/11/2025Entered
- 478Property Views
- 779
Potential views if upgraded to a Daft Advantage Ad
Learn How
Similar properties
€2,100,000
42 Belgrave Square West, Rathmines, Dublin 6, D06W9274 Bed · 2 Bath · Terrace€2,250,000
Minerva, 33 Brighton Square, Rathgar, Dublin 6, D06RD604 Bed · 4 Bath · Semi-D€2,250,000
11 Temple Gardens, Rathmines, Dublin 6, D06E5W44 Bed · 3 Bath · House€2,300,000
1 Cowper Road, Rathmines, Dublin 6, D06X3Y14 Bed · 5 Bath · End of Terrace
€2,395,000
Clonard, 1 Glenavy Park, Terenure, Dublin 6W, D6WRT105 Bed · 3 Bath · Detached€2,395,000
6 St Kevin's Park, Dartry, Dublin 6, D06E7624 Bed · 4 Bath · Semi-D€2,400,000
Foggia, 180 Orwell Road, Rathgar, Dublin5 Bed · 4 Bath · Detached€2,500,000
7 Bushy Park Road, Dublin 6, Rathgar, Dublin 6, D06W5F66 Bed · 2 Bath · Semi-D€2,500,000
37 Garville Avenue, Rathgar, Rathgar, Dublin 6, D06PD9115 Bed · 2 Bath · Detached€2,500,000
20 Windsor Road, Rathmines, Dublin 6, D06Y2P85 Bed · 3 Bath · Semi-D€2,750,000
22 Zion Road, Rathgar, Rathgar, Dublin 6, D06A9705 Bed · 4 Bath · Semi-D€2,750,000
17 Flemingstown Park, Churchtown, Dublin 14, D14YF107 Bed · 5 Bath · Detached
Daft ID: 16328771

