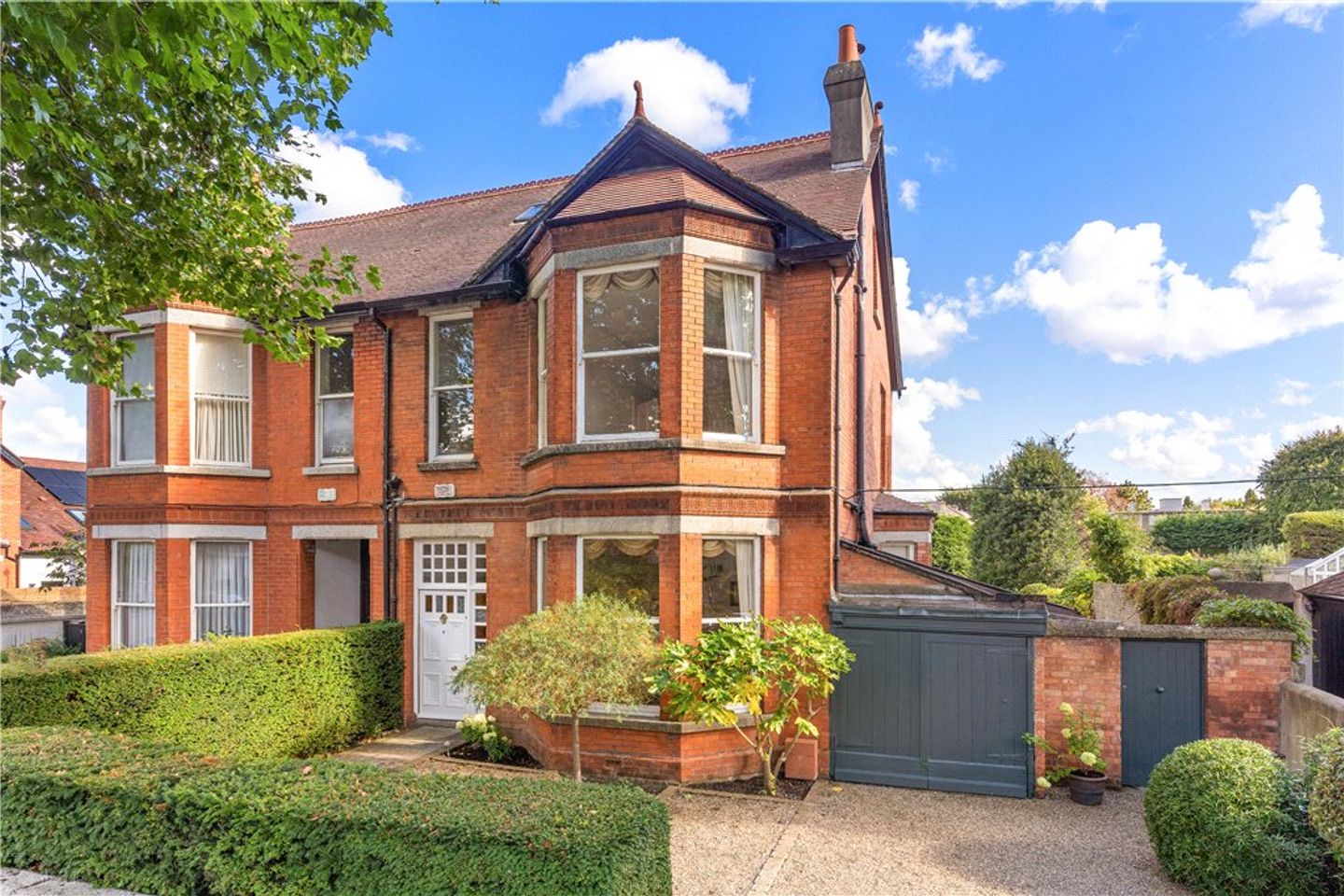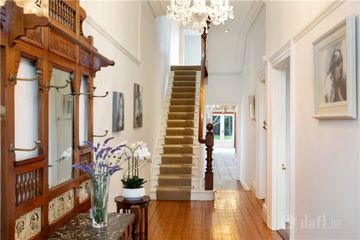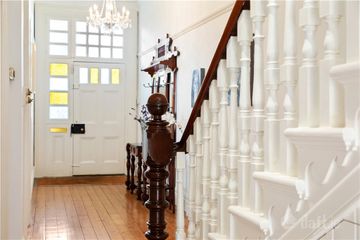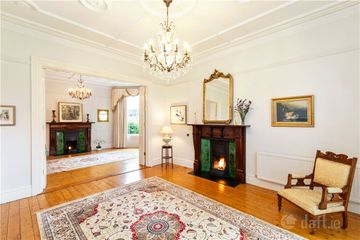



6 St Kevin's Park, Dartry, Dublin 6, D06E762
€2,395,000
- Price per m²:€10,412
- Estimated Stamp Duty:€73,700
- Selling Type:By Private Treaty
- BER No:101776391
- Energy Performance:320.98 kWh/m2/yr
About this property
Highlights
- Outstanding Edwardian family home extending to approximately 230 sqm (2,475 sq.ft.)
- Generous well-proportioned accommodation, including
- interconnecting reception rooms
- Impressive period features including high ceilings, large sash bay windows and fireplaces
- Truly delightful private lawned and planted south facing rear garden
Description
6 St Kevin’s Park is a truly stunning red brick period semi-detached family home, ideally positioned in a quiet cul de sac setting in one of Dublin 6’s most sought-after residential addresses. This most impressive property combines the elegance and charm of its era with the space, comfort, and convenience required for modern family living. Approached via a neat driveway with off street parking for two cars the house immediately impresses with its handsome façade and beautiful bay windows to the front and side. Stepping inside, one is greeted by an abundance of period character, with features including high ceilings with ornate cornice work, fine fireplaces, and large sash windows that flood the interiors with natural light. The ground floor accommodation is both elegant and versatile. To the front, the interconnecting reception rooms provide wonderful space for both everyday living and formal entertaining. To the rear lies the heart of the home – a superb kitchen/breakfast room, fitted with bespoke cabinetry and modern appliances, which seamlessly connects to a sunroom overlooking the garden. This bright, welcoming space is perfect for family gatherings and opens directly onto the secluded south-facing rear garden. Offering excellent privacy, this delightful outdoor area is ideal for summer dining and relaxation. A guest w.c. completes the accommodation at this level. On the first-floor return there is a spacious bedroom and a family bathroom, while the main first floor provides two generous double bedrooms. The principal suite includes a well-appointed en suite bathroom. Rising to the second floor, there is an additional bedroom together with a further bathroom, offering great flexibility to suit a growing family, guests or indeed a home office. The overall sense throughout is one of light, proportion, and character, combined with the comforts of modern living. The location is certainly an asset of this very fine property being within a short walk of Rathmines, Ranelagh and Rathgar. With local shopping available on Dunville Avenue as well as a wide range of specialist shops, restaurants and coffee shops. This deservedly popular and exclusive residential location is only 3km south of St. Stephen’s Green and the magnificent Palmerston Park is only around the corner. St Kevin’s Park is one of the most exclusive residential roads in Dublin. This tree lined road features an array of wonderful Edwardian family homes, meaning the popularity of this location is undeniable given the array of amenities available in the immediate vicinity. The Luas at Cowper is just few minutes’ walk away. Several excellent primary and secondary schools in the area including Kildare Place School, Scoil Bhride, Lios Na Og and St Marys Donnybrook. Alexandra College, Gonzaga College, Sandford Park, St Mary’s College, and Muckross Park College. For the college goers both UCD and Trinity are a few minutes commute. Milltown Golf Club, Brookfield Tennis Club, Dartry Health Club, David Lloyd gym are all within walking distance. A location second to none, St Kevin’s Park offers an excellent family and community environment, minutes from every possible amenity. 6 St Kevin’s Park is a rare opportunity to acquire a distinguished family home in this prestigious residential setting, offering elegant accommodation, a private south facing garden, and proximity to all that Dublin 6 has to offer Ground Floor Entrance Hall 1.8m x 9.6m. With exposed timber floors, ceiling coving, centre rose, picture rail, stained glass window and fan light above door Drawing Room 4.4m x 6.4m (4.4m x 6.4m). with detailed ceiling coving, centre rose, mahogany fireplace with tiled surround and open fireplace, interconnecting doors into the Dining Room 4.5m x 4.2m. with detailed ceiling coving, centre rose, mahogany fireplace with tiled insert, picture rail and exposed timber floor Guest W.C. with tiled floor, WC, WHB, mirror, extractor and light above. Breakfast Room 3.8m x 3.4m. with tiled floor, wood fireplace, painted hearth and surround, sash window and arch into the Kitchen 3.6m x 4.2m. excellent range of kitchen cupboards and units, freestanding fridge/freezer, wine store, baumatic hob, double oven, built-in dishwasher, tiled floor, part-tiled walls, window to side and french patio doors leading to Conservatory 3.8m x 2.9m. With wraparound windows overlooking the rear south facing garden First Floor Return Bedroom 1 3.9m x 3.7m. With a painted cast iron fireplace, built in wardrobes and sash window overlooking the rear garden Bathroom 2.6m x 3.7m. Tiled floor, part-tiled walls, bath, heated towel rail, quadrant shower, access hatch to an attic, velux windows, spotlights, WC, WHB, sash window to side, mirrored storage above the wash hand basin. First Floor Bedroom 2 4.4m x 4.2m. Painted cast iron fireplace, ceiling coving, picture rail and sash window to the side. Main Bedroom 4.2m x 6m. With painted cast iron fireplace, tiled insert and hearth, built-in wardrobes and door to En Suite Tiled floors with underfloor heating, part-tiled walls, WC, mirror above, heated towel rail, shower, spotlights, WC and sash window to front. Landing 1.9m x 3.2m. with Velux window and access hatch to storage in the attic. Bedroom 4 4.5m x 4.5m. Sash window to side, access to eaves and storage built in Shower Room 1.9m x 1.5m. with tiled floor and walls, WC, WHB, heated towel rail, quadrant shower and Velux window.
The local area
The local area
Sold properties in this area
Stay informed with market trends
Local schools and transport

Learn more about what this area has to offer.
School Name | Distance | Pupils | |||
|---|---|---|---|---|---|
| School Name | St Peters Special School | Distance | 320m | Pupils | 62 |
| School Name | Stratford National School | Distance | 690m | Pupils | 90 |
| School Name | Zion Parish Primary School | Distance | 730m | Pupils | 97 |
School Name | Distance | Pupils | |||
|---|---|---|---|---|---|
| School Name | Rathgar National School | Distance | 840m | Pupils | 94 |
| School Name | Kildare Place National School | Distance | 920m | Pupils | 191 |
| School Name | St Joseph's Terenure | Distance | 1.2km | Pupils | 379 |
| School Name | Our Lady's National School Clonskeagh | Distance | 1.4km | Pupils | 192 |
| School Name | Scoil Bhríde | Distance | 1.4km | Pupils | 368 |
| School Name | Gaelscoil Lios Na Nóg | Distance | 1.4km | Pupils | 177 |
| School Name | Presentation Primary School | Distance | 1.6km | Pupils | 418 |
School Name | Distance | Pupils | |||
|---|---|---|---|---|---|
| School Name | Stratford College | Distance | 660m | Pupils | 191 |
| School Name | The High School | Distance | 770m | Pupils | 824 |
| School Name | Alexandra College | Distance | 960m | Pupils | 666 |
School Name | Distance | Pupils | |||
|---|---|---|---|---|---|
| School Name | Gonzaga College Sj | Distance | 1.2km | Pupils | 573 |
| School Name | St. Louis High School | Distance | 1.3km | Pupils | 684 |
| School Name | Presentation Community College | Distance | 1.5km | Pupils | 458 |
| School Name | De La Salle College Churchtown | Distance | 1.5km | Pupils | 417 |
| School Name | Rathmines College | Distance | 1.5km | Pupils | 55 |
| School Name | Sandford Park School | Distance | 1.6km | Pupils | 432 |
| School Name | Harolds Cross Educate Together Secondary School | Distance | 1.7km | Pupils | 350 |
Type | Distance | Stop | Route | Destination | Provider | ||||||
|---|---|---|---|---|---|---|---|---|---|---|---|
| Type | Bus | Distance | 200m | Stop | Trinity Hall | Route | S4 | Destination | Ucd Belfield | Provider | Go-ahead Ireland |
| Type | Bus | Distance | 210m | Stop | Trinity Hall | Route | S4 | Destination | Liffey Valley Sc | Provider | Go-ahead Ireland |
| Type | Bus | Distance | 210m | Stop | Trinity Hall | Route | 142 | Destination | Coast Road | Provider | Dublin Bus |
Type | Distance | Stop | Route | Destination | Provider | ||||||
|---|---|---|---|---|---|---|---|---|---|---|---|
| Type | Bus | Distance | 250m | Stop | Dartry Road | Route | 142 | Destination | Coast Road | Provider | Dublin Bus |
| Type | Bus | Distance | 250m | Stop | Dartry Road | Route | S4 | Destination | Liffey Valley Sc | Provider | Go-ahead Ireland |
| Type | Bus | Distance | 310m | Stop | Dartry Road | Route | S4 | Destination | Ucd Belfield | Provider | Go-ahead Ireland |
| Type | Bus | Distance | 320m | Stop | Highfield Road | Route | S4 | Destination | Liffey Valley Sc | Provider | Go-ahead Ireland |
| Type | Bus | Distance | 330m | Stop | Palmerston Park | Route | S4 | Destination | Ucd Belfield | Provider | Go-ahead Ireland |
| Type | Bus | Distance | 390m | Stop | Palmerston Villas | Route | 142 | Destination | Coast Road | Provider | Dublin Bus |
| Type | Bus | Distance | 400m | Stop | Palmerston Park | Route | 80 | Destination | Liffey Valley | Provider | Dublin Bus |
Your Mortgage and Insurance Tools
Check off the steps to purchase your new home
Use our Buying Checklist to guide you through the whole home-buying journey.
Budget calculator
Calculate how much you can borrow and what you'll need to save
A closer look
BER Details
BER No: 101776391
Energy Performance Indicator: 320.98 kWh/m2/yr
Ad performance
- Date listed15/10/2025
- Views17,353
- Potential views if upgraded to an Advantage Ad28,285
Similar properties
€2,250,000
Minerva, 33 Brighton Square, Rathgar, Dublin 6, D06RD604 Bed · 4 Bath · Semi-D€2,300,000
1 Cowper Road, Rathmines, Dublin 6, D06X3Y14 Bed · 5 Bath · End of Terrace€2,500,000
20 Windsor Road, Rathmines, Dublin 6, Co. Dublin, D06Y2P85 Bed · 3 Bath · Semi-D€2,500,000
37 Garville Avenue, Rathgar, Rathgar, Dublin 6, D06PD9115 Bed · 2 Bath · Detached
€2,700,000
Eltham, 79 Eglinton Road, Donnybrook, Dublin 4, D04T3V57 Bed · 4 Bath · Semi-D€2,750,000
22 Zion Road, Rathgar, Rathgar, Dublin 6, D06A9705 Bed · 4 Bath · Semi-D€2,950,000
27 St Kevin's Park, Dartry, Dublin 6, D06P2H26 Bed · 2 Bath · Semi-D€2,950,000
The Gables, Oaklands Drive, Rathgar, Dublin 6, D06W0H65 Bed · 5 Bath · Detached€3,000,000
11 & 12 Sunbury Gardens, Darty, Dublin 6, Co. Dublin, D06R89310 Bed · 9 Bath · Semi-D€3,250,000
30 Palmerston Road, Rathmines, Dublin 6, D06N4V24 Bed · 5 Bath · Semi-D€3,250,000
Solas, Greenwich Court, Off Swanville Place, Rathmines, Dublin 6, D06C6F94 Bed · 4 Bath · Terrace€3,350,000
5 Palmerston Villas, Rathmines, Dublin 6, D06A0X95 Bed · 5 Bath · Semi-D
Daft ID: 16162215

