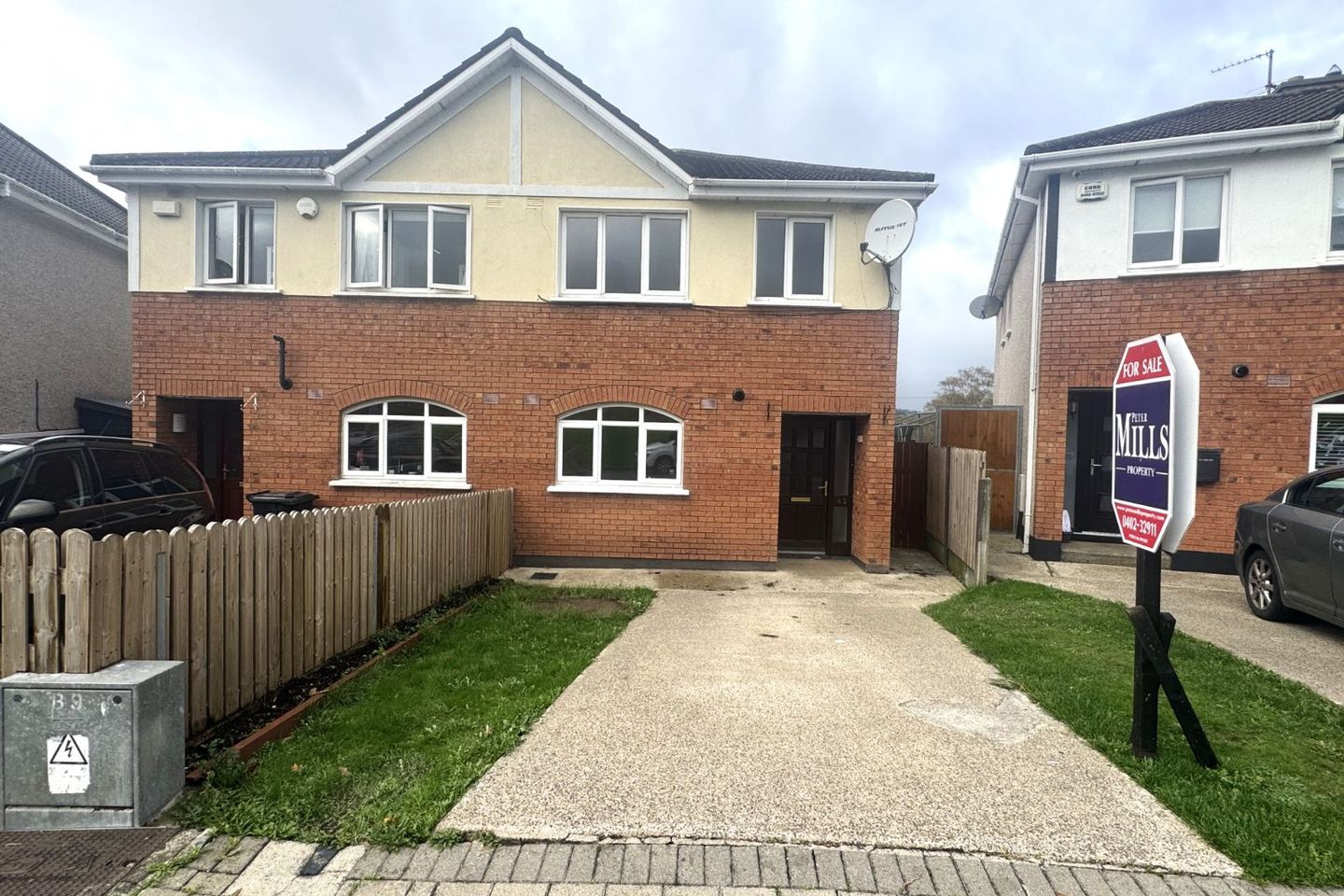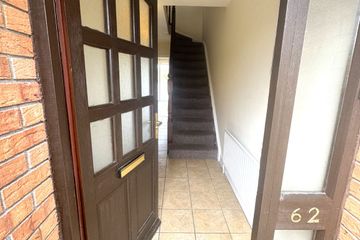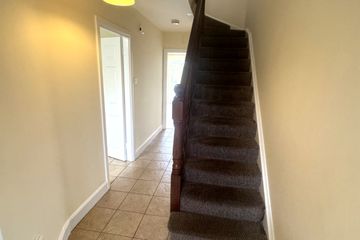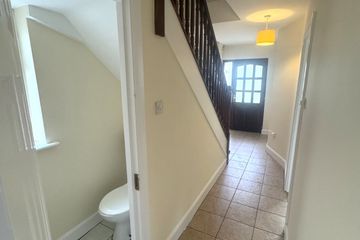



62 Woodlands Green, Arklow, Arklow, Co. Wicklow, Y14P389
€295,000
- Price per m²:€2,950
- Estimated Stamp Duty:€2,950
- Selling Type:By Private Treaty
- BER No:106692411
- Energy Performance:173.77 kWh/m2/yr
About this property
Highlights
- Easy access to schools and local amenities
- Within close proximity to the M11 motorway and bus and rail links
- Great open spaces within the development
- uPVC double glazed windows and doors
Description
SALE OF TWO STOREY THREE BEDROOM END OF BLOCK DWELLINGHOUSE WITH EXCEPTIONALY LARGE REAR SUNNY GARDEN 105 Ft LONG, IN WELL ESTABLISHED RESIDENTIAL AREA OF TOWN. Built in c. 2003, Woodlands is situated to the South of Arklow town a private mixed development of houses and bungalows, within easy access to Arklow town Centre and public transport, easy access onto the N11/M11 and secondary and primary schools and supermarkets, No.62 is nicely situated within the development being end of block and an exceptionally large rear sunny garden, stretching to 105 ft long. The property comes to the market in good order throughout, very well presented, nice bright interior décor, Woodlands Green is a very sought after mature residential development. IDEAL FAMILY HOME IN GREAT LOCATION Accommodation Comprises GROUND FLOOR ENTRANCE HALLWAY 5.07m x 0.93m Tiled floor and stairs to first floor. GUEST WC 1.71m x 0.86m Wc and whb, tiled splash back. KITCHEN / DINING 4.83m x 2.91m Located to front of house, lovely bright kitchen, fully fitted with units at wall and floor level, integrated cooker electric oven, gas hob, extractor fan, plumbed for washing machine and dishwasher, tiled floor, single drainer, new gas boiler. LIVING ROOM 5.63m x 4.86m Bright spacious room with laminate flooring, feature tiled open fireplace with pine surround and tiled hearth. Sliding patio doors through to garden. FIRST FLOOR LANDING 2.94m x 1.24m With carpet stairs and landing. Location of airing cupboard and attic access. BEDROOM 1 (MASTER BEDROOM) 3.99m x 3.93m Nice bright room, timber flooring (tongue + groove). Fitted wardrobes. EN / SUITE 0.91m x 2.71m Comprising shower cubicle Triton T90si Instant Electric Shower, shaver light over sink, wc and whb. Tiled floor. BEDROOM 2 4.31m x 2.46m Located at the front of the house, fitted wardrobes. Tongue and groove flooring. BEDROOM 3 3.22m x 2.92m Located to front of house. Fitted wardrobe. FAMILY BATHROOM 2.41m x 1.87m White sanitary ware, wc / whb, bath with shower attachment overhead. Shower screen. Floor tiled and part tiled walls. Shaving light. Gross Internal Residential Floor Area: c. 99.93m² (c. 1,075.63 ft²) OUTSIDE Front garden in lawn, incorporating parking area. Pedestrian access to enclosed rear garden in lawn with timber boundaries. The rear garden is exceptionally long stretching to 105 Ft. Lovely sunny garden, part paved outside the patio doors. Features • Easy access to schools and local amenities • Within close proximity to the M11 motorway and bus and rail links • Great open spaces within the development • uPVC double glazed windows and doors Services: Mains electricity, water and sewage. Natural gas central heating throughout. Viewing: Please phone for appointment Tel: (0402) 32911 Office Hours 9.00am to 5.00pm Monday to Friday BER Details BER Rating: C1 BER Number: 106692411 Energy Performance Indicator: 173.77 kWh/m2/yr A LOVELY COMPACT FAMILY HOME WHERE YOU CAN JUST HANG YOUR HAT
The local area
The local area
Sold properties in this area
Stay informed with market trends
Local schools and transport

Learn more about what this area has to offer.
School Name | Distance | Pupils | |||
|---|---|---|---|---|---|
| School Name | Gaelscoil An Inbhir Mhóir | Distance | 740m | Pupils | 275 |
| School Name | St John's Senior National School | Distance | 770m | Pupils | 351 |
| School Name | Carysfort National School | Distance | 1.3km | Pupils | 198 |
School Name | Distance | Pupils | |||
|---|---|---|---|---|---|
| School Name | St Michael's And St Peter's Junior School | Distance | 1.3km | Pupils | 278 |
| School Name | St Joseph's Templerainey | Distance | 2.1km | Pupils | 517 |
| School Name | Bearnacleagh National School | Distance | 3.9km | Pupils | 81 |
| School Name | Coolgreany National School | Distance | 5.5km | Pupils | 117 |
| School Name | Avoca National School | Distance | 6.3km | Pupils | 167 |
| School Name | St Kevin's Ns, Ballycoog | Distance | 6.7km | Pupils | 21 |
| School Name | Ballyfad National School | Distance | 7.1km | Pupils | 2 |
School Name | Distance | Pupils | |||
|---|---|---|---|---|---|
| School Name | Glenart College | Distance | 380m | Pupils | 629 |
| School Name | Gaelcholáiste Na Mara | Distance | 700m | Pupils | 302 |
| School Name | Arklow Cbs | Distance | 760m | Pupils | 383 |
School Name | Distance | Pupils | |||
|---|---|---|---|---|---|
| School Name | St. Mary's College | Distance | 1.4km | Pupils | 540 |
| School Name | Gorey Educate Together Secondary School | Distance | 15.3km | Pupils | 260 |
| School Name | Avondale Community College | Distance | 15.7km | Pupils | 624 |
| School Name | Gorey Community School | Distance | 15.7km | Pupils | 1536 |
| School Name | Creagh College | Distance | 16.5km | Pupils | 1067 |
| School Name | Dominican College | Distance | 22.0km | Pupils | 473 |
| School Name | Coláiste Chill Mhantáin | Distance | 22.1km | Pupils | 933 |
Type | Distance | Stop | Route | Destination | Provider | ||||||
|---|---|---|---|---|---|---|---|---|---|---|---|
| Type | Bus | Distance | 1.1km | Stop | Arklow | Route | 740a | Destination | Beresford Place | Provider | Wexford Bus |
| Type | Bus | Distance | 1.1km | Stop | Arklow | Route | 2 | Destination | Dublin Airport | Provider | Bus Éireann |
| Type | Bus | Distance | 1.1km | Stop | Arklow | Route | 183 | Destination | Wicklow | Provider | Tfi Local Link Carlow Kilkenny Wicklow |
Type | Distance | Stop | Route | Destination | Provider | ||||||
|---|---|---|---|---|---|---|---|---|---|---|---|
| Type | Bus | Distance | 1.1km | Stop | Arklow | Route | 740a | Destination | Dublin Airport | Provider | Wexford Bus |
| Type | Bus | Distance | 1.1km | Stop | Arklow | Route | 800 | Destination | Carlow | Provider | Tfi Local Link Carlow Kilkenny Wicklow |
| Type | Bus | Distance | 1.1km | Stop | Arklow | Route | 800 | Destination | Tullow | Provider | Tfi Local Link Carlow Kilkenny Wicklow |
| Type | Bus | Distance | 1.1km | Stop | Arklow | Route | 183 | Destination | Sallins | Provider | Tfi Local Link Carlow Kilkenny Wicklow |
| Type | Bus | Distance | 1.1km | Stop | Arklow | Route | 800 | Destination | Carlow Setu | Provider | Tfi Local Link Carlow Kilkenny Wicklow |
| Type | Bus | Distance | 1.1km | Stop | Arklow | Route | Br01 | Destination | Bray Institute | Provider | Gorey Coach & Bus Co. Ltd. |
| Type | Bus | Distance | 1.1km | Stop | Arklow | Route | 2 | Destination | Wexford | Provider | Bus Éireann |
Your Mortgage and Insurance Tools
Check off the steps to purchase your new home
Use our Buying Checklist to guide you through the whole home-buying journey.
Budget calculator
Calculate how much you can borrow and what you'll need to save
BER Details
BER No: 106692411
Energy Performance Indicator: 173.77 kWh/m2/yr
Ad performance
- Views7,989
- Potential views if upgraded to an Advantage Ad13,022
Similar properties
€269,000
47 Ferrybank, Arklow, Co. Wicklow, Y14KF993 Bed · 2 Bath · Apartment€275,000
52 Saint Peter's Place, Arklow, Co. Wicklow, Y14N9963 Bed · 2 Bath · Terrace€275,000
17 St. Peters Place, Arklow, Co. Wicklow, Y14ED863 Bed · 1 Bath · Semi-D€279,000
8 Woodlands Drive, Arklow, Arklow, Co. Wicklow, Y14F7913 Bed · 3 Bath · Terrace
€280,000
3 Bridge Street, Arklow, Co. Wicklow, Y14V2663 Bed · 2 Bath · Terrace€289,000
11 South Green, Arklow, Arklow, Co. Wicklow, Y14R2313 Bed · 1 Bath · Terrace€289,000
51 Abbeyville, Arklow, Co. Wicklow, Y14EH283 Bed · 1 Bath · Terrace€295,000
42 South Green, Arklow, Arklow, Co. Wicklow, Y14WC653 Bed · 1 Bath · End of Terrace€299,000
5 Páirc Na Saile, Arklow, Arklow, Co. Wicklow, Y14NX083 Bed · 3 Bath · End of Terrace€299,000
57 Woodlands Green, Arklow, Co. Wicklow, Y14XK283 Bed · 3 Bath · Semi-D€325,000
32 Glenart Drive, Lamberton, Arklow, Co. Wicklow, Y14T2953 Bed · 3 Bath · Semi-D€330,000
4 Ashwood Court, Ashwood, Arklow, Co. Wicklow, Y14V8403 Bed · 3 Bath · Terrace
Daft ID: 16327121

