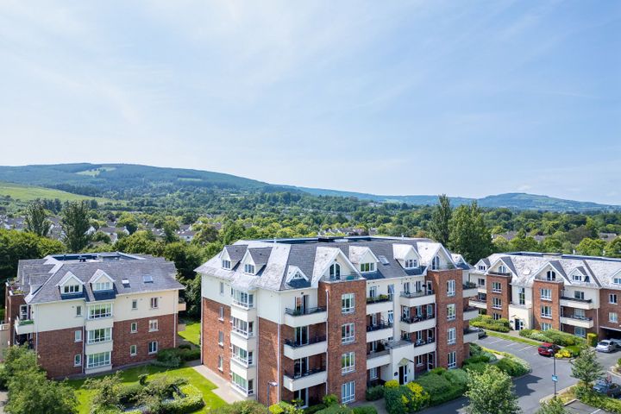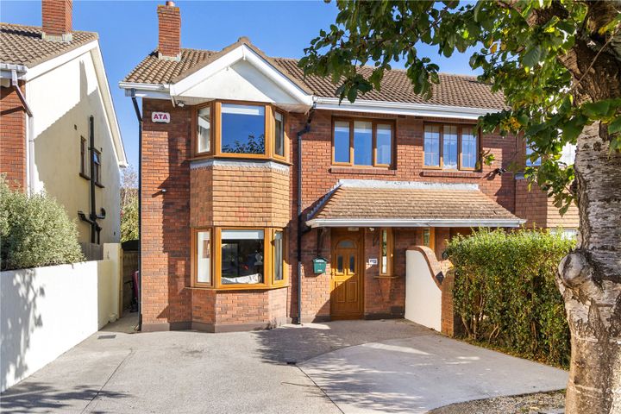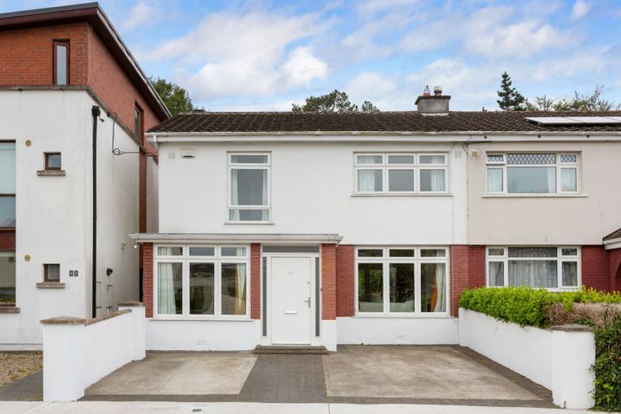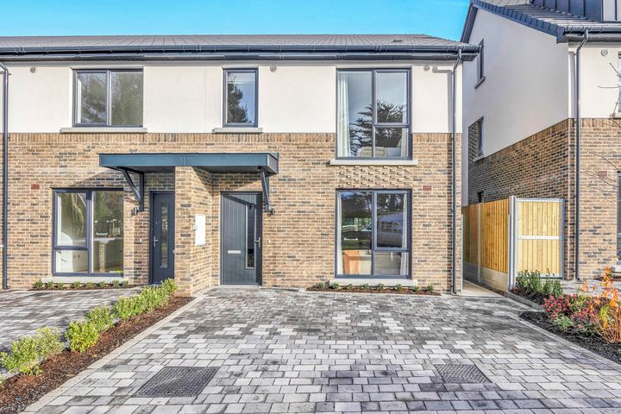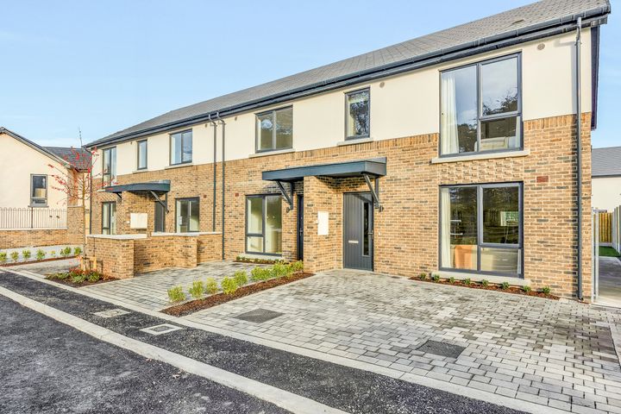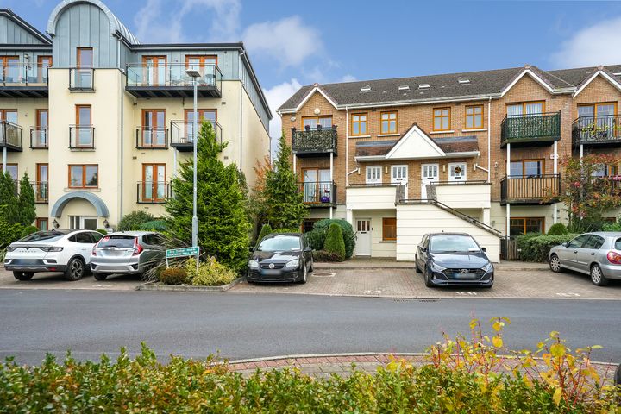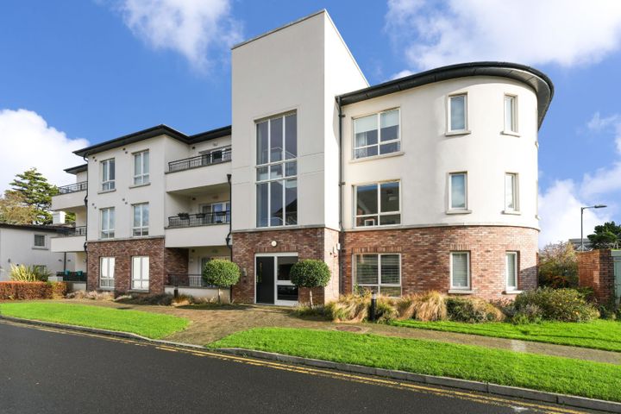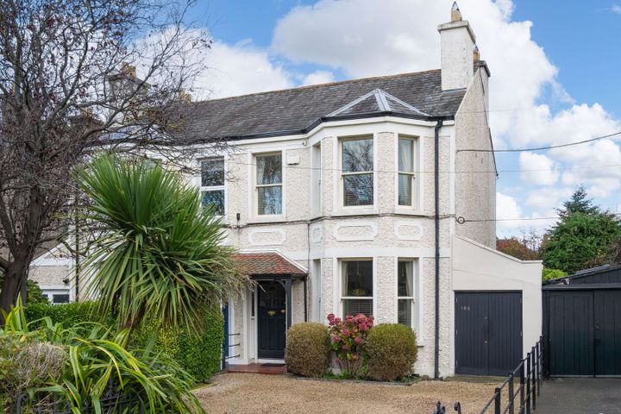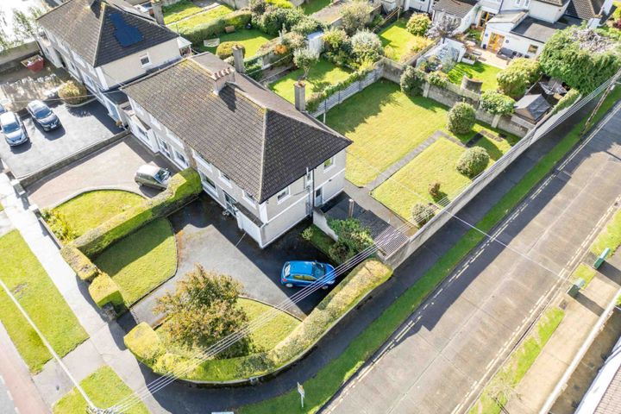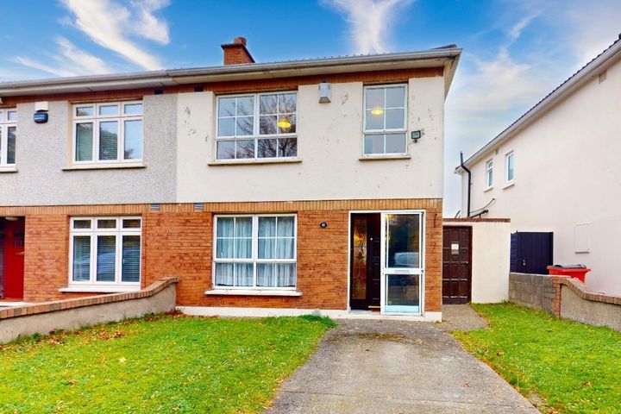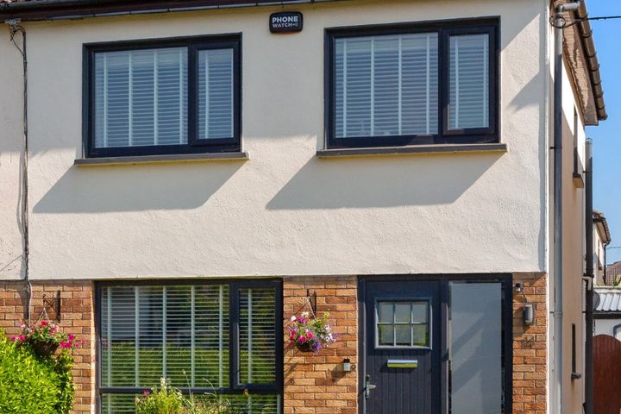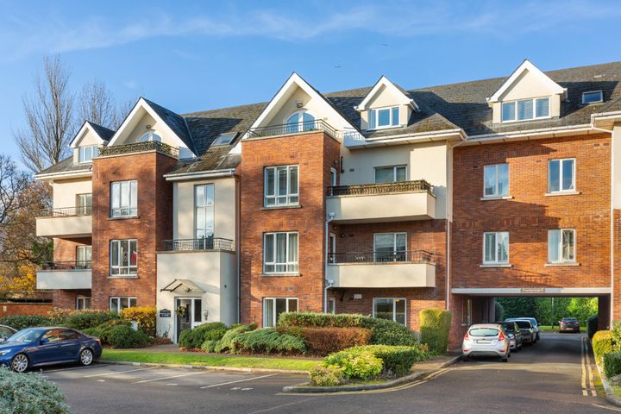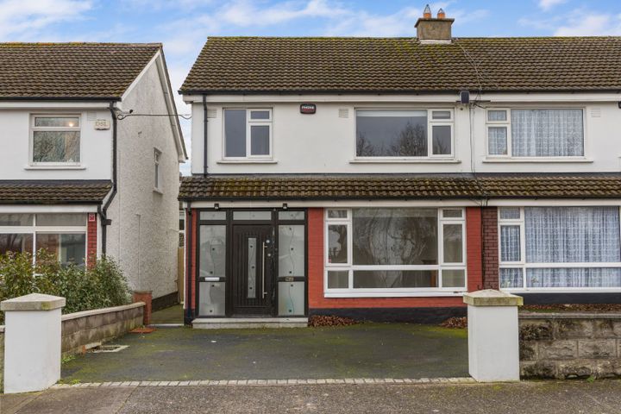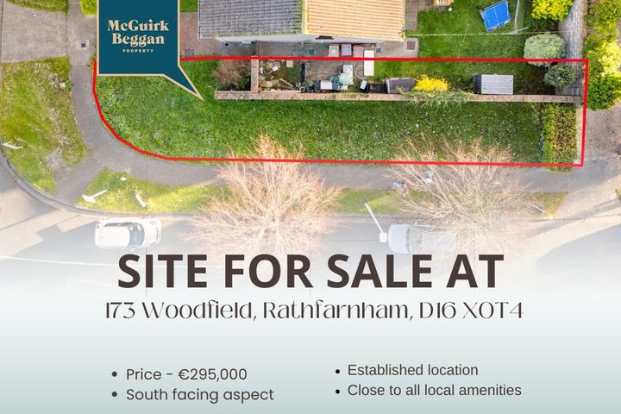96 Properties for Sale in Rathfarnham, Dublin
Oliver Travers
Mullery O'Gara Estate Agents
60 Barton Road West, Rathfarnham, Rathfarnham, Dublin 14, D14YY19
3 Bed1 Bath118 m²Semi-DAdvantageBrock Delappe Sales Team
Brock DeLappe
76 Ballintyre Grove , Ballinteer, Dublin 16, D16F991
3 Bed4 Bath241 m²ApartmentStunning ViewsAdvantageEdwin Dempsey
Ed Dempsey & Associates
20 Orlagh Court, Knocklyon, Dublin 16, D16A8H3
4 Bed3 Bath115 m²Semi-DViewing AdvisedAdvantageWade Wise ASCSI
Beirne & Wise Estate Agents
71 Broadford Rise, Ballinteer, Dublin 16, D16NY98
4 Bed1 Bath150 m²Semi-DAdvantageAndy Mullins
Savills Molesworth Street
3 Silverbrook, Rathfarnham, Dublin 14, D14N2X7
4 Bed4 Bath220 m²End of TerraceAdvantageSt. Winnow
St.Winnow, Stocking Lane, Rathfarnham, Dublin 16
A boutique collection of new A-rated homes in the heart of Dublin 16
€595,000
2 Bed3 BathTerrace€635,000
3 Bed2 BathTerrace€700,000
3 Bed3 BathTerrace1 more Property Type in this Development
Sales Team
St Winnow, Stocking Lane Rathfarnham Dublin 16, Rathfarnham, Dublin 16
A boutique collection of new A-rated homes in the heart of Dublin 16
Open viewing 12 Dec 13:00€595,000
2 Bed3 BathTerrace€635,000
3 Bed2 BathTerrace€700,000
3 Bed3 BathEnd of Terrace3 more Property Types in this Development
Robert Wall
Watson Place, Rathfarnham, Dublin 14
Robert Wall
Apartments at Ballyroan House, Watson Place, Rathfarnham, Dublin 14
Andy Mullins
Silverbrook, Rathfarnham, Dublin 14
Superb Georgian inspired luxurious 4 /5 Bedroom Homes.
€1,200,000
4 Bed4 BathSemi-D€1,275,000
4 Bed4 BathTerrace€1,300,000
4 Bed4 BathSemi-D1 more Property Type in this Development
Sales Team 11
Ray Cooke Auctioneers
25 Stocking Well Row, Rathfarnham, Dublin 16
2 Bed2 Bath73 m²ApartmentViewing AdvisedAdvantageJohnnie Mullan
Murphy Mullan Goatstown
103 Ballintyre Meadows, Dublin 16, Ballinteer, Dublin 16, D16WP66
2 Bed2 Bath73 m²ApartmentAdvantagePat Mullery
Mullery O'Gara Estate Agents
188 Rathfarnham Road, Rathfarnham, Rathfarnham, Dublin 14, D14R9K1
3 Bed2 Bath172 m²Semi-DAdvantageGary Jacobs
Allen & Jacobs
206 Ballyroan Road, Dublin 16, Rathfarnham, Dublin 16, D16V5X4
1415 acSiteSouth FacingAdvantageTeam Michael Dunne
www.lwk.ie
11 Orlagh View, Scholarstown Road, Dublin 16, D16P8C7
3 Bed3 BathSemi-DViewing AdvisedAdvantageTeam Patrick Leonard
www.lwk.ie
10 Whitechurch Hill, Dublin 16, Rathfarnham, Dublin 16, D16YY16
3 Bed1 Bath81 m²TerraceViewing AdvisedAdvantage14 Heather Close, Marley Wood, Rathfarnham, Rathfarnham, Dublin 16, D16AX66
3 Bed2 Bath100 m²Semi-D22 Ballintyre Grove, Ballinteer, Dublin 16, D16V271
2 Bed2 Bath77 m²Apartment29 Broadford Walk, Ballinteer, Dublin 16, D16F210
3 Bed3 Bath123 m²Semi-D173 Woodfield, Rathfarnham, Dublin 16, D16 XOT4, Rathfarnham, Dublin 14
0.04 acSite
Explore Sold Properties
Stay informed with recent sales and market trends.








