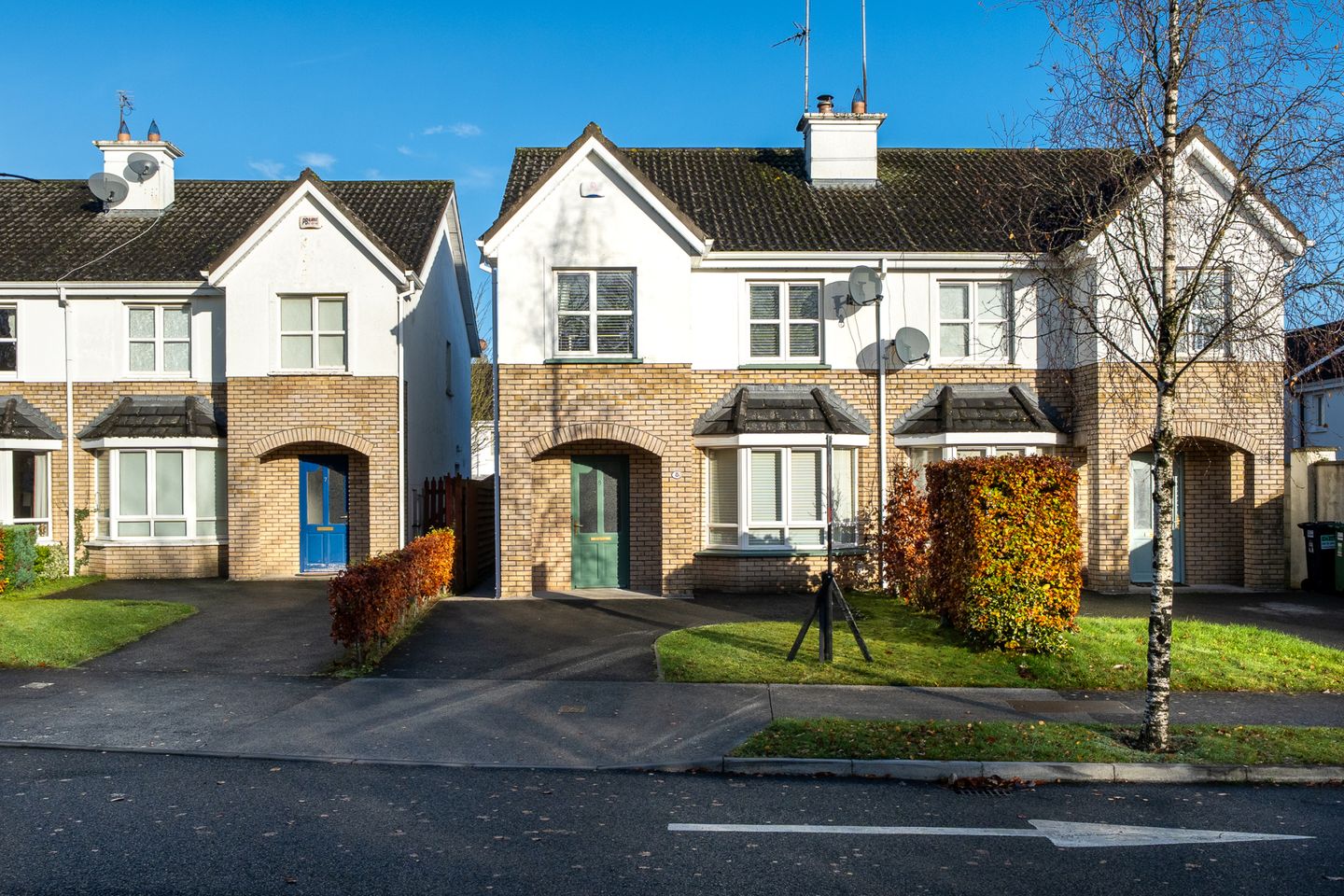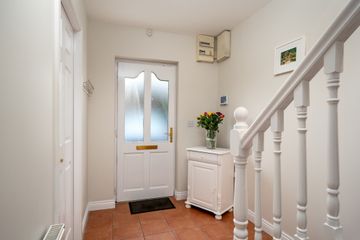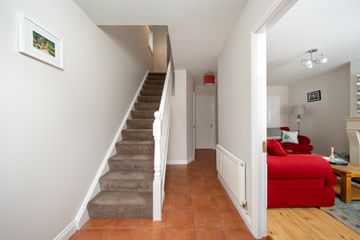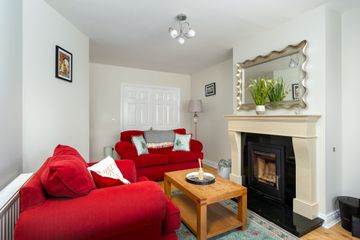



8 Carraig Cluain, Tullamore, Co. Offaly, R35H7R7
€305,000
- Price per m²:€2,885
- Estimated Stamp Duty:€3,050
- Selling Type:By Private Treaty
- BER No:108516782
- Energy Performance:149.16 kWh/m2/yr
About this property
Highlights
- Freshly painted walls, doors and architraves throughout.
- Freshly painted walls, doors and architraves throughout.
- Floored attic with pull down stairs.
- Recently cleaned carpet throughout.
- Recently cleaned carpet throughout.
Description
Sherry FitzGerald Lewis Hamill are delighted to present this outstanding three-bedroom home, perfectly positioned in the much sought-after Carraig Cluain development, just off Clara Road in Tullamore. Beautifully maintained and presented with style, this property combines modern comfort with tasteful décor and attention to detail throughout. The ground floor features a welcoming entrance hallway with guest WC, a bright and spacious sitting room with a newly installed insert stove, and elegant double doors leading to the kitchen/dining room. This inviting space includes a bay window offering a lovely outlook over the green area, framed by mature trees that provide a changing view through the seasons. Upstairs, the generous main bedroom is larger than average and comes complete with built-in wardrobes and an en suite shower room. The second double bedroom also features built-in wardrobes and a pleasant front aspect, while the third bedroom is a cosy single room with fitted storage. A well-appointed family bathroom completes the accommodation. All bedrooms, along with the stairs and landing, are finished with high-quality carpets, and the entire home is decorated in a stylish, neutral colour scheme. Outside, the property enjoys a spacious rear garden with a powered Shanette shed, cleverly divided to provide excellent additional workspace or storage. Carraig Cluain boasts a superb location within walking distance of Tullamore town centre and all local amenities, offering a wonderful opportunity to acquire a modern, turnkey home in a prime residential setting. Entrance Hall 1.90m x 5.43m. A bright and spacious entrance hallway featuring elegant tiled flooring and a freshly painted neutral palette, complemented by a staircase leading to the upper floor. Sitting Room 3.32m x 5.47m. This spacious and light-filled sitting room boasts a beautiful marble fireplace with a Kingstar insert stove, a charming bay window overlooking the front, and elegant double doors opening into the kitchen and dining space. Soft carpeted flooring adds warmth and comfort throughout. Bathroom 1.57m x 1.39m. A spacious guest bathroom with tiled flooring, a side window for natural light, and fitted with a WC and WHB. Kitchen/Dining Room 5.31m x 3.70m. This spacious open-plan kitchen and dining area offers a superb range of wall and floor units with generous countertop space, complete with an integrated Belling oven, electric hob, and dishwasher—perfect for modern family living. Utility Room 1.58m x 1.41m. The spacious utility room offers convenient rear access and comes equipped with a washing machine, fridge/freezer, generous countertop space, and practical overhead storage—ideal for everyday household needs. Bedroom 1 4.31m x 3.59m. The spacious main bedroom enjoys a peaceful rear aspect and boasts elegant built-in wardrobes, soft carpeted flooring, and a stylish en-suite for added comfort and convenience. Ensuite 2.39m x 1.67m. The en-suite is finished with elegant tiled flooring and includes a WC, wash hand basin, and a beautifully tiled shower cubicle. Bedroom 2 3.11m x 3.92m. This spacious double bedroom enjoys a lovely rear aspect and offers built-in wardrobes along with soft carpeted flooring for a warm, comfortable feel. Bedroom 3 3.65m x 2.09m. This well-proportioned single bedroom enjoys a bright front aspect and includes built-in wardrobes and soft carpeted flooring. Bathroom 1.58m x 3.19m. This fully tiled bathroom includes a WC, wash hand basin, and a bath with an overhead shower, complemented by a sleek glass splashback for a modern finish.
The local area
The local area
Sold properties in this area
Stay informed with market trends
Local schools and transport

Learn more about what this area has to offer.
School Name | Distance | Pupils | |||
|---|---|---|---|---|---|
| School Name | Tullamore Educate Together National School | Distance | 630m | Pupils | 244 |
| School Name | Scoil Eoin Phóil Ii Naofa | Distance | 960m | Pupils | 213 |
| School Name | St Joseph's National School | Distance | 990m | Pupils | 371 |
School Name | Distance | Pupils | |||
|---|---|---|---|---|---|
| School Name | St Philomenas National School | Distance | 1.5km | Pupils | 166 |
| School Name | Scoil Bhríde Boys National School | Distance | 1.6km | Pupils | 114 |
| School Name | Sc Mhuire Tullamore | Distance | 1.7km | Pupils | 266 |
| School Name | Offaly School Of Special Education | Distance | 2.0km | Pupils | 42 |
| School Name | Charleville National School | Distance | 2.3km | Pupils | 170 |
| School Name | Gaelscoil An Eiscir Riada | Distance | 2.8km | Pupils | 189 |
| School Name | Ballinamere National School | Distance | 3.7km | Pupils | 195 |
School Name | Distance | Pupils | |||
|---|---|---|---|---|---|
| School Name | Sacred Heart Secondary School | Distance | 1.8km | Pupils | 579 |
| School Name | Tullamore College | Distance | 1.9km | Pupils | 726 |
| School Name | Coláiste Choilm | Distance | 1.9km | Pupils | 696 |
School Name | Distance | Pupils | |||
|---|---|---|---|---|---|
| School Name | Killina Presentation Secondary School | Distance | 6.2km | Pupils | 715 |
| School Name | Mercy Secondary School | Distance | 9.1km | Pupils | 720 |
| School Name | Ard Scoil Chiaráin Naofa | Distance | 9.2km | Pupils | 331 |
| School Name | Clonaslee College | Distance | 15.7km | Pupils | 256 |
| School Name | Coláiste Naomh Cormac | Distance | 18.5km | Pupils | 306 |
| School Name | Moate Community School | Distance | 19.0km | Pupils | 910 |
| School Name | St Joseph's Secondary School | Distance | 19.7km | Pupils | 1125 |
Type | Distance | Stop | Route | Destination | Provider | ||||||
|---|---|---|---|---|---|---|---|---|---|---|---|
| Type | Bus | Distance | 70m | Stop | Carraig Cluain | Route | 835 | Destination | Riverview Park, Stop 102901 | Provider | K. Buggy Coaches Llimited |
| Type | Bus | Distance | 190m | Stop | Droim Liath | Route | 835 | Destination | Riverview Park, Stop 102901 | Provider | K. Buggy Coaches Llimited |
| Type | Bus | Distance | 230m | Stop | Knockowen Road | Route | 835 | Destination | Riverview Park, Stop 102901 | Provider | K. Buggy Coaches Llimited |
Type | Distance | Stop | Route | Destination | Provider | ||||||
|---|---|---|---|---|---|---|---|---|---|---|---|
| Type | Bus | Distance | 420m | Stop | Ballin Rí | Route | 835 | Destination | Riverview Park, Stop 102901 | Provider | K. Buggy Coaches Llimited |
| Type | Bus | Distance | 800m | Stop | Ardan Way | Route | 847 | Destination | Dublin Airport | Provider | Kearns Transport |
| Type | Bus | Distance | 800m | Stop | Ardan Way | Route | Um02 | Destination | Kingsbury, Stop 5114 | Provider | Kearns Transport |
| Type | Bus | Distance | 800m | Stop | Ardan Way | Route | 847 | Destination | Bachelors Walk | Provider | Kearns Transport |
| Type | Bus | Distance | 860m | Stop | Norbury Woods | Route | 835 | Destination | Riverview Park, Stop 102901 | Provider | K. Buggy Coaches Llimited |
| Type | Bus | Distance | 960m | Stop | Arden Vale | Route | 845 | Destination | Birr | Provider | Kearns Transport |
| Type | Bus | Distance | 960m | Stop | Arden Vale | Route | 847 | Destination | Portumna | Provider | Kearns Transport |
Your Mortgage and Insurance Tools
Check off the steps to purchase your new home
Use our Buying Checklist to guide you through the whole home-buying journey.
Budget calculator
Calculate how much you can borrow and what you'll need to save
BER Details
BER No: 108516782
Energy Performance Indicator: 149.16 kWh/m2/yr
Ad performance
- Date listed02/09/2025
- Views2,877
- Potential views if upgraded to an Advantage Ad4,690
Similar properties
€275,000
5 Chancery Park Downs, Chancery Park, Tullamore, Co. Offaly, R35D2F53 Bed · 3 Bath · Semi-D€280,000
38 Ballin Ri, Tullamore, Co. Offaly, R35Y5N63 Bed · 3 Bath · Semi-D€285,000
74 Pearse Park, Tullamore, Co. Offaly, R35HF643 Bed · 2 Bath · End of Terrace€295,000
94 Droim Liath, Tullamore, Tullamore, Co. Offaly, R35N8N83 Bed · 3 Bath · Semi-D
€295,000
5 Chancery Park Close, Chancery Park, Tullamore, Co. Offaly, R35K5D33 Bed · 3 Bath · Semi-D€299,000
23 Carraig Cluain, Tullamore, Tullamore, Co. Offaly, R35R9C73 Bed · 3 Bath · Semi-D€300,000
15 Grand Canal Court, Daingean Road, Tullamore, Co. Offaly, R35E6F63 Bed · 2 Bath · Bungalow€300,000
37 Spollanstown Wood, Tullamore, Co. Offaly, R35H6Y03 Bed · 3 Bath · House€345,000
19 Droim Liath, Tullamore, Tullamore, Co. Offaly, R35R2C83 Bed · 1 Bath · Semi-D€350,000
Arden Road, Tullamore, Co. Offaly, R35HK854 Bed · 2 Bath · Detached€350,000
Conaill, Clara Road, Tullamore, Co. Offaly, R35WV125 Bed · 1 Bath · Bungalow€355,000
138 Arden Vale, Arden Road, Tullamore, Co Offaly, R35X3374 Bed · 2 Bath · Detached
Daft ID: 16278645

