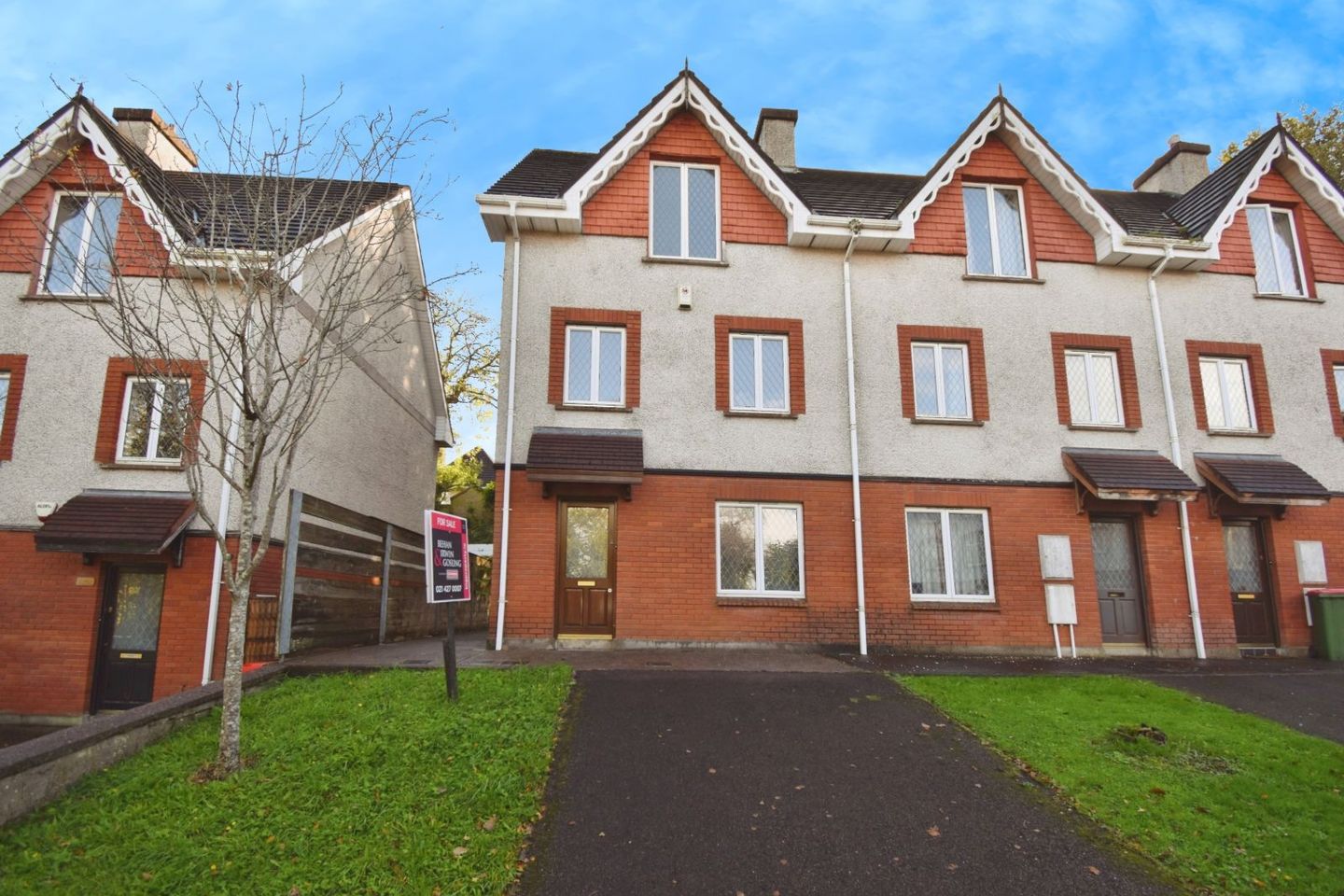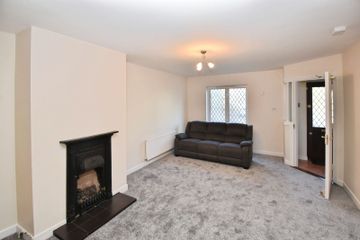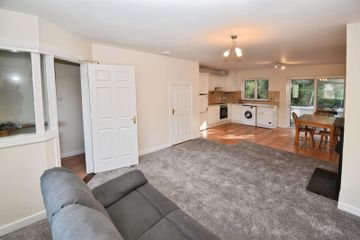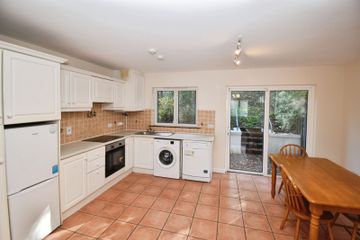



9 Maryborough Downs, Maryborough Hill, Rochestown, Co. Cork, T12AW2W
€415,000
- Price per m²:€3,458
- Estimated Stamp Duty:€4,150
- Selling Type:By Private Treaty
- BER No:109326215
About this property
Highlights
- 3 bedroom end of terrace in excellent condition throughout.
- Highly desirable residential location within walking distance of Douglas Village.
- Master bedroom benefits from walk-in wardrobe and en-suite.
- Off street parking and private garden.
Description
Discover your dream home in the desirable Maryborough Downs! This recently decorated end of terrace property offers a contemporary living experience combined with ample space, perfect for families or professionals seeking a stylish yet functional abode. The property boasts three generous double bedrooms, providing plenty of room. The first floor features two light-filled bedrooms along with a tastefully designed bathroom, while the third floor is dedicated to a luxurious master suite complete with a walk-in wardrobe and en-suite bathroom, offering a private retreat that's hard to resist. The heart of the home lies on the ground floor, where you'll find a spacious open-plan kitchen, dining, and living area. Situated within walking distance to Douglas Village, residents will enjoy easy access to a variety of shops, cafes, and amenities. The property also offers excellent connectivity to link roads and the city centre, making it an ideal location for commuters. With its excellent condition and modern finishes, this property is ready to welcome its new owners. Don't miss this rare opportunity to own a beautiful home in Maryborough Downs. Schedule a viewing today and experience all this exceptional property has to offer! Accommodation consists of the following: Entrance / Hallway Teak front door with stained glass inset leading to hallway with floor tiles, radiator, centre light. Open plan Kitchen / Dining / Living room (7.95m x 5m) Kitchen / Dining Room area Fitted kitchen at floor and eye level with fully tiled splashback, electric oven with ceramic hob with extractor over, plumbed for washing machine and dishwasher, centre light, window and sliding patio door leading to gardens at rear. Living Room area Carpet floor covering, understairs storage, radiator, centre light, window facing front of property. Stairs / Landing to First Floor Fully carpeted, with centre light and window facing front of property. Bedroom 1 (4.21m x 2.95m) Carpet floor covering, built in wardrobes, radiator, centre light, window facing rear of property. Bedroom 2 (3.64m x 2.95m) Carpet floor covering, built in wardrobes, radiator, centre light, window facing front of property. Bathroom (2.57m x 1.92m) WC, WHB, bath with electric shover and shower door over, floor tiles and tilled walls around bath, radiator, centre light, window facing rear of property with frosted glass. Stairs / Landing to Second Floor Fully carpeted, with centre light. Bedroom 3 (5.29m x 3.91m) Carpet floor covering, radiator, centre light, window facing front of property. Walk-in Wardrobe (2.63m x 2.86m) Fitted storage throughout. En-Suite (2.62m x 2.10m) WC, WHB, bath and stand alone corner shower, tiled walls around bath and shower areas, fully tiled floor, radiator, centre light, velux window facing rear of property. Outside To the front - off street parking for one vehicle. To the rear - raised garden with mature shrubbery and hedge boarders.
Standard features
The local area
The local area
Sold properties in this area
Stay informed with market trends
Local schools and transport

Learn more about what this area has to offer.
School Name | Distance | Pupils | |||
|---|---|---|---|---|---|
| School Name | St Luke's School Douglas | Distance | 470m | Pupils | 207 |
| School Name | St Columbas Boys National School | Distance | 790m | Pupils | 364 |
| School Name | St Columba's Girls National School | Distance | 970m | Pupils | 370 |
School Name | Distance | Pupils | |||
|---|---|---|---|---|---|
| School Name | Gaelscoil Na Dúglaise | Distance | 980m | Pupils | 438 |
| School Name | Scoil Bhríde Eglantine | Distance | 1.4km | Pupils | 388 |
| School Name | Beaumont Boys National School | Distance | 1.6km | Pupils | 289 |
| School Name | Beaumont Girls National School | Distance | 1.6km | Pupils | 324 |
| School Name | St Anthony's National School | Distance | 1.9km | Pupils | 598 |
| School Name | Rochestown National School | Distance | 1.9km | Pupils | 465 |
| School Name | Ballintemple National School | Distance | 2.1km | Pupils | 254 |
School Name | Distance | Pupils | |||
|---|---|---|---|---|---|
| School Name | Douglas Community School | Distance | 950m | Pupils | 562 |
| School Name | Regina Mundi College | Distance | 1.3km | Pupils | 562 |
| School Name | Christ King Girls' Secondary School | Distance | 2.5km | Pupils | 703 |
School Name | Distance | Pupils | |||
|---|---|---|---|---|---|
| School Name | Ursuline College Blackrock | Distance | 2.5km | Pupils | 359 |
| School Name | Ashton School | Distance | 2.5km | Pupils | 532 |
| School Name | Nagle Community College | Distance | 2.6km | Pupils | 297 |
| School Name | Cork Educate Together Secondary School | Distance | 2.7km | Pupils | 409 |
| School Name | Coláiste Chríost Rí | Distance | 2.9km | Pupils | 506 |
| School Name | Coláiste Daibhéid | Distance | 3.4km | Pupils | 183 |
| School Name | Coláiste Éamann Rís | Distance | 3.5km | Pupils | 760 |
Type | Distance | Stop | Route | Destination | Provider | ||||||
|---|---|---|---|---|---|---|---|---|---|---|---|
| Type | Bus | Distance | 190m | Stop | Rochestown Road West | Route | 223 | Destination | Mtu | Provider | Bus Éireann |
| Type | Bus | Distance | 190m | Stop | Rochestown Road West | Route | 223 | Destination | South Mall | Provider | Bus Éireann |
| Type | Bus | Distance | 190m | Stop | Rochestown Road West | Route | 223 | Destination | Southside Orbital | Provider | Bus Éireann |
Type | Distance | Stop | Route | Destination | Provider | ||||||
|---|---|---|---|---|---|---|---|---|---|---|---|
| Type | Bus | Distance | 200m | Stop | Rochestown Road West | Route | 223 | Destination | Haulbowline | Provider | Bus Éireann |
| Type | Bus | Distance | 200m | Stop | Rochestown Road West | Route | 223 | Destination | Haulbowline (nmci) | Provider | Bus Éireann |
| Type | Bus | Distance | 270m | Stop | The Paddocks | Route | 220 | Destination | Ovens | Provider | Bus Éireann |
| Type | Bus | Distance | 340m | Stop | The Paddocks | Route | 220 | Destination | Carrigaline | Provider | Bus Éireann |
| Type | Bus | Distance | 340m | Stop | The Paddocks | Route | 220 | Destination | Fort Camden | Provider | Bus Éireann |
| Type | Bus | Distance | 340m | Stop | The Paddocks | Route | 220x | Destination | Crosshaven | Provider | Bus Éireann |
| Type | Bus | Distance | 370m | Stop | Greendale Road | Route | 216 | Destination | Monkstown | Provider | Bus Éireann |
Your Mortgage and Insurance Tools
Check off the steps to purchase your new home
Use our Buying Checklist to guide you through the whole home-buying journey.
Budget calculator
Calculate how much you can borrow and what you'll need to save
BER Details
BER No: 109326215
Statistics
- 07/11/2025Entered
- 454Property Views
- 740
Potential views if upgraded to a Daft Advantage Ad
Learn How
Similar properties
€375,000
86 The Haven, Jacob's Island, Mahon, Co. Cork, T12V2013 Bed · 3 Bath · Duplex€375,000
27 Welwyn Road, Maryborough Woods, Douglas, Co. Cork, T12FK723 Bed · 3 Bath · Duplex€375,000
37 The Oaks, Maryborough Ridge, Douglas, Co. Cork, T12ED613 Bed · 3 Bath · Duplex€385,000
17 The Avenue, Harbour Heights, Passage West, Co. Cork, T12XNE63 Bed · 3 Bath · Terrace
€385,000
Sunnyside, Douglas Lawn, Douglas, Co. Cork, T12H1WK3 Bed · 1 Bath · Semi-D€385,000
17 Calderwood Road, Donnybrook, Douglas, Cork, T12H31X3 Bed · 1 Bath · Semi-D€390,000
La Vista, Church Hill, Passage West, Co. Cork, T12PVX33 Bed · 2 Bath · Bungalow€395,000
6 Woodville, Rochestown Road, Rochestown, Co. Cork, T12AD824 Bed · 3 Bath · Semi-D€425,000
12 Inchvale Drive, Douglas, Douglas, Co. Cork, T12D6X63 Bed · 2 Bath · Semi-D€445,000
54 Inchvale Drive, Douglas, Douglas, Co. Cork, T12V5N84 Bed · 2 Bath · Semi-D€450,000
8 Clover Hill Estate, Blackrock, Blackrock, Co. Cork, T12KX6K3 Bed · 1 Bath · Semi-D€455,000
3 Bed Mid Townhouse, Belview Wood, Belview Wood , Belview Wood, Maryborough, Douglas, Co. Cork3 Bed · 3 Bath · Townhouse
Daft ID: 16337434

