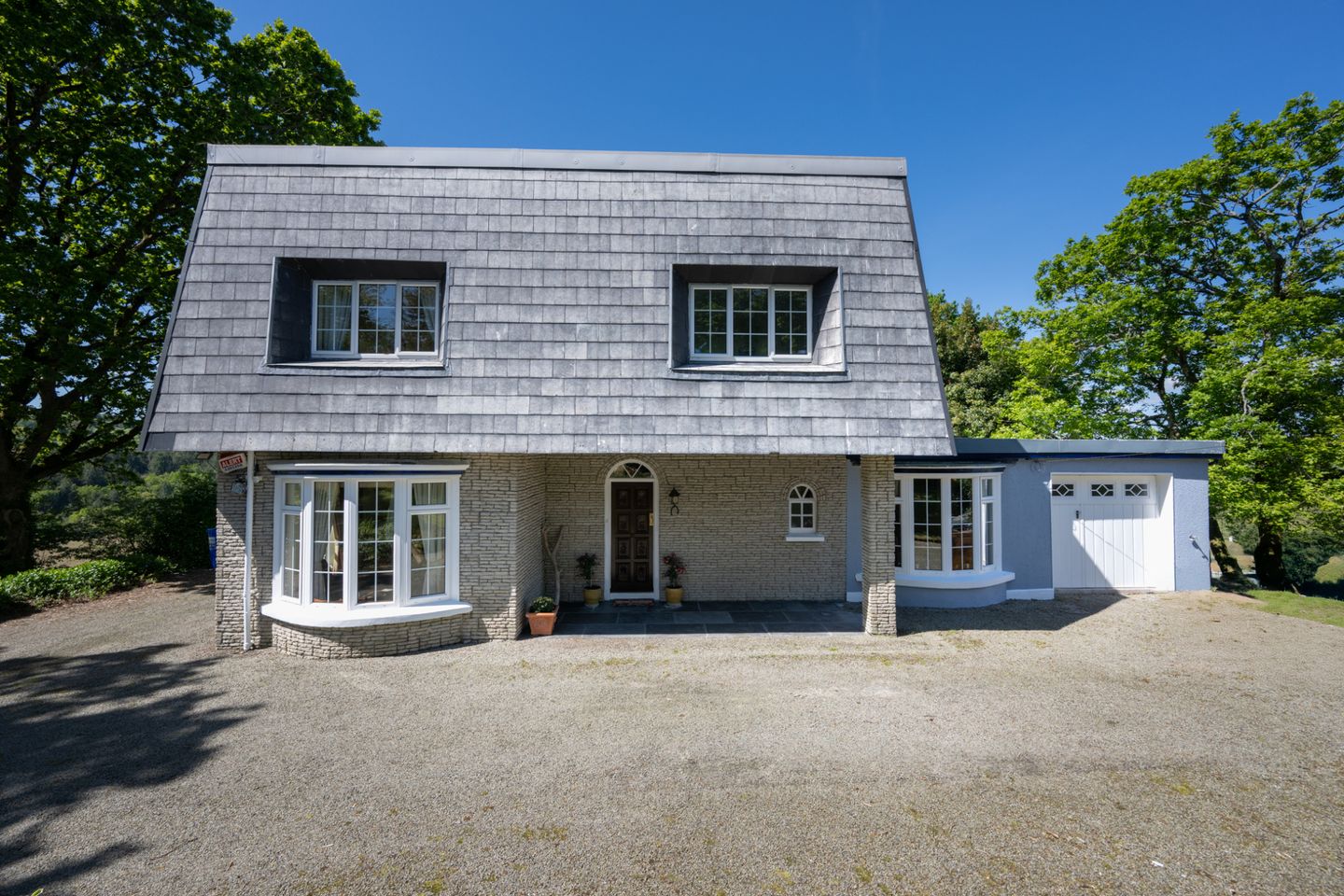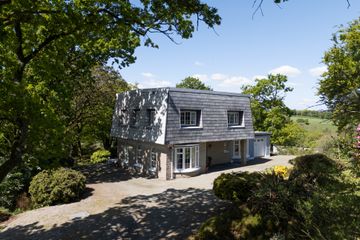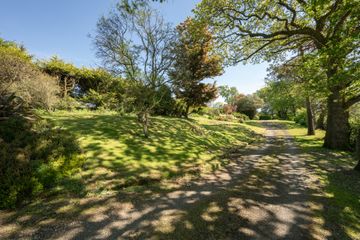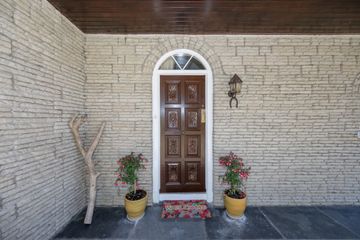



Little Oaks, Carrignaveen, Canons Cross, Inniscarra, Co Cork, P31EV80
€550,000
- Price per m²:€3,438
- Estimated Stamp Duty:€5,500
- Selling Type:By Private Treaty
- BER No:118414721
- Energy Performance:258.24 kWh/m2/yr
About this property
Description
Welcome to Little Oaks, Canons Cross, an impressive four bedroom detached residence set on a private site of approx. 0.62 acres, boasting stunning countryside views in the tranquil village of Inniscarra. This unique family home extends to approx. 1,722 sq.ft., offering a perfect blend of living and bedroom accommodation throughout and offers serene outdoor spaces, making it ideal for families of all ages. Stepping inside a spacious entrance hall with beautiful parquet flooring sets the tone for the home. The expansive living room spans the entire width of the house with a triple aspect that floods the room with natural light. The kitchen is well-appointed with ample cabinetry, complemented by a convenient utility room providing additional storage. The dining room features a beautiful bay window overlooking the front gardens. To the rear of the home a versatile home office or fourth bedroom completes the ground floor, offering flexibility to suit ones needs. Ascending to the first floor, a spacious landing provides access to three generously sized double bedrooms and a large family bathroom. Externally, the property is approached via a long entrance drive with ample parking for several cars to the front and side. The home features a stunning Cotswold Bradstone finish with true-tone slating and elegant Georgian-style windows, enhancing its charming aesthetic. Beautifully landscaped gardens with mature hedging, lush shrubbery, and well-maintained lawns creating a sense of privacy and natural beauty. At the rear, a raised Indian Sandstone patio serves as the perfect setting for al fresco dining, enjoying a peaceful south west aspect with gorgeous countryside views. Little Oaks offers a prime location combining rural tranquillity with convenient access to all essential amenities. Located only 5km from Ballincollig Town Centre and 8km from Blarney it ensures both quiet country living and easy city access. Viewing is essential to fully appreciate this wonderful family home. Entrance Hall A spacious entrance hall, accessed through a stunning hand-carved, eight panel antique teak door. This welcoming space features attractive parquet flooring and practical understairs storage. Living Room 8.24m x 4.54m. The stunning living area spans the entire width of the home, beautifully flooded with natural light thanks to its exceptional triple aspect design. Three elegant arched windows grace the side of the room, a Georgian style bay window frames the front and patio doors to the rear seamlessly connect the space to the garden, enhancing the indoor-outdoor experience and capturing breathtaking countryside views from every angle. The parquet flooring from the entrance hall flows seamlessly into the living area adding warmth and continuity. Wall lights and a central pendant provide lighting, while the focal point of the room is an exquisite raised fireplace with a Liscannor stone hearth blending comfort with timeless character. Kitchen 4.30m x 3.21m. The kitchen is well appointed with an array of floor and eye level units incorporating a stainless steel sink, four plate hob with extractor and is plumbed for a dishwasher. There is a tiled splashback and a large picture window overlooks the rear gardens filling the space with natural light. A back door grants easy access to the patio and beautifully maintained gardens making outdoor dining and entertaining effortlessly accessible. Utility Room Conveniently located just off the kitchen, the utility room provides ample additional space for storage. It is also plumbed for a washing machine. Bed 4/Home Office To the rear of the house is a versatile multi-purpose room, ideal as a home office or a comfortable fourth bedroom. This dual aspect space benefits from abundant natural light. Dining Room 4.45m x 3.03m. A well-proportioned dining room is situated to the front of the home with a charming bay window overlooking the front gardens. It features carpet flooring and a central light fixture. This inviting space is ideal for relaxed gatherings or a cozy retreat within the home. Guest WC A two piece suite with wc and whb. Landing The first floor landing offers a bright and airy feel thanks to a window at the side that floods the space with natural light. This generous landing not only provides access to three well sized double bedrooms and a family bathroom but also features a convenient Stira leading to the attic offering ample additional storage space. Bedroom 1 4.59m x 4.59m. The master bedroom is very spacious with a dual-aspect that offers lovely views of the surrounding countryside. Featuring carpeted flooring it also boasts three double built-in wardrobes providing ample storage space. Bedroom 2 4.59mm x 3.19m. A further generously sized double bedroom is situated at the front of the home also benefiting from a dual-aspect design that offers picturesque views of the garden. The room is finished with carpet flooring, a central light fixture and also provides a fitted double and single wardrobe. Bedroom 3 4.25m x 3.15m. This large double bedroom, located at the rear of the home comprises of carpet flooring, a central light fixture and a pair of double built in wardrobes, incorporating a central dresser and overhead storage units. Bathroom The family bathroom is equipped with a spacious three piece bath suite, including a Triton shower attachment for added convenience. The bathroom is fully tiled throughout and features wall to wall storage. Gardens Set on a private site of approx. 0.62 acres, the property is approached via a long entrance drive with ample parking for several cars to the front and side. Beautifully landscaped gardens with mature hedging, lush shrubbery, and well-maintained lawns create a sense of privacy and natural beauty. At the rear, a raised Indian Sandstone patio serves as the perfect setting for al fresco dining, enjoying a peaceful south west aspect with gorgeous countryside views. In addition, there is a block-built garage ideal for all ones storage needs.
The local area
The local area
Sold properties in this area
Stay informed with market trends
Local schools and transport
Learn more about what this area has to offer.
School Name | Distance | Pupils | |||
|---|---|---|---|---|---|
| School Name | Cloghroe National School | Distance | 2.2km | Pupils | 519 |
| School Name | Gaelscoil Uí Ríordáin | Distance | 2.6km | Pupils | 731 |
| School Name | Gaelscoil An Chaisleáin | Distance | 2.9km | Pupils | 205 |
School Name | Distance | Pupils | |||
|---|---|---|---|---|---|
| School Name | Our Lady Of Good Counsel | Distance | 3.0km | Pupils | 68 |
| School Name | Scoil Barra | Distance | 3.0km | Pupils | 448 |
| School Name | Ovens National School | Distance | 3.8km | Pupils | 442 |
| School Name | Scoil Mhuire Ballincollig | Distance | 4.0km | Pupils | 447 |
| School Name | Scoil Eoin Ballincollig | Distance | 4.2km | Pupils | 391 |
| School Name | Berrings National School | Distance | 5.3km | Pupils | 192 |
| School Name | Dripsey National School | Distance | 5.4km | Pupils | 99 |
School Name | Distance | Pupils | |||
|---|---|---|---|---|---|
| School Name | Ballincollig Community School | Distance | 3.3km | Pupils | 980 |
| School Name | Le Cheile Secondary School Ballincollig | Distance | 3.8km | Pupils | 195 |
| School Name | Coláiste Choilm | Distance | 4.6km | Pupils | 1364 |
School Name | Distance | Pupils | |||
|---|---|---|---|---|---|
| School Name | Scoil Mhuire Gan Smál | Distance | 6.3km | Pupils | 1082 |
| School Name | Bishopstown Community School | Distance | 8.3km | Pupils | 339 |
| School Name | Mount Mercy College | Distance | 8.8km | Pupils | 815 |
| School Name | Coláiste An Spioraid Naoimh | Distance | 8.9km | Pupils | 700 |
| School Name | Terence Mac Swiney Community College | Distance | 9.5km | Pupils | 306 |
| School Name | Coachford College | Distance | 10.4km | Pupils | 851 |
| School Name | Nano Nagle College | Distance | 10.8km | Pupils | 136 |
Type | Distance | Stop | Route | Destination | Provider | ||||||
|---|---|---|---|---|---|---|---|---|---|---|---|
| Type | Bus | Distance | 430m | Stop | Carrigyknaveen | Route | 233 | Destination | Ballingeary | Provider | Bus Éireann |
| Type | Bus | Distance | 430m | Stop | Carrigyknaveen | Route | 233 | Destination | Macroom | Provider | Bus Éireann |
| Type | Bus | Distance | 1.5km | Stop | Ardrum | Route | 235 | Destination | Cork | Provider | Bus Éireann |
Type | Distance | Stop | Route | Destination | Provider | ||||||
|---|---|---|---|---|---|---|---|---|---|---|---|
| Type | Bus | Distance | 1.7km | Stop | Saint Senan's Terrace | Route | 235 | Destination | Cork | Provider | Bus Éireann |
| Type | Bus | Distance | 1.9km | Stop | Cloghroe | Route | 235 | Destination | Cork | Provider | Bus Éireann |
| Type | Bus | Distance | 2.0km | Stop | Garravagh | Route | 233 | Destination | Cork | Provider | Bus Éireann |
| Type | Bus | Distance | 2.0km | Stop | Garravagh | Route | 233 | Destination | Macroom | Provider | Bus Éireann |
| Type | Bus | Distance | 2.1km | Stop | Cloghroe | Route | 235 | Destination | Cork | Provider | Bus Éireann |
| Type | Bus | Distance | 2.1km | Stop | Cloghroe | Route | 233 | Destination | Ballingeary | Provider | Bus Éireann |
| Type | Bus | Distance | 2.1km | Stop | Cloghroe | Route | 235 | Destination | Donoughmore Via Blarney | Provider | Bus Éireann |
Your Mortgage and Insurance Tools
Check off the steps to purchase your new home
Use our Buying Checklist to guide you through the whole home-buying journey.
Budget calculator
Calculate how much you can borrow and what you'll need to save
BER Details
BER No: 118414721
Energy Performance Indicator: 258.24 kWh/m2/yr
Statistics
- 12/10/2025Entered
- 7,018Property Views
- 11,439
Potential views if upgraded to a Daft Advantage Ad
Learn How
Similar properties
€540,000
Four Bed Semi Detached, Millboro, Four Bed Semi Detached, Millboro, Kerry Pike, Co. Cork4 Bed · 3 Bath · Semi-D€545,000
72 Leslies Arch, Old Quarter, Ballincollig, Co. Cork, P31RX064 Bed · 4 Bath · End of Terrace€560,000
26 The Heathers, Classes Lake, Ballincollig, Co. Cork, P31DW714 Bed · 4 Bath · Semi-D€585,000
Edelweiss House, Templehill, Lackenshoneen, Co. Cork, T12R1265 Bed · 6 Bath · Detached
€595,000
Meadowlodge, Kiely's Lane, Tower, Blarney, Co. Cork, T23DE024 Bed · 3 Bath · Detached€600,000
Type A - 4 Bed Detached, Woodfield, Type A - 4 Bed Detached, Woodfield, Coolroe, Ballincollig, Co. Cork4 Bed · 3 Bath · Detached€625,000
30 Bóthar An Chraínn, Ovens, Ballincollig, Co. Cork, P31K3024 Bed · 3 Bath · Detached€645,000
Woodbury, Matehy, Matehy, Co. Cork, P32KR724 Bed · 4 Bath · Detached€685,000
Oaklee, Templehill, Carrigrohane, T12DEC34 Bed · 2 Bath · Detached€775,000
Minerva, 8 Towering Heights, Tower, Co. Cork, T23VH685 Bed · 3 Bath · Detached€825,000
Rocklodge, Carrigrohane, Co. Cork, T12Y18V5 Bed · 3 Bath · Detached€850,000
47 Fernwalk, Greenfields, Ballincollig, Cork, P31R7275 Bed · 4 Bath · Detached
Daft ID: 16113688

