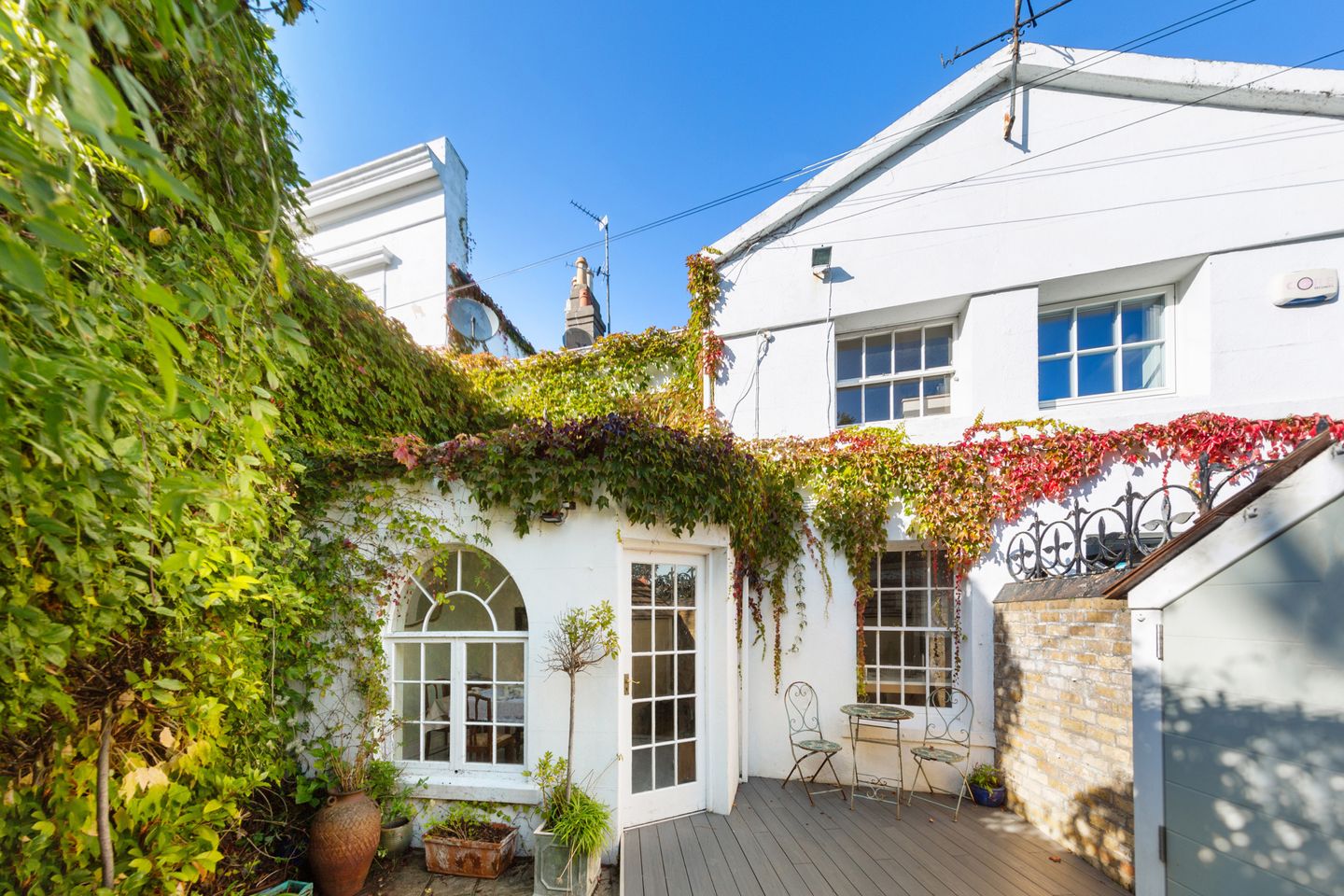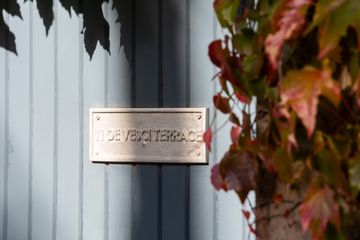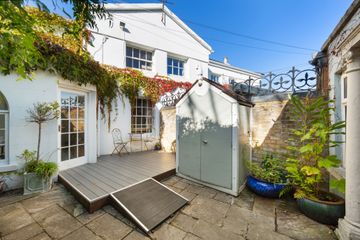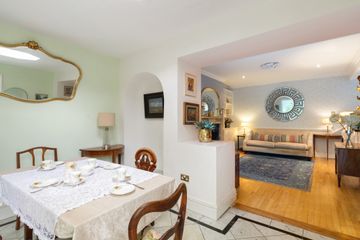



11 De Vesci Terrace, Monkstown, Co Dublin, A96A370
€645,000
- Price per m²:€7,775
- Estimated Stamp Duty:€6,450
- Selling Type:By Private Treaty
- BER No:101546687
- Energy Performance:415.01 kWh/m2/yr
About this property
Highlights
- Unique Georgian mews
- Beautiful features throughout
- Resident on street parking
- Exclusive access to De Vesci Gardens
- Equidistance to Monkstown, Dun Laoghaire and the seafront.
Description
A pocket sized mansion hidden in plain sight, this period home is more akin to something you’d find in London than in a quiet corner of Monkstown. Charm personified from the moment you lay your eyes on it, it is an incredibly unique coastal retreat which comes with access to the private railed gardens enjoyed solely by residents of De Vesci Terrace, which was developed in the 1830’s. The house itself extends to 72sq.m. approx. and the studio/potential guest bedroom area with shower room extends to a further 11sq.m approx. As you arrive at the property the rich hue of the deep scarlet Virginia creeper that clads the perimeter wall and softly frames the entryway sets the tone of the beauty this home has to offer. Stepping through the tongue and groove door from the footpath into the secluded courtyard you will find a pretty facade of a period mews topped with a weathervane. There is also access through to a separate double fronted studio with shower room that could be a fantastic guest suite/study or could imaginatively be connected to the main dwelling, creating a larger ground floor footprint, subject to planning permission. As you step into the mews the size of entryway, with feature ceiling dome and marble flooring, functions as a nicely appointed dining area that is open through to the living room which envelops you in comfort, elegance and warmth. The feature marble surround fireplace has a unique cast iron inset with a gas fire and the chimney breast is flanked by classic fitted storage and display shelving. The kitchen was recently modernised and has ample Shaker style units that are decorated in a lovely pale blue colour that wonderfully compliment the decorative tiled splashback behind the Aga. The elegant and sweeping staircase curves beautifully around the open well and is a standout feature in it’s own right. The first floor, with storage on the landing, has a double bedroom with sliding sash windows and a tastefully designed bathroom sits perfectly within the character of this home. On the opposite side of the courtyard there is separate studio room with shower en-suite. De Vesci Gardens are opposite the property with 4 acres approximately of mature private parkland exclusively for the use of the residents. Also located in the gardens is De Vesci Gardens Tennis Club with floodlit clay courts. No.11 is a few short minutes’ walk from Dun Laoghaire, Monkstown and the locality’s scenic coastline. Residents will enjoy great ease of access to all the areas vast selection of amenities including specialist delicatessens, popular cafes and restaurants, boutiques and excellent transport links including the Dart. There are endless marine leisure facilities along the coastline including four sailing clubs and other sporting clubs that include hockey, tennis, golf and rugby. Entrance Courtyard Paved, storage shed and raised deck area. Dining Area/Entrance Lobby 2.94m x 3.79m. Marble floor, glazed dome, feature arched window. Living Room 4.54m x 6.27m. Wood floor, feature marble surround fireplace with intricate cast-iron inset and gas fire, chimney breast flanked by fitted storage and open shelving, centre rose, ceiling coving, recessed lighting, feature staircase with under stair storage. Kitchen 3.43m x 2.38m. Pale blue Shaker style fitted units with granite countertops, integrated oven, Aga with decorative tiled splashback and bespoke overhead hood, sliding sash window, tiled splashback in a beautiful blue pattern, recessed lighting, sliding sash window. Landing 2.83m x 2.97m. Velux window, fitted storage. Main Bedroom 4.54m x 3.20m. Laminate floor, fitted storage, archway with decorative mouldings, recessed lighting, two sliding sash windows. Shower Room tiled floor and walls, w.c. with recessed cistern, w.h.b. with under sink storage, recessed lighting, feature antique style heated towel rail, hot press, walk-in shower cubicle, attic access. Courtyard The courtyard is paved and has a storage shed and raised deck area. Residents of the terrace also enjoy exclusive access to the private De Vesci Gardens which is a railed four acre park just across the road. Studio/Study 3.23m x 3.37m. Double fronted with Ionic pillars flanking the front door, laminate floor, Velux window. Shower Room 2.58m x 1.96m. Tiled floor and walls, sink, shower, w.c.
The local area
The local area
Sold properties in this area
Stay informed with market trends
Local schools and transport

Learn more about what this area has to offer.
School Name | Distance | Pupils | |||
|---|---|---|---|---|---|
| School Name | Dominican Primary School | Distance | 490m | Pupils | 194 |
| School Name | Sallynoggin Educate Together National School | Distance | 600m | Pupils | 39 |
| School Name | St Oliver Plunkett Sp Sc | Distance | 600m | Pupils | 63 |
School Name | Distance | Pupils | |||
|---|---|---|---|---|---|
| School Name | St Joseph's National School | Distance | 840m | Pupils | 392 |
| School Name | Dún Laoghaire Etns | Distance | 980m | Pupils | 177 |
| School Name | Red Door Special School | Distance | 990m | Pupils | 30 |
| School Name | Holy Family School | Distance | 1.0km | Pupils | 153 |
| School Name | Scoil Lorcáin | Distance | 1.4km | Pupils | 488 |
| School Name | Monkstown Etns | Distance | 1.5km | Pupils | 427 |
| School Name | The Harold School | Distance | 1.5km | Pupils | 649 |
School Name | Distance | Pupils | |||
|---|---|---|---|---|---|
| School Name | Christian Brothers College | Distance | 470m | Pupils | 564 |
| School Name | Rockford Manor Secondary School | Distance | 1.4km | Pupils | 285 |
| School Name | Newpark Comprehensive School | Distance | 1.9km | Pupils | 849 |
School Name | Distance | Pupils | |||
|---|---|---|---|---|---|
| School Name | Holy Child Community School | Distance | 2.0km | Pupils | 275 |
| School Name | Rathdown School | Distance | 2.2km | Pupils | 349 |
| School Name | Clonkeen College | Distance | 2.8km | Pupils | 630 |
| School Name | St Joseph Of Cluny Secondary School | Distance | 2.9km | Pupils | 256 |
| School Name | Dominican College Sion Hill | Distance | 3.1km | Pupils | 508 |
| School Name | Loreto College Foxrock | Distance | 3.1km | Pupils | 637 |
| School Name | Blackrock College | Distance | 3.2km | Pupils | 1053 |
Type | Distance | Stop | Route | Destination | Provider | ||||||
|---|---|---|---|---|---|---|---|---|---|---|---|
| Type | Bus | Distance | 150m | Stop | De Vesci Park | Route | 7 | Destination | Mountjoy Square | Provider | Dublin Bus |
| Type | Bus | Distance | 150m | Stop | De Vesci Park | Route | 7a | Destination | Parnell Square | Provider | Dublin Bus |
| Type | Bus | Distance | 150m | Stop | De Vesci Park | Route | S8 | Destination | Citywest | Provider | Go-ahead Ireland |
Type | Distance | Stop | Route | Destination | Provider | ||||||
|---|---|---|---|---|---|---|---|---|---|---|---|
| Type | Bus | Distance | 150m | Stop | De Vesci Park | Route | 7 | Destination | Parnell Square | Provider | Dublin Bus |
| Type | Bus | Distance | 150m | Stop | De Vesci Park | Route | 7e | Destination | Mountjoy Square | Provider | Dublin Bus |
| Type | Bus | Distance | 150m | Stop | De Vesci Park | Route | 7a | Destination | Mountjoy Square | Provider | Dublin Bus |
| Type | Bus | Distance | 160m | Stop | Smith's Villas | Route | L27 | Destination | Leopardstown Valley | Provider | Go-ahead Ireland |
| Type | Bus | Distance | 160m | Stop | Smith's Villas | Route | E2 | Destination | Harristown | Provider | Dublin Bus |
| Type | Bus | Distance | 160m | Stop | Smith's Villas | Route | 111 | Destination | Brides Glen Luas | Provider | Go-ahead Ireland |
| Type | Bus | Distance | 160m | Stop | Smith's Villas | Route | L25 | Destination | Dundrum | Provider | Dublin Bus |
Your Mortgage and Insurance Tools
Check off the steps to purchase your new home
Use our Buying Checklist to guide you through the whole home-buying journey.
Budget calculator
Calculate how much you can borrow and what you'll need to save
A closer look
BER Details
BER No: 101546687
Energy Performance Indicator: 415.01 kWh/m2/yr
Statistics
- 11,997Property Views
- 19,555
Potential views if upgraded to a Daft Advantage Ad
Learn How
Similar properties
€589,950
1 Rory O'Connor Park, Dun Laoghaire, Co. Dublin, A96FN723 Bed · 1 Bath · Semi-D€595,000
37 Birch Grove, Kill Avenue, Monkstown, Co. Dublin, A96K0964 Bed · 2 Bath · Semi-D€624,950
40 Birch Grove, Kill Avenue, Monkstown, Co. Dublin, A96XW723 Bed · 2 Bath · Terrace€625,000
23 Southdene, Monkstown Valley, Monkstown, Co. Dublin, A94T1H12 Bed · 1 Bath · Terrace
€625,000
61 Ashgrove, Kill Avenue, Dun Laoghaire, Co Dublin, A96WF543 Bed · 1 Bath · House€650,000
46 Oliver Plunkett Avenue, Dun Laoghaire, Co. Dublin, A96E6503 Bed · 2 Bath · End of Terrace€725,000
16 Rockford Manor, Stradbrook Road, Deansgrange, Blackrock, Co. Dublin, A94XK523 Bed · 2 Bath · Semi-D€725,000
119 Carysfort Park, Blackrock, Stillorgan, Co. Dublin, A94NY183 Bed · 3 Bath · Terrace€725,000
Skye, St Fintan's Villas, Skye, 47 St Fintan's Villas, Blackrock, Co. Dublin, A94X58W2 Bed · 2 Bath · Detached€745,000
15 St Vincents Park, Blackrock, Co. Dublin, A94Y4393 Bed · 1 Bath · Bungalow€745,000
23 Rowanbyrn, Blackrock, Co Dublin, A94HD744 Bed · 2 Bath · Semi-D€750,000
5A Sefton, Rochestown Ave, Dun Laoghaire, Co.Dublin, A96VK3T3 Bed · 3 Bath · Detached
Daft ID: 16284498

