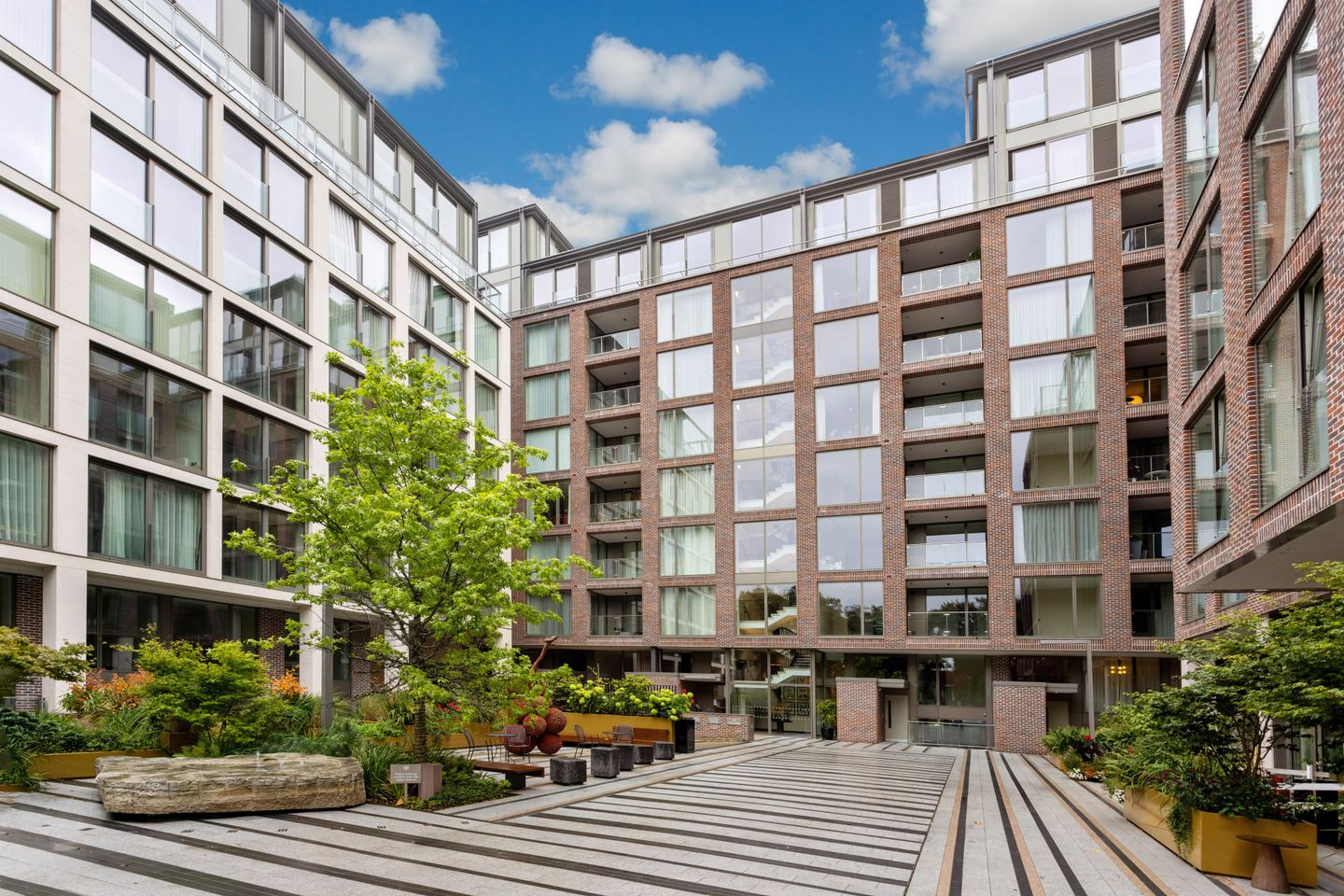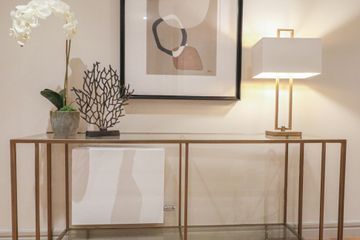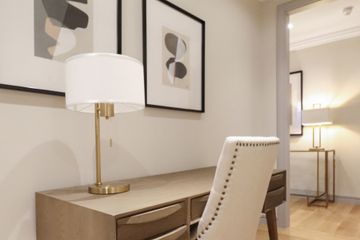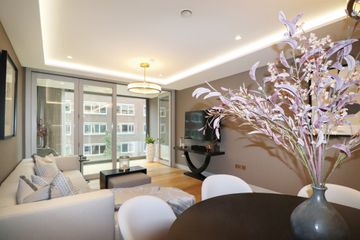



12 The Barrington, Lansdowne Place, Ballsbridge, Dublin 4, D04P5P7
€1,395,000
- Price per m²:€10,810
- Estimated Stamp Duty:€17,900
- Selling Type:By Private Treaty
- BER No:112875562
- Energy Performance:37.37 kWh/m2/yr
About this property
Description
Lansdowne Place is an exclusive and highly sought after development of luxury apartments located in the heart of Ballsbridge. The development, designed by O’Mahony Pike Architects, has set a new standard of apartment living in Dublin boasting stunningly designed interiors by Goddard Littlefair of London which feature high quality finishes throughout. Lansdowne Place residents become members of The Lansdowne Residents Club, a purpose-built leisure facility and 24-hour concierge service. Residents and their guests can enjoy a lounge, library, meeting room, cinema room and hospitality spaces. The Residents Club facilities also include a gym, sauna, steam room and treatment rooms. Apartment 12 The Barrington is a spacious second floor apartment extending to 129sqm / 1,389 sqft approx. Enjoying a wonderful triple aspect, this stunningly designed and luxurious accommodation was finished to an exceptional standard thanks to the award winning The Interiors Project design company. It comprises entrance hall with large storage closet, utility room, open plan kitchen / dining / living room, sunroom, two double bedrooms with modern ensuites and both with access to the balcony. There is also a designated underground car parking space and separate storage room. The development benefits from a prime location being within a short stroll of many of Dublin’s amenities including an excellent choice of restaurants, cafes, boutiques and hotels located in Ballsbridge. Also within minutes’ walk are the 34 acres of Herbert Park, the Aviva stadium, St. Stephen’s Green and Grafton Street, Dublin’s premier shopping street. The property also benefits from being within 10 minutes’ walk of Ireland’s IT hub at Barrow Street and South Docks. Entrance Hall: elegant and spacious hallway with solid oak flooring and recessed lighting. Double doors to: Kitchen/Dining/Living Room: with stunning built in wall and floor presses, Miele integrated oven, hob, grill ,extractor fan, fridge freezer and dishwasher, oak flooring. Larder cupboard. Living / Dining Room: superb open plan reception area with folding doors to sunroom. Oak flooring. Sunroom: superb relaxing space with oak flooring recessed lighting, ideal as a study/ reading area. Main Bedroom: superb spacious double bedroom with built in headboard and side tables, built in wardrobes and recessed lighting. Access to the balcony. Ensuite Bathroom: luxuriously appointed bathroom with bath, double shower cubicle, w.c. and wash hand basin, heated towel rail, display units, fully tiled walls, and floor. Recessed lighting. Bedroom 2: spacious double bedroom with built in headboard and side tables and walk in wardrobe. Sliding door to the balcony. Recessed lighting. Ensuite Shower Room: double shower cubicle with rain forest shower head, sink unit with underneath storage, w.c., fully tiled walls and floor, heated towel rail and recessed lighting. Utility Room: built in presses, plumbed for washing machine and dryer, marble worktops, tiled floor, recessed lighting, door to comms room providing additional storage.
The local area
The local area
Sold properties in this area
Stay informed with market trends
Local schools and transport

Learn more about what this area has to offer.
School Name | Distance | Pupils | |||
|---|---|---|---|---|---|
| School Name | John Scottus National School | Distance | 330m | Pupils | 166 |
| School Name | St Declans Special Sch | Distance | 410m | Pupils | 36 |
| School Name | Gaelscoil Eoin | Distance | 520m | Pupils | 50 |
School Name | Distance | Pupils | |||
|---|---|---|---|---|---|
| School Name | St Christopher's Primary School | Distance | 560m | Pupils | 567 |
| School Name | Shellybanks Educate Together National School | Distance | 850m | Pupils | 342 |
| School Name | St Matthew's National School | Distance | 910m | Pupils | 209 |
| School Name | Scoil Chaitríona Baggot Street | Distance | 930m | Pupils | 148 |
| School Name | Catherine Mc Auley N Sc | Distance | 950m | Pupils | 99 |
| School Name | Enable Ireland Sandymount School | Distance | 1.0km | Pupils | 46 |
| School Name | Our Lady Star Of The Sea | Distance | 1.0km | Pupils | 226 |
School Name | Distance | Pupils | |||
|---|---|---|---|---|---|
| School Name | Marian College | Distance | 400m | Pupils | 305 |
| School Name | St Conleths College | Distance | 760m | Pupils | 325 |
| School Name | Ringsend College | Distance | 1.3km | Pupils | 210 |
School Name | Distance | Pupils | |||
|---|---|---|---|---|---|
| School Name | Sandymount Park Educate Together Secondary School | Distance | 1.3km | Pupils | 436 |
| School Name | Blackrock Educate Together Secondary School | Distance | 1.3km | Pupils | 185 |
| School Name | Muckross Park College | Distance | 1.4km | Pupils | 712 |
| School Name | C.b.s. Westland Row | Distance | 1.5km | Pupils | 202 |
| School Name | Catholic University School | Distance | 1.6km | Pupils | 547 |
| School Name | Loreto College | Distance | 1.6km | Pupils | 584 |
| School Name | Sandford Park School | Distance | 1.7km | Pupils | 432 |
Type | Distance | Stop | Route | Destination | Provider | ||||||
|---|---|---|---|---|---|---|---|---|---|---|---|
| Type | Bus | Distance | 200m | Stop | Lansdowne Road | Route | 702 | Destination | Dalkey | Provider | Aircoach |
| Type | Bus | Distance | 200m | Stop | Lansdowne Road | Route | 4 | Destination | Monkstown Ave | Provider | Dublin Bus |
| Type | Bus | Distance | 200m | Stop | Lansdowne Road | Route | 27x | Destination | Ucd | Provider | Dublin Bus |
Type | Distance | Stop | Route | Destination | Provider | ||||||
|---|---|---|---|---|---|---|---|---|---|---|---|
| Type | Bus | Distance | 200m | Stop | Lansdowne Road | Route | 7 | Destination | Brides Glen | Provider | Dublin Bus |
| Type | Bus | Distance | 200m | Stop | Lansdowne Road | Route | 7n | Destination | Woodbrook College | Provider | Nitelink, Dublin Bus |
| Type | Bus | Distance | 200m | Stop | Lansdowne Road | Route | S2 | Destination | Irishtown | Provider | Dublin Bus |
| Type | Bus | Distance | 200m | Stop | Lansdowne Road | Route | 120 | Destination | Ballsbridge | Provider | Dublin Bus |
| Type | Bus | Distance | 200m | Stop | Lansdowne Road | Route | 7a | Destination | Loughlinstown Pk | Provider | Dublin Bus |
| Type | Bus | Distance | 210m | Stop | Lansdowne Park | Route | 4 | Destination | Heuston Station | Provider | Dublin Bus |
| Type | Bus | Distance | 210m | Stop | Lansdowne Park | Route | 27x | Destination | Clare Hall | Provider | Dublin Bus |
Your Mortgage and Insurance Tools
Check off the steps to purchase your new home
Use our Buying Checklist to guide you through the whole home-buying journey.
Budget calculator
Calculate how much you can borrow and what you'll need to save
BER Details
BER No: 112875562
Energy Performance Indicator: 37.37 kWh/m2/yr
Statistics
- 15/11/2025Entered
- 10,876Property Views
- 17,728
Potential views if upgraded to a Daft Advantage Ad
Learn How
Similar properties
€1,295,000
25 Herbert Avenue, Ballsbridge, Dublin 4, D04F5W85 Bed · 3 Bath · Semi-D€1,295,000
28 Morehampton Terrace, Donnybrook, Dublin 4, D04P2P14 Bed · 2 Bath · Semi-D€1,295,000
80 St Helens Road, Booterstown, Co. Dublin, A94AE424 Bed · 1 Bath · Semi-D€1,295,000
37 Merton Drive, Ranelagh, Dublin 6, D06F5C83 Bed · 2 Bath · Semi-D
€1,300,000
65 Rock Road, Blackrock, Co. Dublin, A94PT624 Bed · 4 Bath · Semi-D€1,300,000
33 Seafort Avenue, Sandymount, Dublin 4, D04XF543 Bed · 2 Bath · End of Terrace€1,325,000
29 Booterstown Avenue, Booterstown, Co. Dublin, A94W3C74 Bed · 1 Bath · Terrace€1,375,000
Apt 4, Simmonscourt Castle, Simmonscourt Road, Ballsbridge, Dublin 4, D04H2W82 Bed · 2 Bath · Apartment€1,400,000
52 Saint Alban's Park, Dublin 4, Sandymount, Dublin 4, D04Y7K63 Bed · 2 Bath · Semi-D€1,650,000
3 Bedroom Penthouse, 143 Merrion Road, Ballsbridge, 143 Merrion Road, Ballsbridge, Dublin 43 Bed · 2 Bath · Apartment€2,900,000
The Penthouse, The Pinnacle, The Pinnacle, Mount Merrion, Co. Dublin3 Bed · 3 Bath · Apartment
Daft ID: 16007018

