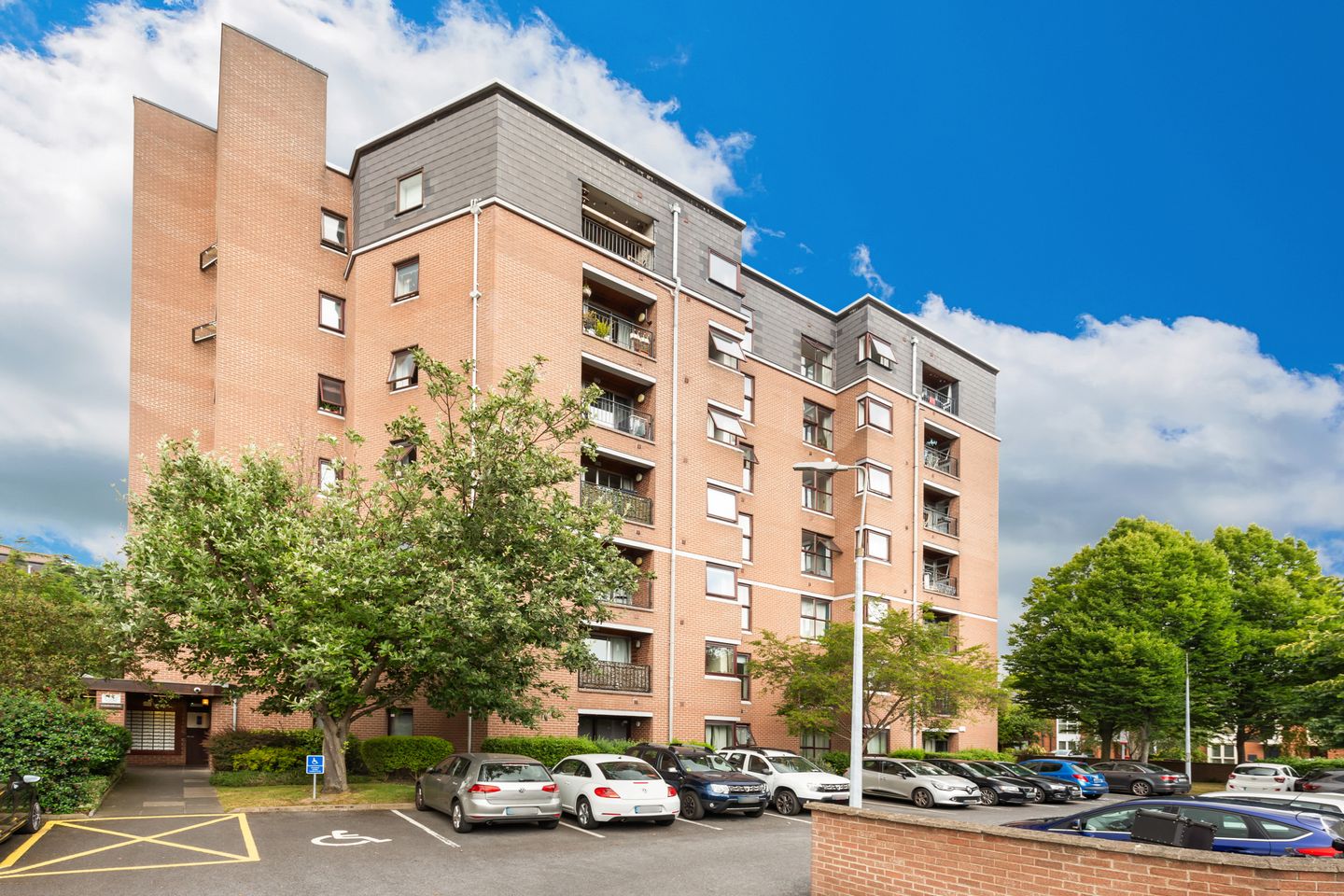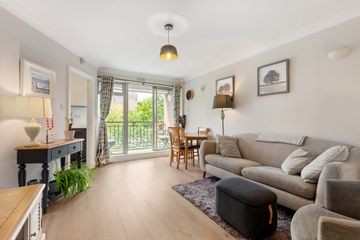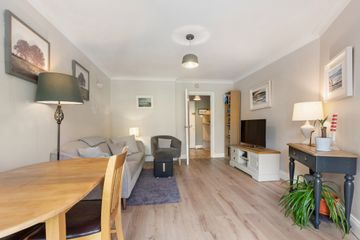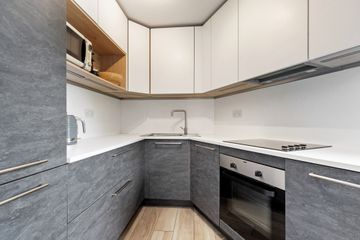



17 Cullenswood House, Ranelagh, Dublin 6, D06R889
€450,000
- Price per m²:€8,252
- Estimated Stamp Duty:€4,500
- Selling Type:By Private Treaty
- BER No:110906013
- Energy Performance:267.22 kWh/m2/yr
About this property
Highlights
- Services:
- Upgraded interiors including fresh paintwork and new flooring in Sitting room April 2025
- Recently fitted Kube kitchen in Sept 2022
- West facing balcony
- Serviced lift from ground floor
Description
Number 17 Cullenswood House is a superbly located two bedroomed apartment on the second floor in this well-established residential development, close to the heart of Ranelagh Village. The apartment could not be more conveniently positioned, close to St. Stephen's Green, Leeson Street, Ranelagh and Donnybrook villages, as well as Dublin's principal places of business. The apartment is beautifully presented throughout with recently upgraded kitchen, flooring and paintwork. Large windows fill the accommodation with an abundance of natural light. It briefly comprises entrance hall with large hot press / storage cupboard and bathroom off. Off the corridor, there are two generous double bedrooms, with the main bedroom accommodating a large double bed with built in wardrobes. The open plan living / dining room links to the contemporary and recently upgraded Kube kitchen, which enjoys a range of integrated appliances. The complex enjoys direct access to Ranelagh Park and is a just a heartbeat away from the vast array of amenities both social and essential that Ranelagh village provides including essential shops, bars, specialist delicatessens and restaurants while St Stephen's Green, Leeson Street and its surrounding amenities including many of the city's principle places of business is just a short walk away in the other direction. The area boasts excellent transport facilities including the Luas at Charlemont or Ranelagh should you wish to travel further afield, making a car a luxury rather than a necessity, however ample residents parking is provided behind secure gates. The apartment is assigned one car space. Hall: Laminate flooring, ceiling coving and generous storage cupboard. Living/Dining Room: Spacious, recently decorated reception room with wide plank laminate flooring, upgraded April 2025, and ceiling coving. Sliding doors opening to west facing balcony and enjoys a lovely outlook over the communal gardens. Kitchen: Recently upgraded Kube kitchen with excellent range of wall and base units incorporating an integrated Zanussi oven, hob, extractor fan and stainless steel sink unit. Also includes integrated washer/dryer and dishwasher. Window. Bedroom 1: Large double bedroom with laminate flooring, fitted wardrobes and vanity unit with dresser and mirror. Bedroom 2: Spacious room with laminate flooring and ceiling coving. Formerly used as double bedroom, currently laid out as single room with additional work from home station. Bathroom: Laminate floors, part tiled walls, fitted shelving, toilet, wash hand basin with vanity unit and wall mounted mirror, tiled splashback. Bath with overheard shower attachment. Outside: The property benefits from a private west facing private balcony located off the living room which is not overlooked. The Ranelagh park, adjacent comprises of children’s playground, communal greens and attractive pond and water feature.
The local area
The local area
Sold properties in this area
Stay informed with market trends
Local schools and transport

Learn more about what this area has to offer.
School Name | Distance | Pupils | |||
|---|---|---|---|---|---|
| School Name | Ranelagh Multi Denom National School | Distance | 260m | Pupils | 220 |
| School Name | Gaelscoil Lios Na Nóg | Distance | 620m | Pupils | 177 |
| School Name | Scoil Bhríde | Distance | 660m | Pupils | 368 |
School Name | Distance | Pupils | |||
|---|---|---|---|---|---|
| School Name | Sandford Parish National School | Distance | 830m | Pupils | 200 |
| School Name | St. Louis National School | Distance | 960m | Pupils | 622 |
| School Name | Bunscoil Synge Street | Distance | 1.1km | Pupils | 101 |
| School Name | Catherine Mc Auley N Sc | Distance | 1.1km | Pupils | 99 |
| School Name | Scoil Chaitríona Baggot Street | Distance | 1.1km | Pupils | 148 |
| School Name | St Christopher's Primary School | Distance | 1.1km | Pupils | 567 |
| School Name | Gaelscoil Eoin | Distance | 1.2km | Pupils | 50 |
School Name | Distance | Pupils | |||
|---|---|---|---|---|---|
| School Name | Sandford Park School | Distance | 640m | Pupils | 432 |
| School Name | Rathmines College | Distance | 820m | Pupils | 55 |
| School Name | St. Mary's College C.s.sp., Rathmines | Distance | 860m | Pupils | 498 |
School Name | Distance | Pupils | |||
|---|---|---|---|---|---|
| School Name | Catholic University School | Distance | 880m | Pupils | 547 |
| School Name | St Conleths College | Distance | 910m | Pupils | 325 |
| School Name | Muckross Park College | Distance | 1.0km | Pupils | 712 |
| School Name | Loreto College | Distance | 1.1km | Pupils | 584 |
| School Name | Synge Street Cbs Secondary School | Distance | 1.2km | Pupils | 291 |
| School Name | Gonzaga College Sj | Distance | 1.2km | Pupils | 573 |
| School Name | St. Louis High School | Distance | 1.3km | Pupils | 684 |
Type | Distance | Stop | Route | Destination | Provider | ||||||
|---|---|---|---|---|---|---|---|---|---|---|---|
| Type | Bus | Distance | 190m | Stop | Ranelagh Luas | Route | 44 | Destination | Enniskerry | Provider | Dublin Bus |
| Type | Bus | Distance | 190m | Stop | Ranelagh Luas | Route | 783 | Destination | Terenure | Provider | Dublin Express |
| Type | Bus | Distance | 190m | Stop | Ranelagh Luas | Route | 44d | Destination | Dundrum Luas | Provider | Dublin Bus |
Type | Distance | Stop | Route | Destination | Provider | ||||||
|---|---|---|---|---|---|---|---|---|---|---|---|
| Type | Tram | Distance | 200m | Stop | Ranelagh | Route | Green | Destination | Sandyford | Provider | Luas |
| Type | Tram | Distance | 200m | Stop | Ranelagh | Route | Green | Destination | Brides Glen | Provider | Luas |
| Type | Bus | Distance | 210m | Stop | Ranelagh Luas | Route | 44 | Destination | Dcu | Provider | Dublin Bus |
| Type | Bus | Distance | 210m | Stop | Ranelagh Luas | Route | 44d | Destination | O'Connell Street | Provider | Dublin Bus |
| Type | Bus | Distance | 210m | Stop | Ranelagh Luas | Route | 783 | Destination | Dublin Airport T1 | Provider | Dublin Express |
| Type | Tram | Distance | 210m | Stop | Ranelagh | Route | Green | Destination | Broombridge | Provider | Luas |
| Type | Tram | Distance | 210m | Stop | Ranelagh | Route | Green | Destination | Parnell | Provider | Luas |
Your Mortgage and Insurance Tools
Check off the steps to purchase your new home
Use our Buying Checklist to guide you through the whole home-buying journey.
Budget calculator
Calculate how much you can borrow and what you'll need to save
A closer look
BER Details
BER No: 110906013
Energy Performance Indicator: 267.22 kWh/m2/yr
Ad performance
- Date listed10/07/2025
- Views5,248
- Potential views if upgraded to an Advantage Ad8,554
Similar properties
€425,000
2 Emmet Street, Harold's Cross, Dublin 6, D06XR042 Bed · 1 Bath · Terrace€425,000
1, Dodder View Cottages, Ballsbridge, Dublin 4, D04E4P12 Bed · 1 Bath · End of Terrace€435,000
15 Greenmount Lane, Dublin 12, D12KF342 Bed · 2 Bath · Terrace€455,000
Simmonscourt Terrace, Donnybrook, Dublin 4, D04A9P52 Bed · 1 Bath · Terrace
€475,000
16 New Street South, Dublin 8, Christchurch, Dublin 8, D08K2C43 Bed · 1 Bath · Terrace€475,000
8 Ardee Court, Rathmines, Dublin 6, D06D5T02 Bed · 1 Bath · Apartment€485,000
2 Herbert Mews, Baggot Lane, Ballsbridge, Dublin 4, D04AV992 Bed · 1 Bath · Apartment€485,000
114 Cowper Downs, Cowper Road, Rathmines, Dublin 6, D06XR962 Bed · 1 Bath · Apartment€485,000
Apartment 1, Pembroke Manor, Ballsbridge, Dublin 4, D04AE222 Bed · 1 Bath · Apartment€495,000
2 Camden Court, Camden Street Lower, Portobello, Dublin 8, D02W0893 Bed · 2 Bath · Terrace€495,000
13 Ardoyne House, Pembroke Park, Ballsbridge, Dublin 4, D04W6602 Bed · 2 Bath · Apartment€525,000
29 Mount Drummond Square, Harold's Cross, Dublin 6, D06R2Y73 Bed · 3 Bath · Semi-D
Daft ID: 16212711

