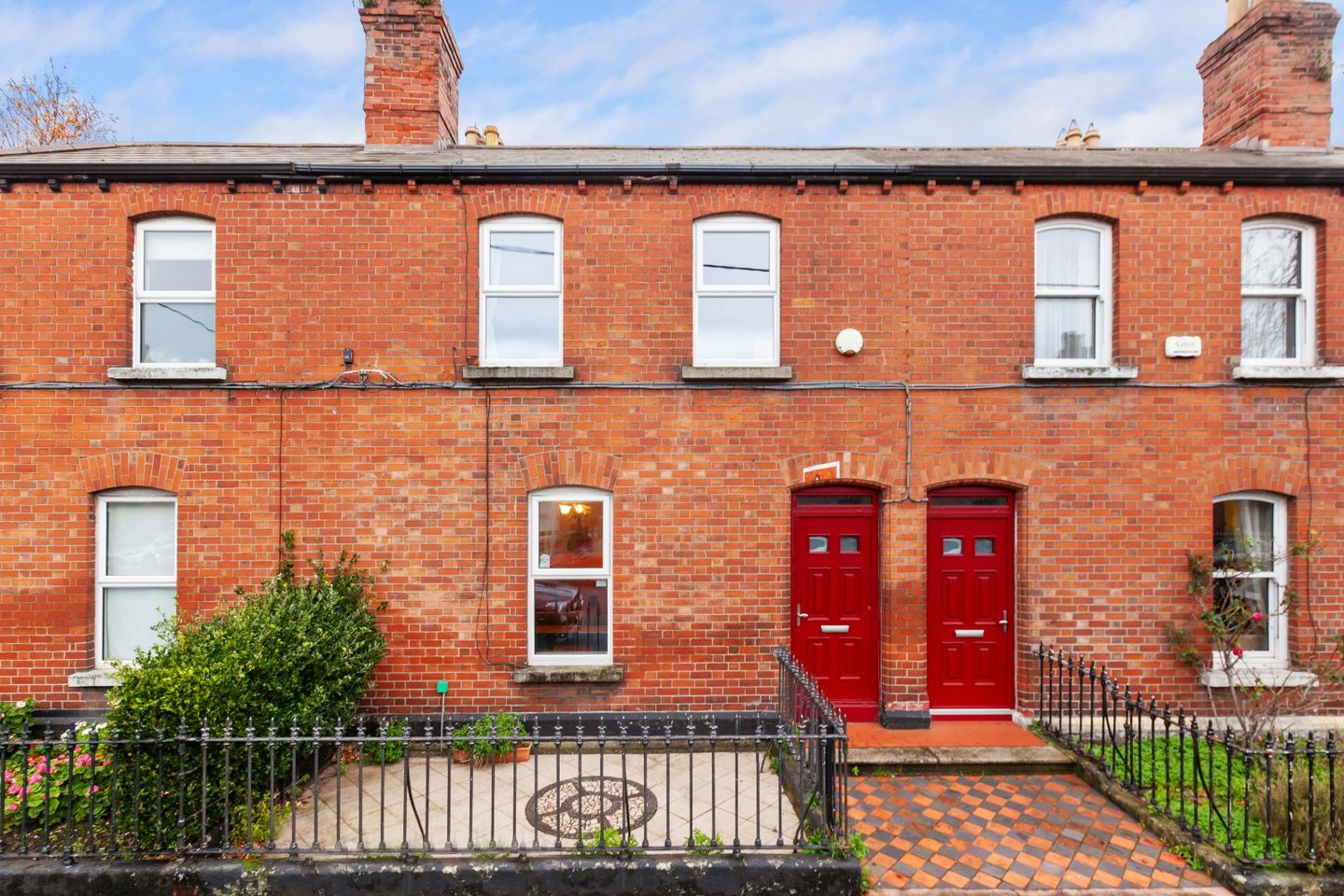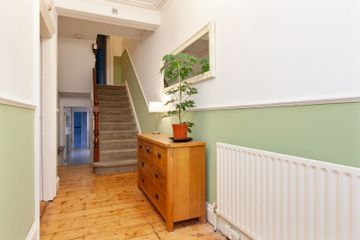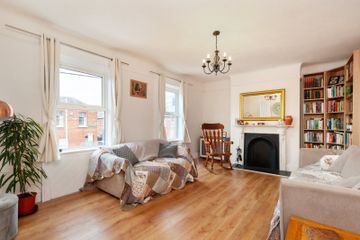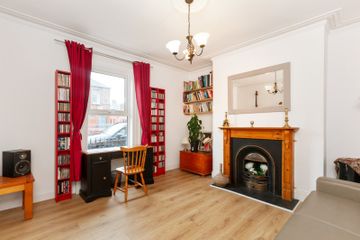



2 Saint Joseph Street, Phibsboro, Dublin 7, D07E9F9
€630,000
- Price per m²:€5,080
- Estimated Stamp Duty:€6,300
- Selling Type:By Private Treaty
- BER No:112197611
- Energy Performance:221.05 kWh/m2/yr
About this property
Highlights
- Superb Redbrick Victorian Period Property
- Charming, renovated and extended residence
- 3 double bedrooms
- 2 bathrooms
- Recently rewired
Description
DNG are delighted to introduce a charming, renovated and extended Victorian Redbrick residence which is an ideal family home in a superb location. Rich in period features including wonderful fireplaces, high ceilings, picture rails and ornate coving. The property enjoys an excellent mix of bright, modern style and classic features which come together to create this wonderful natural light filled residence The interior is delightful with rooms of elegant proportions comprising of xxsq.m with smart entrance hallway, front reception room, spacious dining room, extended fully fitted kitchen, utility room and downstairs bathroom, while upstairs there are three double bedrooms and second bathroom. To the front there is a City garden with original railings and original chequered tiling leading to a new front door. The rear garden is not directly overlooked and has an Indian Sandstone paving, flower beds and bicycle canopy. There is also secure rear pedestrian access which is only accessible to residents. This is a most desirable location within the ever popular Phibsboro Village, walking distance to all amenities, including the new TUD College campus at Grangegorman, recently pedestrianised Capel Street and excellent transport links including LUAS, Dublin Bus and easy access to Heuston Station. Saint Joseph Street meanders between North Circular Road and Dorset Street and close to the picturesque Royal Canal Bank and very close to Blessington Basin and King Inns Park. The M50 and Dublin Airport are within a short drive and the area is within easy access to the M3/M50 intersection. Future development in this location include a new 30 million cycle path running along the Royal Canal, the proposed Metro Line (500m from proposed station) and soon to be completed DART extension from Heuston station to Connolly and redevelopment of the historic fruit market. Planning permission was granted for the redevelopment on Dalymount Park. This property has been very well maintained by its current owner and is sure to interest buyers seeking a stunning home in a sought after mature setting and location. Hall 7.8m x 1.8m. Smart entrance hallway on a split level, with high ceilings, original ornate coving and original varnished floor boards Reception 1 4.26m x 3.95m. Front reception room with high ceilings, original coving, wonderful feature fireplace and contemporary laminated wood floors Reception 2 3.8m x 3.8m. Spacious dining room with French doors leading to patio area - contemporary laminated wood floors and original coving Kitchen 5.21m x 2.9m. Modern fully fitted grey kitchen units with white herringbone, subway wall tiling, ceramic floor tiles and under press lighting - traditional style built in storage at the original fireplace flue - access to utility Utility Room 2.55m x 1.55m. Plumbed for washing machine and access to hot press with new cylinder tank - built in storage units with countertop Downstairs bathroom 2.6m x 1.8m. Recently extended, off utility room with bath, wc and whb - wall and floor tiling, recessed lighting and built in mirrored wall cabinet Stairs and landing 3.6m 1.8m. With quality fitted carpets and access to attic storage space Bedroom 1 5.8m x 4.1m. Main double bedroom to front with original feature fireplace, original picture rails and access to attic storage space - currently used as a living room Bedroom 2 3.8m x 3.75m. Double bedroom with oak laminated wood floors, quality built in wardrobes and upright radiator - overlooking rear garden Stairs and landing at return 2.8m x 1.8m. With fitted carpets and new built in storage units Bedroom 3 3.2m x 2.9m. Double bedroom to rear with fitted carpets Shower Room 1.9m x 1.8m. Mira cubicle shower, new wc and new whb, solid oak under sink storage, built in wall storage and shelving - recessed lighting Outside front 20ft x 10ft approx. Low maintence City garden with Victorian chequered pathway tiles, Mosaic garden tiles surround by original wrought iron railings Outside Rear 35ft x 20ft approx. Walled rear garden with pedestrian/bicycle access, Indian Sandstone paving, flower beds, outside taps and lighting - Perspex bike canopy to rear - this is a private garden ideal for lazy lunches and summer bbqs
The local area
The local area
Sold properties in this area
Stay informed with market trends
Local schools and transport

Learn more about what this area has to offer.
School Name | Distance | Pupils | |||
|---|---|---|---|---|---|
| School Name | Temple Street Hospital School | Distance | 230m | Pupils | 69 |
| School Name | Gardiner Street Primary School | Distance | 380m | Pupils | 313 |
| School Name | Lindsay Glasnevin | Distance | 580m | Pupils | 93 |
School Name | Distance | Pupils | |||
|---|---|---|---|---|---|
| School Name | Paradise Place Etns | Distance | 580m | Pupils | 237 |
| School Name | Gaelscoil Cholásite Mhuire | Distance | 690m | Pupils | 161 |
| School Name | St Columba's Iona Road | Distance | 790m | Pupils | 371 |
| School Name | O'Connell Primary School | Distance | 860m | Pupils | 155 |
| School Name | Henrietta Street School | Distance | 860m | Pupils | 20 |
| School Name | St Peter's National School | Distance | 870m | Pupils | 410 |
| School Name | An Taonad Reamhscoil | Distance | 940m | Pupils | 93 |
School Name | Distance | Pupils | |||
|---|---|---|---|---|---|
| School Name | Belvedere College S.j | Distance | 480m | Pupils | 1004 |
| School Name | O'Connell School | Distance | 890m | Pupils | 215 |
| School Name | Mount Carmel Secondary School | Distance | 900m | Pupils | 398 |
School Name | Distance | Pupils | |||
|---|---|---|---|---|---|
| School Name | Larkin Community College | Distance | 920m | Pupils | 414 |
| School Name | St Vincents Secondary School | Distance | 1.2km | Pupils | 409 |
| School Name | The Brunner | Distance | 1.3km | Pupils | 219 |
| School Name | St Josephs Secondary School | Distance | 1.4km | Pupils | 238 |
| School Name | Scoil Chaitríona | Distance | 1.7km | Pupils | 523 |
| School Name | Rosmini Community School | Distance | 1.8km | Pupils | 111 |
| School Name | Dominican College Griffith Avenue. | Distance | 1.9km | Pupils | 807 |
Type | Distance | Stop | Route | Destination | Provider | ||||||
|---|---|---|---|---|---|---|---|---|---|---|---|
| Type | Bus | Distance | 60m | Stop | Synnott Row | Route | 122 | Destination | Parnell Square | Provider | Dublin Bus |
| Type | Bus | Distance | 60m | Stop | Synnott Row | Route | 122 | Destination | Drimnagh Road | Provider | Dublin Bus |
| Type | Bus | Distance | 90m | Stop | Synnott Row | Route | 122 | Destination | Ashington | Provider | Dublin Bus |
Type | Distance | Stop | Route | Destination | Provider | ||||||
|---|---|---|---|---|---|---|---|---|---|---|---|
| Type | Bus | Distance | 120m | Stop | The Mater Hospital | Route | 122 | Destination | Parnell Square | Provider | Dublin Bus |
| Type | Bus | Distance | 120m | Stop | The Mater Hospital | Route | 122 | Destination | Drimnagh Road | Provider | Dublin Bus |
| Type | Bus | Distance | 140m | Stop | The Mater Hospital | Route | 122 | Destination | Ashington | Provider | Dublin Bus |
| Type | Bus | Distance | 150m | Stop | Eccles Place | Route | 19 | Destination | St Pappin's Road | Provider | Dublin Bus |
| Type | Bus | Distance | 150m | Stop | Eccles Place | Route | 16 | Destination | Dublin Airport | Provider | Dublin Bus |
| Type | Bus | Distance | 150m | Stop | Eccles Place | Route | 44 | Destination | Dcu | Provider | Dublin Bus |
| Type | Bus | Distance | 150m | Stop | Eccles Place | Route | 1 | Destination | Shanard Road | Provider | Dublin Bus |
Your Mortgage and Insurance Tools
Check off the steps to purchase your new home
Use our Buying Checklist to guide you through the whole home-buying journey.
Budget calculator
Calculate how much you can borrow and what you'll need to save
BER Details
BER No: 112197611
Energy Performance Indicator: 221.05 kWh/m2/yr
Ad performance
- 07/11/2025Entered
- 3,231Property Views
- 5,267
Potential views if upgraded to a Daft Advantage Ad
Learn How
Similar properties
€575,000
24 Richmond Road, Drumcondra, Drumcondra, Dublin 3, D03PT893 Bed · 1 Bath · Terrace€575,000
107 Walsh Road, Drumcondra, Dublin 9, D09E2T54 Bed · 2 Bath · End of Terrace€575,000
4 Hampton Square, Navan Road (D7), Dublin 7, D07XE023 Bed · 2 Bath · Terrace€590,000
1 Proud's Lane, Off Stephen's Green, Dublin 2, D02AD773 Bed · 1 Bath · Terrace
€595,000
25 Ashington Court, Navan Road (D7), Dublin 7, D07W1W13 Bed · 4 Bath · Semi-D€595,000
1 Phelan Drive East, Royal Canal Park, Ashtown, Dublin 15, D15TK2P3 Bed · 3 Bath · Detached€595,000
23 Shandon Crescent, Dublin 7, Phibsborough, Dublin 7, D07K2R63 Bed · 2 Bath · Terrace€595,000
51 Belleville, Ashtown, Blackhorse Avenue, Dublin 7, Dublin 73 Bed · 2 Bath · Terrace€595,000
12 St David's Terrace, Blackhorse Avenue, Dublin 7, D07V2C03 Bed · 1 Bath · Terrace€595,000
14 Villa Bank, Royal Canal Bank, Phibsborough, Dublin 7, D07T0V83 Bed · 1 Bath · Semi-D€595,000
28 Saint Davids Terrace, Blackhorse Avenue, Dublin 7, D07NDH54 Bed · 2 Bath · House€749,000
House Type 2, Daneswell Place, Daneswell Place, Glasnevin, Dublin 9, Glasnevin, Dublin 113 Bed · 2 Bath · Duplex
Daft ID: 16335175

