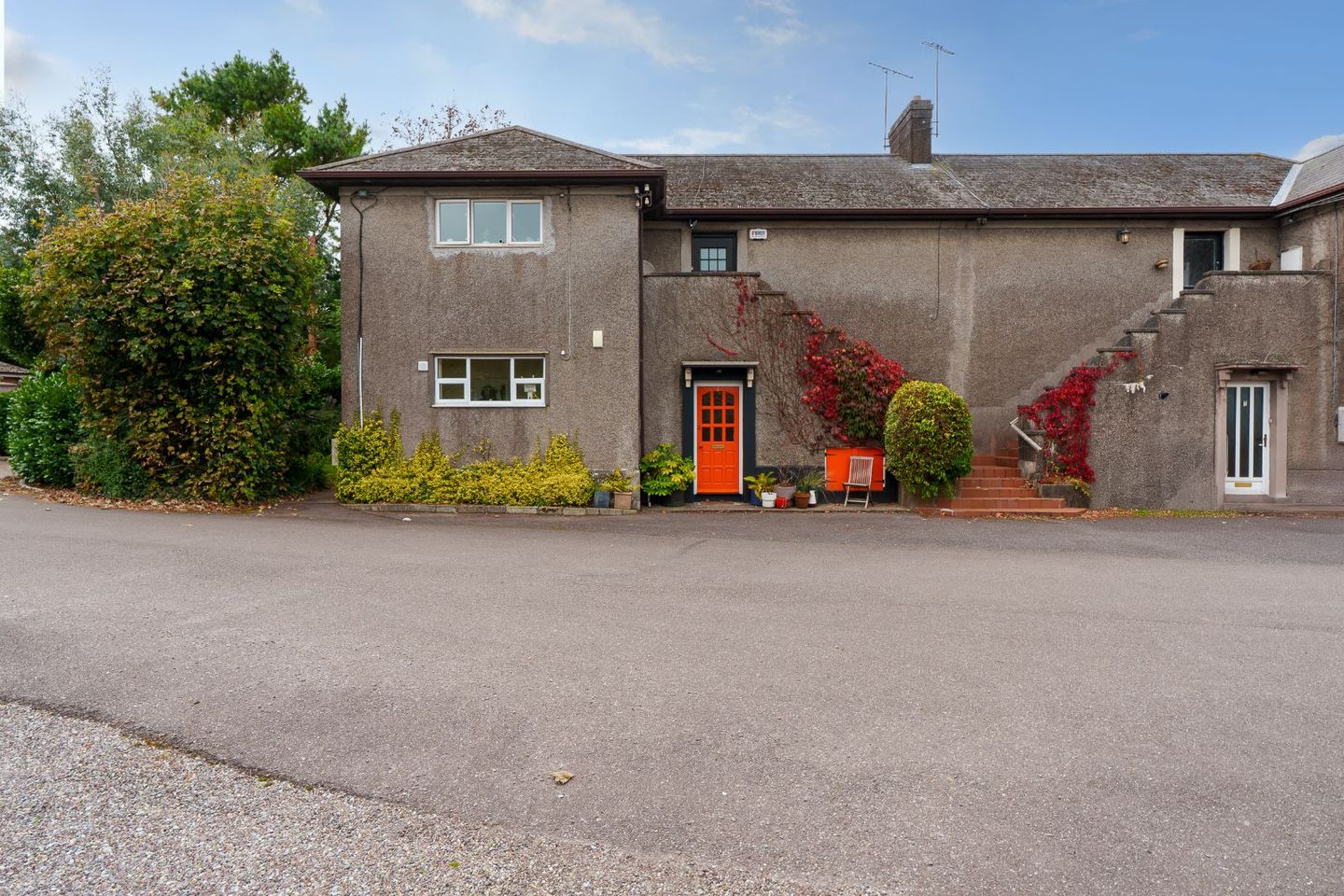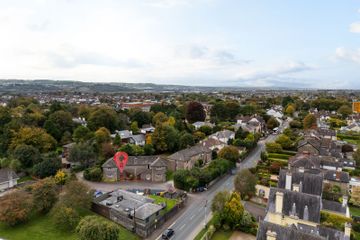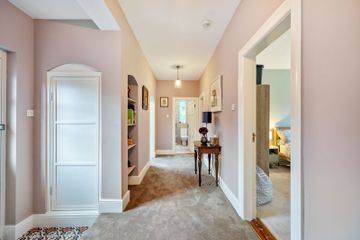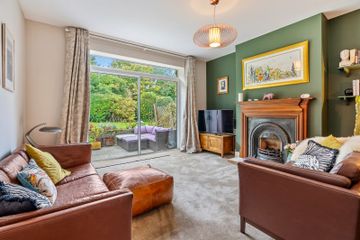



2 Temple Lawn, Blackrock, Co. Cork, T12NY13
€375,000
- Price per m²:€4,808
- Estimated Stamp Duty:€3,750
- Selling Type:By Private Treaty
- BER No:114509649
- Energy Performance:422.21 kWh/m2/yr
About this property
Highlights
- Beautifully presented and recently renovated two bedroom ground floor apartment
- Approx. 78.69 Sq. M. / 847.9 Sq. Ft.
- Built in 1960
- BER C2 / Gas fired central heating / Double glazed PVC windows
- Two spacious bedrooms
Description
Judy O’Brien of ERA Downey McCarthy Auctioneers is pleased to offer to the market this recently renovated, modern, two bedroom ground floor apartment situated in a sought after location off the Blackrock Road, Cork. This beautifully presented property has been finished to the highest of standards, and includes a host of attractive fixtures and finishes throughout. 2 Temple Lawn also benefits from its ideal location within walking distance of schools, shops, bars, restaurants, recreational amenities, and Cork city centre itself. Accommodation consists of reception hallway, living/dining room, kitchen, two spacious bedrooms, and one bathroom. Accommodation The front of the property offers private parking. A concrete path allows access to the front door. The rear of the property features a patio area with raised flower beds, and access to the mature communal gardens. Rooms Reception Hallway - 2.73m x 5.76m A timber door with frosted glass panelling allows access to the bright and welcoming reception hallway. Upon entrance, there is attractive tile flooring, and a step leading up to the main hallway. The area has carpet flooring, attractive décor and colour palette, two feature light pieces, one radiator, built-in storage space for the washer and dryer, built-in shelving, and two power points. Living/Dining Room - 5.73m x 4.21m This spacious living/dining room is attractively presented throughout. The room has high quality carpet flooring, a feature fireplace, two feature centre light pieces, modern colour palette, two radiators, and ten power points. Large glass sliding doors to the rear of the property allow extensive natural light to flood the area, and leads you to the patio area and communal garden. Kitchen - 2.02m x 4.68m Access to the kitchen is gained via a feature archway from the reception hallway. The kitchen features modern fitted units at eye and floor level in an L-shape with extensive hardwood worktop counter and impressive tile splashback. The kitchen includes an integrated Beko oven, De Dietrich gas hob, extractor fan, Blanco sink and drainer unit, Samsung American style fridge freezer, storage space, and ample power points. The room has one large window to the front of the property, attractive tile flooring, two feature light pieces, and one radiator. Bedroom 1 - 4.15m x 3.52m This spacious double bedroom has carpet flooring, neutral décor, attractive colour palette, one feature centre light piece, one radiator, eight power points, wardrobe unit for storage, and one window with curtains and curtain rail overlook the rear of the property. Bedroom 2 - 4.1m x 3.15m This bedroom has one window with curtains and curtain rail to the rear of the property overlooking the garden, carpet flooring, one radiator, and six power points. Bathroom - 1.47m x 2.29m The beautifully appointed bathroom features a three piece suite including a shower cubicle incorporating a power shower. The room features impressive modern tiling throughout, one frosted window to the side of the property, one radiator, one extractor fan, one centre light piece, two wall-mounted light pieces, built-in vanity, and one radiator. BER Details BER: C2 BER No.114509649 Energy Performance Indicator: 422.21 kWh/m²/yr Directions Please see Eircode T12 NY13 for directions. Disclaimer The above details are for guidance only and do not form part of any contract. They have been prepared with care but we are not responsible for any inaccuracies. All descriptions, dimensions, references to condition and necessary permission for use and occupation, and other details are given in good faith and are believed to be correct but any intending purchaser or tenant should not rely on them as statements or representations of fact but must satisfy himself / herself by inspection or otherwise as to the correctness of each of them. In the event of any inconsistency between these particulars and the contract of sale, the latter shall prevail. The details are issued on the understanding that all negotiations on any property are conducted through this office.
The local area
The local area
Sold properties in this area
Stay informed with market trends
Local schools and transport

Learn more about what this area has to offer.
School Name | Distance | Pupils | |||
|---|---|---|---|---|---|
| School Name | Ballintemple National School | Distance | 160m | Pupils | 254 |
| School Name | Lavanagh National School | Distance | 390m | Pupils | 41 |
| School Name | Beaumont Girls National School | Distance | 830m | Pupils | 324 |
School Name | Distance | Pupils | |||
|---|---|---|---|---|---|
| School Name | Beaumont Boys National School | Distance | 880m | Pupils | 289 |
| School Name | St Anthony's National School | Distance | 950m | Pupils | 598 |
| School Name | Scoil Aisling | Distance | 1.1km | Pupils | 36 |
| School Name | Ballinlough National School | Distance | 1.2km | Pupils | 227 |
| School Name | St Michael's Blackrock | Distance | 1.3km | Pupils | 103 |
| School Name | Scoil Bhríde Eglantine | Distance | 1.3km | Pupils | 388 |
| School Name | Bonnington Special School | Distance | 1.4km | Pupils | 130 |
School Name | Distance | Pupils | |||
|---|---|---|---|---|---|
| School Name | Ashton School | Distance | 960m | Pupils | 532 |
| School Name | Regina Mundi College | Distance | 1.3km | Pupils | 562 |
| School Name | Ursuline College Blackrock | Distance | 1.5km | Pupils | 359 |
School Name | Distance | Pupils | |||
|---|---|---|---|---|---|
| School Name | Douglas Community School | Distance | 1.8km | Pupils | 562 |
| School Name | Coláiste Chríost Rí | Distance | 1.9km | Pupils | 506 |
| School Name | St Patricks College | Distance | 1.9km | Pupils | 201 |
| School Name | Christ King Girls' Secondary School | Distance | 2.0km | Pupils | 703 |
| School Name | Coláiste Daibhéid | Distance | 2.0km | Pupils | 183 |
| School Name | Mayfield Community School | Distance | 2.1km | Pupils | 345 |
| School Name | Cork College Of Commerce | Distance | 2.1km | Pupils | 27 |
Type | Distance | Stop | Route | Destination | Provider | ||||||
|---|---|---|---|---|---|---|---|---|---|---|---|
| Type | Bus | Distance | 50m | Stop | Janeville | Route | 202 | Destination | Knocknaheeny | Provider | Bus Éireann |
| Type | Bus | Distance | 50m | Stop | Janeville | Route | 202a | Destination | Knocknaheeny | Provider | Bus Éireann |
| Type | Bus | Distance | 50m | Stop | Janeville | Route | 202 | Destination | Mahon | Provider | Bus Éireann |
Type | Distance | Stop | Route | Destination | Provider | ||||||
|---|---|---|---|---|---|---|---|---|---|---|---|
| Type | Bus | Distance | 50m | Stop | Janeville | Route | 202a | Destination | Mahon | Provider | Bus Éireann |
| Type | Bus | Distance | 170m | Stop | Chiplee | Route | 202a | Destination | Knocknaheeny | Provider | Bus Éireann |
| Type | Bus | Distance | 170m | Stop | Chiplee | Route | 202 | Destination | Knocknaheeny | Provider | Bus Éireann |
| Type | Bus | Distance | 240m | Stop | Ballintemple | Route | 202 | Destination | Mahon | Provider | Bus Éireann |
| Type | Bus | Distance | 240m | Stop | Ballintemple | Route | 202a | Destination | Mahon | Provider | Bus Éireann |
| Type | Bus | Distance | 250m | Stop | Ballintemple | Route | 202 | Destination | Knocknaheeny | Provider | Bus Éireann |
| Type | Bus | Distance | 250m | Stop | Ballintemple | Route | 202a | Destination | Knocknaheeny | Provider | Bus Éireann |
Your Mortgage and Insurance Tools
Check off the steps to purchase your new home
Use our Buying Checklist to guide you through the whole home-buying journey.
Budget calculator
Calculate how much you can borrow and what you'll need to save
A closer look
BER Details
BER No: 114509649
Energy Performance Indicator: 422.21 kWh/m2/yr
Ad performance
- Date listed15/10/2025
- Views9,533
- Potential views if upgraded to an Advantage Ad15,539
Similar properties
€347,500
Dundanion Cottage, Blackrock Road, Blackrock, Co. Cork, T12E8X42 Bed · 1 Bath · Semi-D€350,000
148 Lower Glanmire Road, Cork, Cork City Centre, T23H5K23 Bed · 1 Bath · Terrace€350,000
3 Woodland View, Old Youghal Road, Dillons Cross, St. Lukes, Co. Cork, T23P8D84 Bed · 4 Bath · Terrace€355,000
27 McGrath Park, Blackrock, Blackrock, Co. Cork, T12X7DK4 Bed · 1 Bath · Terrace
€355,000
Apartment 9, Estuary Court, Rochestown, Co. Cork, T12HR252 Bed · 2 Bath · Apartment€370,000
12a Mcgrath Park, Church Road, Blackrock, Co. Cork, T12V88D3 Bed · 1 Bath · Semi-D€370,000
67 Evergreen Street, Cork City Centre, T12PD9W6 Bed · 1 Bath · End of Terrace€370,000
3 Orchard Close, Douglas Road, Cork City Centre, T12A5N22 Bed · 1 Bath · Terrace€385,000
Apartment 17, Quay House, Fitton Street, Cork City, T12WV052 Bed · 2 Bath · Apartment€390,000
84 Ashmount, Silversprings, Tivoli, Co. Cork, T23ER804 Bed · 3 Bath · Semi-D€390,000
33 Ashmount Court, Silversprings, Silversprings, Co. Cork, T23P3064 Bed · 3 Bath · Semi-D€395,000
18 Belfield Abbey, Boreenmanna Road, Blackrock, Co. Cork, T12F4EF3 Bed · 3 Bath · Terrace
Daft ID: 16321896

