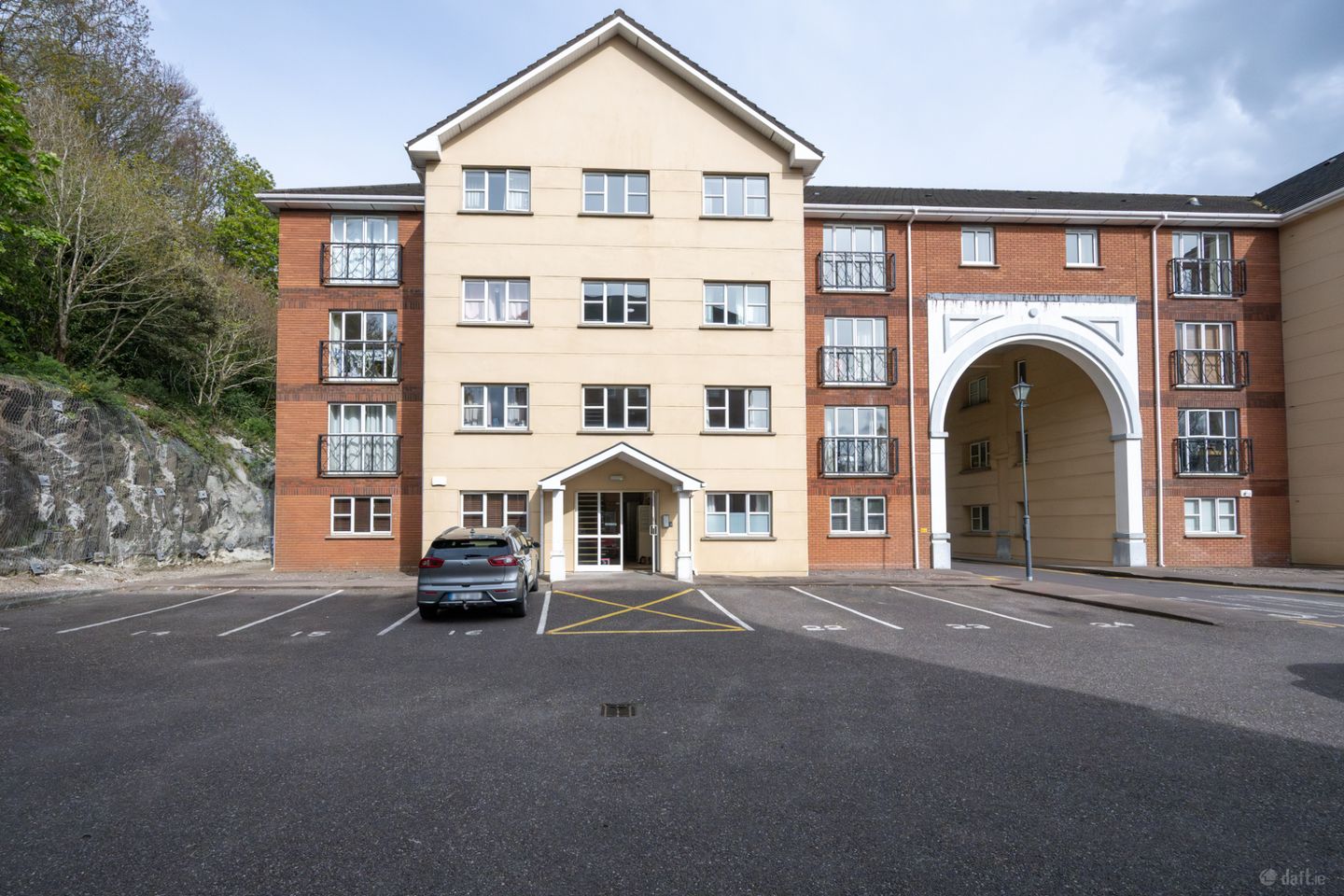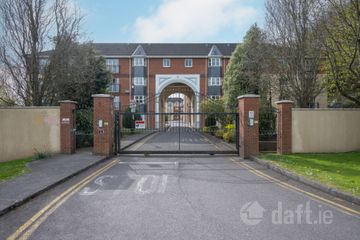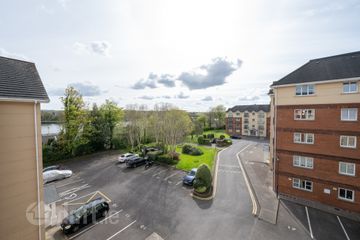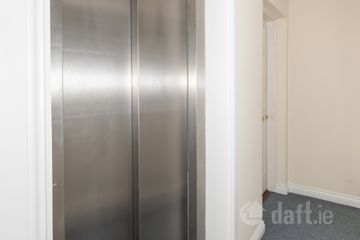



24 Tivoli Woods, Tivoli, Cork, T23YY82
€385,000
- Price per m²:€3,208
- Estimated Stamp Duty:€3,850
- Selling Type:By Private Treaty
- BER No:100349661
- Energy Performance:161.63 kWh/m2/yr
About this property
Description
24 Tivoli Woods is a beautiful, dual aspect two-bedroom penthouse apartment with lift access located within a secure gated development on the outskirts of Cork City. The apartment includes an allocated parking space and arrives to the market in excellent decorative condition, ready for its new owners to move in and put their stamp on it. This spacious penthouse consists of a warm welcoming entrance hall providing access to all rooms throughout. There is a large open plan living room with views over the River Lee and beyond, open plan kitchen/dining area and two spacious west facing double bedrooms, both hosting ensuites, one of which hosts a walk-in-wardrobe. Tivoli Woods was developed in the early 2000s and comprises of 5 apartment buildings with secure entry, private parking, and access to well-maintained communal areas. The location of the complex offers an exceptionally high level of convenience, with the N20 Northern Ring Road, Dunkettle Interchange, District health & leisure complex, bus stop, schools, creche, petrol station and shopping centres only minutes away. Given its convenient location and excellent condition, it will appeal to many home buyers and investors alike. Don't delay arrange a viewing today. Entrance Hall 4.12m x 4.65m. A spacious entrance hall giving access throughout the apartment, with carpet flooring. Kitchen/Breakfast Area 6.36m x 3.36m. Beautiful open-plan area accessed from both the entrance hall and living room. The kitchen is well-fitted with floor and eye-level units, a selection of premium kitchen appliances, tiled flooring and a tiled splashback. The dining area is an open reception benefiting from carpet flooring. Living Room/Dining Room 7.19m x 3.96m. Large reception room benefiting from carpet flooring and a bay window overlooking the communal gardens and over looking the River Lee. Bedroom 1 4.35m x 4.26m. Large west facing double bedroom with carpet flooring, walk-in -wardrobe and ensuite. Ensuite 1 3.18m x 1.94m. Four-piece bath suite with shower head, features a bidet, tiled flooring, walls tiled to dado level and a fully tiled shower area. Bedroom 2 2.96m x 3.23m. Large west facing double bedroom with a built-in wardrobe and carpet flooring. Ensuite 2 2.34m x 0.91m. three piece electric shower suite with a fully tiled shower area, tiled flooring and walls tiled to dado level. Main Bathroom 1.36m x 1.59m. Two piece suite with tiled flooring and walls tiled to dado level.
The local area
The local area
Sold properties in this area
Stay informed with market trends
Local schools and transport

Learn more about what this area has to offer.
School Name | Distance | Pupils | |||
|---|---|---|---|---|---|
| School Name | St. Paul's School | Distance | 810m | Pupils | 92 |
| School Name | Bonnington Special School | Distance | 830m | Pupils | 130 |
| School Name | Scoil Eanna | Distance | 870m | Pupils | 72 |
School Name | Distance | Pupils | |||
|---|---|---|---|---|---|
| School Name | Lavanagh National School | Distance | 920m | Pupils | 41 |
| School Name | St Michael's Blackrock | Distance | 1.0km | Pupils | 103 |
| School Name | Scoil Mhuire Agus Eoin | Distance | 1.1km | Pupils | 300 |
| School Name | Gaelscoil An Ghoirt Álainn | Distance | 1.1km | Pupils | 375 |
| School Name | St Killians Spec Sch | Distance | 1.2km | Pupils | 102 |
| School Name | Scoil Ursula Blackrock | Distance | 1.3km | Pupils | 188 |
| School Name | Ballintemple National School | Distance | 1.4km | Pupils | 254 |
School Name | Distance | Pupils | |||
|---|---|---|---|---|---|
| School Name | Ursuline College Blackrock | Distance | 1.2km | Pupils | 359 |
| School Name | Mayfield Community School | Distance | 1.5km | Pupils | 345 |
| School Name | St Patricks College | Distance | 1.9km | Pupils | 201 |
School Name | Distance | Pupils | |||
|---|---|---|---|---|---|
| School Name | Ashton School | Distance | 2.0km | Pupils | 532 |
| School Name | Cork Educate Together Secondary School | Distance | 2.1km | Pupils | 409 |
| School Name | Nagle Community College | Distance | 2.2km | Pupils | 297 |
| School Name | Regina Mundi College | Distance | 2.5km | Pupils | 562 |
| School Name | Coláiste An Phiarsaigh | Distance | 2.6km | Pupils | 576 |
| School Name | Christian Brothers College | Distance | 2.8km | Pupils | 912 |
| School Name | Coláiste Daibhéid | Distance | 3.0km | Pupils | 183 |
Type | Distance | Stop | Route | Destination | Provider | ||||||
|---|---|---|---|---|---|---|---|---|---|---|---|
| Type | Bus | Distance | 90m | Stop | Tivoli Gardens | Route | 261 | Destination | Cork | Provider | Bus Éireann |
| Type | Bus | Distance | 90m | Stop | Tivoli Gardens | Route | 31 | Destination | Cork | Provider | Bus Éireann |
| Type | Bus | Distance | 90m | Stop | Tivoli Gardens | Route | 245 | Destination | Mtu | Provider | Bus Éireann |
Type | Distance | Stop | Route | Destination | Provider | ||||||
|---|---|---|---|---|---|---|---|---|---|---|---|
| Type | Bus | Distance | 90m | Stop | Tivoli Gardens | Route | 260 | Destination | Cork | Provider | Bus Éireann |
| Type | Bus | Distance | 90m | Stop | Tivoli Gardens | Route | 240 | Destination | Cork | Provider | Bus Éireann |
| Type | Bus | Distance | 90m | Stop | Tivoli Gardens | Route | 214 | Destination | St. Patrick Street | Provider | Bus Éireann |
| Type | Bus | Distance | 90m | Stop | Tivoli Gardens | Route | 214 | Destination | Cuh Via Togher | Provider | Bus Éireann |
| Type | Bus | Distance | 90m | Stop | Tivoli Gardens | Route | 260 | Destination | Mtu | Provider | Bus Éireann |
| Type | Bus | Distance | 90m | Stop | Tivoli Gardens | Route | 241 | Destination | Mtu | Provider | Bus Éireann |
| Type | Bus | Distance | 90m | Stop | Tivoli Gardens | Route | 241 | Destination | Cork | Provider | Bus Éireann |
Your Mortgage and Insurance Tools
Check off the steps to purchase your new home
Use our Buying Checklist to guide you through the whole home-buying journey.
Budget calculator
Calculate how much you can borrow and what you'll need to save
BER Details
BER No: 100349661
Energy Performance Indicator: 161.63 kWh/m2/yr
Ad performance
- Date listed19/04/2025
- Views7,397
- Potential views if upgraded to an Advantage Ad12,057
Similar properties
€347,500
Dundanion Cottage, Blackrock Road, Blackrock, Co. Cork, T12E8X42 Bed · 1 Bath · Semi-D€350,000
3 Woodland View, Old Youghal Road, Dillons Cross, St. Lukes, Co. Cork, T23P8D84 Bed · 4 Bath · Terrace€350,000
148 Lower Glanmire Road, Cork, Cork City Centre, T23H5K23 Bed · 1 Bath · Terrace€360,000
7 The Maples, Castlejane Woods, Glanmire, Co. Cork, T45NW293 Bed · 3 Bath · Semi-D
€390,000
33 Ashmount Court, Silversprings, Silversprings, Co. Cork, T23P3064 Bed · 3 Bath · Semi-D€390,000
84 Ashmount, Silversprings, Tivoli, Co. Cork, T23ER804 Bed · 3 Bath · Semi-D€395,000
Saint Catherines, 35 Riverview Estate, Ballyvolane, Co. Cork, T23A7P05 Bed · 2 Bath · Bungalow€395,000
18 Belfield Abbey, Boreenmanna Road, Blackrock, Co. Cork, T12F4EF3 Bed · 3 Bath · Terrace€395,000
18 Belfield Abbey, Boreenmanna Road, Ballinlough, Co. Cork, T12F4EF3 Bed · 3 Bath · Terrace€395,000
Maclin, 3 Murmont Circle, Montenotte, Cork, T23EV813 Bed · 3 Bath · Semi-D€427,500
3 Bed Mid/End Terraced, Arderrow, 3 Bed Mid/End Terraced, Arderrow, Ballyhooly Road, Ballyvolane, Co. Cork3 Bed · 1 Bath · Terrace€445,000
8 Avonlea Row, Church Road, Blackrock, Co. Cork, T12D7DV3 Bed · 1 Bath · Semi-D
Daft ID: 16093873

