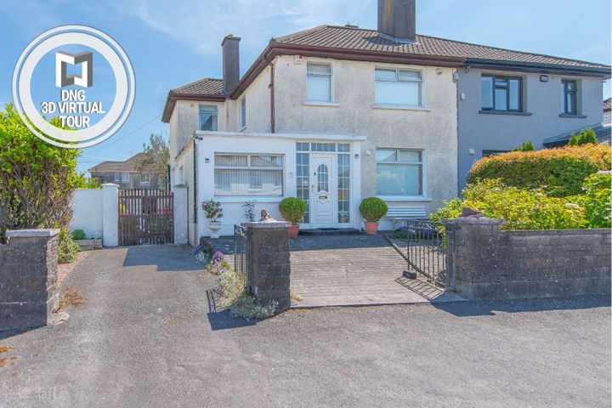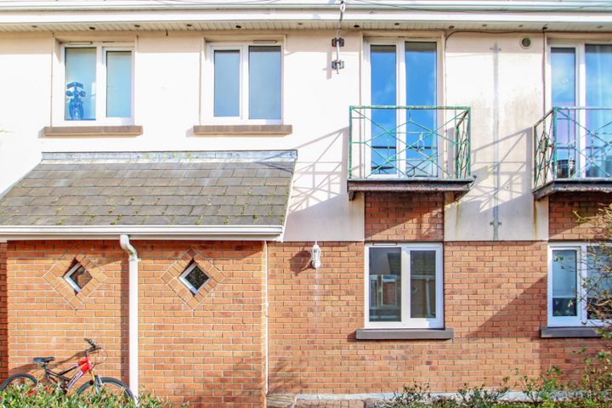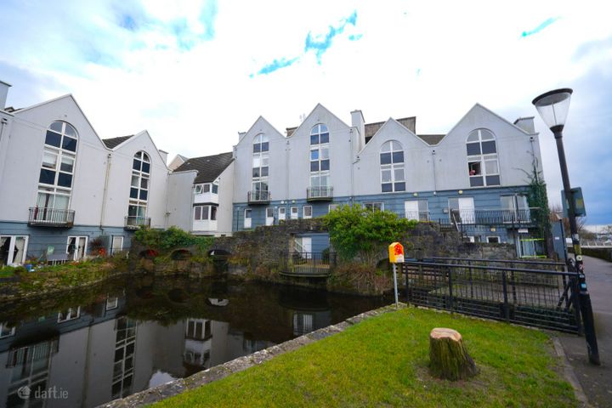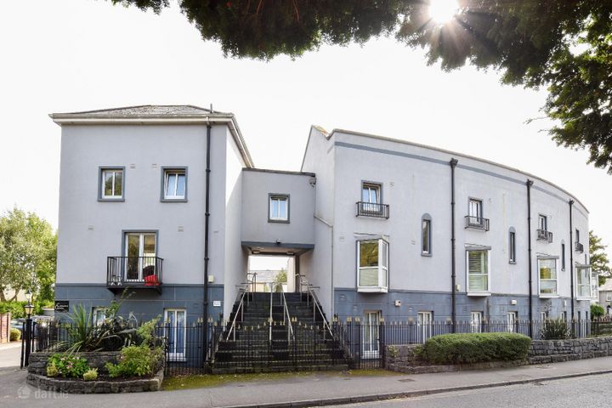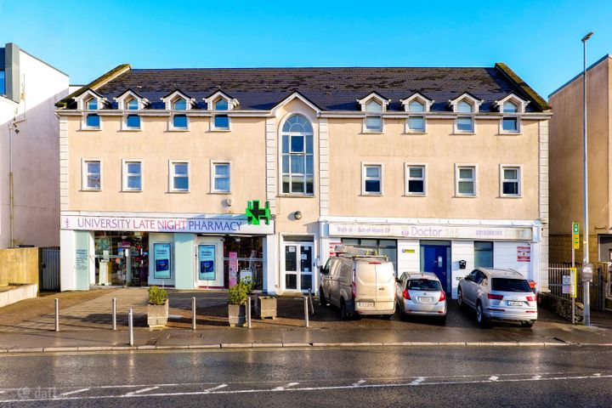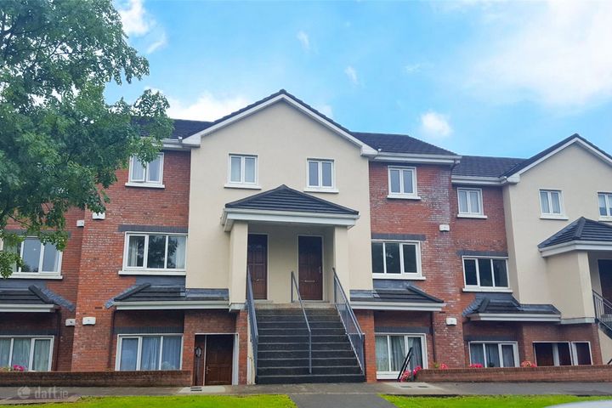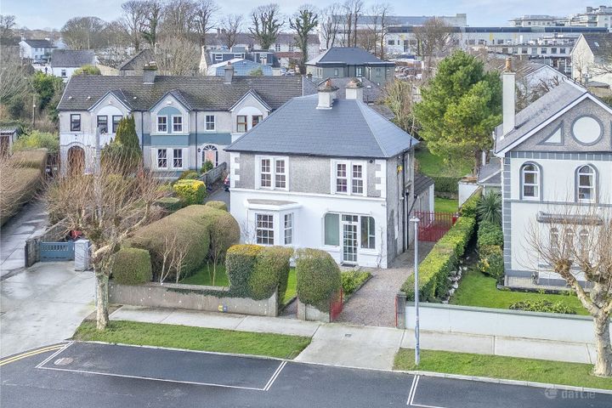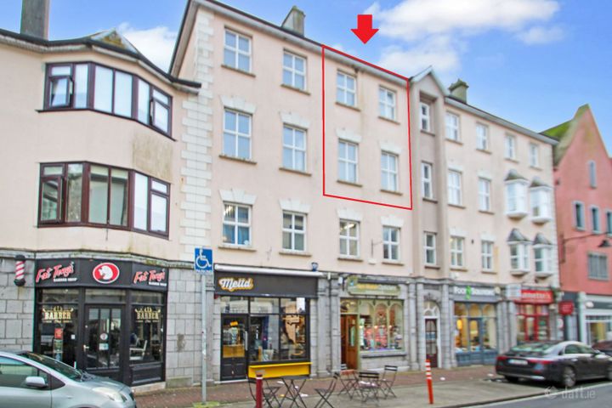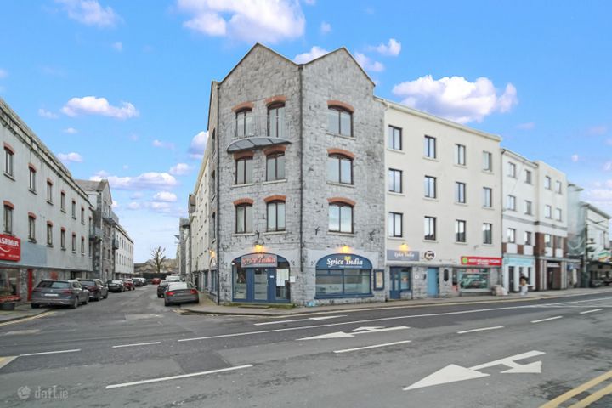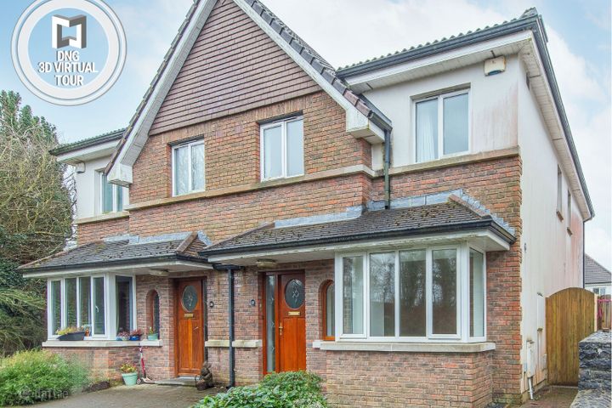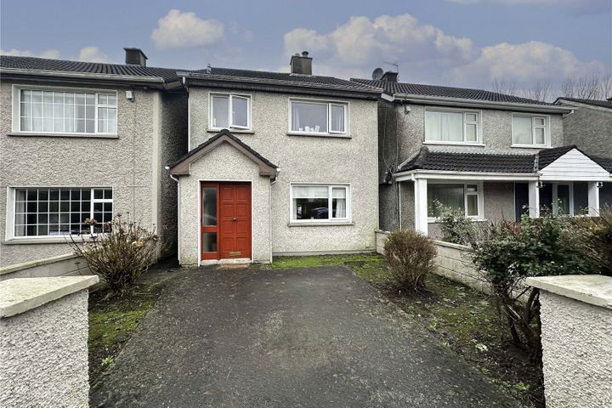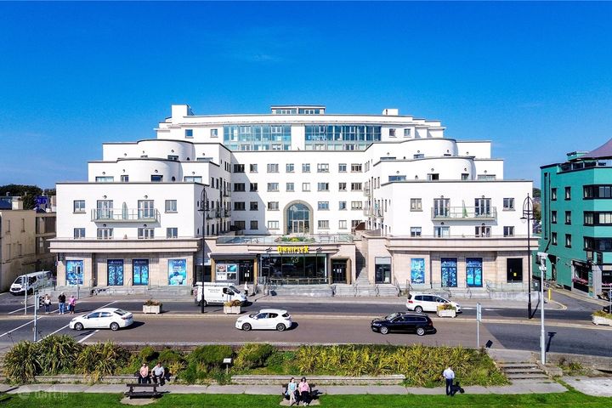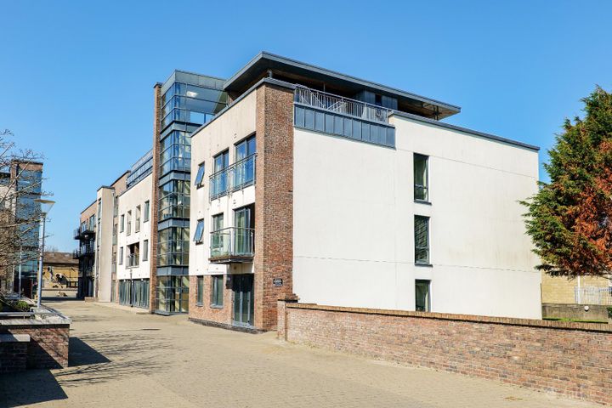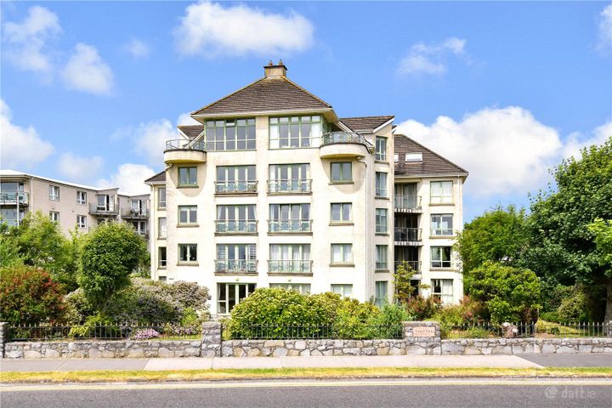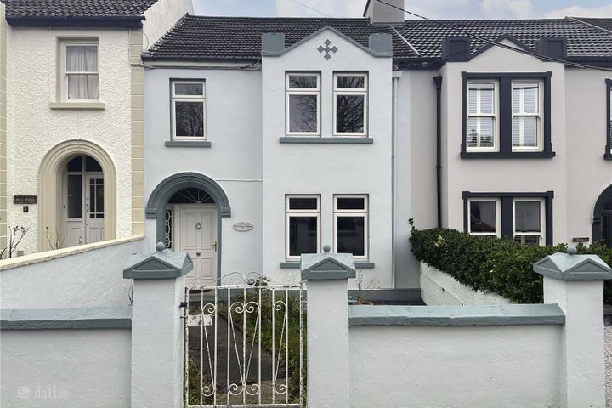188 Properties for Sale in Galway City
Kyle O'Brien MIPAV, MMCEPI
DNG Leonard & Heaslip
7 Ard Na Mara, Salthill, Galway, Co. Galway, H91DNA7
4 Bed2 Bath156 m²Semi-DViewing AdvisedAdvantageGOLDJoe Greaney
Keane Mahony Smith
Townhouse 16, Eyre Square Centre, Galway City Centre, H91A2N4
2 Bed2 Bath85 m²TownhouseAdvantageGOLDFair Deal Property - Galway City
Fair Deal Property Ltd -Galway
36 The Waterfront, Bridge Street, Galway City Centre, H91WC90
3 Bed2 Bath87 m²ApartmentStunning ViewsAdvantageGOLDJamie Costello
O'Donnellan & Joyce
3 Cresent Green, The Crescent, Galway City, H91X084
2 Bed2 Bath67 m²ApartmentViewing AdvisedAdvantageGOLDJamie Costello
O'Donnellan & Joyce
4 University Halls, Newcastle, Galway City, H91VW99
2 Bed1 Bath60 m²ApartmentViewing AdvisedAdvantageGOLDJamie Costello
O'Donnellan & Joyce
28 Gleann Na Tra, Sandy Road, Galway, H91DY83
3 Bed2 Bath90 m²ApartmentEnergy EfficientAdvantageGOLDColm O'Donnellan
O'Donnellan & Joyce
16 Canal Road Upper, Galway City, Galway, H91F9HE
5 Bed2 Bath189 m²DetachedSpacious GardenAdvantageGOLDConor Brogan
Keane Mahony Smith
17 An Inse Ghlas, Oranmore, Co. Galway, H91Y6XF
4 Bed3 Bath130 m²Semi-DAdvantageGOLDConor Brogan
Keane Mahony Smith
10 Saint Claires, Taylor's Hill, Co. Galway, H91PHP1
4 Bed6 Bath334 m²DetachedAdvantageGOLDJoe Greaney
Keane Mahony Smith
Townhouse 4 Middle Street Court, Middle Street, Galway City Centre, H91E7RN
2 Bed1 Bath75 m²TownhouseAdvantageGOLDJoe Greaney
Keane Mahony Smith
Town House 1, Bridgewater Court, Galway City Centre, H91W825
3 Bed3 Bath80 m²TownhouseAdvantageGOLDJoe Greaney
Keane Mahony Smith
Apartment 100, Gleann Na Ri, Murrough, Renmore, Co. Galway, H91RW92
2 Bed1 Bath71 m²ApartmentAdvantageGOLDConor Brogan
Keane Mahony Smith
Site at Bayview Rise, Ballybane, Co. Galway
0.06 acSiteAdvantageGOLDJames Heaslip
DNG Leonard & Heaslip
137 Rosan Glas, Rahoon, Galway, H91VEF6
4 Bed3 Bath120 m²Semi-DAdvantageGOLDConor Brogan
Keane Mahony Smith
37 Hawthorn Place, Clybaun Road, Knocknacarra, Co. Galway, H91ET9T
4 Bed3 Bath112 m²Semi-DAdvantageGOLDJamie Costello
O'Donnellan & Joyce
13A Glenanail Drive, Riverside, Tuam Road, Galway City, H91N2KD
4 Bed3 Bath107 m²DetachedViewing AdvisedAdvantageGOLDHugh O'Donnellan
O'Donnellan & Joyce
59 Baily Point, Upper Salthill, Salthill, Galway, H91XP70
2 Bed2 Bath86 m²ApartmentViewing AdvisedAdvantageGOLDHugh O'Donnellan
O'Donnellan & Joyce
73 Cuirt Seoige, Bohermore, Galway City, H91XE16
2 Bed2 Bath84 m²ApartmentViewing AdvisedAdvantageGOLDColm O'Donnellan
O'Donnellan & Joyce
2 Suan Tra, Cois Cuan, Salthill, Galway, H91NP70
2 Bed1 Bath94 m²ApartmentAdvantageGOLDHugh O'Donnellan
O'Donnellan & Joyce
The Moy House, 4 Saint Marys Avenue, Salthill, Galway, H91E2PC
4 Bed2 Bath115 m²TerraceViewing AdvisedAdvantageGOLD
Explore Sold Properties
Stay informed with recent sales and market trends.






