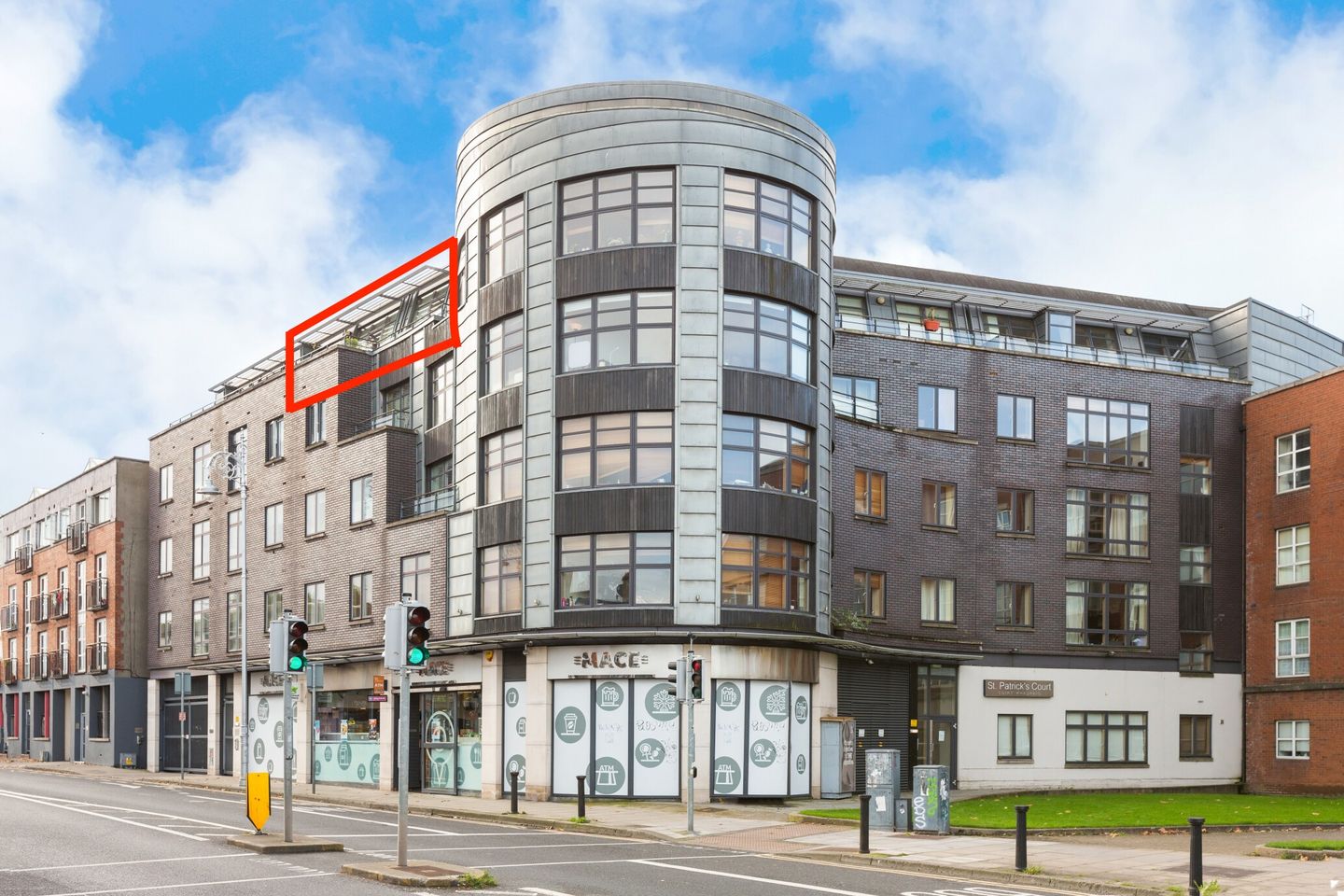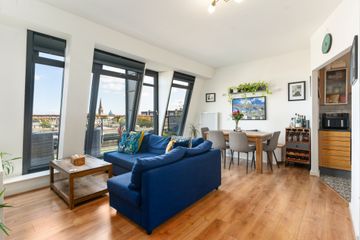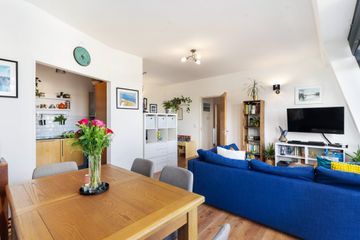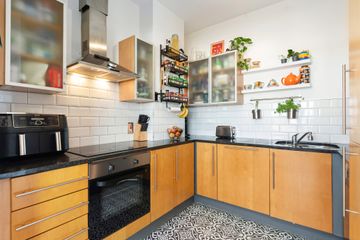



35 St Patrick's Court, Clanbrassil Street, Dublin 8, D08WY63
€450,000
- Price per m²:€5,699
- Estimated Stamp Duty:€4,500
- Selling Type:By Private Treaty
- BER No:101008274
- Energy Performance:180.6 kWh/m2/yr
About this property
Highlights
- Stunning two-bedroom penthouse apartment extending to approx. 79 sq. m (850 sq. ft), presented in excellent condition throughout
- Glorious bright open plan living space perfect for entertaining
- Superb balcony spanning the length of the apartment with spectacular views
- Recently upgraded double glazed windows and frames
- Modern fitted kitchen with quality integrated appliances.
Description
Sherry FitzGerald welcome you to 35 St Patrick’s Court. Presented in turnkey condition throughout, this wonderful two-bedroom penthouse apartment has been thoughtfully upgraded and modernised by its current owners and will no doubt tick lots of boxes for a discerning purchaser. On entering this home there is a welcoming hallway, the living accommodation extends to approx. 79 sq. m / 850 sq. ft and comprises a superb open plan space with exceptional natural light flooding through. This generous room includes a seating area with feature floor to ceiling double-glazed tilted windows and doors out to a balcony, spanning the length of the apartment. The dining area has stunning views across the city creating a sense of light and space, and there is a further area currently used as a home office. The modern fitted kitchen includes an excellent range of eye and floor level units and high-quality integrated appliances. In the entrance hallway there is a separate storage space and access to the insulated attic with further storage available. The two generous bedrooms are flooded with light also, benefitting from built in wardrobes and the main bedroom has an ensuite bathroom. Both bedrooms enjoy spectacular views across Dublin city taking in Poolbeg, the Dublin Mountains and everything in between. A well-appointed bathroom completes the accommodation. There is a superb sense of space and natural light throughout this property. The recently upgraded windows and flooring throughout, help to create a wonderful environment to relax and entertain in. The balcony is a particular feature of this home, providing several areas from which to enjoy al fresco dining, whilst taking in the city views. This beautifully presented apartment is ready to occupy immediately. It will suit a wide variety of purchasers and is a must see for anyone seeking to live in the heart of Dublin 8. There are two secure underground designated car parking spaces, accessed via electric gates, and the buildings are well-maintained by an on-site caretaker. Entrance Hall 2.92m x 3.73m. Welcoming entrance hallway with engineered wood flooring, storage, hot press, access to attic and intercom. Sitting/ Dining / Office 1.83m x 2.62m. Superb open plan space with engineered wood flooring, beautiful natural light, a spacious seating area, dining area and windows out to the balcony. There is a home office area off the seating and dining area and doors to the balcony which is an excellent space spanning the full length of the apartment from which to enjoy al fresco dining and take in the city views. Kitchen 2.50m x 2.62m. Modern kitchen with tiled flooring, an excellent range of units and quality integrated appliances including a four-ring hob, extractor fan, dishwasher, fridge/freezer, oven, washing machine, stainless steel sink, complemented by a sleek granite worktop. Main Bedroom 4.28m x 3.37m. Spacious double bedroom with engineered wood flooring, built in wardrobes and wall to wall windows with electric blinds enjoying incredible views. En-Suite 1.83m x 1.64m. Fully tiled shower room with step in shower unit, wc, wash hand basin, mirrored cabinet and wall heater. Bedroom 2 3.19m x 3.77m. Double bedroom with engineered wood flooring, built-in wardrobe, wall to wall windows with electric blinds enjoying incredible views as well as being light filled. Bathroom 1.83m x 2.73m. Spacious fully tiled modern bathroom with bath, shower fixture, wc, wash hand basin, mirrored cabinet and wall heater. Outside Extraordinary penthouse balcony offering unparalleled panoramic views that capture the very best of Dublin's skyline and beyond.
The local area
The local area
Sold properties in this area
Stay informed with market trends
Local schools and transport

Learn more about what this area has to offer.
School Name | Distance | Pupils | |||
|---|---|---|---|---|---|
| School Name | Presentation Primary School | Distance | 230m | Pupils | 229 |
| School Name | Scoil Treasa Naofa | Distance | 290m | Pupils | 165 |
| School Name | Harcourt Terrace Educate Together National School | Distance | 430m | Pupils | 206 |
School Name | Distance | Pupils | |||
|---|---|---|---|---|---|
| School Name | Griffith Barracks Multi D School | Distance | 430m | Pupils | 387 |
| School Name | Bunscoil Synge Street | Distance | 530m | Pupils | 101 |
| School Name | St Catherine's National School | Distance | 540m | Pupils | 187 |
| School Name | St Brigid's Primary School | Distance | 560m | Pupils | 228 |
| School Name | St Patrick's Cathedral Choir School | Distance | 640m | Pupils | 23 |
| School Name | St Clare's Primary School | Distance | 800m | Pupils | 181 |
| School Name | Francis St Cbs | Distance | 860m | Pupils | 164 |
School Name | Distance | Pupils | |||
|---|---|---|---|---|---|
| School Name | Presentation College | Distance | 310m | Pupils | 221 |
| School Name | Synge Street Cbs Secondary School | Distance | 460m | Pupils | 291 |
| School Name | St Patricks Cathedral Grammar School | Distance | 640m | Pupils | 302 |
School Name | Distance | Pupils | |||
|---|---|---|---|---|---|
| School Name | St. Mary's College C.s.sp., Rathmines | Distance | 890m | Pupils | 498 |
| School Name | Harolds Cross Educate Together Secondary School | Distance | 1.1km | Pupils | 350 |
| School Name | James' Street Cbs | Distance | 1.2km | Pupils | 220 |
| School Name | Rathmines College | Distance | 1.3km | Pupils | 55 |
| School Name | Catholic University School | Distance | 1.3km | Pupils | 547 |
| School Name | Loreto College | Distance | 1.3km | Pupils | 584 |
| School Name | St. Louis High School | Distance | 1.4km | Pupils | 684 |
Type | Distance | Stop | Route | Destination | Provider | ||||||
|---|---|---|---|---|---|---|---|---|---|---|---|
| Type | Bus | Distance | 60m | Stop | Clanbrassil Lower | Route | 49 | Destination | Pearse St | Provider | Dublin Bus |
| Type | Bus | Distance | 60m | Stop | Clanbrassil Lower | Route | 54a | Destination | Pearse St | Provider | Dublin Bus |
| Type | Bus | Distance | 90m | Stop | Clanbrassil Lower | Route | 49 | Destination | The Square | Provider | Dublin Bus |
Type | Distance | Stop | Route | Destination | Provider | ||||||
|---|---|---|---|---|---|---|---|---|---|---|---|
| Type | Bus | Distance | 90m | Stop | Clanbrassil Lower | Route | 54a | Destination | Kiltipper | Provider | Dublin Bus |
| Type | Bus | Distance | 100m | Stop | Leonard's Corner | Route | 49 | Destination | Pearse St | Provider | Dublin Bus |
| Type | Bus | Distance | 100m | Stop | Leonard's Corner | Route | 54a | Destination | Pearse St | Provider | Dublin Bus |
| Type | Bus | Distance | 190m | Stop | Leonard's Corner | Route | 122 | Destination | Ashington | Provider | Dublin Bus |
| Type | Bus | Distance | 190m | Stop | Leonard's Corner | Route | 9 | Destination | Charlestown | Provider | Dublin Bus |
| Type | Bus | Distance | 190m | Stop | Leonard's Corner | Route | 9 | Destination | Parnell Sq | Provider | Dublin Bus |
| Type | Bus | Distance | 190m | Stop | Leonard's Corner | Route | 122 | Destination | O'Connell Street | Provider | Dublin Bus |
Your Mortgage and Insurance Tools
Check off the steps to purchase your new home
Use our Buying Checklist to guide you through the whole home-buying journey.
Budget calculator
Calculate how much you can borrow and what you'll need to save
A closer look
BER Details
BER No: 101008274
Energy Performance Indicator: 180.6 kWh/m2/yr
Ad performance
- Date listed08/10/2025
- Views5,774
- Potential views if upgraded to an Advantage Ad9,412
Similar properties
€410,000
46 Dromard Road Drimnagh Dublin 12, D12FF103 Bed · 1 Bath · End of Terrace€410,000
261 Fairbairn House, Bellevue, Islandbridge, Dublin 8, D08F8H12 Bed · 1 Bath · Apartment€420,000
Apartment 4, Glenesky Square, Phoenix Park Avenue, Castleknock, Dublin 15, D15N8382 Bed · 2 Bath · Apartment€420,000
3 Millrace Lawn, Phoenix Park Racecourse, Castleknock, Dublin 15, D15C8272 Bed · 2 Bath · Apartment
€424,950
81 Carrow Road, Dublin 12, Drimnagh, Dublin 12, D12XT103 Bed · 2 Bath · Semi-D€424,950
4 Donard Road, Dublin 12, Drimnagh, Dublin 12, D12RF784 Bed · 2 Bath · Terrace€425,000
Apt. 117 St. James`s Woods, South Circular Road, Dublin 8, D08P2R82 Bed · 1 Bath · Apartment€425,000
4 Stanhope Street, Stoneybatter, Dublin 7, D07A9C32 Bed · 1 Bath · End of Terrace€425,000
404 Galtymore Road, Drimnagh, Dublin 12, D12V9922 Bed · 2 Bath · Terrace€425,000
1 Riverbank House, South Circular Road, Islandbridge, Dublin 8, D08KN772 Bed · 1 Bath · Apartment€425,000
12 Innisfallen Parade, Phibsboro, Dublin 7, D07PK592 Bed · 1 Bath · House€425,000
2 Emmet Street, Harold's Cross, Dublin 6, D06XR042 Bed · 1 Bath · Terrace
Daft ID: 16276673

