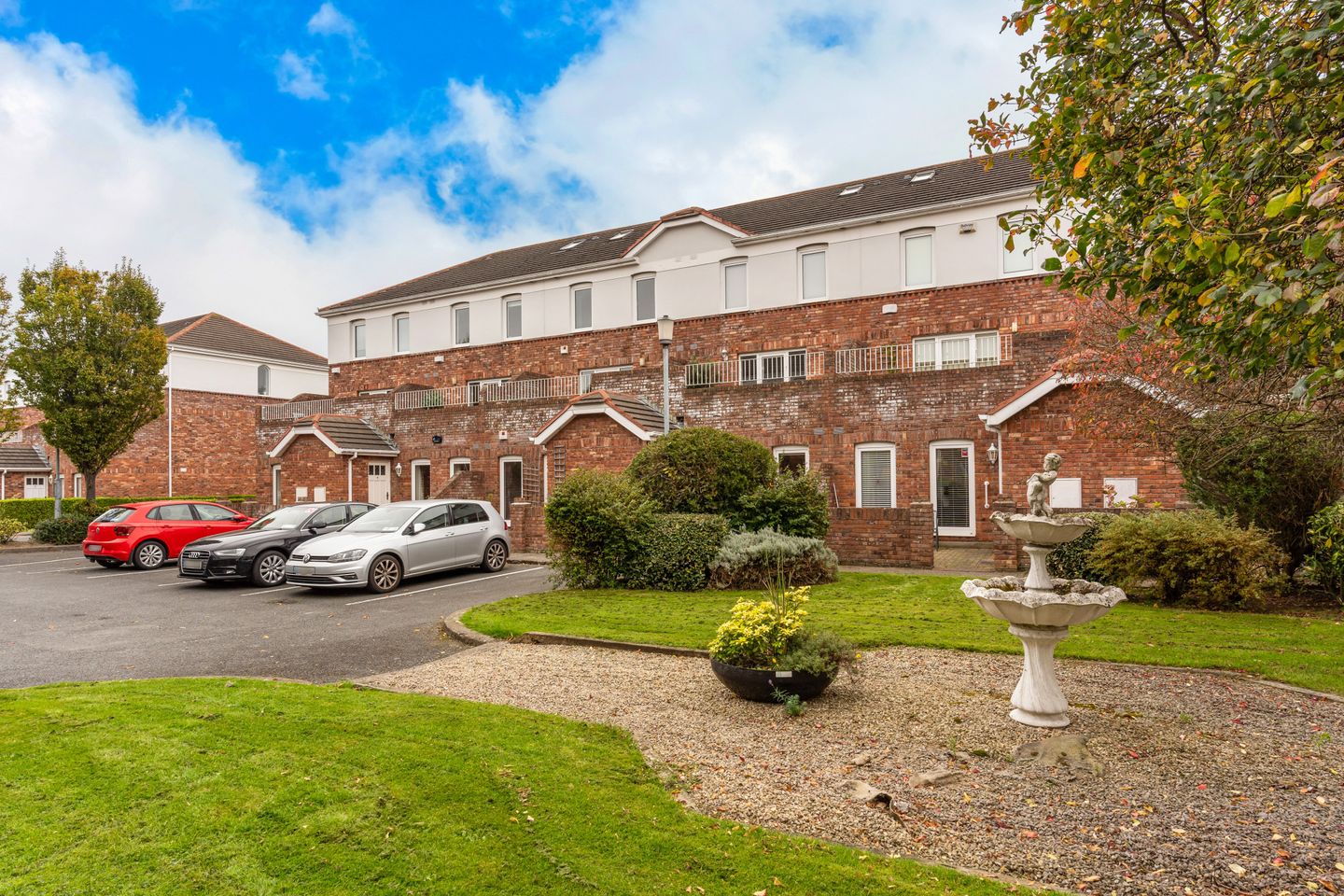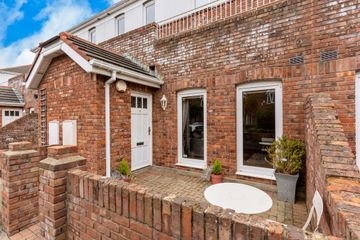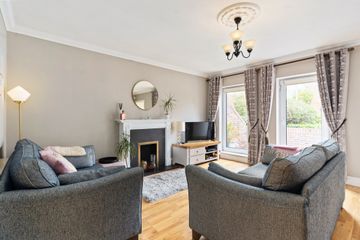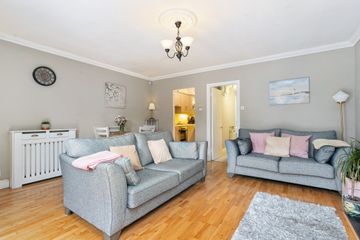



5 Abbeyfield, Milltown, Dublin 6, D06C7Y7
€495,000
- Price per m²:€8,539
- Estimated Stamp Duty:€4,950
- Selling Type:By Private Treaty
- BER No:112480694
- Energy Performance:201.86 kWh/m2/yr
About this property
Description
5 Abbeyfield is a superb two bedroom apartment that is sure to tick all the boxes. It is located in Abbeyfield, a highly sought after development in the heart of Milltown, on beautiful landscaped gardens. Number 5 is a ground-floor, own-door apartment measuring approx. 58 square metres. The apartment briefly comprises a spacious living room, kitchen, bathroom and two double bedrooms. The living room is bathed in natural light thanks to two large picture windows to the front of the property. Presented in good decorative order throughout, this apartment would make an ideal purchase for first-time buyers, those trading down, or investors. It is in walk-in condition and is not subject to a rent cap. To the front of the property, there is a cobble lock patio area with a westerly aspect perfect for enjoying the summer months. The development also benefits from ample unallocated parking for residents and visitors alike. This mature development is within easy walking distance of Ranelagh and Donnybrook villages and enjoys the convenience of the LUAS line just a stone’s throw away at the Nine Arches Bridge at Milltown. In addition to being within easy commuting distance to the city centre, the property is surrounded by excellent local leisure, sporting, and retail amenities together with excellent schools nearby. Living/Dining Room 4.47m x 4.84m. A bright and spacious living and dining area located at the front of the property, featuring two large windows, wooden flooring, ceiling coving, and an ornamental mantel-piece. Access to kitchen. Kitchen 2.58m x 1.88m. A Fully fitted kitchen with bespoke wooden cabinetry, wall and base storage units, and integrated appliances including Indesit oven, hob, washing machine, dishwasher, and fridge/freezer. Bathroom 2.58m x 1.85m. Finished with floor and wall tiles, the bathroom includes a Twyford toilet, Althea wash hand basin with storage cupboard and mirror, a bathtub with shower attachment, and an extractor fan. Bedroom 1 4.39m x 2.49m. A double bedroom located at the rear of the property, with carpeted flooring, built in wardrobes, feature wallpaper and double gazed window. Bedroom 2 4.39m x 2.26m. A double bedroom to the rear of the home with carpeted flooring, built in wardrobes, and double gazed window.
The local area
The local area
Sold properties in this area
Stay informed with market trends
Local schools and transport

Learn more about what this area has to offer.
School Name | Distance | Pupils | |||
|---|---|---|---|---|---|
| School Name | Sandford Parish National School | Distance | 640m | Pupils | 200 |
| School Name | Saint Mary's National School | Distance | 810m | Pupils | 607 |
| School Name | Scoil Bhríde | Distance | 1.0km | Pupils | 368 |
School Name | Distance | Pupils | |||
|---|---|---|---|---|---|
| School Name | Gaelscoil Lios Na Nóg | Distance | 1.0km | Pupils | 177 |
| School Name | Kildare Place National School | Distance | 1.2km | Pupils | 191 |
| School Name | Ranelagh Multi Denom National School | Distance | 1.5km | Pupils | 220 |
| School Name | Muslim National School | Distance | 1.5km | Pupils | 423 |
| School Name | Our Lady's National School Clonskeagh | Distance | 1.5km | Pupils | 192 |
| School Name | St Peters Special School | Distance | 1.6km | Pupils | 62 |
| School Name | St. Louis National School | Distance | 1.8km | Pupils | 622 |
School Name | Distance | Pupils | |||
|---|---|---|---|---|---|
| School Name | Gonzaga College Sj | Distance | 270m | Pupils | 573 |
| School Name | Alexandra College | Distance | 580m | Pupils | 666 |
| School Name | Muckross Park College | Distance | 760m | Pupils | 712 |
School Name | Distance | Pupils | |||
|---|---|---|---|---|---|
| School Name | Sandford Park School | Distance | 810m | Pupils | 432 |
| School Name | The Teresian School | Distance | 1.2km | Pupils | 239 |
| School Name | St Conleths College | Distance | 1.5km | Pupils | 325 |
| School Name | Rathmines College | Distance | 1.6km | Pupils | 55 |
| School Name | St Kilian's Deutsche Schule | Distance | 1.7km | Pupils | 478 |
| School Name | St. Louis High School | Distance | 1.7km | Pupils | 684 |
| School Name | Our Lady's Grove Secondary School | Distance | 1.8km | Pupils | 312 |
Type | Distance | Stop | Route | Destination | Provider | ||||||
|---|---|---|---|---|---|---|---|---|---|---|---|
| Type | Bus | Distance | 80m | Stop | Glenmalure Square | Route | 44d | Destination | O'Connell Street | Provider | Dublin Bus |
| Type | Bus | Distance | 80m | Stop | Glenmalure Square | Route | 44 | Destination | Dcu | Provider | Dublin Bus |
| Type | Bus | Distance | 100m | Stop | Milltown Road | Route | 44 | Destination | Enniskerry | Provider | Dublin Bus |
Type | Distance | Stop | Route | Destination | Provider | ||||||
|---|---|---|---|---|---|---|---|---|---|---|---|
| Type | Bus | Distance | 100m | Stop | Milltown Road | Route | 44d | Destination | Dundrum Luas | Provider | Dublin Bus |
| Type | Bus | Distance | 110m | Stop | Glenmalure Square | Route | 44d | Destination | Dundrum Luas | Provider | Dublin Bus |
| Type | Bus | Distance | 110m | Stop | Glenmalure Square | Route | 44 | Destination | Enniskerry | Provider | Dublin Bus |
| Type | Bus | Distance | 150m | Stop | Garrynure | Route | 44d | Destination | O'Connell Street | Provider | Dublin Bus |
| Type | Bus | Distance | 150m | Stop | Garrynure | Route | 44 | Destination | Dcu | Provider | Dublin Bus |
| Type | Bus | Distance | 440m | Stop | Eglinton Road | Route | 11 | Destination | Parnell Square | Provider | Dublin Bus |
| Type | Bus | Distance | 440m | Stop | Eglinton Road | Route | 11 | Destination | Phoenix Pk | Provider | Dublin Bus |
Your Mortgage and Insurance Tools
Check off the steps to purchase your new home
Use our Buying Checklist to guide you through the whole home-buying journey.
Budget calculator
Calculate how much you can borrow and what you'll need to save
A closer look
BER Details
BER No: 112480694
Energy Performance Indicator: 201.86 kWh/m2/yr
Statistics
- 4,666Property Views
- 7,606
Potential views if upgraded to a Daft Advantage Ad
Learn How
Similar properties
€450,000
49 Saint Columbanus' Road, Dundrum, Windy Arbour, Dublin 14, D14E2932 Bed · 2 Bath · Terrace€475,000
Apartment 30, Friarsland Crescent, Clonskeagh, Dublin 14, D14T6Y22 Bed · 2 Bath · Apartment€475,000
18 White Oaks, Roebuck Road, Clonskeagh, Dublin 14, D14V5202 Bed · 1 Bath · Duplex€475,000
Simmonscourt Terrace, Donnybrook, Dublin 4, D04A9P52 Bed · 1 Bath · Terrace
€485,000
18 Ashbrook House, Sallymount Avenue, Ranelagh, D06VW112 Bed · 1 Bath · Apartment€525,000
6 Greenlands, Sunbury Court, Dartry, Dublin 6, D06A7862 Bed · 1 Bath · Apartment€525,000
8 Highfield Grove, Rathgar, Dublin 6, D06N2Y12 Bed · 1 Bath · Terrace€525,000
11 Morehampton Square, Donnybrook, Dublin 4, D04T3242 Bed · 1 Bath · Apartment€530,000
Apartment 22, Simmonscourt Castle, Ballsbridge, Dublin 4, D04CY512 Bed · 1 Bath · Apartment€535,000
Apt 1 , Gledswood Mews, Bird Avenue, Clonskeagh, Dublin 14, D14TY793 Bed · 2 Bath · Apartment€535,000
107 Pembroke Cottages, Donnybrook, Dublin 4, D04H5Y82 Bed · 1 Bath · Terrace€545,000
60 The Eglinton, Donnybrook Castle, Dublin 4, D04EH702 Bed · 1 Bath · Apartment
Daft ID: 16310915

