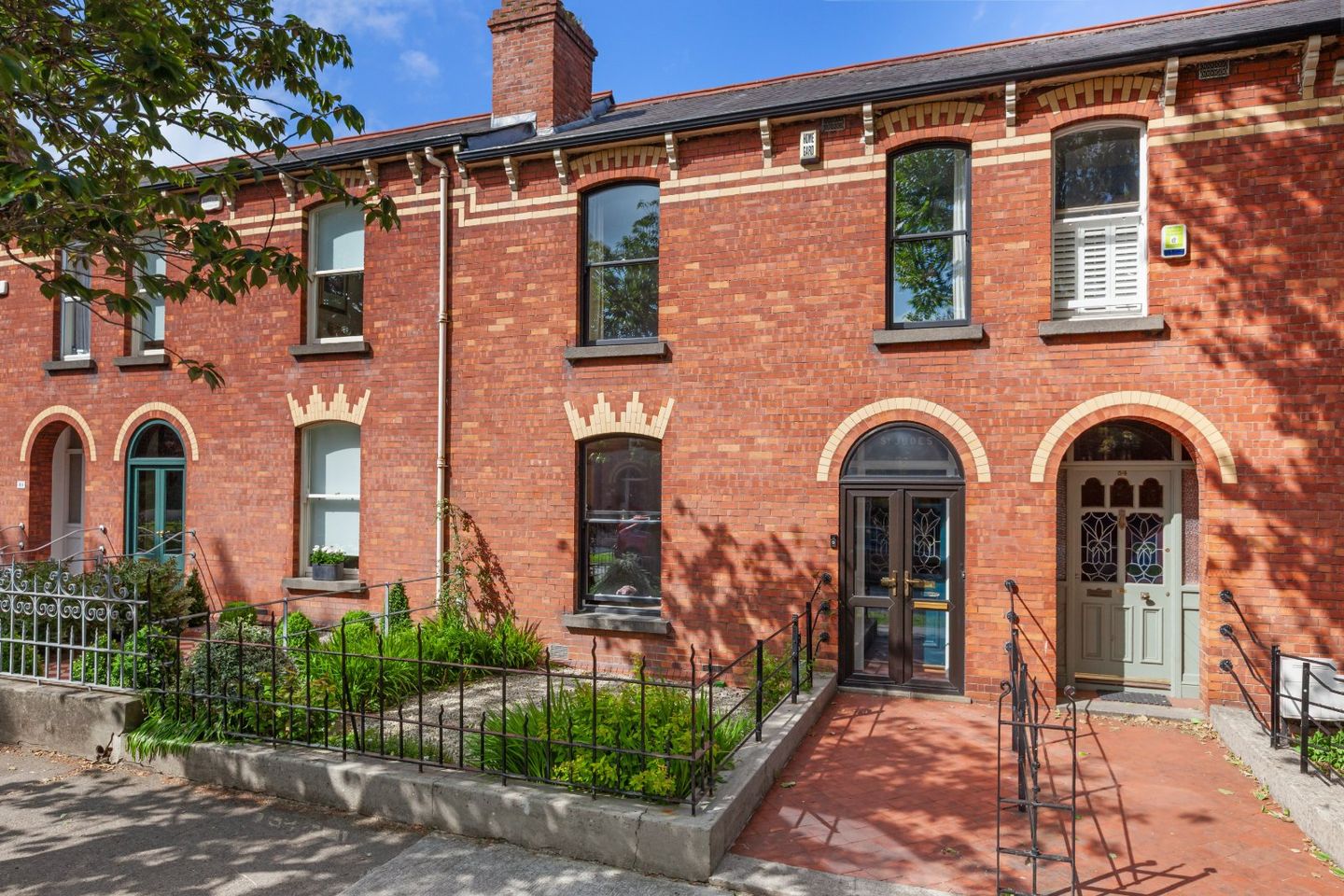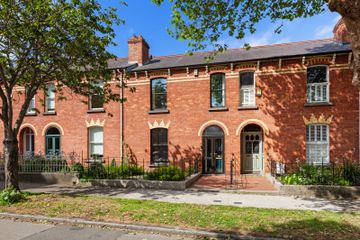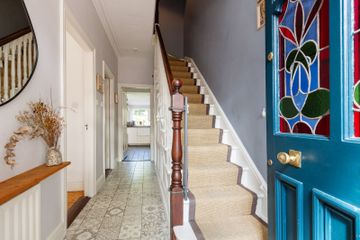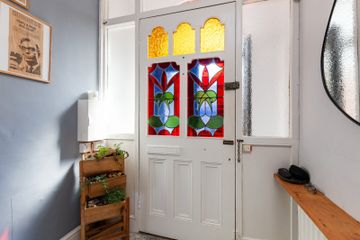



56 Shandon Park, Phibsboro, Dublin 7, D07W309
€775,000
- Price per m²:€7,674
- Estimated Stamp Duty:€7,750
- Selling Type:By Private Treaty
- BER No:109381350
About this property
Highlights
- Highly desirable location
- Red Brick Period Facade
- High Ceilings
- Host of Original Features
- Well-Proportioned Accommodation
Description
DNG are proud to introduce no 56 Shandon Park to the property market. This wonderful three-bedroom home has a period redbrick facade and has been beautifully presented by the current owners. Located in the charming, leafy, redbrick streets of the very popular surrounds of Shandon, yet only minutes from the hustle and bustle of Phibsboro village. This wonderful property will provide a superb family home with a host of original features including: high ceilings, original fireplaces plus many more. Accommodation briefly consists of front porch leading to an entrance hallway, living room, sitting room and a kitchen/dining room. Upstairs the accommodation includes 3 bedrooms and a family bathroom. To the front of the property there is a city style railed garden and on street permit parking. The walled rear garden enjoys a private aspect and is low maintenance. There is a large brick built shed with rear access. The location of this property is second to none with Dublin City Centre only 2km away and Phibsboro S.C, Grangegorman Campus and the Mater Hospital only a short distance away and Mount Bernard Park and the Royal Canal Walkway are on your doorstep and provide for more recreational activities. Please contact DNG agents Michelle Keeley MIPAV MMCEPI, Ciaran Jones MIPAV, Vincent Mullen MIPAV, Brian McGee MIPAV or Isabel O'Neill MIPAV on 01 830 0989 for viewing information. Viewing comes highly recommended to appreciate this fantastic period home. Porch A traditional terracotta-tiled pathway leads to an elegant arched porch, set against the home’s classic red brick facade. This charming entrance feature is both welcoming and distinctive, opening to a set of double doors that reflect the property’s period character. Entrance Hall 4.45 x 1.79. The entrance hall of this charming home welcomes you with its original stained glass front door, showcasing classic Victorian features. The space is inviting, with a tiled floor and high ceilings with period ceiling coving. A staircase with a carpet runner leads upstairs, and there is convenient under stairs storage. The hall connects to the two reception rooms and the kitchen. Living Room 3.32 x 3.94. This large, bright living room is located at the front of the house, featuring a focal fireplace that adds character to the space. With high ceilings, ceiling coving, and a dado rail, the room exudes classic charm. The hardwood floors enhance the room’s elegance, making it an ideal space. Sitting Room 3.73 x 3.94. Located centrally within the home, this second reception room is adjacent to the kitchen/dining area, creating a seamless flow. The space features continuous hardwood floors throughout and retains high ceilings with elegant coving and picture rail. A central wood-burning stove adds warmth and character, while double timber and glass doors provide ample light and lead to the dining area Kitchen Dining Room 4.24 x 5.83. This modern L shaped kitchen/dining room offers a stylish space, featuring a breakfast bar and hardwood floors. It overlooks the well maintained and attractive rear garden, with plenty of natural light filling the room. Spotlights add a contemporary touch to the space. The conservatory provides the perfect spot for a dining table, offering an ideal space for both everyday meals and entertaining. Landing 2.84 x 2.43. A functional connecting space with the original bannister and staircase, maintaining the home's period character. Bedroom 1 3.73 x 3.94. A bright and spacious double bedroom boasting a high ceiling and original timber flooring. A large sash window frames the peaceful rear aspect, while an elegant cast iron fireplace adds period charm and character. Bedroom 2 3.36 x 3.31. Enjoying a front aspect, this beautifully presented double bedroom features stylish décor and original flooring throughout. Twin openable windows allow for plenty of natural light, while fitted wardrobes provide ample storage. A cast iron fireplace serves as a charming focal point. Bedroom 3 2.34 x 2.43. Currently utilised as a home office or study, this versatile third bedroom enjoys a front-facing aspect and features tasteful styling throughout. Bookcase storage adds both practicality and character. Bathroom 1.81 x 1.79. A tastefully finished, fully tiled bathroom that blends practicality with period charm. Features include a traditional WC and wash hand basin, along with a shower enclosure fitted with an electric unit, all set within a classic, timeless design. Shed/Utility 4.35 x 6.00. Situated at the rear of the garden, this brick-built outbuilding offers generous storage and houses laundry appliances in a neatly organised space. With direct access to the rear laneway, it provides both practicality and convenience. Garden To the front, a charming city style garden is enclosed by elegant cast iron railings, with a gravelled area bordered by mature plants and shrubs. A traditional terracotta tiled pathway leads to the entrance, enhancing the home’s period character. The rear garden is a generous outdoor space, featuring a central lawn, gravel-edged flower beds, and a variety of established planting. A descreet patio area offers a peaceful retreat, while existing rhubarb is complemented by areas with potential for herb and vegetable planting. Spanning the width of the garden, a substantial brick built shed provides excellent storage and further versatility.
The local area
The local area
Sold properties in this area
Stay informed with market trends
Local schools and transport

Learn more about what this area has to offer.
School Name | Distance | Pupils | |||
|---|---|---|---|---|---|
| School Name | St. Vincent's Primary School | Distance | 340m | Pupils | 253 |
| School Name | St Peter's National School | Distance | 440m | Pupils | 410 |
| School Name | Christ The King Boys National School | Distance | 480m | Pupils | 101 |
School Name | Distance | Pupils | |||
|---|---|---|---|---|---|
| School Name | Christ The King Senior School | Distance | 520m | Pupils | 77 |
| School Name | Christ The King Junior Girls School | Distance | 560m | Pupils | 40 |
| School Name | Gaelscoil Bharra | Distance | 720m | Pupils | 214 |
| School Name | Lindsay Glasnevin | Distance | 930m | Pupils | 93 |
| School Name | St Columba's Iona Road | Distance | 1.0km | Pupils | 371 |
| School Name | Glasnevin National School | Distance | 1.1km | Pupils | 86 |
| School Name | Broombridge Educate Together National School | Distance | 1.2km | Pupils | 374 |
School Name | Distance | Pupils | |||
|---|---|---|---|---|---|
| School Name | St Vincents Secondary School | Distance | 390m | Pupils | 409 |
| School Name | Cabra Community College | Distance | 1.1km | Pupils | 260 |
| School Name | St Mary's Secondary School | Distance | 1.3km | Pupils | 836 |
School Name | Distance | Pupils | |||
|---|---|---|---|---|---|
| School Name | Coláiste Mhuire | Distance | 1.4km | Pupils | 256 |
| School Name | St Josephs Secondary School | Distance | 1.4km | Pupils | 238 |
| School Name | Scoil Chaitríona | Distance | 1.5km | Pupils | 523 |
| School Name | Belvedere College S.j | Distance | 1.6km | Pupils | 1004 |
| School Name | St Declan's College | Distance | 1.6km | Pupils | 653 |
| School Name | Mount Carmel Secondary School | Distance | 1.6km | Pupils | 398 |
| School Name | The Brunner | Distance | 1.7km | Pupils | 219 |
Type | Distance | Stop | Route | Destination | Provider | ||||||
|---|---|---|---|---|---|---|---|---|---|---|---|
| Type | Tram | Distance | 250m | Stop | Cabra | Route | Green | Destination | Brides Glen | Provider | Luas |
| Type | Tram | Distance | 250m | Stop | Cabra | Route | Green | Destination | Sandyford | Provider | Luas |
| Type | Tram | Distance | 260m | Stop | Cabra | Route | Green | Destination | Broombridge | Provider | Luas |
Type | Distance | Stop | Route | Destination | Provider | ||||||
|---|---|---|---|---|---|---|---|---|---|---|---|
| Type | Bus | Distance | 350m | Stop | St Attracta Road | Route | 120 | Destination | Parnell St | Provider | Dublin Bus |
| Type | Bus | Distance | 350m | Stop | St Attracta Road | Route | 120 | Destination | Ballsbridge | Provider | Dublin Bus |
| Type | Bus | Distance | 360m | Stop | Cabra Po | Route | 120 | Destination | Ballsbridge | Provider | Dublin Bus |
| Type | Bus | Distance | 360m | Stop | Cabra Po | Route | 120 | Destination | Parnell St | Provider | Dublin Bus |
| Type | Bus | Distance | 370m | Stop | Faussagh Road | Route | 120 | Destination | Ashtown Stn | Provider | Dublin Bus |
| Type | Bus | Distance | 410m | Stop | Offaly Road | Route | 120 | Destination | Ashtown Stn | Provider | Dublin Bus |
| Type | Bus | Distance | 420m | Stop | De Courcy Square | Route | 40d | Destination | Tyrrelstown | Provider | Dublin Bus |
Your Mortgage and Insurance Tools
Check off the steps to purchase your new home
Use our Buying Checklist to guide you through the whole home-buying journey.
Budget calculator
Calculate how much you can borrow and what you'll need to save
BER Details
BER No: 109381350
Ad performance
- Date listed04/09/2025
- Views9,970
- Potential views if upgraded to an Advantage Ad16,251
Similar properties
€700,000
12 May Street, Drumcondra, Dublin 9, D03XR663 Bed · 3 Bath · End of Terrace€720,000
207 Clonliffe Road, Drumcondra, Dublin 3, D03HP304 Bed · 4 Bath · Terrace€725,000
Apartment 6, Corn Exchange Apartments, Burgh Quay, Dublin 2, D02TN933 Bed · 2 Bath · Apartment€725,000
12 Saint Vincent Street North, Phibsborough, Dublin 7, D07K0T33 Bed · 1 Bath · Terrace
€745,000
Kinane Studio, 36/37 Berkeley Road, North Circular Road, Dublin 7, D07WR535 Bed · 1 Bath · End of Terrace€749,000
House Type 2, Daneswell Place, Daneswell Place, Glasnevin, Dublin 9, Glasnevin, Dublin 113 Bed · 2 Bath · Duplex€749,000
Large 3 Bed Townhouses - 2 remaining , Daneswell Place, Daneswell Place, Glasnevin, Dublin 113 Bed · 2 Bath · Duplex€749,950
37 Shandon Drive, Phibsboro, Dublin 7, D07A9T83 Bed · 1 Bath · Terrace€750,000
36 Cabra Road, Dublin 7, North Circular Road, Dublin 7, D07A6K45 Bed · 3 Bath · Apartment€750,000
9a Glenard Avenue, North Circular Road, Dublin 75 Bed · 6 Bath · Detached€750,000
29 New Bride Street, Dublin 8, D08T1W05 Bed · 5 Bath · End of Terrace€775,000
13 Synnott Place, Phibsborough, Dublin 7, D07E7N56 Bed · 7 Bath · Apartment
Daft ID: 16036755

