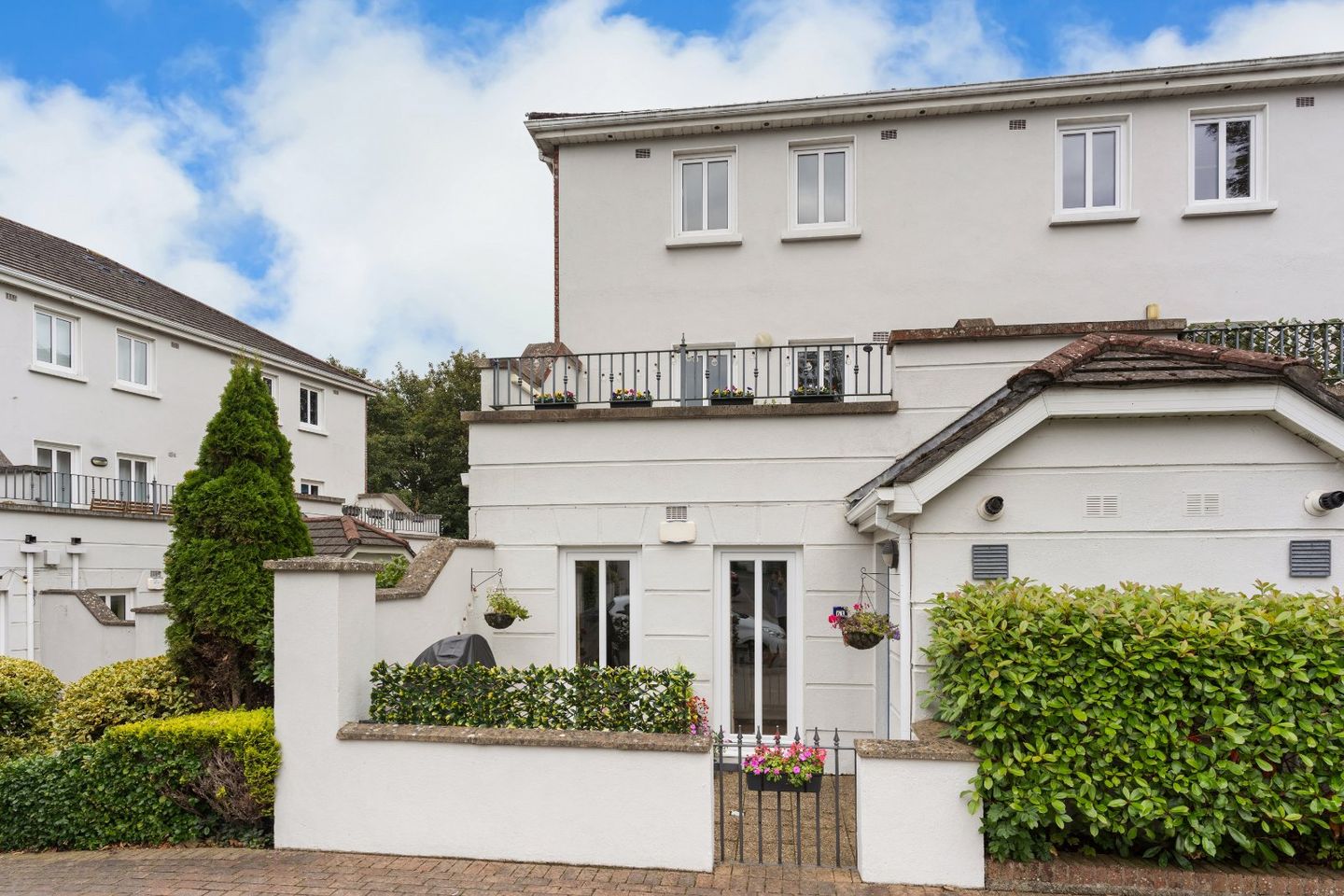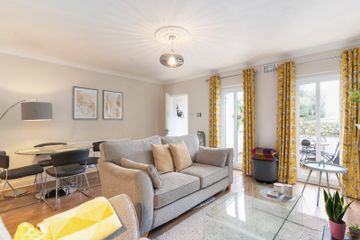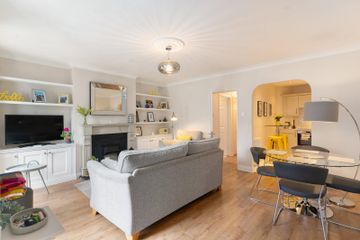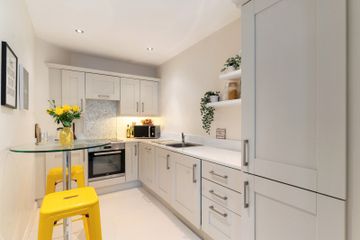



61 Ely Woods, Owendoher Lodge, Ballyboden Road, Rathfarnham, Dublin 16, D16A4E9
€425,000
- Price per m²:€6,747
- Estimated Stamp Duty:€4,250
- Selling Type:By Private Treaty
- BER No:105115133
- Energy Performance:224.7 kWh/m2/yr
About this property
Highlights
- Beautifully maintained two-bedroom own door ground floor apartment with private terrace.
- Presented in walk-in condition ready for new owners
- Well-designed layout with excellent use of space
- Large living/dining room with spacious kitchen off
- Two generous double bedrooms.
Description
DNG Rathfarnham are delighted to present 61 Ely Woods for sale. An attractive private own-door two-bedroom apartment set in a desirable position at the rear of this quiet development number 61 will definitely impress those in search of a new home. One of the few end-of-terrace properties in the development 61 benefits from extra windows on its gable wall and a private corner terrace to the front. Ely Woods is a peaceful and mature development of two and three bedroom own-door apartments situated in eight small blocks and benefitting from a lovely shared communal garden space. The development is situated just off Ballyboden Road close to its intersection with Ballyroan Road and benefits from a wealth of amenities nearby including shopping centres, sports clubs, parks, and great regular bus routes. The property benefits from one designated parking space directly to the front and there are a number of visitor spaces also in the parking area. Rosemount, Rathfarnham, and Nutgrove Shopping Centres are all nearby while Dundrum Town Centre is only a short commute away. Marlay and St. Enda's parks are within walking distance as well as the numerous bus routes on your doorstep including the 15B bus route to the city centre, the 61-bus route to Dundrum Town Centre and the new 175 bus route to UCD. The 15-bus route is a short walk to the development and now operates 24 hours a day from Dublin city centre. The M50 motorway on-ramp is only a five-minute drive away also and for those who enjoy an active lifestyle mountain walk at Tribradden Woods, Three Rock and Ticknock Hill are all close by. Apartment number 61 is a lovely own-door ground floor unit positioned at the quiet rear of the development and benefits from a sunny private terrace to the front. Upon entering the property one can tell that the property has been very well maintained by the current owner with intelligent upgrades including lots of built-in storage. The property also benefits from newly upgraded windows and external doors updated in 2023. Stretching to approximately 64 square metres 61 Ely Woods offers a welcoming entrance porch, large living/dining room with direct access to the front terrace, generous kitchen, hallway, large bathroom and two double bedrooms including the master with its own en-suite bathroom. The property is beautifully presented and benefits from the use of high-quality materials throughout including attractive flooring, beautiful bathroom fittings, quality kitchen cabinetry and integrated appliances. Having been cared for during its ownership 61 Ely Woods stands out as a property which truly is in walk-in condition. With its own door and private terrace to the front the property is somewhat unique when compared to the typical apartments on offer in the market and would ideally suit a buyer seeking a property that has a warm and welcoming feel rather than an anonymous unit within a much larger and less welcoming development. The property is owner occupied and would be ideal for downsizers, first-time buyers or investors seeking a property with potential to achieve excellent market level rental figures. Number 61 benefits from its own designated parking space and there is a large number of visitor spaces adjacent to the property. Viewing of this wonderful property comes highly recommended and can be arranged with selling agent Dan Steen. Entrance Hall 1.45m x 1.15m. Welcoming entrance hall with wood flooring, built-in storage with shelving and modern gas boiler. Living/Dining Room 5.0m x 4.3m. Warm and inviting open-plan living/dining room with kitchen off. Wood flooring, door to entrance hall and twin doors opening to front terrace. Attractive fireplace with electric fire insert and built-in storage units & shelving. Kitchen 3.6m x 2.1m. Contemporary kitchen space with practical tile flooring and fully-fitted cabinets with quartz style countertops and attractive mosaic splashback. Great range of integrated appliances including Indesit dishwasher, washer-dryer and fridge-freezer as well as Beko ceramic hob and electric oven. Hall 4.5m x 0.9m. Internal hall with access to bedrooms and bathroom. Wood flooring and hot press. Bathroom 1.9m x 1.75m. Tiled bathroom with wash basin, w.c, chrome heated towel rail and shower with attractive subway-style tiling. Bedroom 1 4.0m x 2.45m. Double bedroom with carpet flooring, built-in wardrobes and en-suite bathroom. En-Suite 1.75m x 1.7m. Large en-suite bathroom with w.c, wash basin, tile flooring, chrome heated towel rail and full-size bath with shower attachment. Bedroom 2 4.25m x 2.4m. Double bedroom with carpet flooring and built-in wardrobe. Terrace 3.95m x 2.9m. Private gated sun terrace with twin doors opening directly to living room and separate door to entrance hall.
The local area
The local area
Sold properties in this area
Stay informed with market trends
Local schools and transport

Learn more about what this area has to offer.
School Name | Distance | Pupils | |||
|---|---|---|---|---|---|
| School Name | Ballyroan Boys National School | Distance | 290m | Pupils | 388 |
| School Name | Ballyroan Girls National School | Distance | 340m | Pupils | 479 |
| School Name | Saplings Special School | Distance | 350m | Pupils | 30 |
School Name | Distance | Pupils | |||
|---|---|---|---|---|---|
| School Name | Scoil Mhuire Ballyboden | Distance | 780m | Pupils | 210 |
| School Name | Rathfarnham Parish National School | Distance | 1.1km | Pupils | 220 |
| School Name | St Colmcille's Junior School | Distance | 1.3km | Pupils | 738 |
| School Name | St Colmcille Senior National School | Distance | 1.3km | Pupils | 757 |
| School Name | Clochar Loreto National School | Distance | 1.4km | Pupils | 468 |
| School Name | St Mary's Boys National School | Distance | 1.4km | Pupils | 388 |
| School Name | Divine Word National School | Distance | 1.6km | Pupils | 465 |
School Name | Distance | Pupils | |||
|---|---|---|---|---|---|
| School Name | Coláiste Éanna | Distance | 280m | Pupils | 612 |
| School Name | Sancta Maria College | Distance | 490m | Pupils | 574 |
| School Name | Loreto High School, Beaufort | Distance | 1.3km | Pupils | 645 |
School Name | Distance | Pupils | |||
|---|---|---|---|---|---|
| School Name | St Colmcilles Community School | Distance | 1.4km | Pupils | 725 |
| School Name | Gaelcholáiste An Phiarsaigh | Distance | 1.5km | Pupils | 304 |
| School Name | Our Lady's School | Distance | 1.8km | Pupils | 798 |
| School Name | Terenure College | Distance | 2.2km | Pupils | 798 |
| School Name | Rockbrook Park School | Distance | 2.4km | Pupils | 186 |
| School Name | Templeogue College | Distance | 2.5km | Pupils | 660 |
| School Name | St. Mac Dara's Community College | Distance | 2.5km | Pupils | 901 |
Type | Distance | Stop | Route | Destination | Provider | ||||||
|---|---|---|---|---|---|---|---|---|---|---|---|
| Type | Bus | Distance | 90m | Stop | Ballyboden Road | Route | 49n | Destination | Tallaght | Provider | Nitelink, Dublin Bus |
| Type | Bus | Distance | 90m | Stop | Ballyboden Road | Route | 74 | Destination | Dundrum | Provider | Dublin Bus |
| Type | Bus | Distance | 90m | Stop | Ballyboden Road | Route | 15d | Destination | Whitechurch | Provider | Dublin Bus |
Type | Distance | Stop | Route | Destination | Provider | ||||||
|---|---|---|---|---|---|---|---|---|---|---|---|
| Type | Bus | Distance | 90m | Stop | Ballyboden Road | Route | 15b | Destination | Stocking Ave | Provider | Dublin Bus |
| Type | Bus | Distance | 120m | Stop | Ballyboden Road | Route | 15b | Destination | Merrion Square | Provider | Dublin Bus |
| Type | Bus | Distance | 120m | Stop | Ballyboden Road | Route | 74 | Destination | Eden Quay | Provider | Dublin Bus |
| Type | Bus | Distance | 120m | Stop | Ballyboden Road | Route | 15d | Destination | Merrion Square | Provider | Dublin Bus |
| Type | Bus | Distance | 120m | Stop | Hillside Park | Route | 74 | Destination | Eden Quay | Provider | Dublin Bus |
| Type | Bus | Distance | 120m | Stop | Hillside Park | Route | 15d | Destination | Merrion Square | Provider | Dublin Bus |
| Type | Bus | Distance | 120m | Stop | Hillside Park | Route | 15b | Destination | Merrion Square | Provider | Dublin Bus |
Your Mortgage and Insurance Tools
Check off the steps to purchase your new home
Use our Buying Checklist to guide you through the whole home-buying journey.
Budget calculator
Calculate how much you can borrow and what you'll need to save
A closer look
BER Details
BER No: 105115133
Energy Performance Indicator: 224.7 kWh/m2/yr
Ad performance
- Date listed14/10/2025
- Views4,771
- Potential views if upgraded to an Advantage Ad7,777
Similar properties
€385,000
23 Dalriada Square, Dublin 16, Knocklyon, Dublin 16, D16D3322 Bed · 2 Bath · Apartment€395,000
3 Ballintyre Square, Ballinteer, Dublin 16, D16A3822 Bed · 2 Bath · Apartment€395,000
124 Terenure Road North, Terenure, D6w, Dublin 6W2 Bed · 1 Bath · Terrace€395,000
10 Whitechurch Hill, Dublin 16, Rathfarnham, Dublin 16, D16YY163 Bed · 1 Bath · Terrace
€425,000
Apartment 1, Rookwood View, Stocking Lane, Rathfarnham, Dublin 16, D16X0513 Bed · 2 Bath · Apartment€425,000
306 The Hazel, Grange Hall, Dublin 16, D16KR922 Bed · 2 Bath · Apartment€425,000
25 Loreto Avenue, Rathfarnham, Dublin 14, D14F7K53 Bed · 1 Bath · Terrace€425,000
11 Whitechurch Crescent, Rathfarnham, Dublin 16, D16T3P23 Bed · 1 Bath · House€425,000
9 Tara Hill Grove, Rathfarnham, Dublin 14, D14E6N43 Bed · 1 Bath · House€450,000
66 Ballintyre Meadows, Ballinteer, Dublin 16, D16YX222 Bed · 2 Bath · Apartment€450,000
184 Woodfield, Scholarstown Road, Rathfarnham, Dublin 16, D16T9C72 Bed · 1 Bath · House€450,000
22 Ballintyre Grove, Ballinteer, Dublin 16, D16V2712 Bed · 2 Bath · Apartment
Daft ID: 16288095

