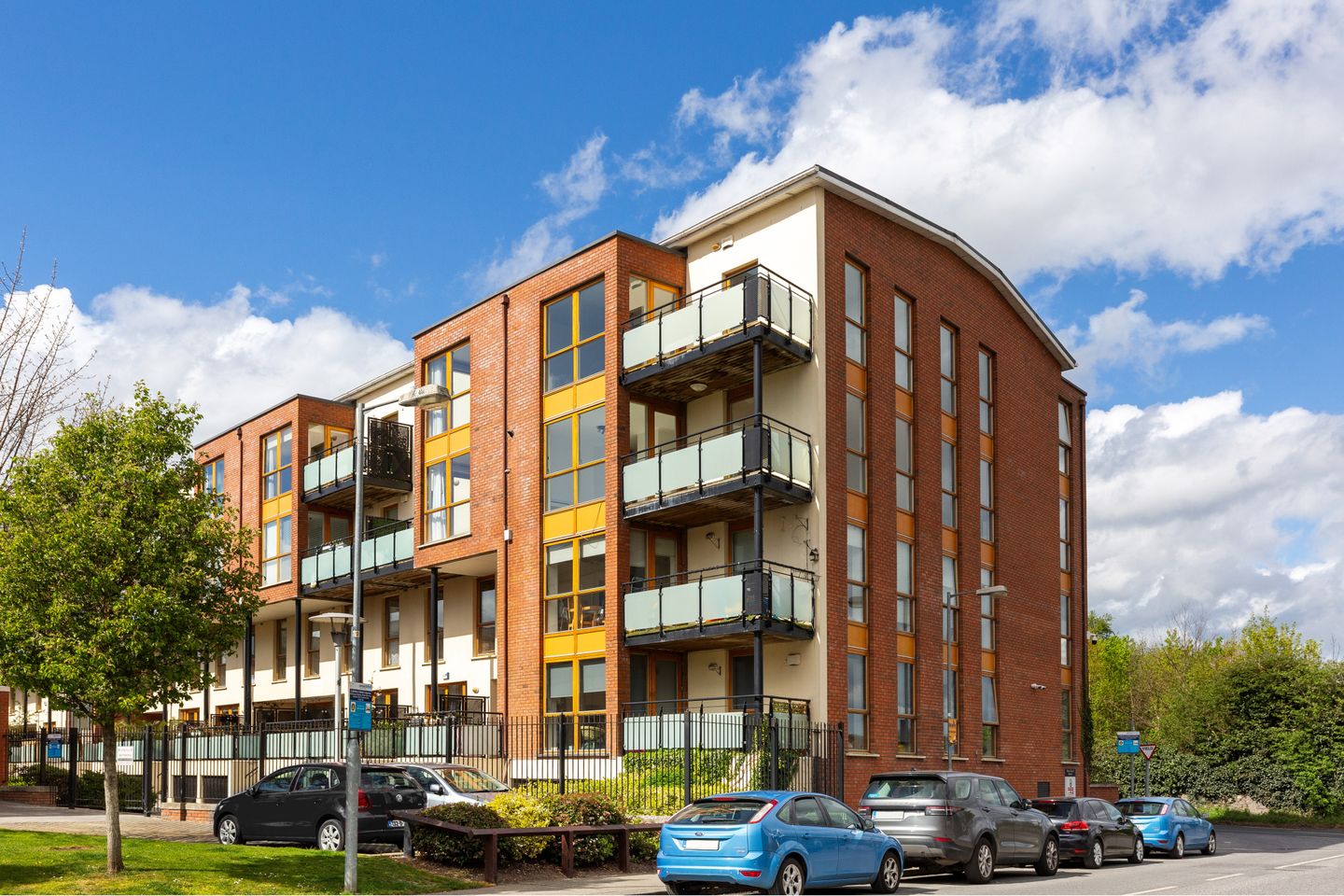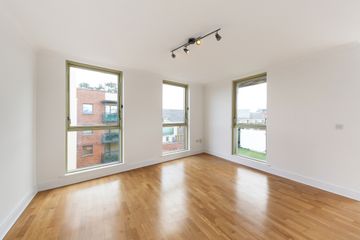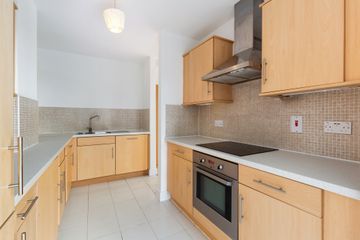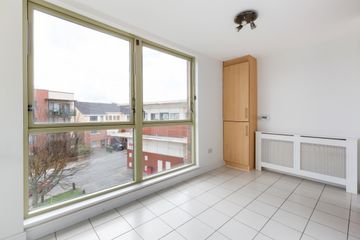



81 Parkview, Rathborne, Ashtown, Dublin 15, D15N455
€475,000
- Price per m²:€3,333
- Estimated Stamp Duty:€4,750
- Selling Type:By Private Treaty
- BER No:118314236
- Energy Performance:145.53 kWh/m2/yr
About this property
Highlights
- Penthouse, duplex apartment
- B3 energy rating - GFCH
- Freshly painted
- Excellent storage space
- 2 private, south facing balconies
Description
Sherry FitzGerald are delighted to present No. 81 Parkview to the market for sale. This 4 bedroom, duplex, penthouse apartment spans an incredible 142.5 sq.m./1,533.86 sq.ft. approx. of expansive living space to include 4 double bedrooms, 4 bathrooms and fantastic storage space, over two floors. No. 81 boasts 2 private, south facing balconies as well as uniquely benefitting from 2 underground, designated parking spaces. Large windows throughout the apartment, flood the home with natural light and provide lovely, peaceful views over Tolka Valley Park. The property is further enhanced by being freshly painted throughout and having a highly efficient ‘B’ energy rating. At ground floor level is the entrance hallway which holds 2 large storage presses. This gives way to the wonderfully bright and spacious, open-plan living/kitchen/dining room which allows access to the first, sunny, south facing balcony. Also on this floor is one of the four double bedrooms, all of which have carpet flooring and fitted wardrobes. An ensuite bathroom and guest wc complete this floor. Upstairs the landing holds a substantial hotpress, with excellent storage space. There are 3 double bedrooms, with the main being ensuite as well as having a second, private, south facing balcony. The family bathroom, which has the benefit of having both a shower and separate bath, completes the accommodation. Located along the River Road, Parkview is ideally situated within the ever-popular Rathborne, within Ashtown, with an abundance of amenities at your doorstep, including a Spar, Super Valu, restaurant, café, pharmacy, gym and more. There is also a creche just around the corner, as well as Pelletstown National School being just an 8 minute walk approx. The transport facilities are second to none, with Ashtown Train Station just a 10 minute walk approx, with Broombridge LUAS line just 2 stops away. There is also an excellent bus service right on your doorstep (route 120). There is also easy access onto the M50 & M3 and Dublin Airport is just a 20 minute drive approx. This is a rare opportunity to acquire a penthouse, duplex apartment in a highly desirable location. Viewing is strongly recommended to appreciate all that this incredible property has to offer. Hallway Entered through one of two entrances to the apartment, the hallway has good quality, solid oak flooring and boasts 2 storage presses. Guest WC Just off the hallway, with tiled flooring. Comprises of a wc and wash hand basin. Living Room A wonderfully bright and spacious room, with solid oak flooring continuing seamlessly from the hallway. Large windows, with dual aspect, provide an abundance of natural light. Kitchen/Dining Room Open-plan to the living room, with tiled flooring, the kitchen benefits from a good selection of floor and overhead cabinets, with an integrated oven, hob, fridge/freezer, washing machine and dishwasher. Provides access to the 1st, sun-drenched, south-facing balcony. Bedroom 2 A generous, double bedroom with carpet flooring and fitted wardrobe. A large window provides lovely views over Tolka Valley Park. Ensuite With tiled flooring, comprising of a wc, wash hand basin and a rainfall shower. Landing Provides a second entrance to the apartment, at the top floor, with carpet flooring leading from the stairs. Holds an impressive sized, hotpress with excellent storage space. Bedroom 1 Located on the 2nd floor, the primary bedroom is a fantastic size, with carpet flooring and fitted wardrobes. Boasts access to a 2nd, private, south facing balcony overlooking the communal gardens to the rear of the apartment. Ensuite With tiled flooring. Comprises of a wc, wash hand basin and a shower. Bedroom 3 A third double bedroom with carpet flooring and a fitted wardrobe. Bedroom 4 A fourth double bedroom with carpet flooring and fitted wardrobe. A large window provides lovely views over Tolka Valley Park. Bathroom Good-sized, family bathroom with tiled flooring. Comprises of a wc, wash hand basin and has the benefit of having both a shower and a separate bath.
The local area
The local area
Sold properties in this area
Stay informed with market trends
Local schools and transport

Learn more about what this area has to offer.
School Name | Distance | Pupils | |||
|---|---|---|---|---|---|
| School Name | Scoil Sinead National School | Distance | 830m | Pupils | 64 |
| School Name | Saint Finian's National School | Distance | 950m | Pupils | 277 |
| School Name | St Vincent's Special School | Distance | 950m | Pupils | 66 |
School Name | Distance | Pupils | |||
|---|---|---|---|---|---|
| School Name | Phoenix Park Specialist School | Distance | 1.1km | Pupils | 18 |
| School Name | St John Bosco Junior Boys' School | Distance | 1.4km | Pupils | 151 |
| School Name | St Brigids Senior Girls | Distance | 1.4km | Pupils | 156 |
| School Name | Mary, Help Of Christians Girls National School | Distance | 1.4km | Pupils | 353 |
| School Name | Saint John Bosco Senior Boys School | Distance | 1.4km | Pupils | 307 |
| School Name | Casa Caterina School | Distance | 1.4km | Pupils | 29 |
| School Name | Holy Family School For The Deaf | Distance | 1.4km | Pupils | 140 |
School Name | Distance | Pupils | |||
|---|---|---|---|---|---|
| School Name | St. Dominic's College | Distance | 1.5km | Pupils | 778 |
| School Name | Coláiste Eoin | Distance | 1.5km | Pupils | 276 |
| School Name | New Cross College | Distance | 1.9km | Pupils | 353 |
School Name | Distance | Pupils | |||
|---|---|---|---|---|---|
| School Name | St Michaels Secondary School | Distance | 1.9km | Pupils | 651 |
| School Name | St Declan's College | Distance | 2.0km | Pupils | 653 |
| School Name | Coláiste Mhuire | Distance | 2.3km | Pupils | 256 |
| School Name | Cabra Community College | Distance | 2.4km | Pupils | 260 |
| School Name | Beneavin De La Salle College | Distance | 2.9km | Pupils | 603 |
| School Name | Mount Sackville Secondary School | Distance | 2.9km | Pupils | 654 |
| School Name | Castleknock College | Distance | 3.0km | Pupils | 775 |
Type | Distance | Stop | Route | Destination | Provider | ||||||
|---|---|---|---|---|---|---|---|---|---|---|---|
| Type | Bus | Distance | 140m | Stop | Rathbourne Avenue | Route | 120 | Destination | Ashtown Stn | Provider | Dublin Bus |
| Type | Bus | Distance | 210m | Stop | Rathbourne Avenue | Route | 120 | Destination | Ballsbridge | Provider | Dublin Bus |
| Type | Bus | Distance | 210m | Stop | Rathbourne Avenue | Route | 120 | Destination | Parnell St | Provider | Dublin Bus |
Type | Distance | Stop | Route | Destination | Provider | ||||||
|---|---|---|---|---|---|---|---|---|---|---|---|
| Type | Bus | Distance | 250m | Stop | Rathbourne Avenue | Route | 120 | Destination | Parnell St | Provider | Dublin Bus |
| Type | Bus | Distance | 250m | Stop | Rathbourne Avenue | Route | 120 | Destination | Ballsbridge | Provider | Dublin Bus |
| Type | Bus | Distance | 380m | Stop | Crescent Park | Route | 120 | Destination | Ashtown Stn | Provider | Dublin Bus |
| Type | Bus | Distance | 410m | Stop | River Road | Route | 120 | Destination | Ashtown Stn | Provider | Dublin Bus |
| Type | Rail | Distance | 550m | Stop | Ashtown | Route | Rail | Destination | Longford | Provider | Irish Rail |
| Type | Rail | Distance | 550m | Stop | Ashtown | Route | Rail | Destination | Grand Canal Dock | Provider | Irish Rail |
| Type | Rail | Distance | 550m | Stop | Ashtown | Route | Rail | Destination | Bray (daly) | Provider | Irish Rail |
Your Mortgage and Insurance Tools
Check off the steps to purchase your new home
Use our Buying Checklist to guide you through the whole home-buying journey.
Budget calculator
Calculate how much you can borrow and what you'll need to save
A closer look
BER Details
BER No: 118314236
Energy Performance Indicator: 145.53 kWh/m2/yr
Ad performance
- Date listed14/10/2025
- Views7,768
- Potential views if upgraded to an Advantage Ad12,662
Similar properties
€639,000
28 Rathborne Avenue, Ashtown, Dublin, D15CH2C4 Bed · 4 Bath · House€675,000
6 Belleville, Blackhorse Avenue, Dublin 7, D07RF844 Bed · 3 Bath · End of Terrace€675,000
7 Rathborne Dale, Rathborne Park,, Ashtown, Dublin 15, D15KPF94 Bed · 3 Bath · End of Terrace€685,000
34 Royal Canal Avenue, Royal Canal Park, Dublin 15, D15HA2X4 Bed · 4 Bath · Terrace
Daft ID: 15899097

