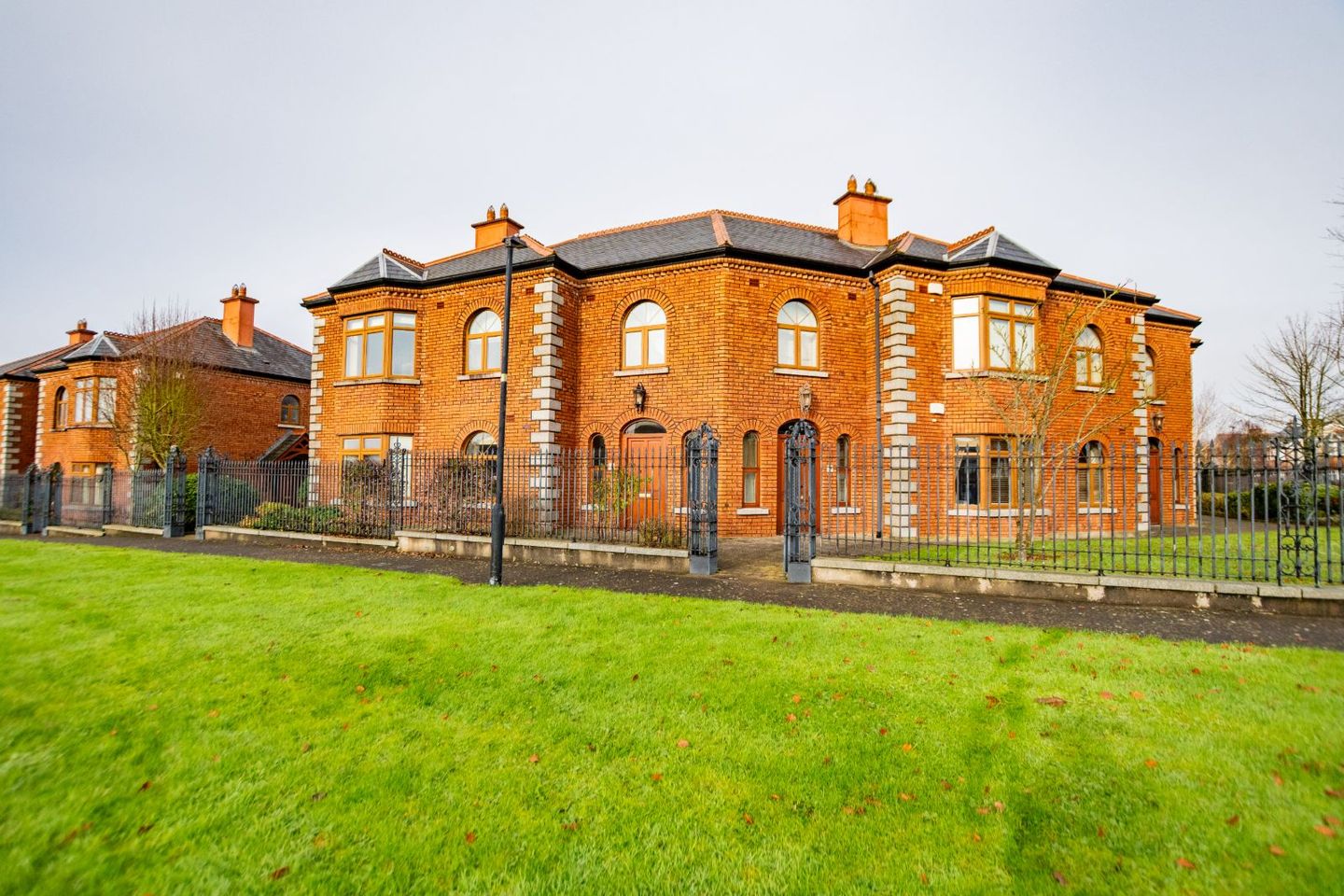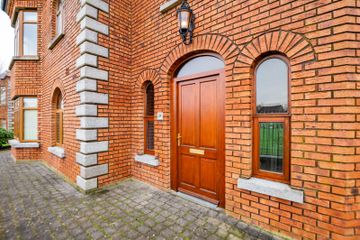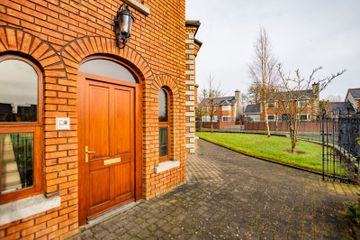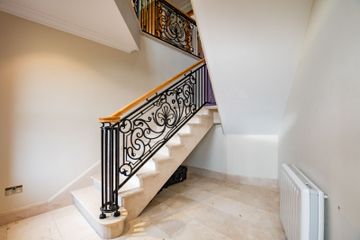



Apartment 24, Mount Prospect, Prospect Avenue, Mullingar, Co. Westmeath, N91XA39
€359,000
- Price per m²:€3,419
- Estimated Stamp Duty:€3,590
- Selling Type:By Private Treaty
About this property
Highlights
- Stylish two-bedroom apartment extending to approx. 1,123 sq. ft. (105 m²) of beautifully finished living space.
- Immaculately presented and in turnkey condition
- Private ground-floor entrance
- Well-maintained development with ample resident and guest parking.
- Prime location - just a few minutes’ walk from Mullingar town centre, cafés, shops, and amenities.
Description
James L. Murtagh Auctioneers are delighted to present Apartment 24 Mount Prospect, Mullingar, Co. Westmeath, N91 XA39 to the market. This stunning two-bedroom apartment offers an impressive 1,123 sq. ft. (105 m²) of beautifully designed living space arranged over two floors. Presented in pristine, turnkey condition, this exceptional first-floor home combines style, comfort, and contemporary elegance. A private ground-floor entrance welcomes you with sleek, high-quality tiled flooring and a striking staircase featuring elegant wrought-iron balustrades, setting the tone for the refined interior above. Upstairs, the heart of the home is a bright and spacious open-plan kitchen, living, and dining area. The modern cream shaker-style kitchen is fully fitted with granite worktops and includes a breakfast bar that seamlessly connects to the living space - perfect for relaxed dining or entertaining guests. An electric fireplace with an attractive surround adds warmth and character to this light-filled room. The apartment offers two generously sized bedrooms; both finished with beautiful solid wood flooring. The master suite enjoys the added luxury of a Juliette balcony overlooking a charming cobblelock courtyard, as well as a private ensuite bathroom. The main family bathroom is equally impressive, featuring solid marble floors and walls, an elegant arched window, and a timeless, refined finish. Accommodation as follows; Foyer 3.20m x 3.51m Hallway 3.98 x 3.80m / 3.12m x 2.33m Kitchen 3.03m x 4.90m Living room 3.81m x 5.21m Bedroom 1 2.9m x 3.98m (master ensuite 2.99m x 1.20m) Bedroom 2 3.96m x 3.53m Bathroom 2.15m x 2.31m This bright, beautifully maintained apartment also boasts a range of premium features, including a visual and sound intercom system, a built-in sound system throughout, Gold Shield thermostatically controlled electric heating, and a modern security alarm for added peace of mind. The well-maintained development provides ample parking for both residents and guests. Ideally located just a few minutes’ walk from the town centre, the property enjoys easy access to a wide selection of essential amenities, cafés, shops, and recreational facilities. Viewing is highly recommended – by appointment only.
The local area
The local area
Sold properties in this area
Stay informed with market trends
Local schools and transport

Learn more about what this area has to offer.
School Name | Distance | Pupils | |||
|---|---|---|---|---|---|
| School Name | Bellview National School | Distance | 610m | Pupils | 464 |
| School Name | All Saints National School Mullingar | Distance | 750m | Pupils | 87 |
| School Name | Presentation Junior School | Distance | 1.1km | Pupils | 284 |
School Name | Distance | Pupils | |||
|---|---|---|---|---|---|
| School Name | Presentation Senior School | Distance | 1.1km | Pupils | 307 |
| School Name | St Brigid's Special School | Distance | 1.2km | Pupils | 86 |
| School Name | St. Marys Primary School | Distance | 1.3km | Pupils | 426 |
| School Name | Gaelscoil An Mhuilinn | Distance | 1.9km | Pupils | 183 |
| School Name | Mullingar Educate Together National School | Distance | 2.4km | Pupils | 379 |
| School Name | Saplings Special School | Distance | 2.4km | Pupils | 36 |
| School Name | Holy Family Primary School | Distance | 2.6km | Pupils | 453 |
School Name | Distance | Pupils | |||
|---|---|---|---|---|---|
| School Name | Mullingar Community College | Distance | 410m | Pupils | 375 |
| School Name | Colaiste Mhuire, | Distance | 1.3km | Pupils | 835 |
| School Name | Loreto College | Distance | 1.4km | Pupils | 839 |
School Name | Distance | Pupils | |||
|---|---|---|---|---|---|
| School Name | St. Finian's College | Distance | 2.5km | Pupils | 877 |
| School Name | Wilson's Hospital School | Distance | 11.5km | Pupils | 430 |
| School Name | St Joseph's Secondary School | Distance | 12.3km | Pupils | 1125 |
| School Name | Columba College | Distance | 12.5km | Pupils | 297 |
| School Name | Castlepollard Community College | Distance | 16.9km | Pupils | 334 |
| School Name | Mercy Secondary School | Distance | 20.4km | Pupils | 720 |
| School Name | St Mary's Secondary School | Distance | 27.1km | Pupils | 1015 |
Type | Distance | Stop | Route | Destination | Provider | ||||||
|---|---|---|---|---|---|---|---|---|---|---|---|
| Type | Bus | Distance | 320m | Stop | Prospect | Route | 115 | Destination | Mullingar | Provider | Bus Éireann |
| Type | Bus | Distance | 320m | Stop | Prospect | Route | 115c | Destination | Mullingar Via Summerhill | Provider | Bus Éireann |
| Type | Bus | Distance | 320m | Stop | Prospect | Route | 819 | Destination | Athlone | Provider | Tfi Local Link Longford Westmeath Roscommon |
Type | Distance | Stop | Route | Destination | Provider | ||||||
|---|---|---|---|---|---|---|---|---|---|---|---|
| Type | Bus | Distance | 320m | Stop | Prospect | Route | 190 | Destination | Athlone | Provider | Bus Éireann |
| Type | Bus | Distance | 320m | Stop | Prospect | Route | 115 | Destination | Mullingar Via Summerhill | Provider | Bus Éireann |
| Type | Bus | Distance | 330m | Stop | Prospect | Route | 115c | Destination | Dublin Via Ballivor | Provider | Bus Éireann |
| Type | Bus | Distance | 330m | Stop | Prospect | Route | 115 | Destination | U C D Belfield | Provider | Bus Éireann |
| Type | Bus | Distance | 330m | Stop | Prospect | Route | 115 | Destination | Dublin | Provider | Bus Éireann |
| Type | Bus | Distance | 330m | Stop | Prospect | Route | 115 | Destination | Maynooth University | Provider | Bus Éireann |
| Type | Bus | Distance | 330m | Stop | Prospect | Route | 819 | Destination | Belvedere House | Provider | Tfi Local Link Longford Westmeath Roscommon |
Your Mortgage and Insurance Tools
Check off the steps to purchase your new home
Use our Buying Checklist to guide you through the whole home-buying journey.
Budget calculator
Calculate how much you can borrow and what you'll need to save
A closer look
BER Details
Statistics
- 13/11/2025Entered
- 305Property Views
- 497
Potential views if upgraded to a Daft Advantage Ad
Learn How
Similar properties
€329,000
Bishop's Gate Street, Mullingar, Co. Westmeath, N91A9913 Bed · 2 Bath · Terrace€339,950
91 Glenmore Wood, Dublin Road, Mullingar, Co. Westmeath, N91W2V43 Bed · 3 Bath · Semi-D€340,000
15 The Green, Lakepoint Park, Mullingar, Co. Westmeath, N91D5D33 Bed · 2 Bath · Semi-D€345,000
The Aster II, Harbour Meadows, Harbour Meadows, Mullingar, Co. Westmeath3 Bed · 2 Bath · Duplex
€345,000
123 The Walk, Petitswood Manor, Mullingar, Co. Westmeath, N91V2H63 Bed · 2 Bath · Semi-D€345,000
220 Greenpark Meadows, Mullingar, Co. Westmeath, N91X6T45 Bed · 3 Bath · Detached€345,000
68 Ardleigh Vale, Mullingar, Mullingar, Co. Westmeath, N91T2P74 Bed · 3 Bath · Semi-D€349,000
151 The Valley, Petitswood Manor, Mullingar, Co. Westmeath, N91Y8K73 Bed · 2 Bath · Semi-D€349,000
142 Greenpark Meadows, Mullingar, Co. Westmeath, N91PK7C5 Bed · 3 Bath · Semi-D€350,000
6 Bellview Grove, Mullingar, Co. Westmeath, N91A56D2 Bed · 2 Bath · Terrace€350,000
12 Newbrook Grove, Mullingar, Mullingar, Co. Westmeath, N91E9V44 Bed · 3 Bath · Semi-D€375,000
The Aster, Harbour Meadows, Harbour Meadows, Mullingar, Co. Westmeath3 Bed · 2 Bath · Duplex
Daft ID: 16345955

